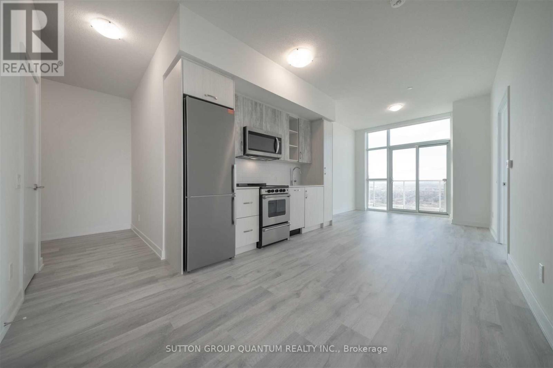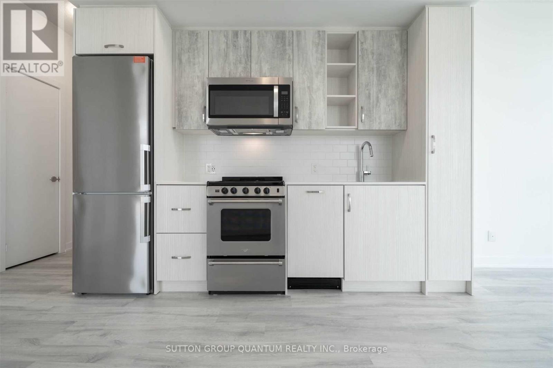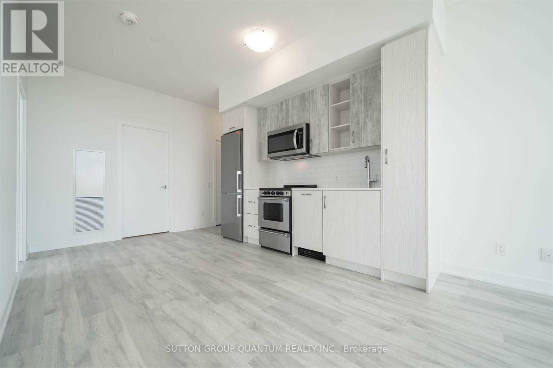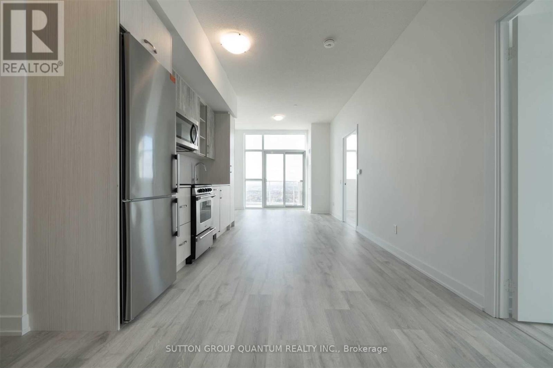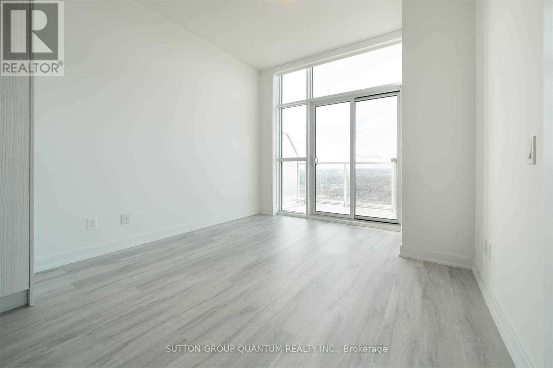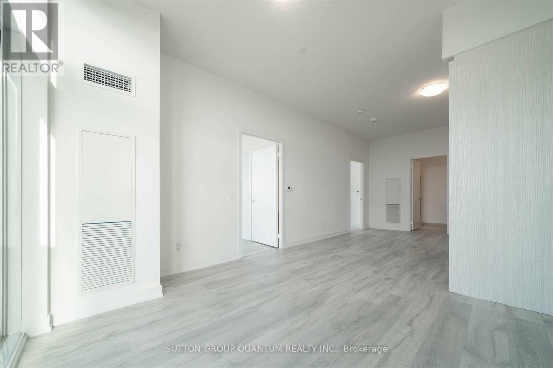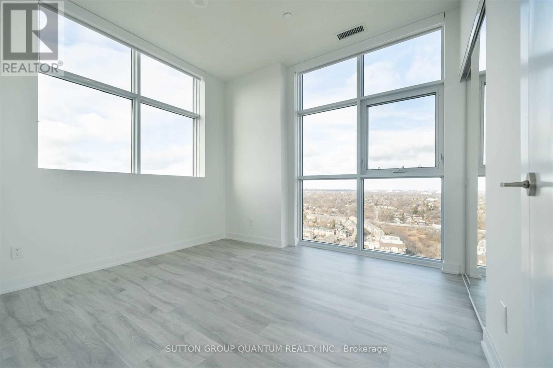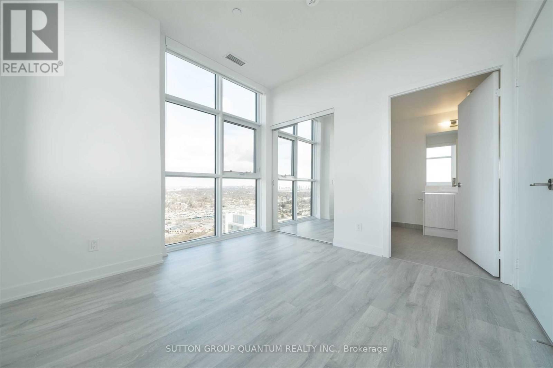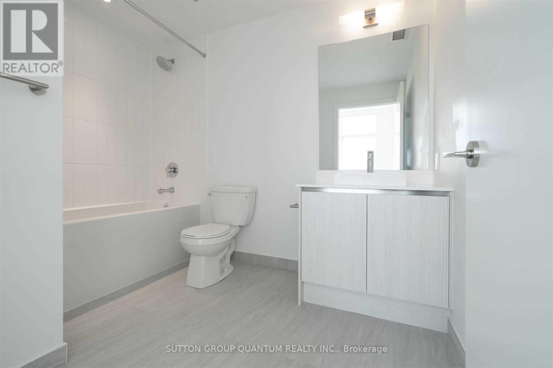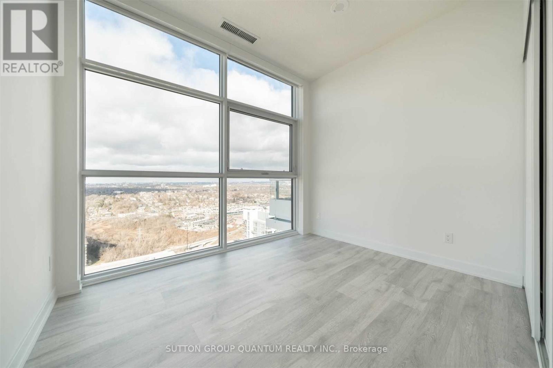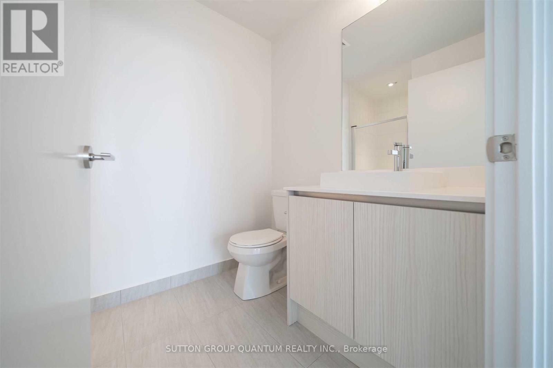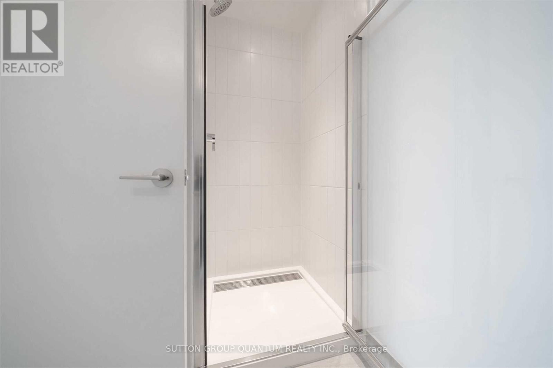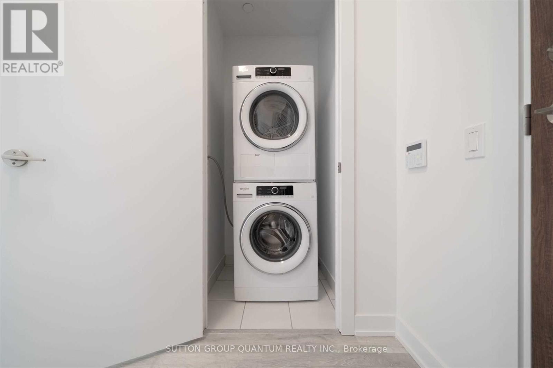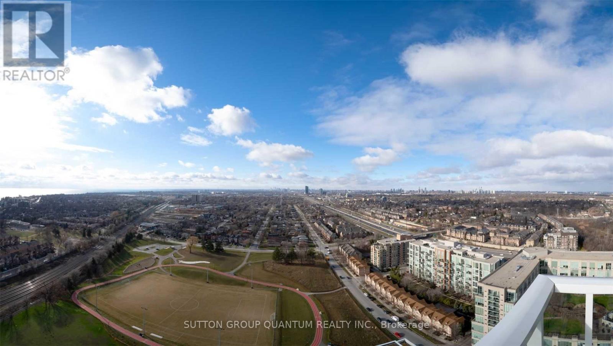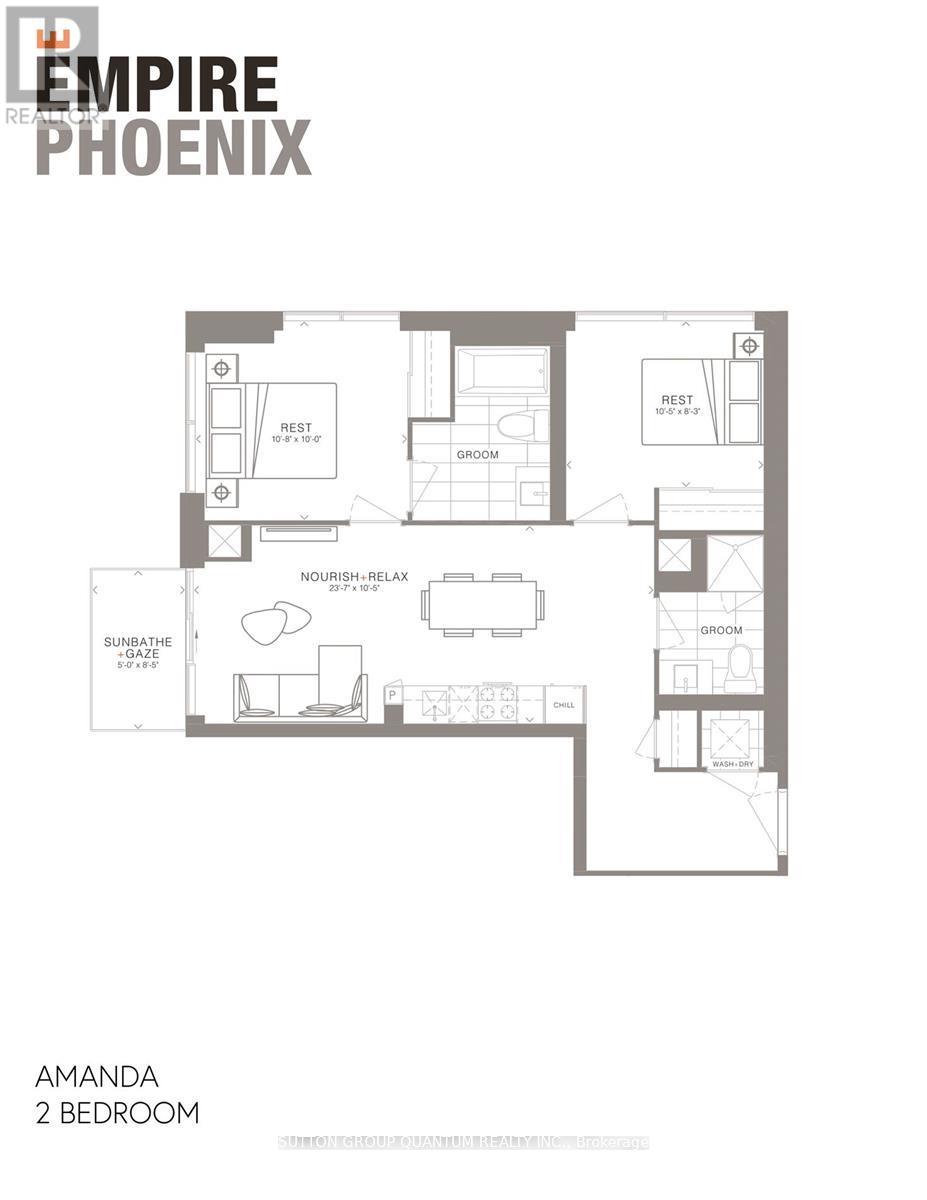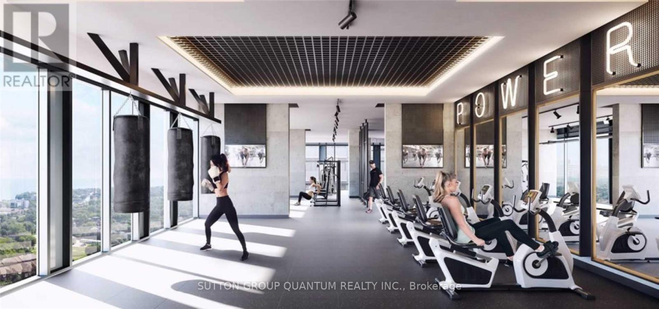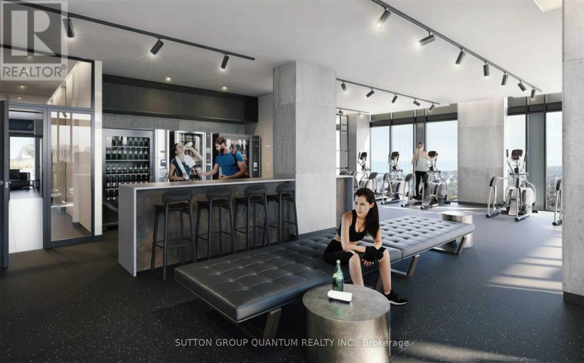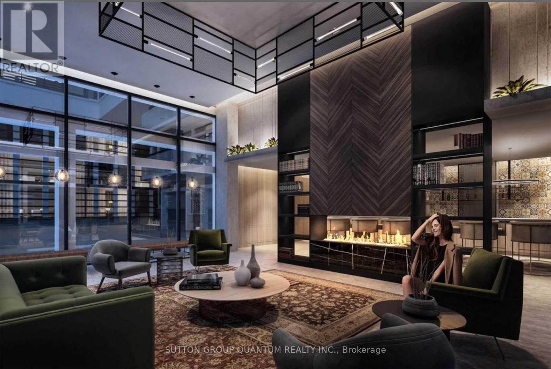Ph2909 - 251 Manitoba Street Toronto, Ontario M8Y 0C7
$2,800 Monthly
Welcome To The Phoenix Condominiums. This Penthouse 2 Bedroom Corner Suite Features Approximately 750 Interior Square Feet. Designer Kitchen Cabinetry With Stainless Steel Appliances & Stone Countertops. Bright 9.6' Floor-To-Ceiling Windows With Laminate Flooring & Customized Roller Shades Throughout With A 42.5 Square Foot Balcony Facing Unobstructed North West City & Park Views. Main Bedroom With A 4-Piece Ensuite, Mirrored Closet & Large Windows. A Spacious Sized Split 2nd Bedroom With A Large Closet & Window. Walk To The Harbourfront, Metro Grocery Store, Shoppers Drug Mart, Banks, Restaurants, Cafes & Retail. Minutes Drive To Sherway Gardens, Theatres, T.T.C. Street Car, The Gardiner Expressway, Highways Q.E.W. & 427. 1-Parking Space & 1-Locker Is Included. Click On The Video Tour! E-Mail Elizabeth Goulart - Listing Broker Directly For A Showing. (id:24801)
Property Details
| MLS® Number | W12418822 |
| Property Type | Single Family |
| Community Name | Mimico |
| Amenities Near By | Park, Public Transit |
| Community Features | Pets Not Allowed, Community Centre |
| Features | Ravine, Balcony, In Suite Laundry |
| Parking Space Total | 1 |
| Pool Type | Outdoor Pool |
| View Type | View |
| Water Front Type | Waterfront |
Building
| Bathroom Total | 2 |
| Bedrooms Above Ground | 2 |
| Bedrooms Total | 2 |
| Amenities | Security/concierge, Exercise Centre, Sauna, Visitor Parking, Storage - Locker |
| Appliances | Dishwasher, Dryer, Microwave, Sauna, Stove, Washer, Refrigerator |
| Cooling Type | Central Air Conditioning |
| Exterior Finish | Concrete |
| Flooring Type | Laminate |
| Heating Fuel | Natural Gas |
| Heating Type | Heat Pump |
| Size Interior | 700 - 799 Ft2 |
| Type | Apartment |
Parking
| Underground | |
| Garage |
Land
| Acreage | No |
| Land Amenities | Park, Public Transit |
Rooms
| Level | Type | Length | Width | Dimensions |
|---|---|---|---|---|
| Flat | Living Room | 7.23 m | 3.2 m | 7.23 m x 3.2 m |
| Flat | Dining Room | 7.23 m | 3.2 m | 7.23 m x 3.2 m |
| Flat | Kitchen | 7.23 m | 3.2 m | 7.23 m x 3.2 m |
| Flat | Bedroom | 3.29 m | 3.05 m | 3.29 m x 3.05 m |
| Flat | Bedroom 2 | 3.2 m | 2.53 m | 3.2 m x 2.53 m |
https://www.realtor.ca/real-estate/28895680/ph2909-251-manitoba-street-toronto-mimico-mimico
Contact Us
Contact us for more information
Elizabeth Goulart
Broker
(416) 529-2384
www.elizabethgoulart.com/
www.facebook.com/pages/Toronto-Condos-For-Sale-Rent-Elizabeth-Goulart-Broker/455201417892345
ca.linkedin.com/pub/elizabeth-goulart/14/a4a/179
1673b Lakeshore Rd.w., Lower Levl
Mississauga, Ontario L5J 1J4
(905) 469-8888
(905) 822-5617



