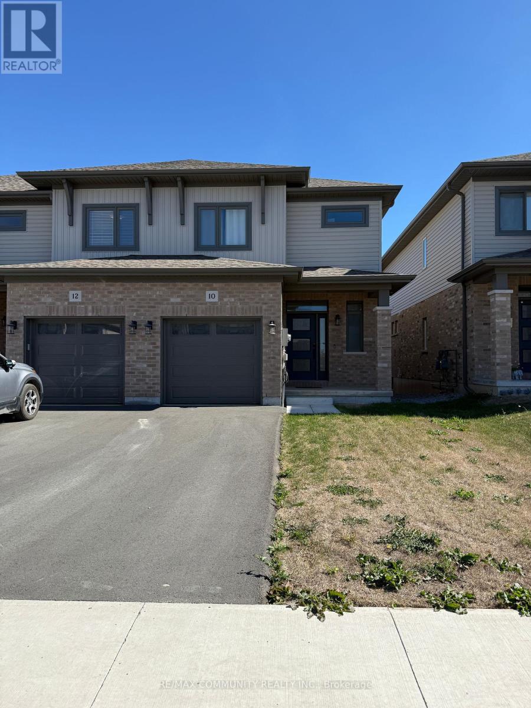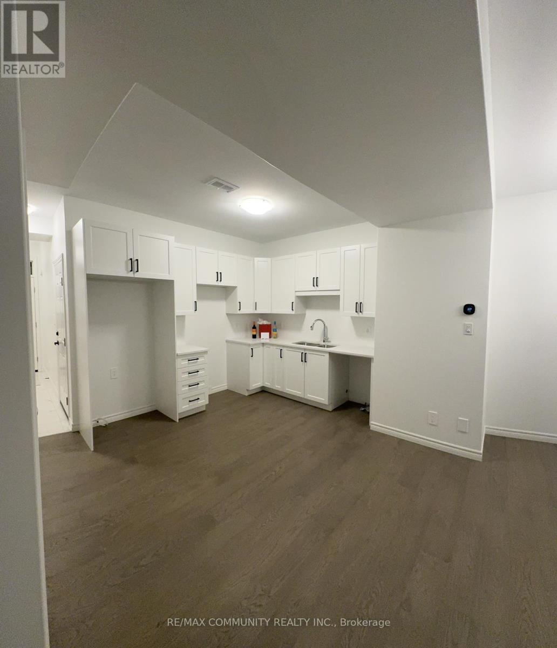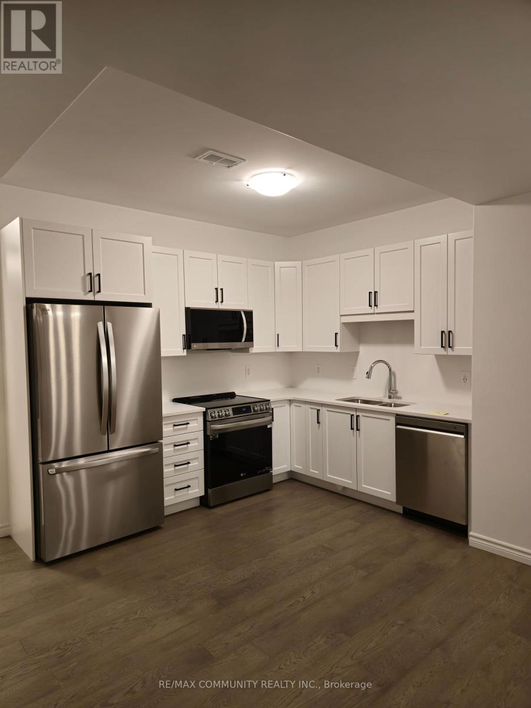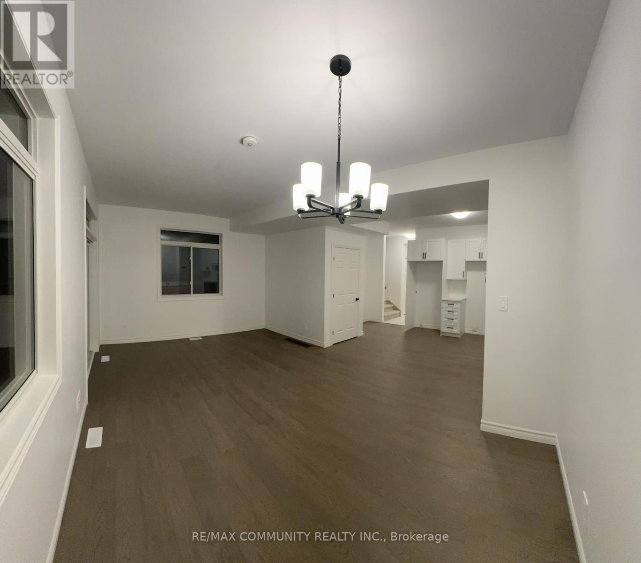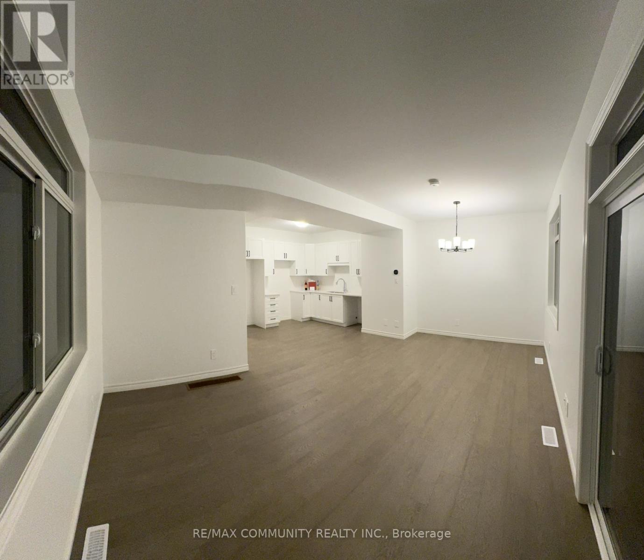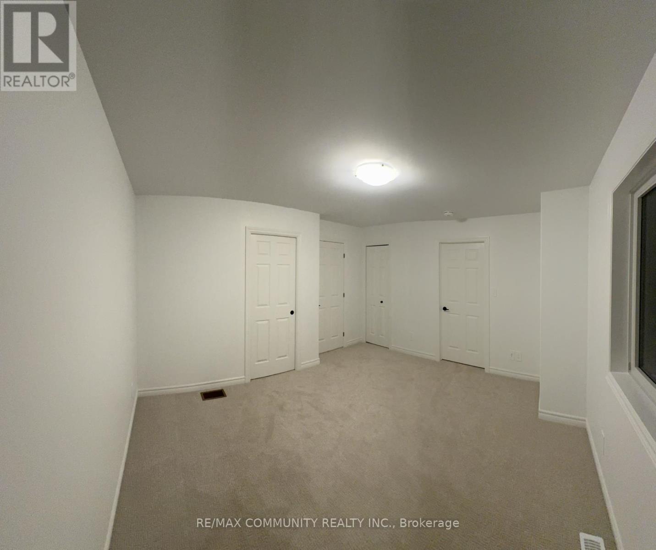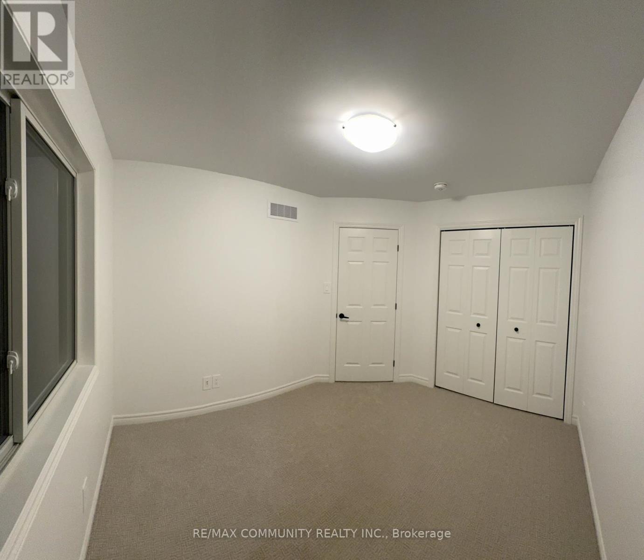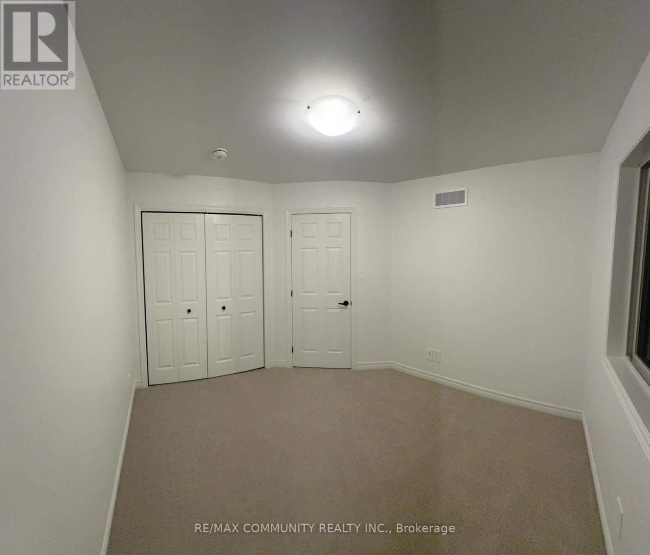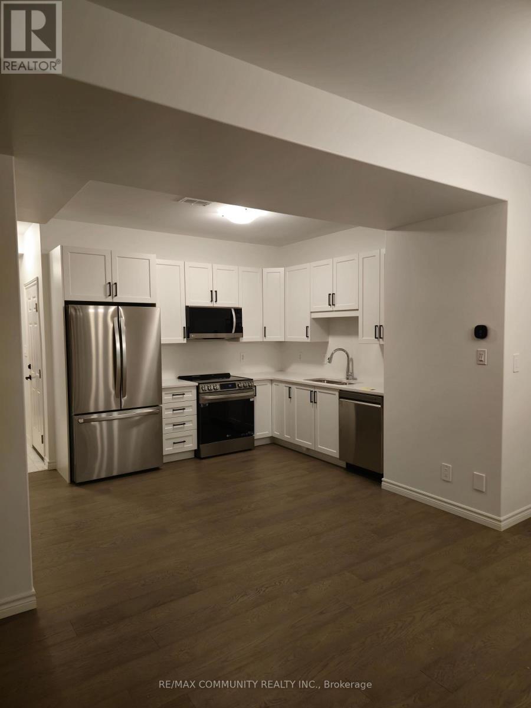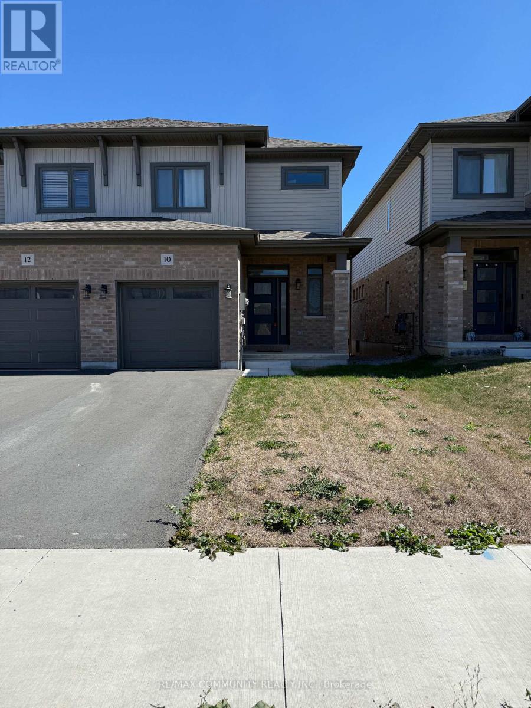10 Otonabee Street Belleville, Ontario K8N 0T3
$2,700 Monthly
Elegantly designed, this 1,350 sq. ft. two-storey townhome features 3 bedrooms, 2.5 bathrooms, and a covered front porch. The main floor boasts 9'-0" ceilings, an open-plan kitchen with granite/quartz countertops, and engineered hardwood flooring. A 10'-0" x 10'-0" rear deck extends the living space. Upstairs, the master bedroom offers a 3-piece ensuite and walk-in closet, with a second-floor laundry for added convenience. The property includes a 10" x 20'- 8" garage with inside entry. Situated in a superb neighborhood with school bus service and close proximity to amenities. A perfect blend of style and functionality. (id:24801)
Property Details
| MLS® Number | X12418884 |
| Property Type | Single Family |
| Community Name | Thurlow Ward |
| Equipment Type | Water Heater |
| Parking Space Total | 2 |
| Rental Equipment Type | Water Heater |
Building
| Bathroom Total | 3 |
| Bedrooms Above Ground | 3 |
| Bedrooms Total | 3 |
| Appliances | Dishwasher, Dryer, Stove, Washer, Refrigerator |
| Basement Development | Unfinished |
| Basement Type | N/a (unfinished) |
| Construction Style Attachment | Attached |
| Cooling Type | Central Air Conditioning |
| Exterior Finish | Brick |
| Flooring Type | Hardwood, Carpeted |
| Foundation Type | Poured Concrete |
| Half Bath Total | 1 |
| Heating Fuel | Natural Gas |
| Heating Type | Forced Air |
| Stories Total | 2 |
| Size Interior | 1,100 - 1,500 Ft2 |
| Type | Row / Townhouse |
| Utility Water | Municipal Water |
Parking
| Garage |
Land
| Acreage | No |
| Sewer | Sanitary Sewer |
| Size Depth | 98 Ft ,4 In |
| Size Frontage | 24 Ft ,6 In |
| Size Irregular | 24.5 X 98.4 Ft |
| Size Total Text | 24.5 X 98.4 Ft |
Rooms
| Level | Type | Length | Width | Dimensions |
|---|---|---|---|---|
| Second Level | Primary Bedroom | 3.96 m | 3.35 m | 3.96 m x 3.35 m |
| Second Level | Bedroom 2 | 2.74 m | 3.05 m | 2.74 m x 3.05 m |
| Second Level | Bedroom 3 | 2.74 m | 3.35 m | 2.74 m x 3.35 m |
| Main Level | Kitchen | 3.05 m | 2.44 m | 3.05 m x 2.44 m |
| Main Level | Dining Room | 1.83 m | 2.9 m | 1.83 m x 2.9 m |
| Main Level | Living Room | 1.83 m | 2.9 m | 1.83 m x 2.9 m |
https://www.realtor.ca/real-estate/28896038/10-otonabee-street-belleville-thurlow-ward-thurlow-ward
Contact Us
Contact us for more information
Natheesh Parameshvaran
Broker
natheesh-parameshvaran.remax.ca/
www.facebook.com/RealtorNatheesh
www.linkedin.com/in/nparames
203 - 1265 Morningside Ave
Toronto, Ontario M1B 3V9
(416) 287-2222
(416) 282-4488


