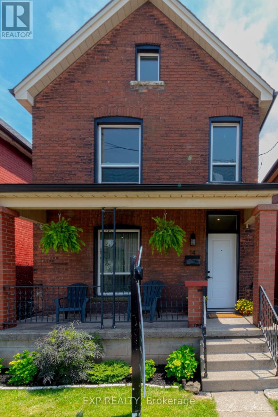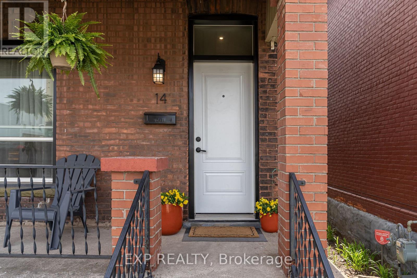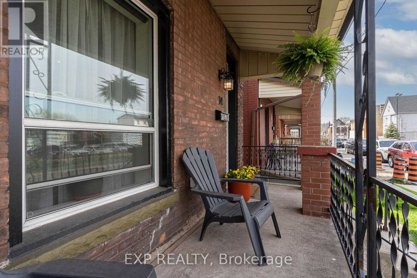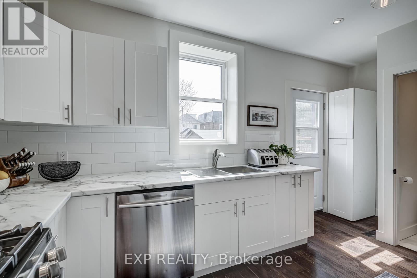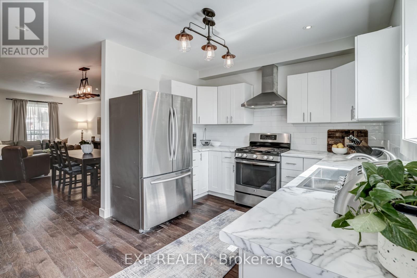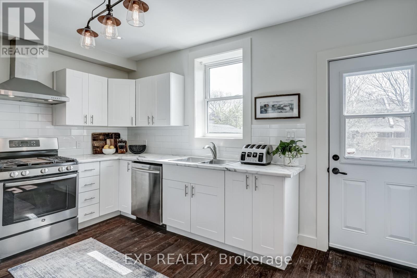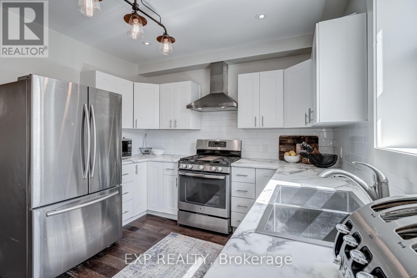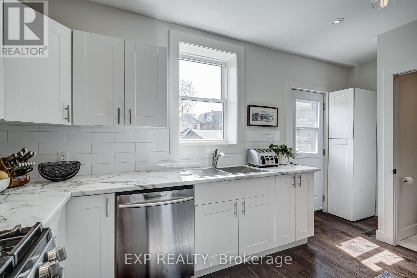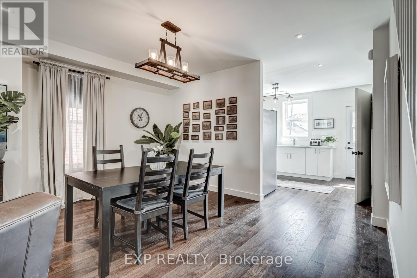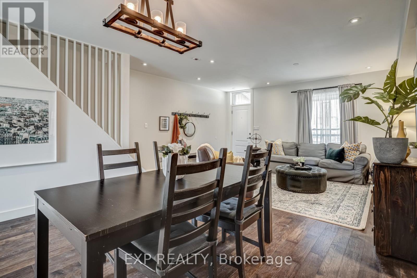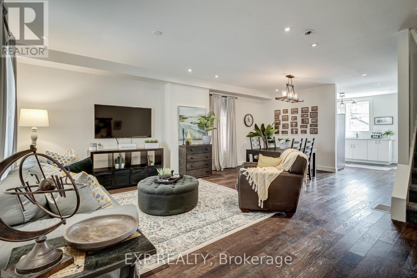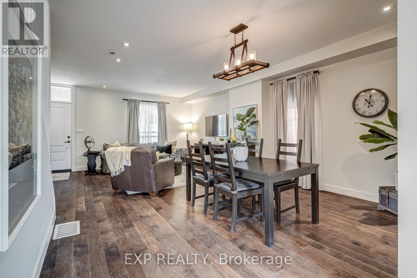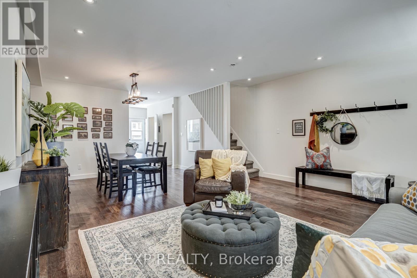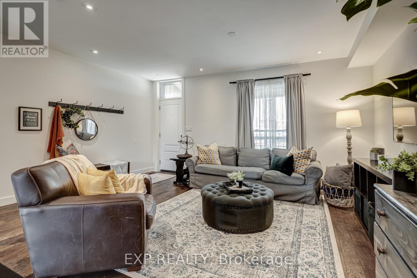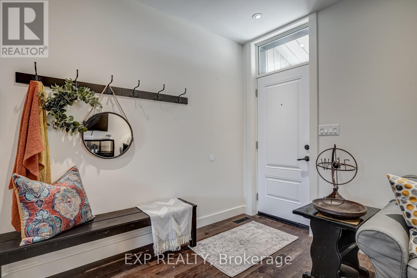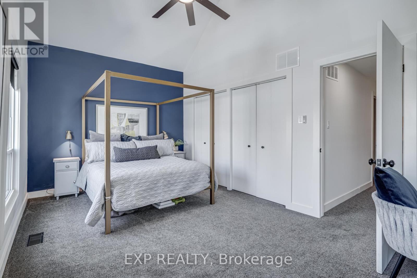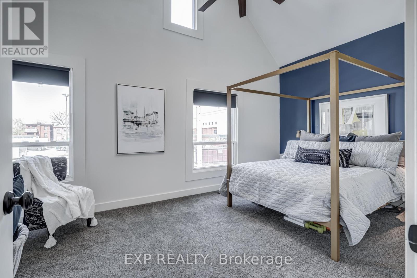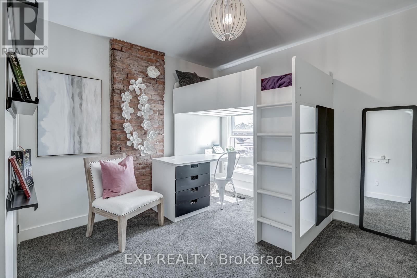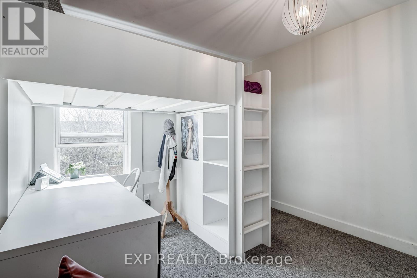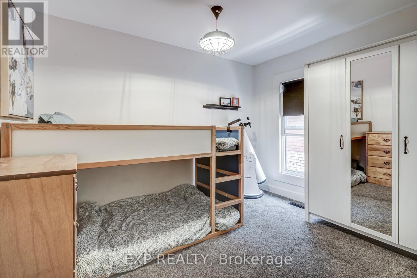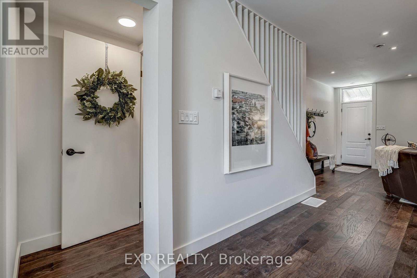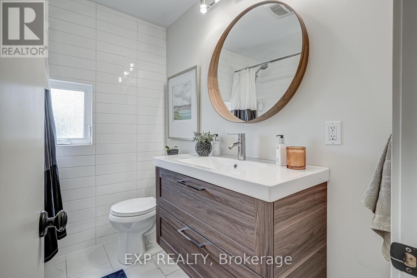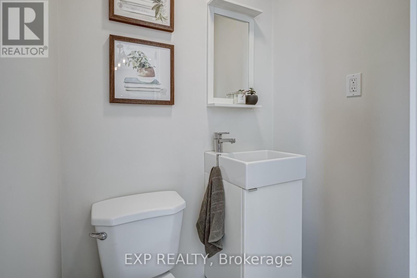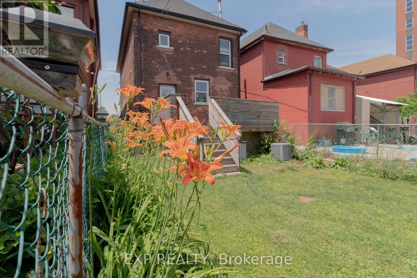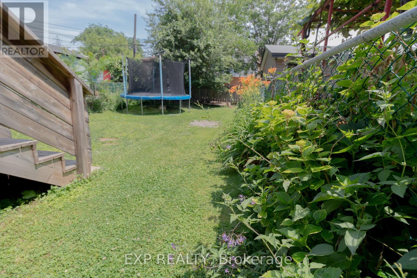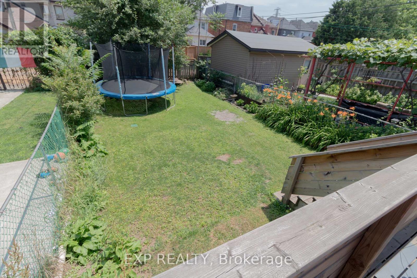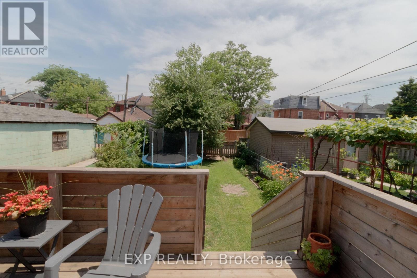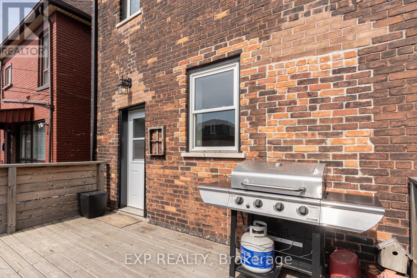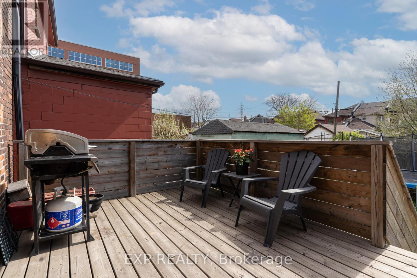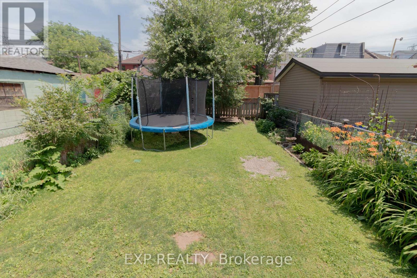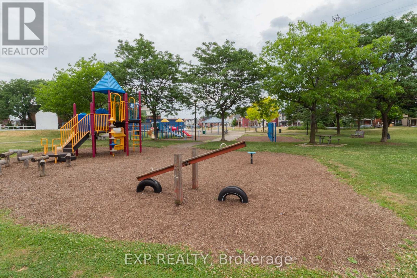14 Milton Avenue Hamilton, Ontario L8L 6E6
$529,900
$519,900 or Trade! Step into this fully updated 2-storey detached brick home in the heart of Hamilton's East End offering the perfect blend of charm, function, and location. With 3 spacious bedrooms, 2 beautifully renovated bathrooms, and a bright, modern kitchen featuring stainless steel appliances, quartz-style countertops, and subway tile backsplash, there's nothing left to do but move in. Enjoy a stunning cathedral ceiling in the primary bedroom, making it a cozy retreat filled with natural light. The open-concept living and dining areas are ideal for entertaining, while the large private, fenced backyard provides ample space for pets, kids, BBQs, or that future garden oasis or Tiny Home! Located just steps from Barton Street transit, parks, and top-rated schools like Cathy Wever PS and Bernie Custis SS, plus only minutes from the West Harbour GO Station, this home offers unbeatable convenience for commuters and families alike. This home qualifies for our Love It or Leave It Program ! (id:24801)
Property Details
| MLS® Number | X12418935 |
| Property Type | Single Family |
| Community Name | Beasley |
| Amenities Near By | Beach, Hospital, Park, Place Of Worship, Public Transit |
Building
| Bathroom Total | 2 |
| Bedrooms Above Ground | 3 |
| Bedrooms Total | 3 |
| Appliances | Water Heater, Dishwasher, Dryer, Stove, Washer, Refrigerator |
| Basement Development | Unfinished |
| Basement Type | N/a (unfinished) |
| Construction Style Attachment | Detached |
| Cooling Type | Central Air Conditioning |
| Exterior Finish | Brick |
| Foundation Type | Unknown |
| Half Bath Total | 1 |
| Heating Fuel | Natural Gas |
| Heating Type | Forced Air |
| Stories Total | 2 |
| Size Interior | 1,100 - 1,500 Ft2 |
| Type | House |
| Utility Water | Municipal Water |
Parking
| No Garage | |
| Street |
Land
| Acreage | No |
| Land Amenities | Beach, Hospital, Park, Place Of Worship, Public Transit |
| Sewer | Sanitary Sewer |
| Size Depth | 100 Ft |
| Size Frontage | 25 Ft |
| Size Irregular | 25 X 100 Ft |
| Size Total Text | 25 X 100 Ft |
| Zoning Description | Residential |
Rooms
| Level | Type | Length | Width | Dimensions |
|---|---|---|---|---|
| Second Level | Primary Bedroom | 4.91 m | 3.2 m | 4.91 m x 3.2 m |
| Second Level | Bedroom | 3.32 m | 3.08 m | 3.32 m x 3.08 m |
| Second Level | Bedroom | 3.08 m | 2.99 m | 3.08 m x 2.99 m |
| Main Level | Kitchen | 3.69 m | 3.2 m | 3.69 m x 3.2 m |
| Main Level | Living Room | 4.91 m | 4.02 m | 4.91 m x 4.02 m |
| Main Level | Dining Room | 4.24 m | 2.78 m | 4.24 m x 2.78 m |
https://www.realtor.ca/real-estate/28896048/14-milton-avenue-hamilton-beasley-beasley
Contact Us
Contact us for more information
Sandy Casella
Salesperson
www.sandycasella.com/
www.facebook.com/CasellaHomesRealEstate
twitter.com/Sandy_Casella
www.linkedin.com/in/sandycasella/
4711 Yonge St 10th Flr, 106430
Toronto, Ontario M2N 6K8
(866) 530-7737
Artigas Cruz
Salesperson
sandycasella.com/
www.linkedin.com/in/artigascruz/
4711 Yonge St 10th Flr, 106430
Toronto, Ontario M2N 6K8
(866) 530-7737


