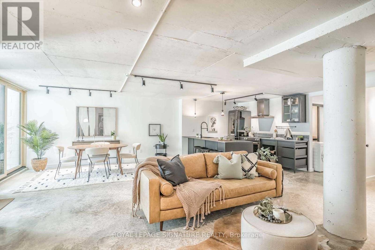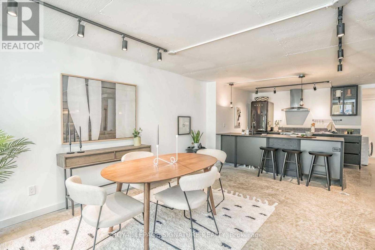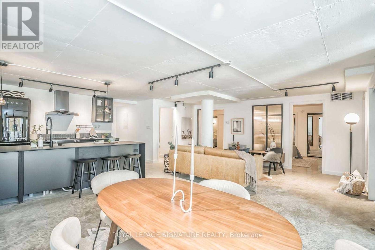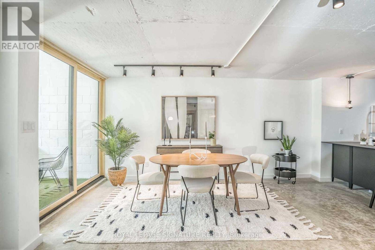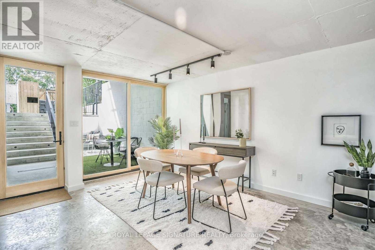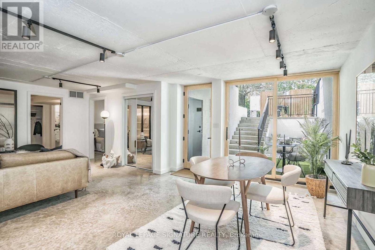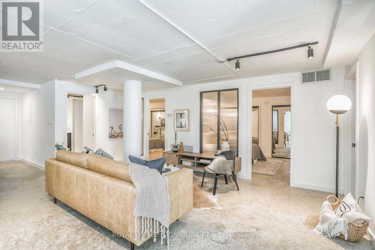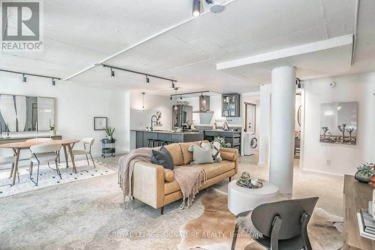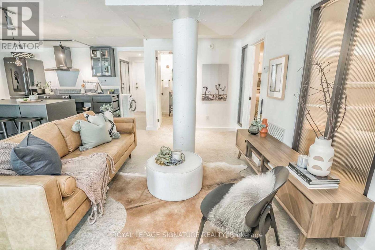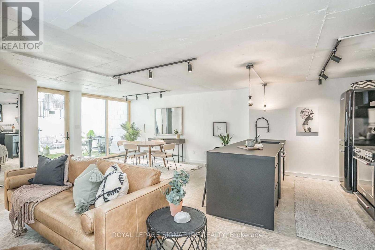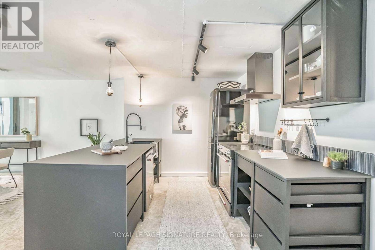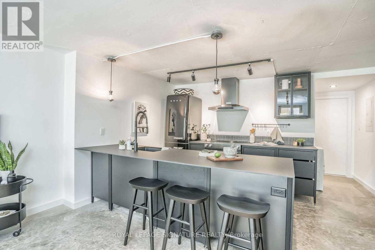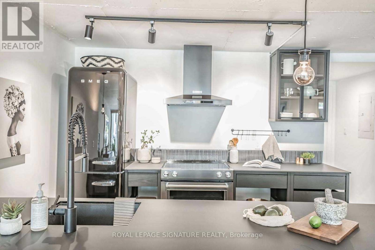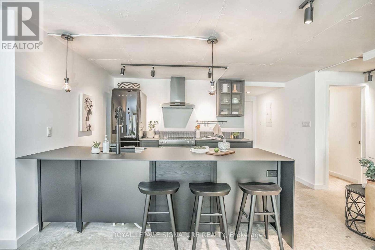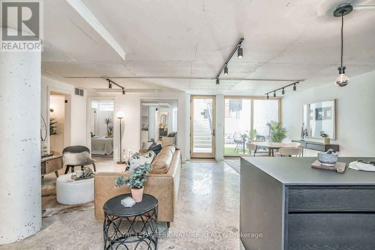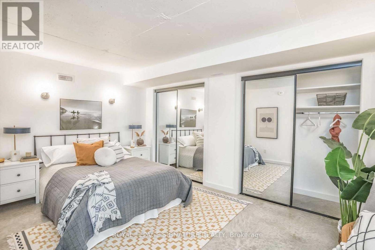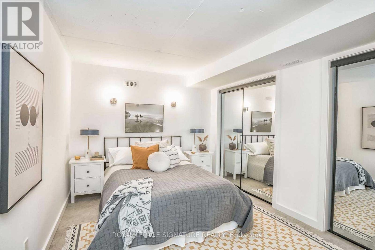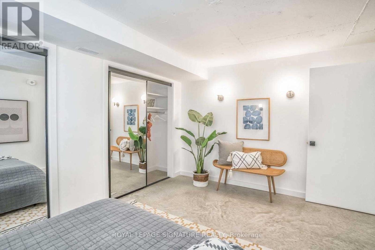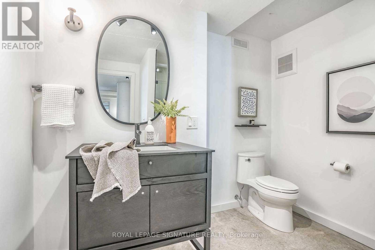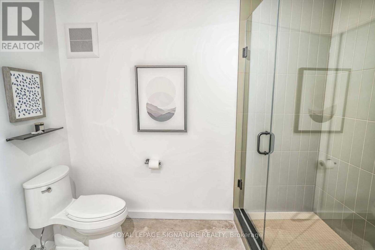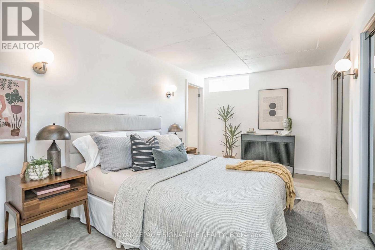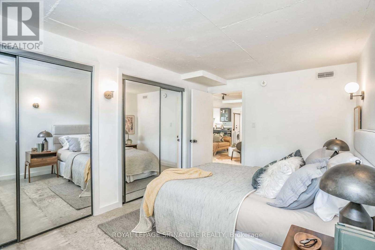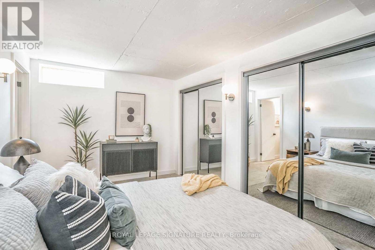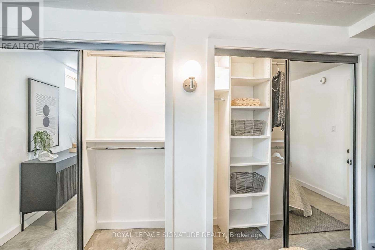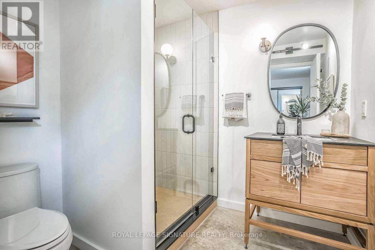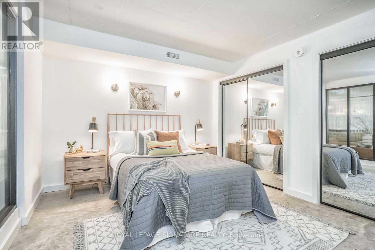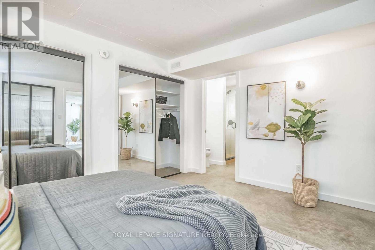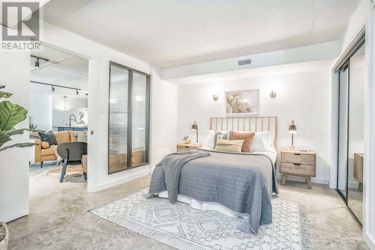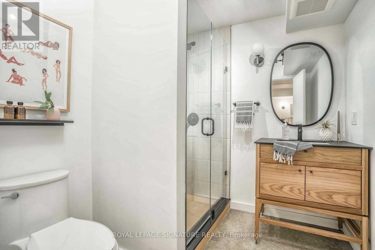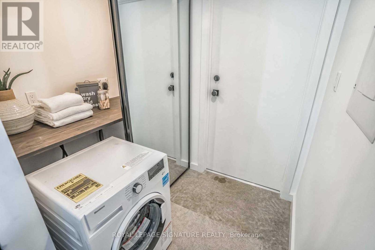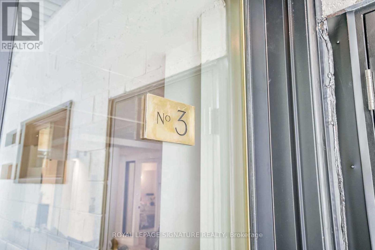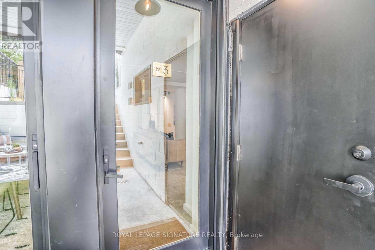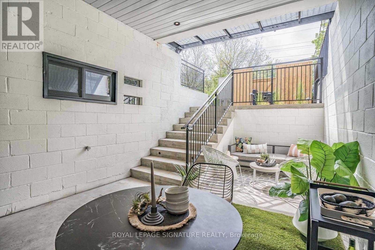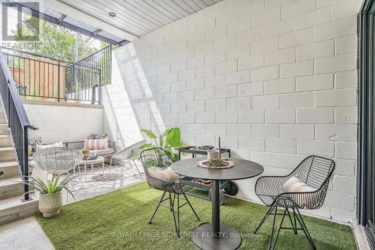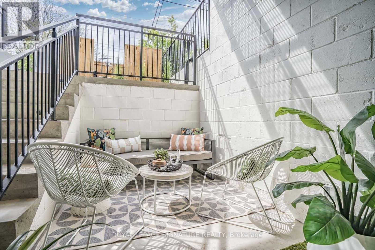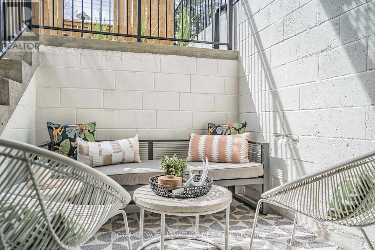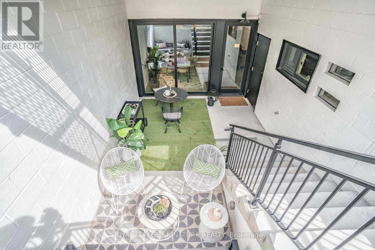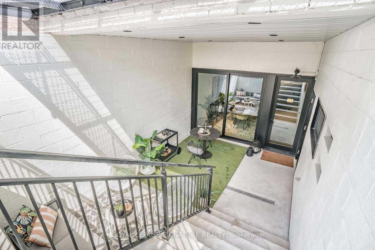3 - 36 Geary Avenue Toronto, Ontario M6H 2B4
$4,400 Monthly
Freshly Painted & Professionally Cleaned! Modern Loft Living On Geary Ave! Stunning 3 Bed, 3 Bath 1800+ Sqft Luxury Studio With Designer Finishes, A Private Entrance & 150+ Sqft Terrace For Outdoor Enjoyment. Polished Concrete Floors, Painted Concrete Columns, High-End Stainless Steel Appliances & Fenix Counters Including A Waterfall Island With Seating For 4. Incomparable Quality In One Of Toronto's Coolest Neighbourhoods. Steps From The Best Restaurants & Breweries. 30 Sqft Storage Locker Included. (id:24801)
Property Details
| MLS® Number | C12418976 |
| Property Type | Single Family |
| Community Name | Wychwood |
| Amenities Near By | Park, Public Transit |
| Features | Carpet Free, In Suite Laundry |
Building
| Bathroom Total | 3 |
| Bedrooms Above Ground | 3 |
| Bedrooms Total | 3 |
| Amenities | Separate Heating Controls, Separate Electricity Meters |
| Appliances | Dishwasher, Dryer, Oven, Hood Fan, Range, Stove, Washer, Refrigerator |
| Architectural Style | Loft |
| Construction Style Attachment | Detached |
| Cooling Type | Central Air Conditioning |
| Exterior Finish | Brick |
| Fire Protection | Security System |
| Fireplace Present | Yes |
| Flooring Type | Concrete |
| Foundation Type | Unknown |
| Heating Fuel | Natural Gas |
| Heating Type | Forced Air |
| Size Interior | 1,500 - 2,000 Ft2 |
| Type | House |
| Utility Water | Municipal Water |
Parking
| No Garage |
Land
| Acreage | No |
| Land Amenities | Park, Public Transit |
| Sewer | Sanitary Sewer |
Rooms
| Level | Type | Length | Width | Dimensions |
|---|---|---|---|---|
| Main Level | Living Room | 5.7 m | 3 m | 5.7 m x 3 m |
| Main Level | Dining Room | 4.83 m | 2.47 m | 4.83 m x 2.47 m |
| Main Level | Kitchen | 2.47 m | 2.47 m | 2.47 m x 2.47 m |
| Main Level | Primary Bedroom | 4.43 m | 2.78 m | 4.43 m x 2.78 m |
| Main Level | Bedroom 2 | 4.02 m | 3.3 m | 4.02 m x 3.3 m |
| Main Level | Bedroom 3 | 4.42 m | 3.29 m | 4.42 m x 3.29 m |
https://www.realtor.ca/real-estate/28896223/3-36-geary-avenue-toronto-wychwood-wychwood
Contact Us
Contact us for more information
Kylie Solway
Salesperson
thesoldway.ca/
495 Wellington St W #100
Toronto, Ontario M5V 1G1
(416) 205-0355
(416) 205-0360


