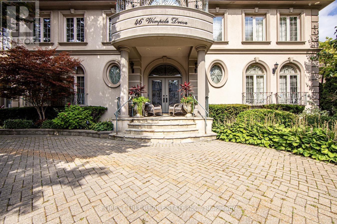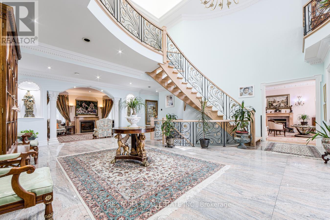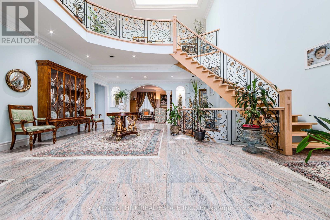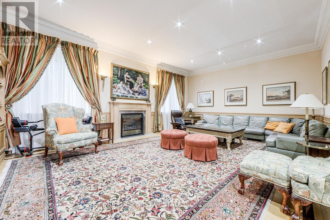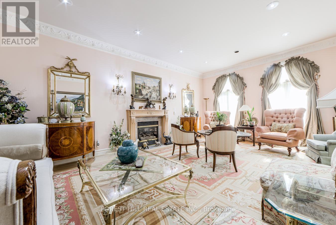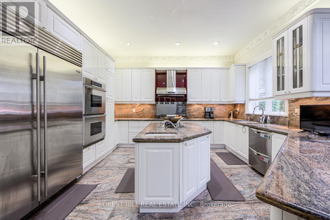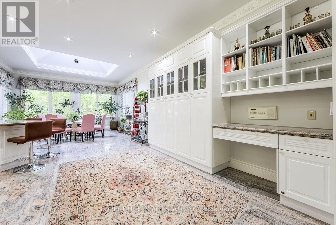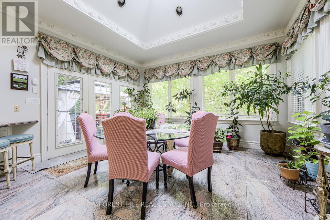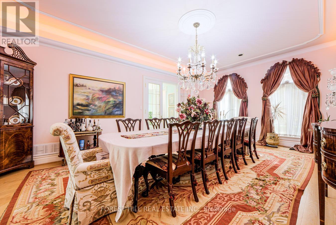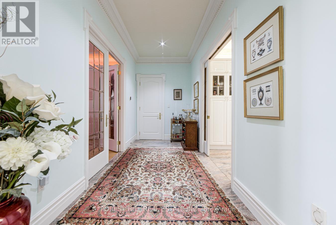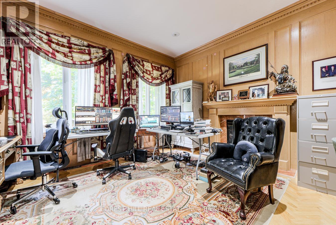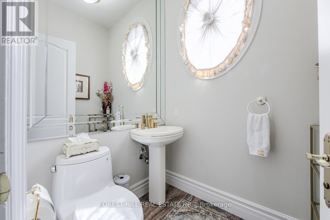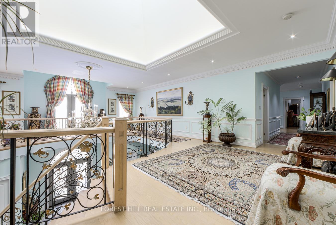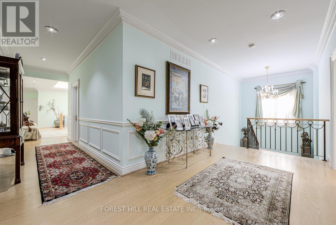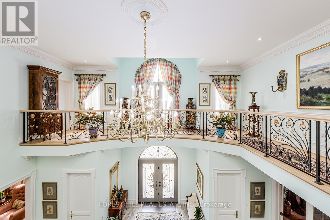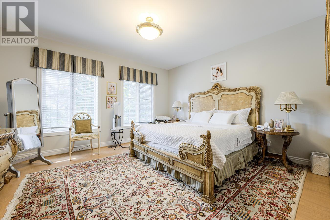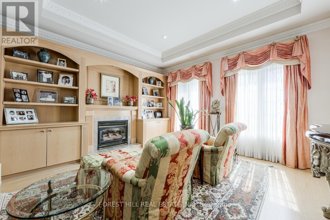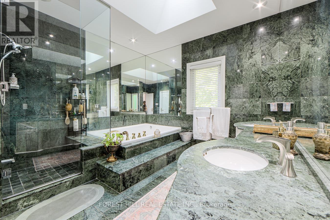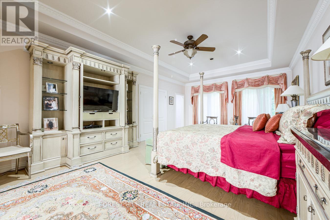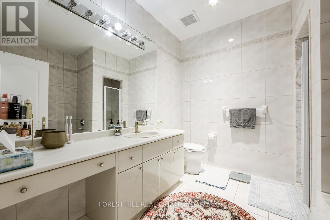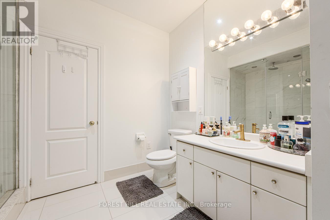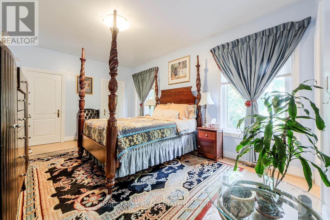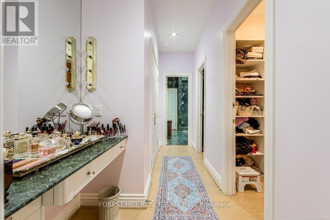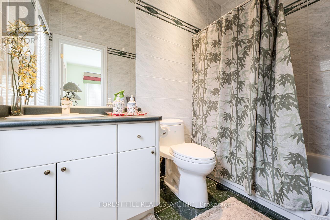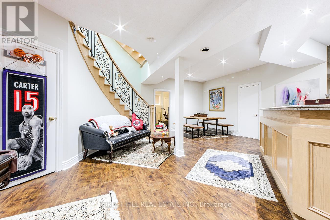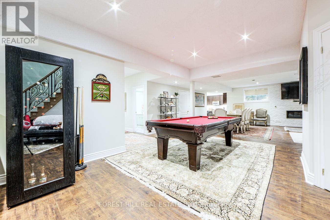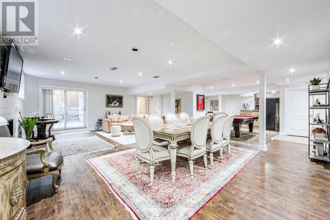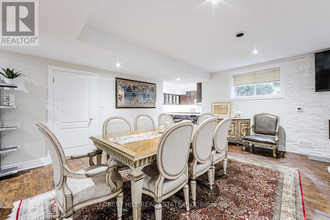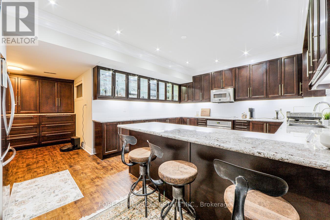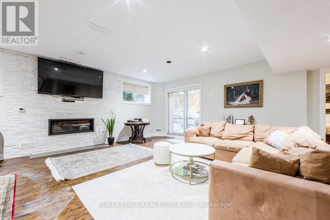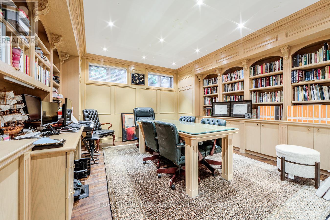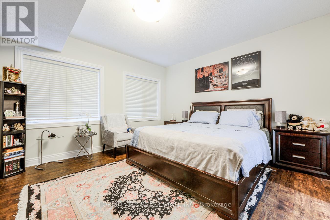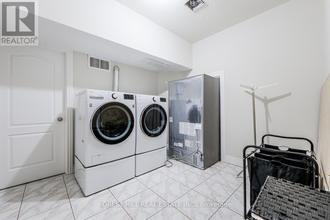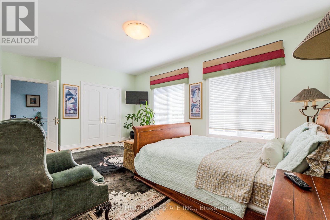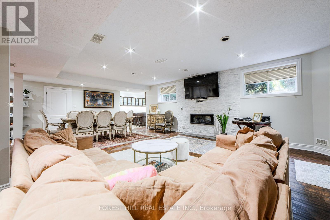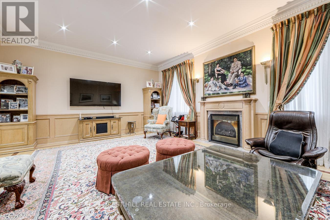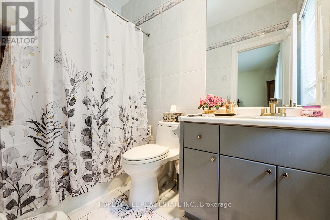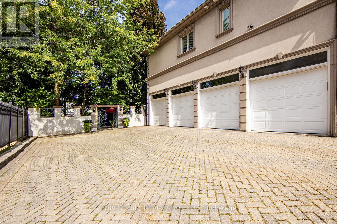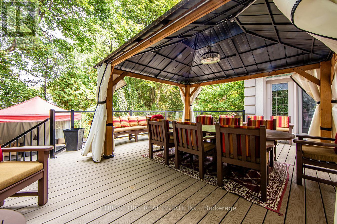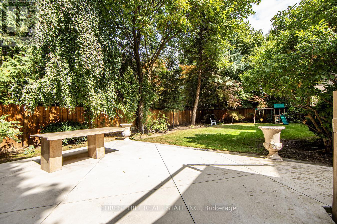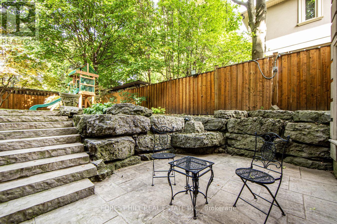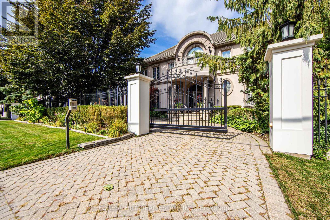46 Wimpole Drive Toronto, Ontario M2L 2L3
$8,895,000
Welcome to a classy and timeless home in a highly coveted St. Andrew's neighbourhood, with stunning landscaping and expansive private lot. 4 parking garage and a circular drive for 10 cars. Be greeted with a skylight and vaulted ceiling that extends to the 2nd floor, creating a sense of grandeur adding to the homes elegance with an exceptional layout. Beautiful living & dinning rooms for hosting elegant gatherings with an open concept and spacious family room. The main floor also features an office with built-in shelves. 2 separate powder rooms, laundry room, and beautiful spacious kitchen with a breakfast area that walks out to the deck. The second floor features 6 bedrooms, primary bedroom is a true sanctuary with an open sitting area with a skylight, his/her walk-in closets, 6 piece bathroom with a sauna. The spacious 5 bedrooms with 4 piece bathrooms. The lower level has a rec room, wet bar, exercise room, office with built-in shelves, 3 piece bathroom with sauna, fireplace, kitchen with appliances, storage, cold room, nanny's suite with a 3 piece ensuite, laundry room. This home features 5 fireplaces, 2 furnace rooms, 2 sub pumps and a generator, elevator to all floors, all chandeliers included, 2 dry wells. (id:24801)
Property Details
| MLS® Number | C12419103 |
| Property Type | Single Family |
| Community Name | St. Andrew-Windfields |
| Amenities Near By | Public Transit, Schools |
| Equipment Type | Water Heater |
| Features | Lighting, Dry, Paved Yard, Carpet Free, Sump Pump, In-law Suite, Sauna |
| Parking Space Total | 14 |
| Rental Equipment Type | Water Heater |
| Structure | Deck, Patio(s) |
Building
| Bathroom Total | 10 |
| Bedrooms Above Ground | 6 |
| Bedrooms Below Ground | 2 |
| Bedrooms Total | 8 |
| Age | 16 To 30 Years |
| Amenities | Fireplace(s) |
| Appliances | Oven - Built-in, Central Vacuum, Range, Garburator, Intercom, Water Heater, Water Meter, Water Purifier, Water Softener, Dishwasher, Dryer, Oven, Stove, Washer, Refrigerator |
| Basement Development | Finished |
| Basement Features | Walk Out |
| Basement Type | N/a (finished) |
| Construction Style Attachment | Detached |
| Cooling Type | Central Air Conditioning |
| Exterior Finish | Stucco |
| Fire Protection | Controlled Entry, Alarm System, Security System, Smoke Detectors |
| Fireplace Present | Yes |
| Flooring Type | Hardwood |
| Foundation Type | Unknown |
| Half Bath Total | 2 |
| Heating Fuel | Natural Gas |
| Heating Type | Forced Air |
| Stories Total | 2 |
| Size Interior | 5,000 - 100,000 Ft2 |
| Type | House |
| Utility Power | Generator |
| Utility Water | Municipal Water |
Parking
| Garage |
Land
| Acreage | No |
| Fence Type | Fenced Yard |
| Land Amenities | Public Transit, Schools |
| Landscape Features | Landscaped, Lawn Sprinkler |
| Sewer | Sanitary Sewer |
| Size Depth | 132 Ft |
| Size Frontage | 121 Ft |
| Size Irregular | 121 X 132 Ft |
| Size Total Text | 121 X 132 Ft |
Rooms
| Level | Type | Length | Width | Dimensions |
|---|---|---|---|---|
| Second Level | Bedroom 5 | 5.41 m | 3.58 m | 5.41 m x 3.58 m |
| Second Level | Bedroom | 5.36 m | 3.55 m | 5.36 m x 3.55 m |
| Second Level | Primary Bedroom | 4.5 m | 7.26 m | 4.5 m x 7.26 m |
| Second Level | Bedroom 2 | 4.6 m | 4.22 m | 4.6 m x 4.22 m |
| Second Level | Bedroom 3 | 5.41 m | 4.16 m | 5.41 m x 4.16 m |
| Second Level | Bedroom 4 | 5.36 m | 3.56 m | 5.36 m x 3.56 m |
| Main Level | Living Room | 6.73 m | 4.52 m | 6.73 m x 4.52 m |
| Main Level | Dining Room | 6.91 m | 4.59 m | 6.91 m x 4.59 m |
| Main Level | Family Room | 7.21 m | 5.1 m | 7.21 m x 5.1 m |
| Main Level | Kitchen | 7.44 m | 5.38 m | 7.44 m x 5.38 m |
| Main Level | Eating Area | 4.57 m | 3.63 m | 4.57 m x 3.63 m |
| Main Level | Office | 4.47 m | 4.1 m | 4.47 m x 4.1 m |
Utilities
| Cable | Installed |
| Electricity | Installed |
| Sewer | Installed |
Contact Us
Contact us for more information
Urmila Misir Qureshi
Salesperson
(647) 831-4554
1911 Avenue Road
Toronto, Ontario M5M 3Z9
(416) 785-1500
(416) 785-8100
www.foresthillcentral.com


