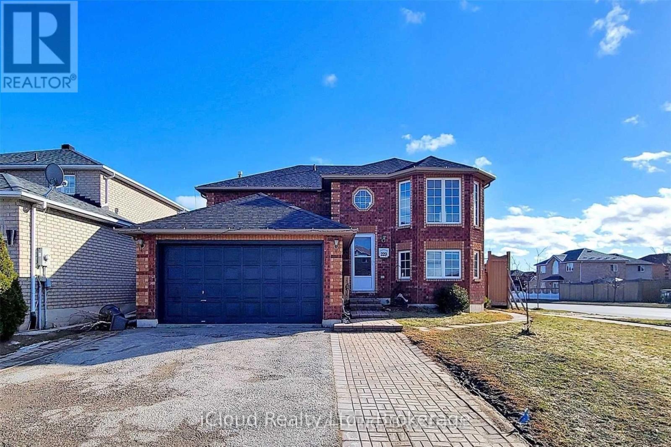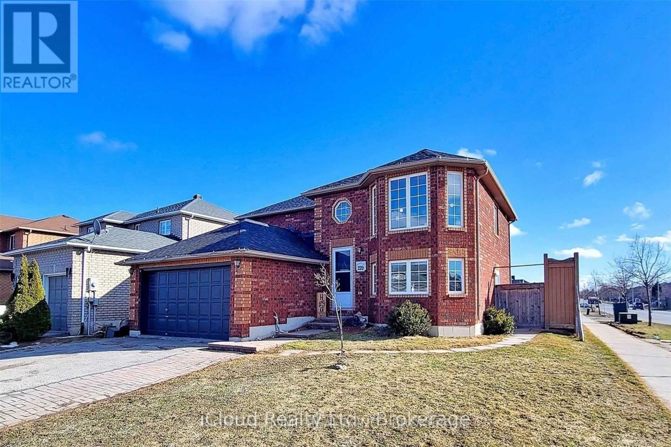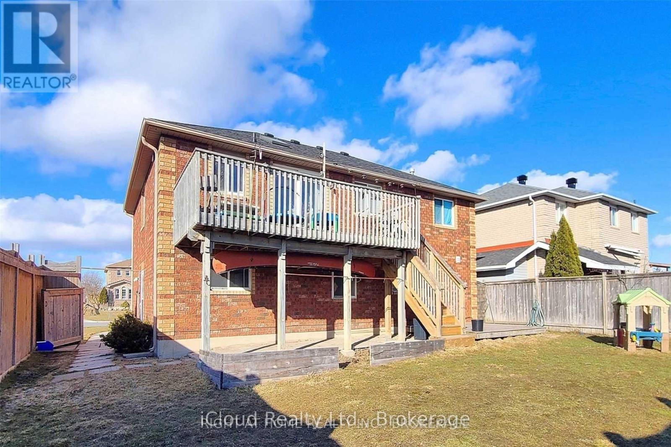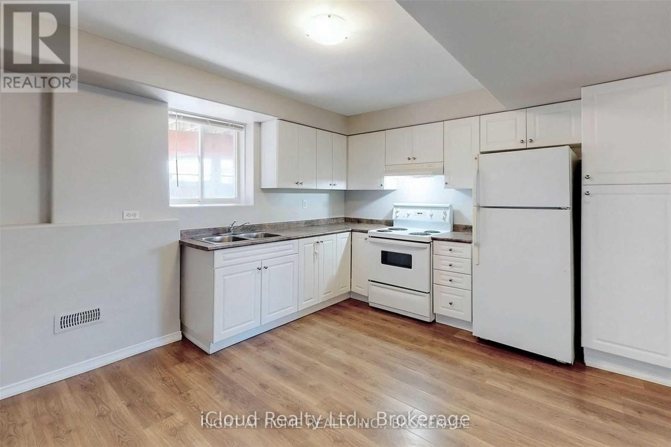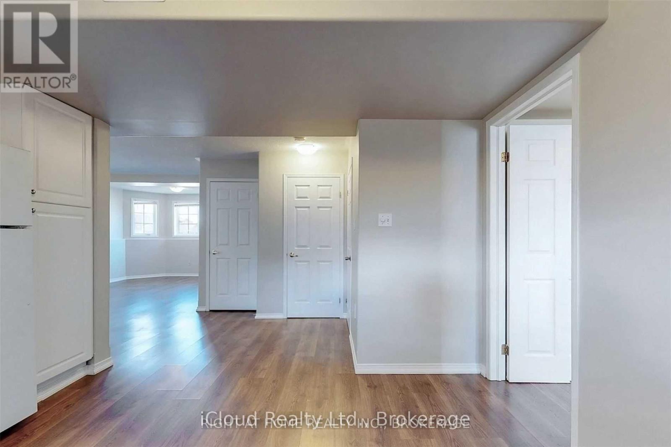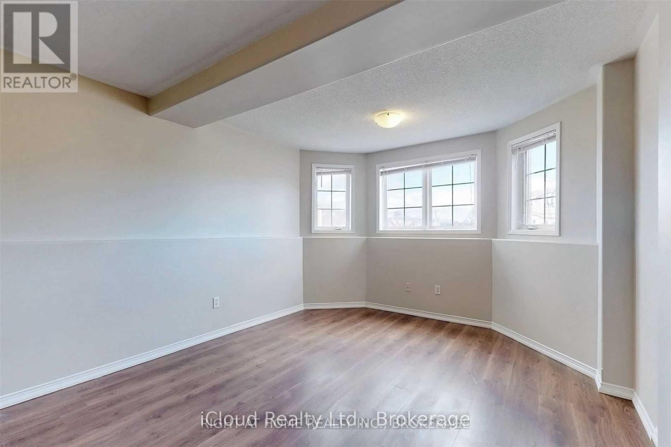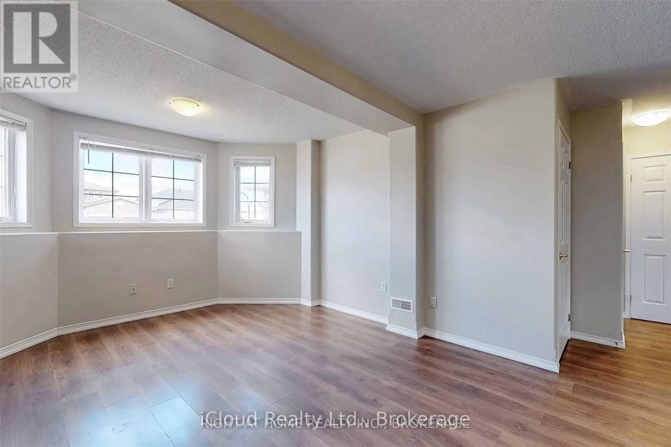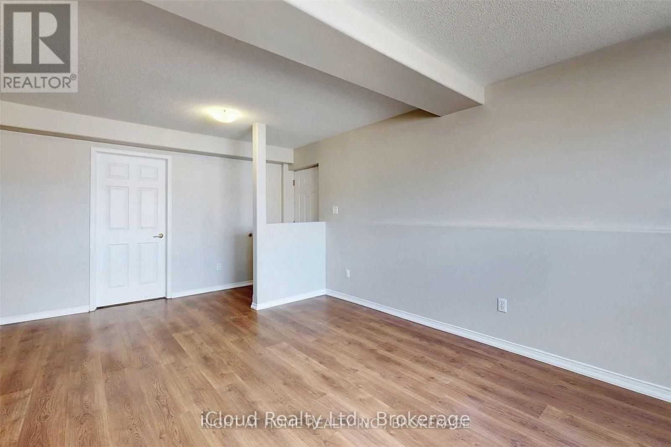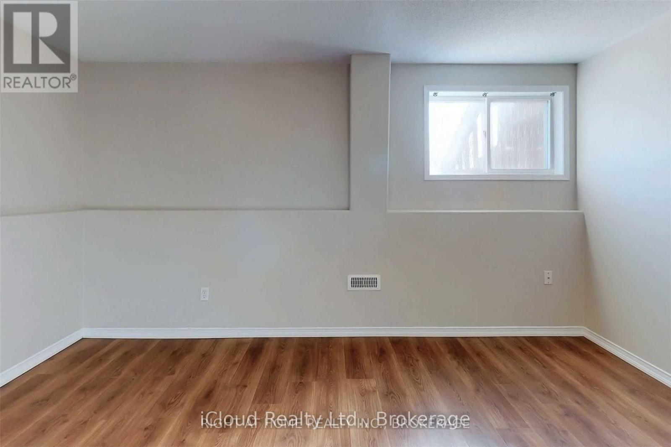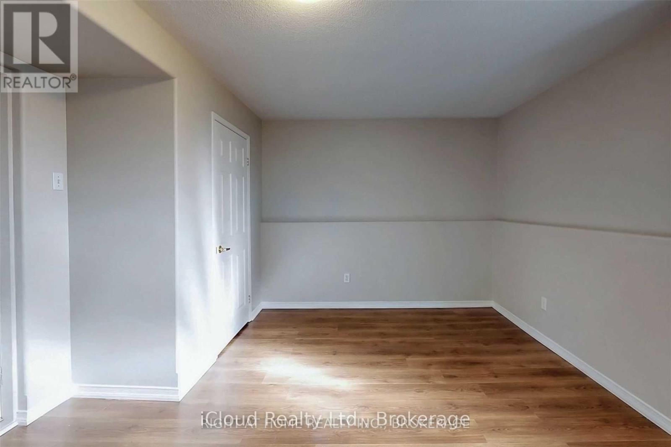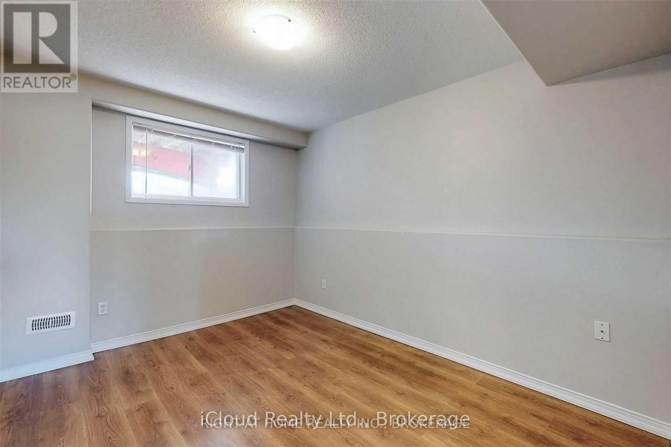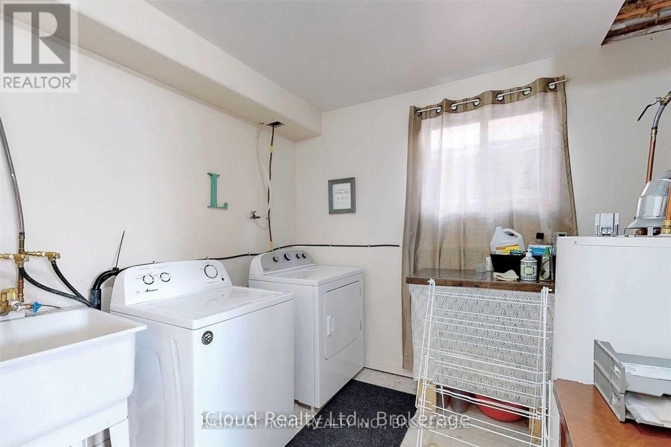Lower - 229 Dunsmore Lane Barrie, Ontario L4M 7A3
2 Bedroom
1 Bathroom
1,100 - 1,500 ft2
Raised Bungalow
Central Air Conditioning
Forced Air
$2,000 Monthly
Very nice and clean. Prime Location, Absolutely Stunning Home In Barrie. Bright With Lot Of Light and Space, Kitchen, 2 Bedrooms, 3 Pc Washroom and a Laundry on The Same Level. One Parking Spot on Driveway. Close To RVH Hospital, Georgian Col., Highways, and Public Transports. Utilities to be shared with upper unit. (id:24801)
Property Details
| MLS® Number | S12417231 |
| Property Type | Single Family |
| Community Name | Georgian Drive |
| Parking Space Total | 1 |
Building
| Bathroom Total | 1 |
| Bedrooms Above Ground | 2 |
| Bedrooms Total | 2 |
| Architectural Style | Raised Bungalow |
| Construction Style Attachment | Detached |
| Cooling Type | Central Air Conditioning |
| Exterior Finish | Brick |
| Foundation Type | Unknown |
| Heating Fuel | Natural Gas |
| Heating Type | Forced Air |
| Stories Total | 1 |
| Size Interior | 1,100 - 1,500 Ft2 |
| Type | House |
| Utility Water | Municipal Water |
Parking
| No Garage |
Land
| Acreage | No |
| Sewer | Sanitary Sewer |
Rooms
| Level | Type | Length | Width | Dimensions |
|---|---|---|---|---|
| Ground Level | Living Room | 5.81 m | 2.98 m | 5.81 m x 2.98 m |
| Ground Level | Dining Room | 5.81 m | 2.98 m | 5.81 m x 2.98 m |
| Ground Level | Kitchen | 3.93 m | 3.67 m | 3.93 m x 3.67 m |
| Ground Level | Bedroom | 4.29 m | 3.47 m | 4.29 m x 3.47 m |
| Ground Level | Bedroom 2 | 3.55 m | 2.8 m | 3.55 m x 2.8 m |
| Ground Level | Bathroom | 1.8 m | 1.2 m | 1.8 m x 1.2 m |
Contact Us
Contact us for more information
Mo Yonan
Broker
Icloud Realty Ltd.
1396 Don Mills Road Unit E101
Toronto, Ontario M3B 0A7
1396 Don Mills Road Unit E101
Toronto, Ontario M3B 0A7
(416) 364-4776


