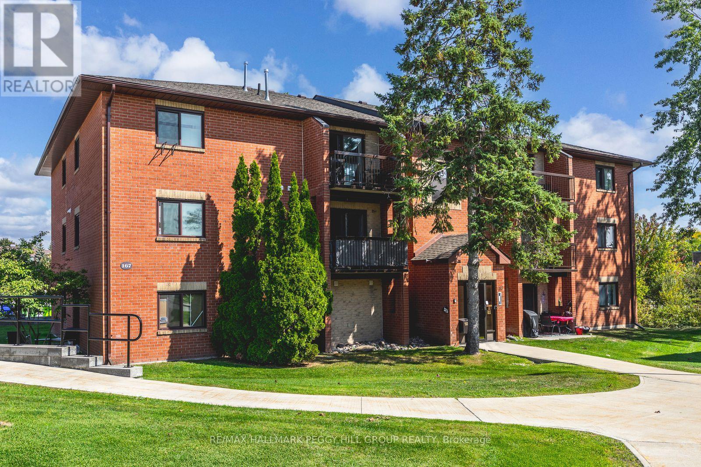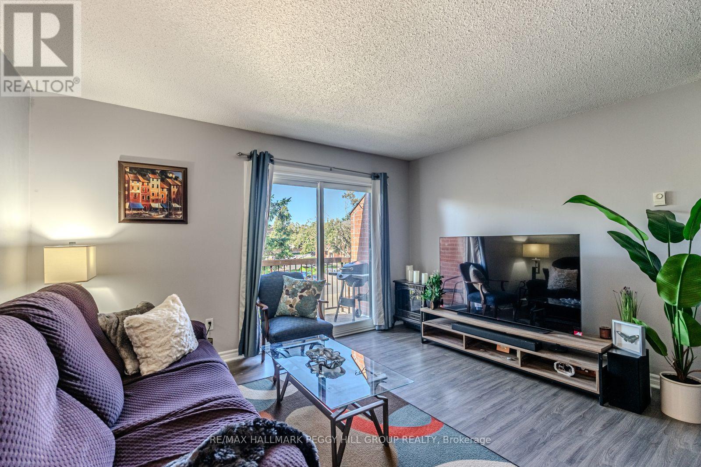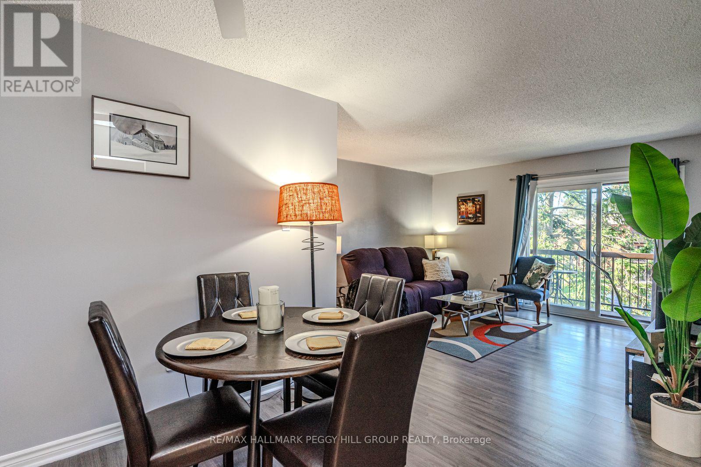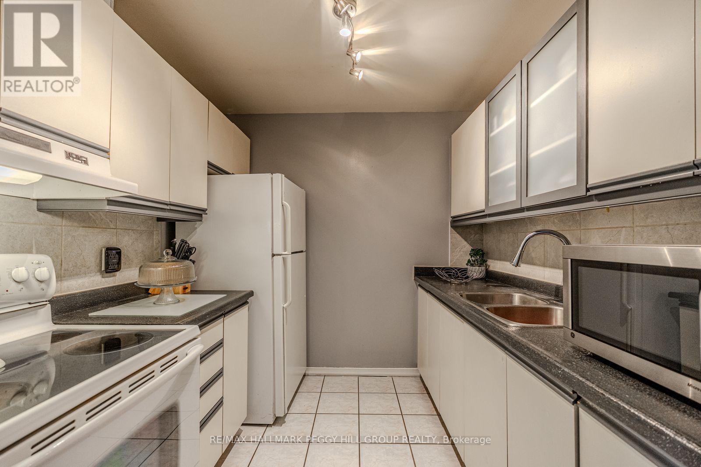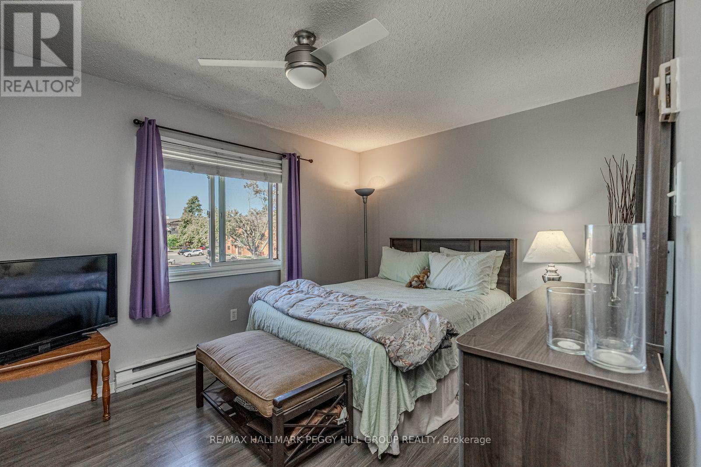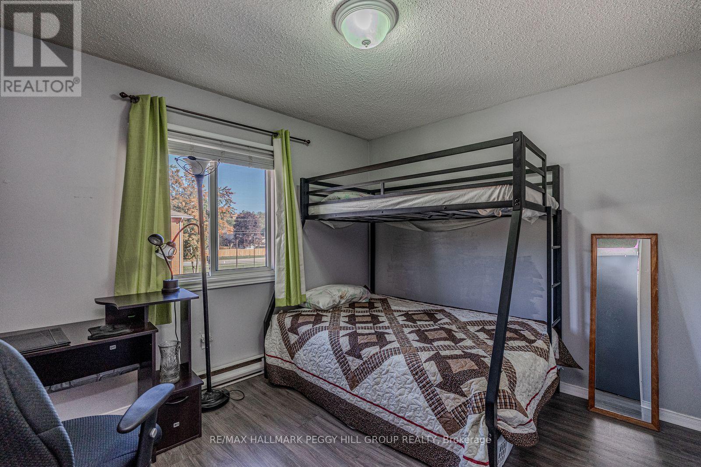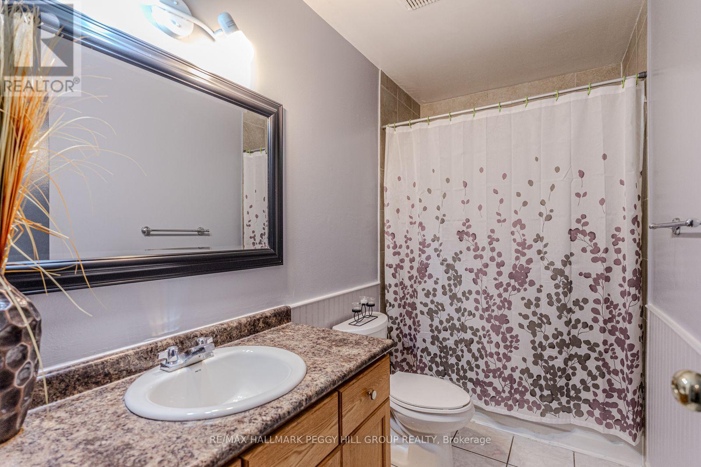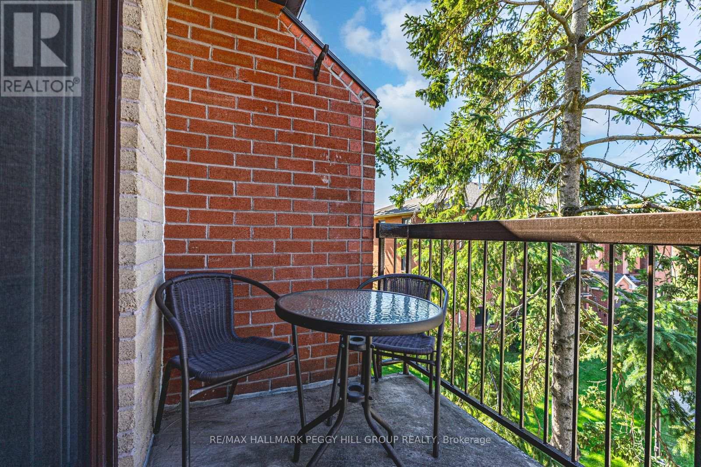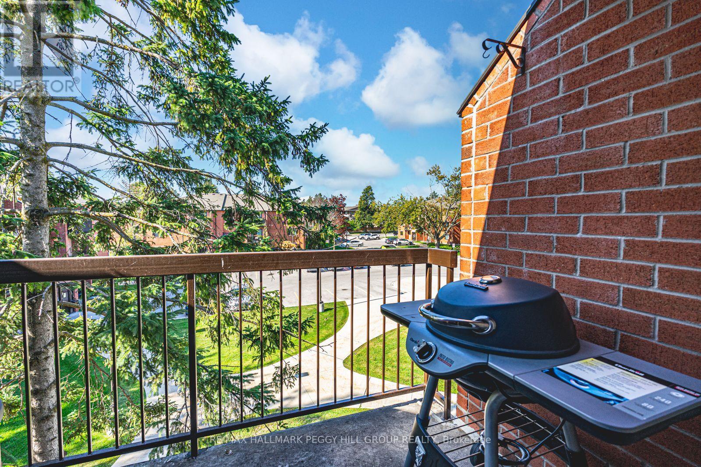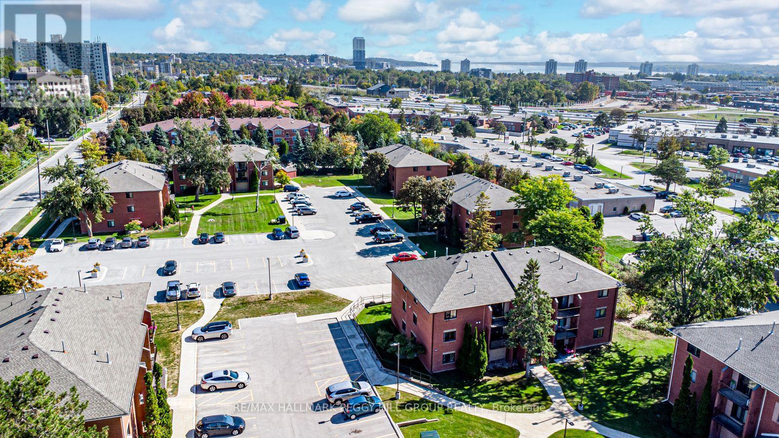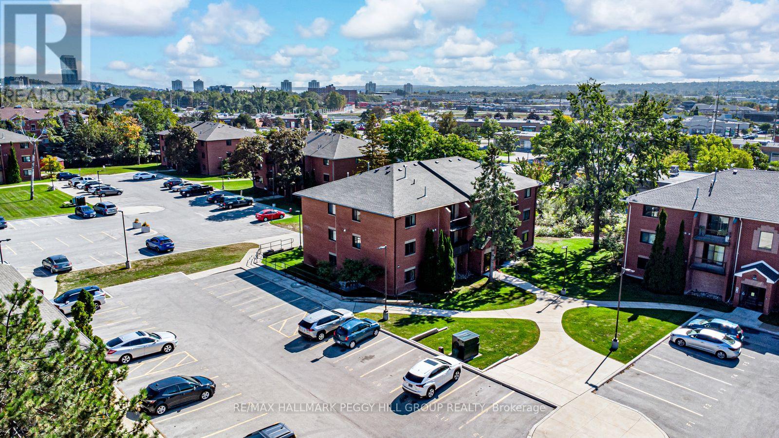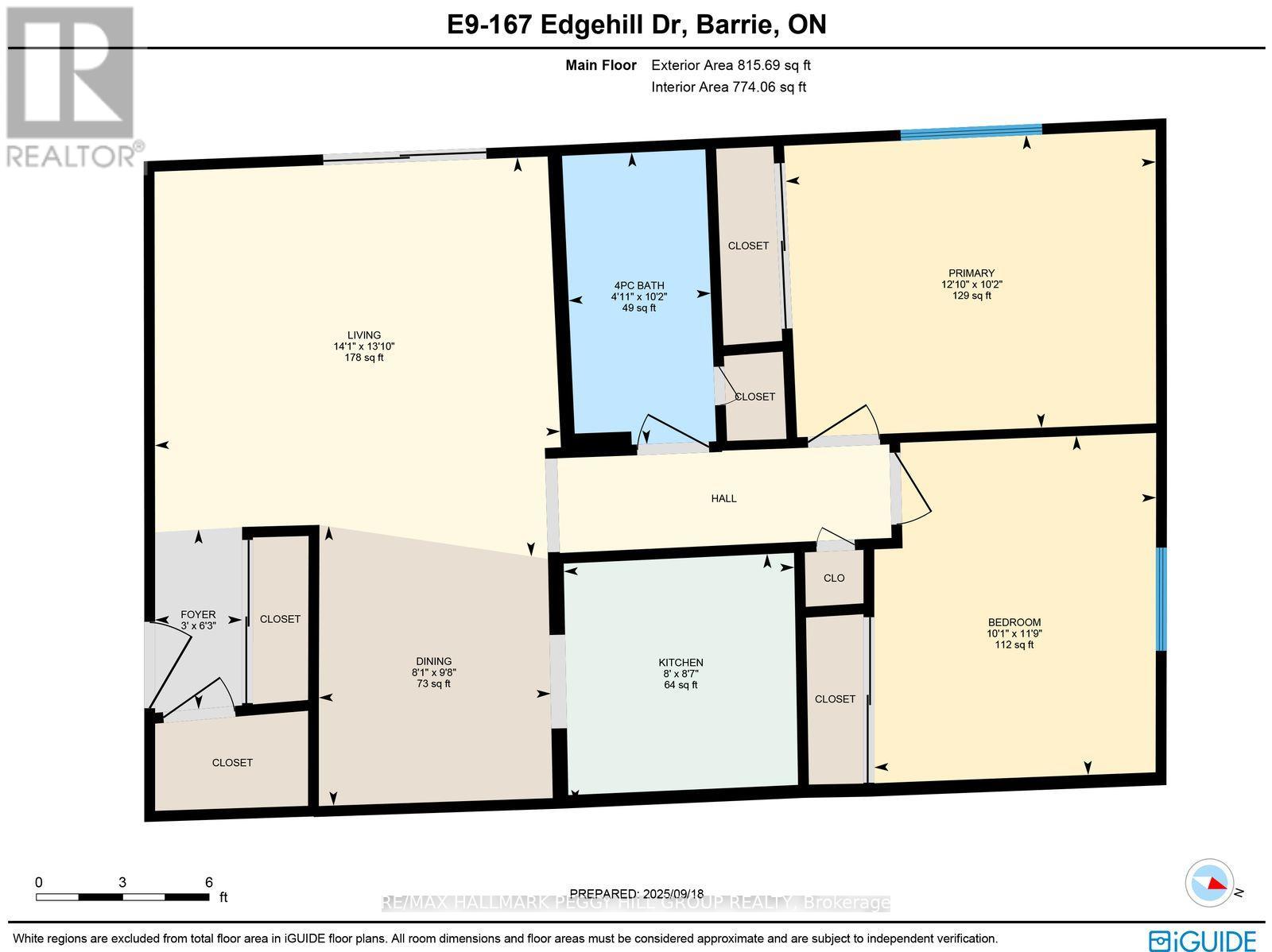E9 - 167 Edgehill Drive Barrie, Ontario L4N 1L9
$349,900Maintenance, Common Area Maintenance, Insurance, Water, Cable TV, Parking
$620.28 Monthly
Maintenance, Common Area Maintenance, Insurance, Water, Cable TV, Parking
$620.28 MonthlyAFFORDABLE TOP FLOOR CONDO WITH BALCONY, PARKING, & PRIME WEST BARRIE LOCATION! Top-floor comfort and everyday convenience await at 167 Edgehill Drive Unit E9, set in Barrie's west end with quick access to Highway 400, schools, parks, shopping, dining, and public transit. This bright unit features a galley-style kitchen, a living room with a walkout to a private balcony, and two bedrooms, each with double closets, creating a practical and comfortable layout that maximizes space. Added benefits include a quiet, low-rise building with fewer units, one included surface parking spot, and condo fees that cover water, cable, building insurance, parking, and common areas. On-site coin laundry adds to the ease of daily living, making this affordable condo an excellent opportunity for first-time buyers or anyone seeking a low-maintenance lifestyle in a location that truly makes life simple. (id:24801)
Property Details
| MLS® Number | S12418991 |
| Property Type | Single Family |
| Community Name | Letitia Heights |
| Amenities Near By | Place Of Worship, Park, Schools |
| Community Features | Pet Restrictions, School Bus |
| Equipment Type | Water Heater |
| Features | Balcony |
| Parking Space Total | 1 |
| Rental Equipment Type | Water Heater |
Building
| Bathroom Total | 1 |
| Bedrooms Above Ground | 2 |
| Bedrooms Total | 2 |
| Age | 31 To 50 Years |
| Appliances | Stove, Window Coverings, Refrigerator |
| Exterior Finish | Brick |
| Foundation Type | Unknown |
| Heating Fuel | Electric |
| Heating Type | Baseboard Heaters |
| Size Interior | 700 - 799 Ft2 |
| Type | Apartment |
Parking
| No Garage |
Land
| Acreage | No |
| Land Amenities | Place Of Worship, Park, Schools |
| Zoning Description | Rm2 |
Rooms
| Level | Type | Length | Width | Dimensions |
|---|---|---|---|---|
| Main Level | Foyer | 1.91 m | 0.91 m | 1.91 m x 0.91 m |
| Main Level | Kitchen | 2.62 m | 2.44 m | 2.62 m x 2.44 m |
| Main Level | Dining Room | 2.95 m | 2.46 m | 2.95 m x 2.46 m |
| Main Level | Living Room | 4.22 m | 4.29 m | 4.22 m x 4.29 m |
| Main Level | Primary Bedroom | 3.1 m | 3.91 m | 3.1 m x 3.91 m |
| Main Level | Bedroom 2 | 3.58 m | 3.07 m | 3.58 m x 3.07 m |
Contact Us
Contact us for more information
Peggy Hill
Broker
peggyhill.com/
374 Huronia Road #101, 106415 & 106419
Barrie, Ontario L4N 8Y9
(705) 739-4455
(866) 919-5276
www.peggyhill.com/
Steve Abbott
Salesperson
374 Huronia Road #101, 106415 & 106419
Barrie, Ontario L4N 8Y9
(705) 739-4455
(866) 919-5276
www.peggyhill.com/


