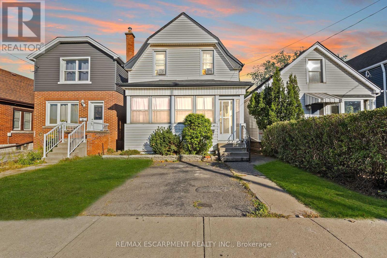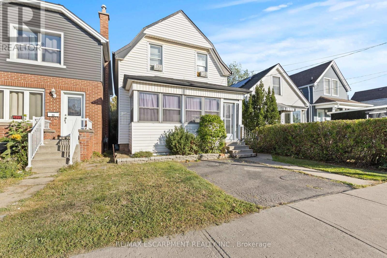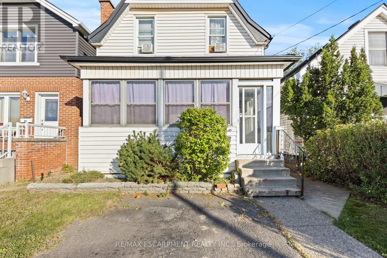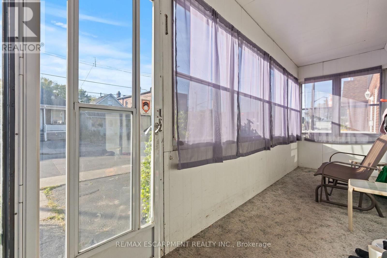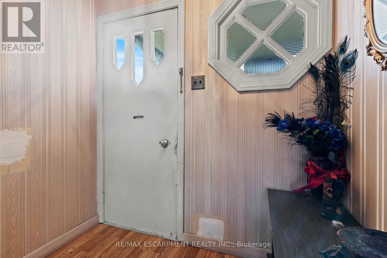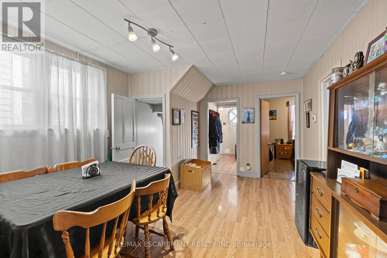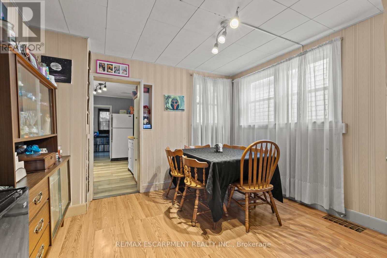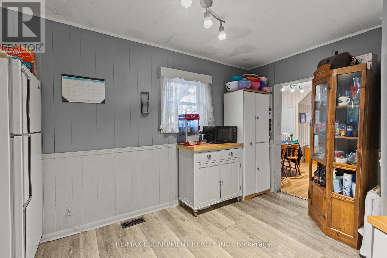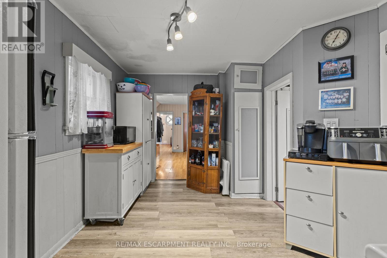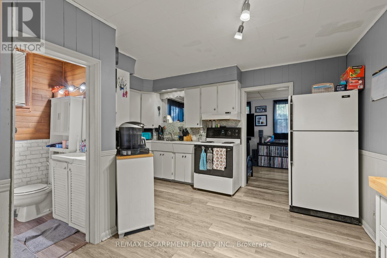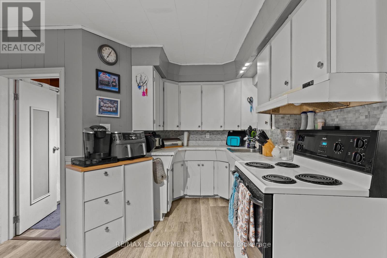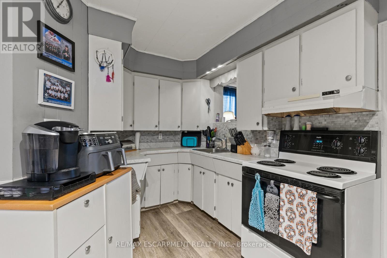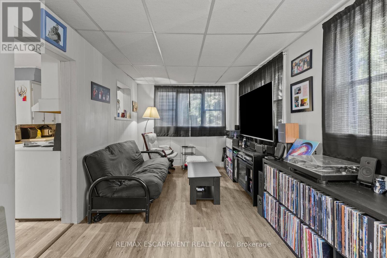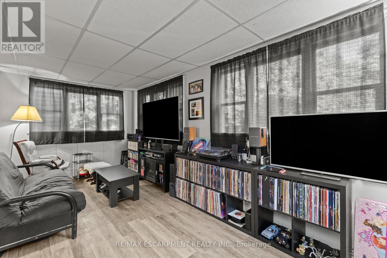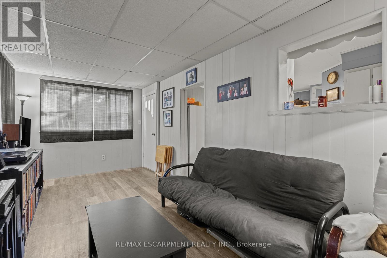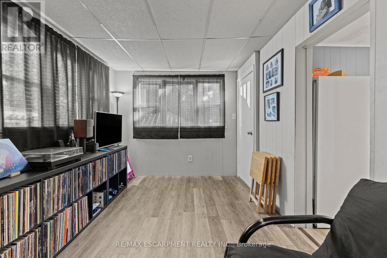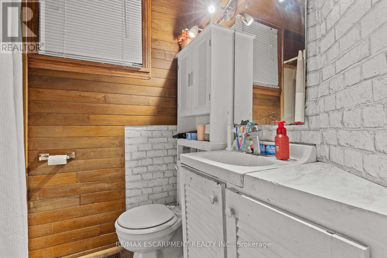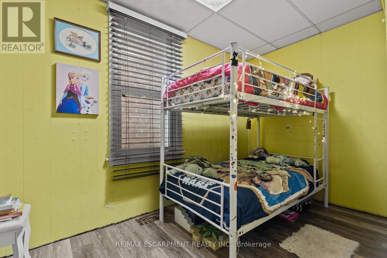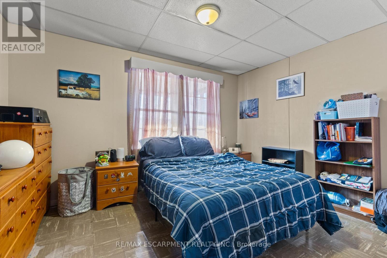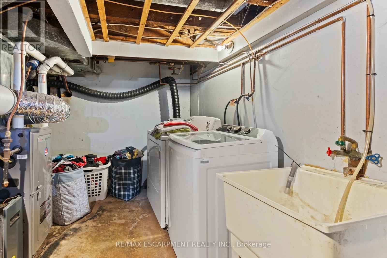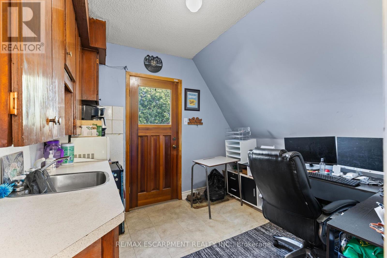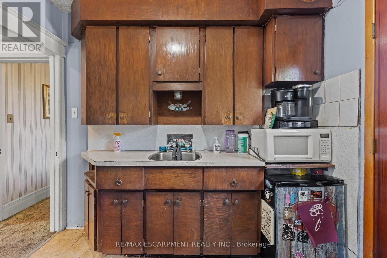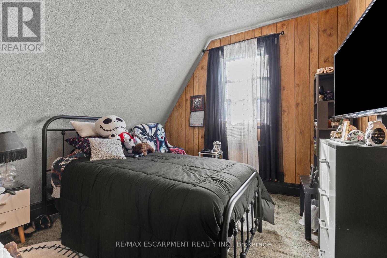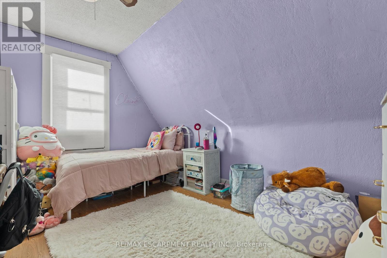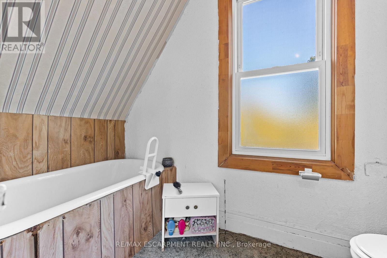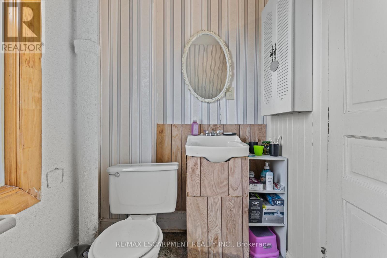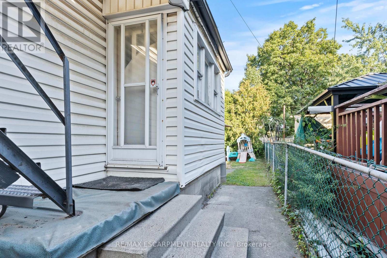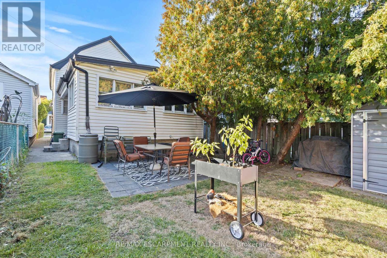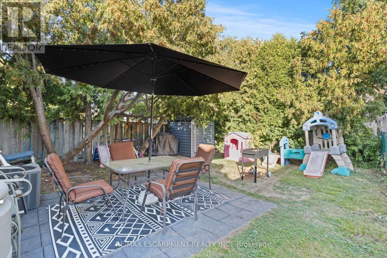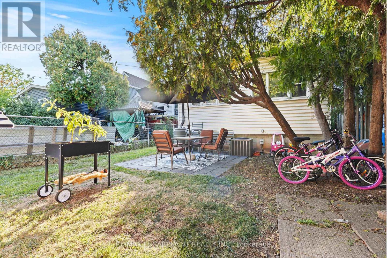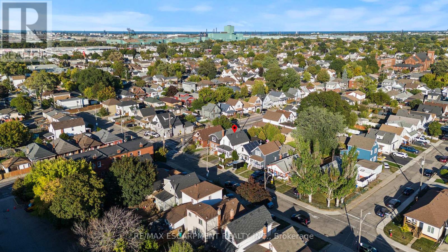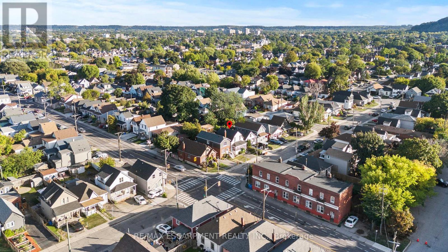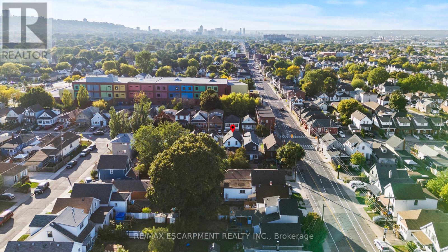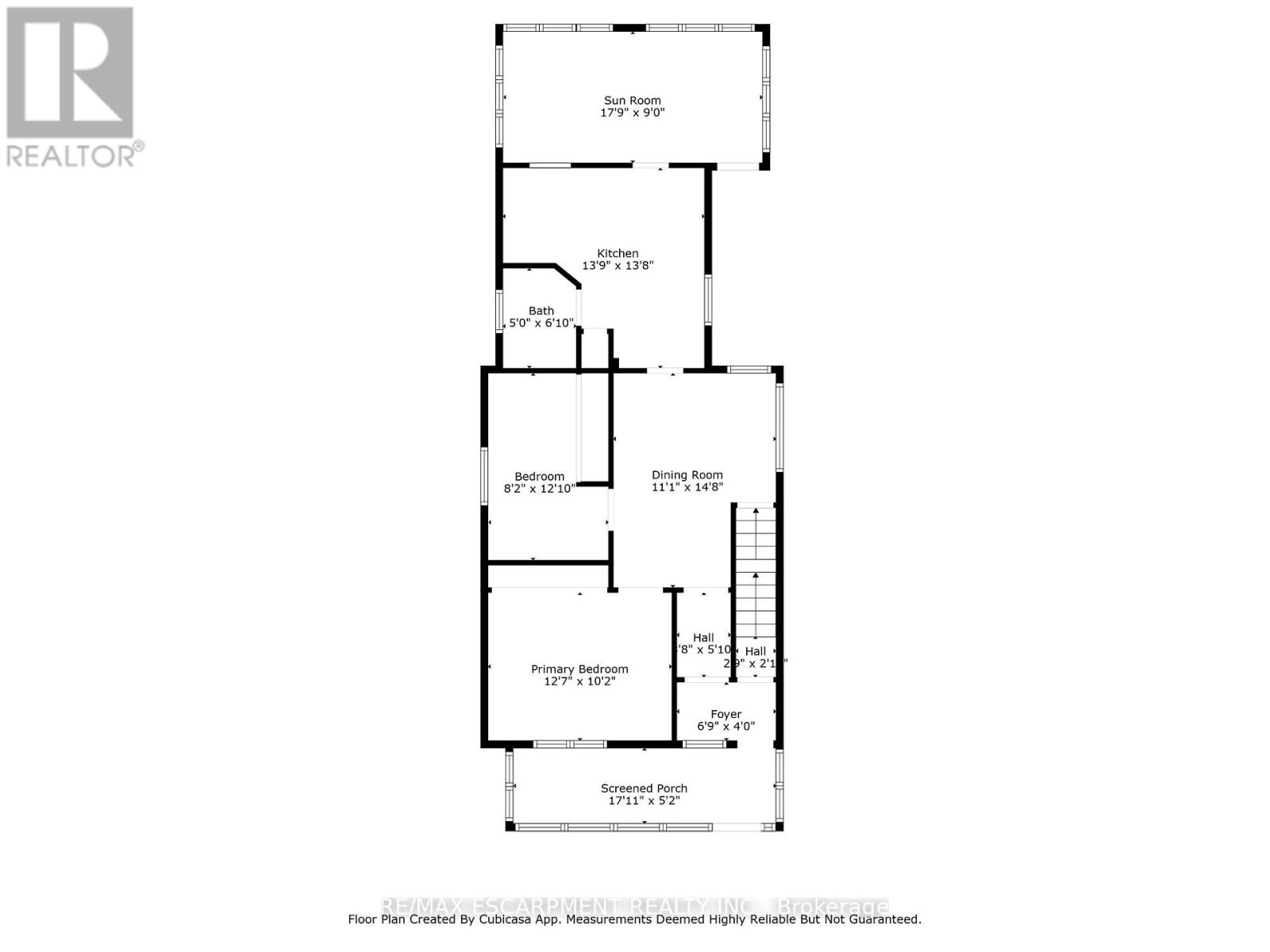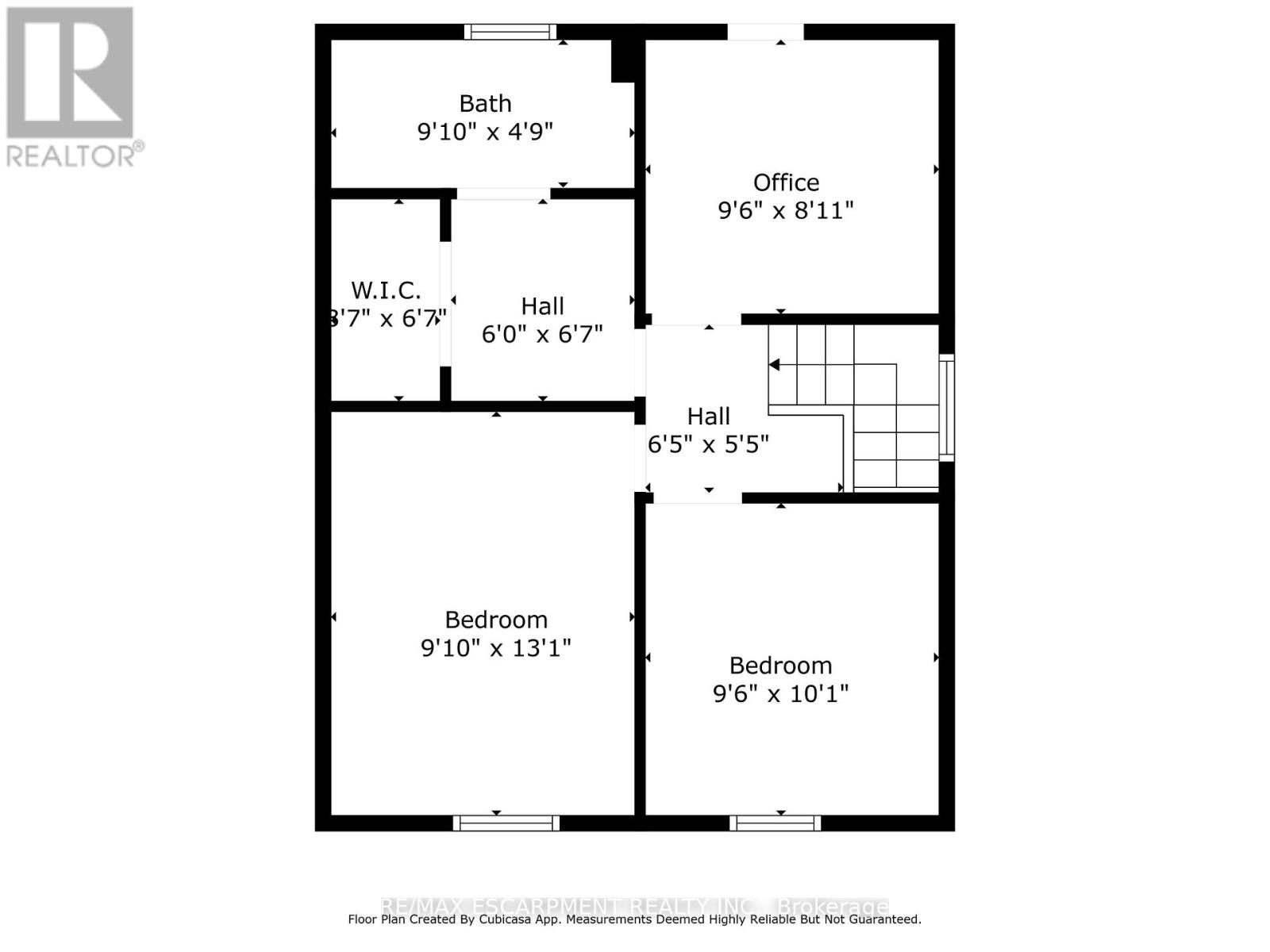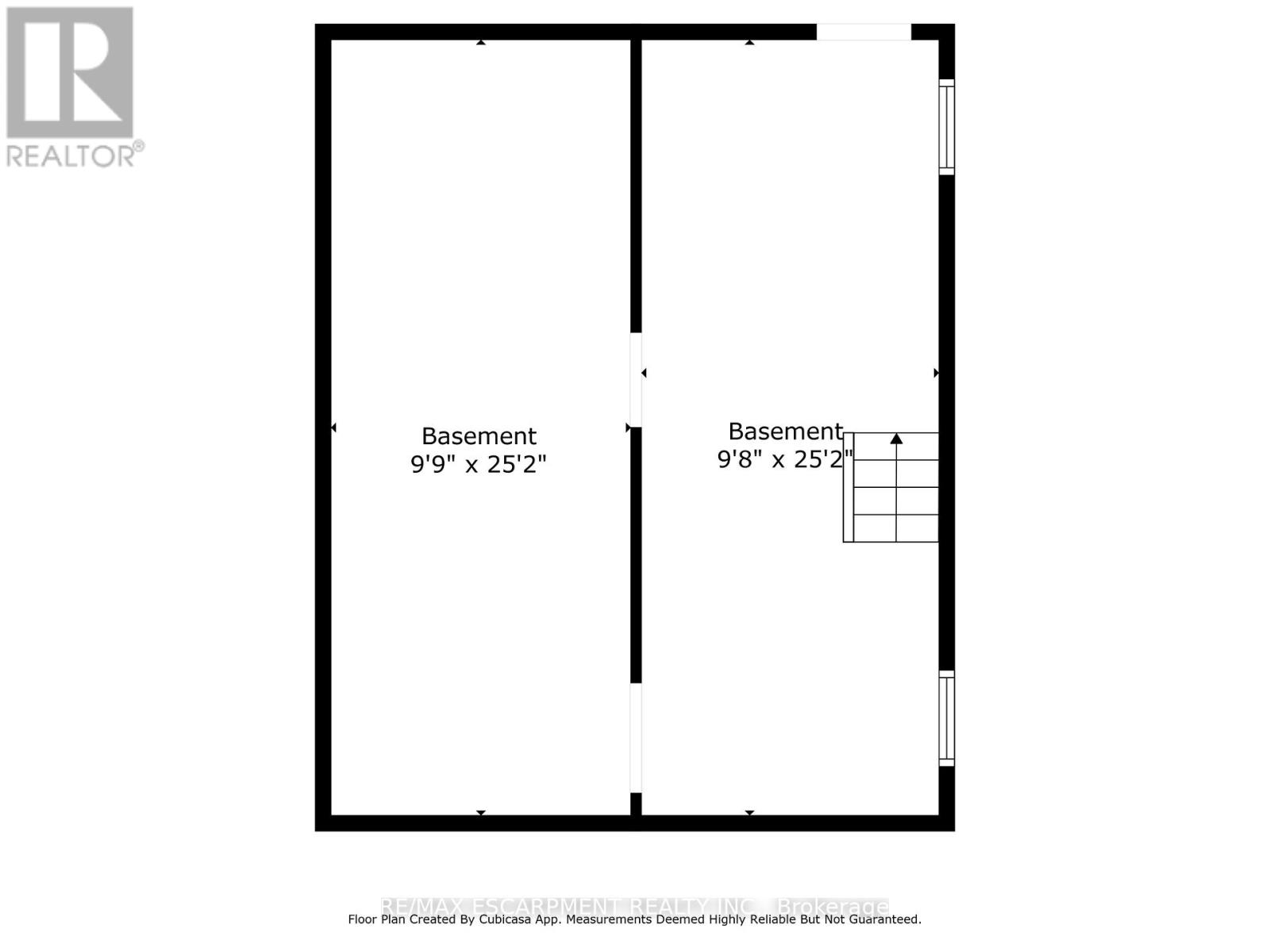30 Frederick Avenue Hamilton, Ontario L8H 4K3
$349,999
Welcome to 30 Frederick Ave Perfect for first-time home buyers or savvy investors! This move-in ready home is full of potential and currently set up for two-family living. Live in one unit and rent out the other, or easily convert back to a spacious single-family residence. Both units are above grade, with a full basement offering even more possibilities whether you need extra bedrooms, a recreation room, or storage space. Step outside to enjoy a private backyard with mature greenery, the ideal spot to relax or host summer gatherings. A single car parking space adds convenience. Located on a quiet street just steps from vibrant Ottawa Street, youll love the easy access to trendy shops, restaurants, schools, parks, public transit, and major highways. (id:24801)
Property Details
| MLS® Number | X12419235 |
| Property Type | Single Family |
| Community Name | Crown Point |
| Equipment Type | Water Heater, Air Conditioner, Furnace |
| Features | In-law Suite |
| Parking Space Total | 1 |
| Rental Equipment Type | Water Heater, Air Conditioner, Furnace |
Building
| Bathroom Total | 2 |
| Bedrooms Above Ground | 4 |
| Bedrooms Total | 4 |
| Age | 100+ Years |
| Appliances | Water Heater, Dryer, Hood Fan, Stove, Washer, Refrigerator |
| Basement Development | Unfinished |
| Basement Features | Walk-up |
| Basement Type | N/a (unfinished) |
| Construction Style Attachment | Detached |
| Cooling Type | Central Air Conditioning |
| Exterior Finish | Aluminum Siding, Vinyl Siding |
| Foundation Type | Concrete |
| Heating Fuel | Natural Gas |
| Heating Type | Forced Air |
| Stories Total | 2 |
| Size Interior | 1,100 - 1,500 Ft2 |
| Type | House |
| Utility Water | Municipal Water |
Parking
| No Garage |
Land
| Acreage | No |
| Sewer | Sanitary Sewer |
| Size Depth | 100 Ft |
| Size Frontage | 25 Ft |
| Size Irregular | 25 X 100 Ft |
| Size Total Text | 25 X 100 Ft |
| Zoning Description | R1a |
Rooms
| Level | Type | Length | Width | Dimensions |
|---|---|---|---|---|
| Second Level | Office | 2.13 m | 1.83 m | 2.13 m x 1.83 m |
| Second Level | Bedroom 3 | 3.33 m | 2.74 m | 3.33 m x 2.74 m |
| Second Level | Bedroom 4 | 3.96 m | 3.05 m | 3.96 m x 3.05 m |
| Second Level | Bathroom | 3 m | 1.45 m | 3 m x 1.45 m |
| Second Level | Kitchen | 2.74 m | 3.05 m | 2.74 m x 3.05 m |
| Basement | Laundry Room | 8.56 m | 2.74 m | 8.56 m x 2.74 m |
| Main Level | Primary Bedroom | 3.68 m | 3.05 m | 3.68 m x 3.05 m |
| Main Level | Bedroom 2 | 3.68 m | 2.46 m | 3.68 m x 2.46 m |
| Main Level | Living Room | 4.57 m | 3.38 m | 4.57 m x 3.38 m |
| Main Level | Kitchen | 3.96 m | 3.96 m | 3.96 m x 3.96 m |
| Main Level | Bathroom | 1.52 m | 2.08 m | 1.52 m x 2.08 m |
| Main Level | Family Room | 5.49 m | 2.77 m | 5.49 m x 2.77 m |
https://www.realtor.ca/real-estate/28896817/30-frederick-avenue-hamilton-crown-point-crown-point
Contact Us
Contact us for more information
Michael Jakobczak
Salesperson
(905) 575-7217
1595 Upper James St #4b
Hamilton, Ontario L9B 0H7
(905) 575-5478
(905) 575-7217


