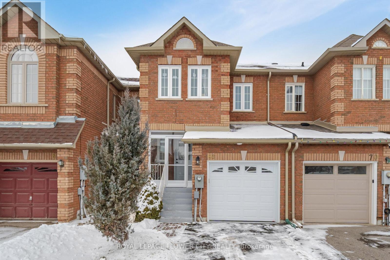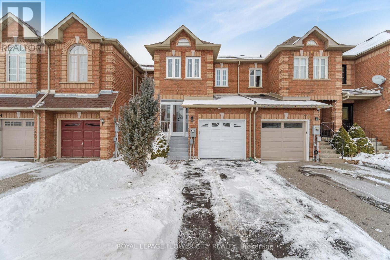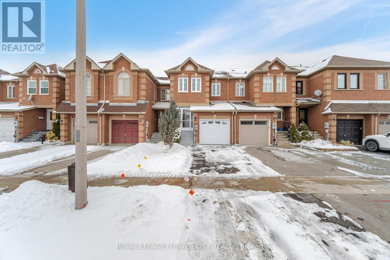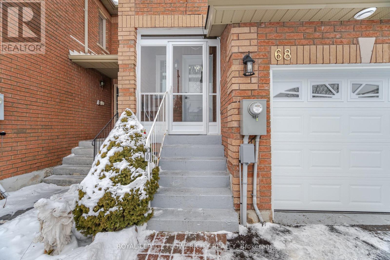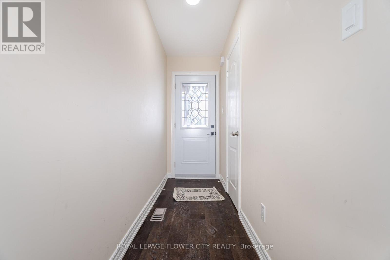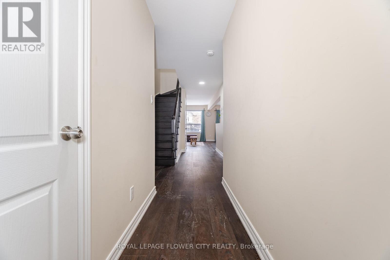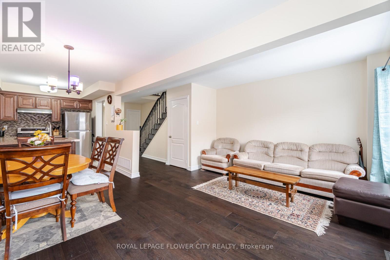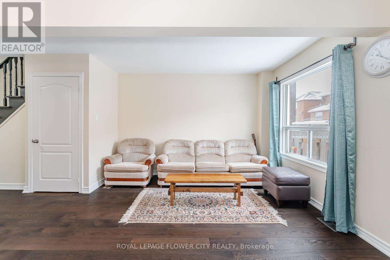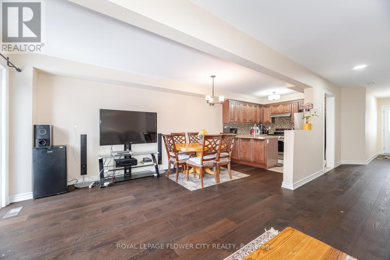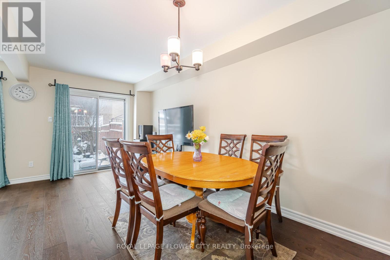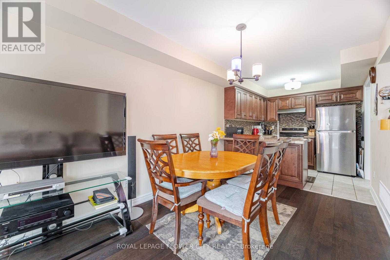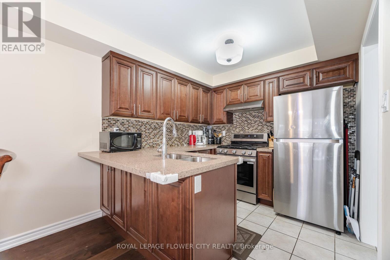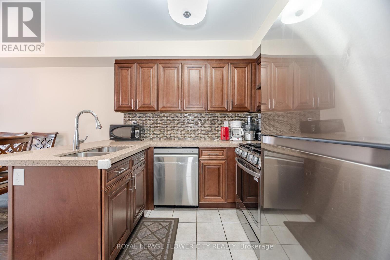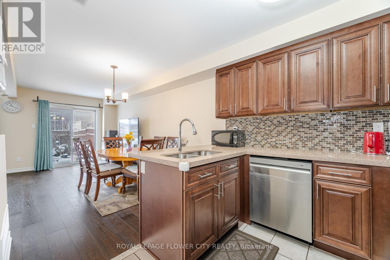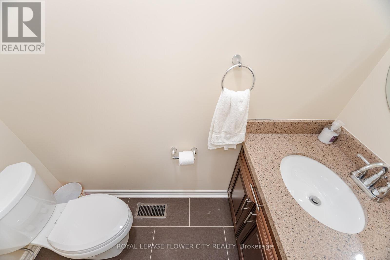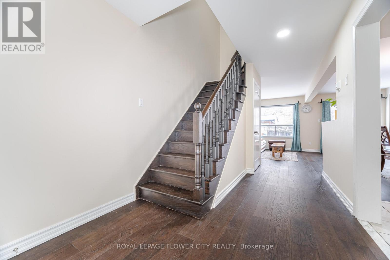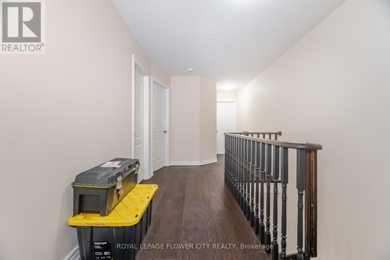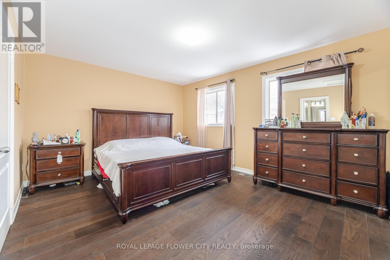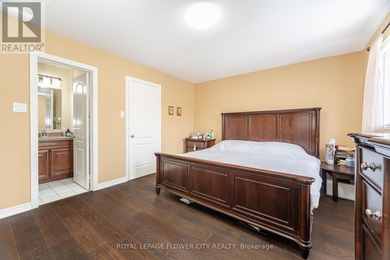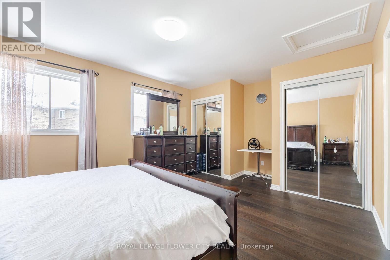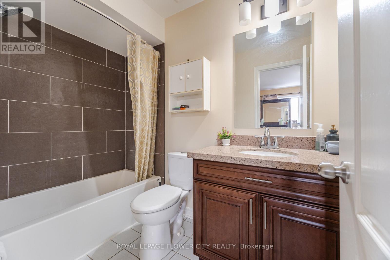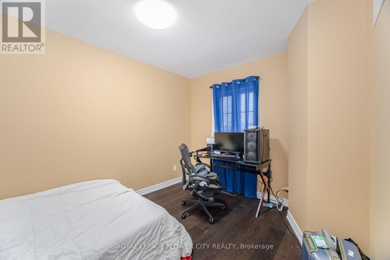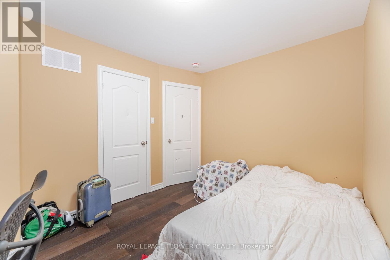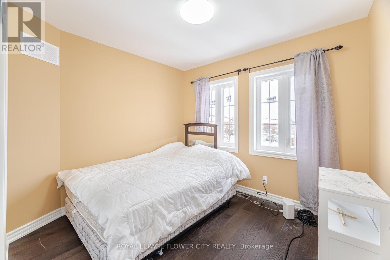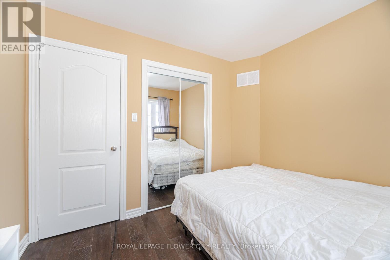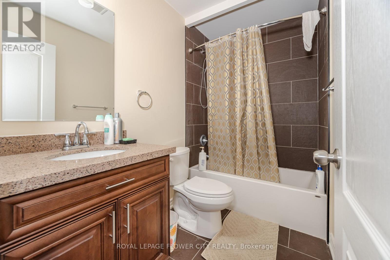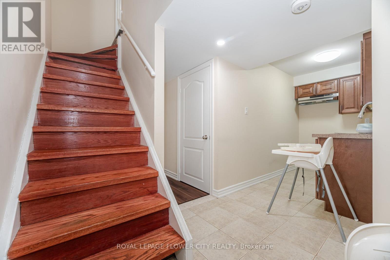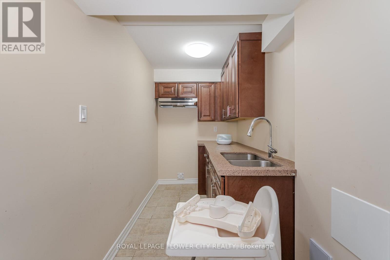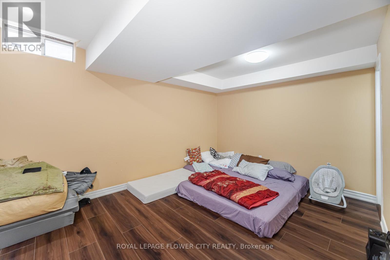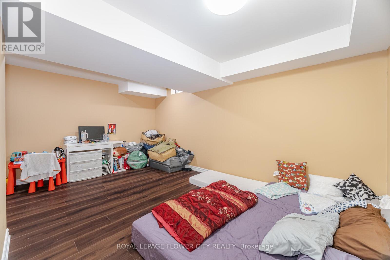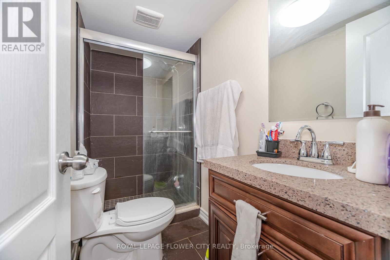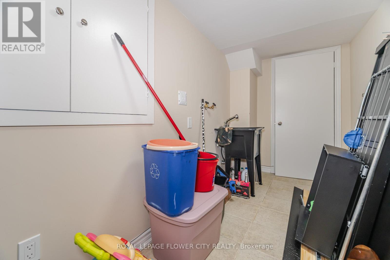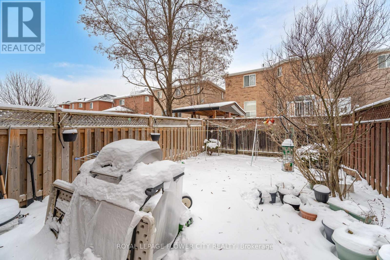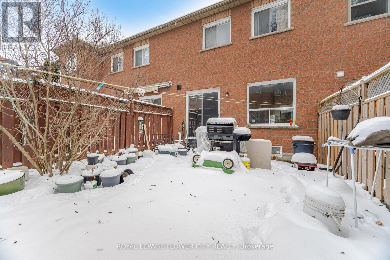68 Denton Circle Vaughan, Ontario L6A 2N4
$1,200,000
This charming 3-bedroom freehold town home in the desirable "Maple" neighborhood features a bright, open-concept layout with a spacious living and dining area leading to a patio. The modern kitchen offers a ceramic backsplash and a breakfast bar. The master suite boasts a 4-piece ensuite and his & her's double mirror closets. Enjoy hardwood floors in the living and dining rooms, and an elegant oak staircase. The home has been freshly painted and includes a front porch enclosure. Located on a quiet family street, it is steps away from parks, schools, and shopping. Recent upgrades include a new A/C, furnace, roof, all new windows on the second floor, and a new garage door and opener. House has been rebuilt by the insurance company after a fire. This house offers comfort and style in family friendly environment. (id:24801)
Property Details
| MLS® Number | N12419790 |
| Property Type | Single Family |
| Community Name | Maple |
| Equipment Type | Water Heater |
| Parking Space Total | 2 |
| Rental Equipment Type | Water Heater |
Building
| Bathroom Total | 4 |
| Bedrooms Above Ground | 3 |
| Bedrooms Total | 3 |
| Appliances | Dishwasher, Garage Door Opener, Stove, Refrigerator |
| Basement Development | Finished |
| Basement Features | Apartment In Basement |
| Basement Type | N/a (finished) |
| Construction Style Attachment | Attached |
| Cooling Type | Central Air Conditioning |
| Exterior Finish | Brick |
| Flooring Type | Ceramic, Hardwood, Vinyl |
| Foundation Type | Concrete |
| Half Bath Total | 1 |
| Heating Fuel | Natural Gas |
| Heating Type | Forced Air |
| Stories Total | 2 |
| Size Interior | 1,100 - 1,500 Ft2 |
| Type | Row / Townhouse |
| Utility Water | Municipal Water |
Parking
| Attached Garage | |
| Garage |
Land
| Acreage | No |
| Sewer | Sanitary Sewer |
| Size Depth | 98 Ft ,10 In |
| Size Frontage | 18 Ft |
| Size Irregular | 18 X 98.9 Ft |
| Size Total Text | 18 X 98.9 Ft |
Rooms
| Level | Type | Length | Width | Dimensions |
|---|---|---|---|---|
| Second Level | Primary Bedroom | 4.51 m | 3.65 m | 4.51 m x 3.65 m |
| Second Level | Bedroom 2 | 2.74 m | 3.84 m | 2.74 m x 3.84 m |
| Second Level | Bedroom 3 | 3.04 m | 2.74 m | 3.04 m x 2.74 m |
| Basement | Recreational, Games Room | 3.2 m | 2.9 m | 3.2 m x 2.9 m |
| Basement | Kitchen | 1.8 m | 2.4 m | 1.8 m x 2.4 m |
| Main Level | Kitchen | 2.56 m | 2.44 m | 2.56 m x 2.44 m |
| Main Level | Living Room | 5.18 m | 5.3 m | 5.18 m x 5.3 m |
| Main Level | Dining Room | 5.18 m | 5.3 m | 5.18 m x 5.3 m |
https://www.realtor.ca/real-estate/28897597/68-denton-circle-vaughan-maple-maple
Contact Us
Contact us for more information
Mahender Pal Sharma
Salesperson
30 Topflight Dr #11
Mississauga, Ontario L5S 0A8
(905) 564-2100
(905) 230-8577


