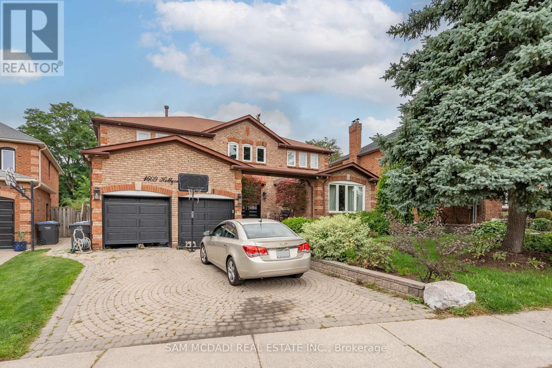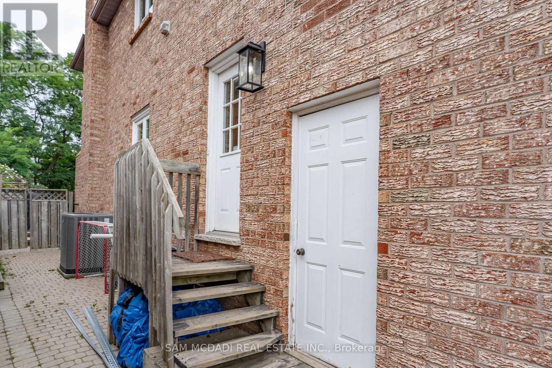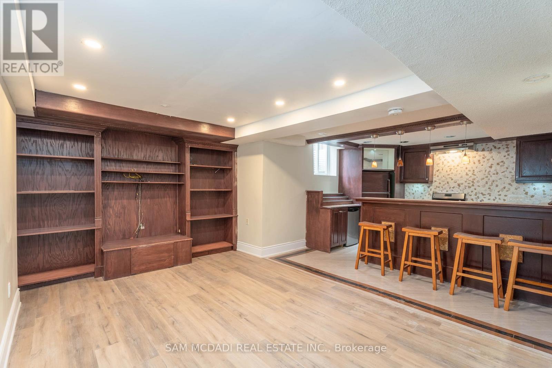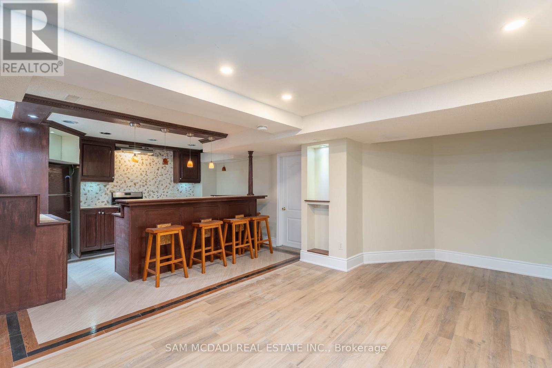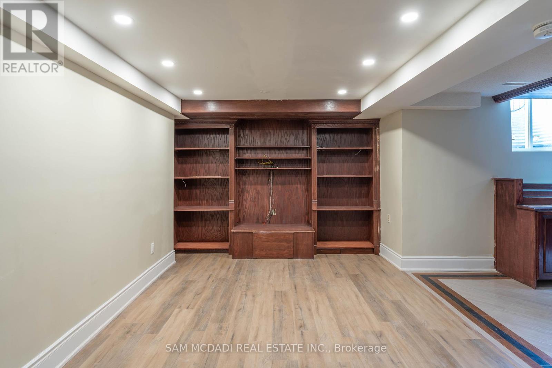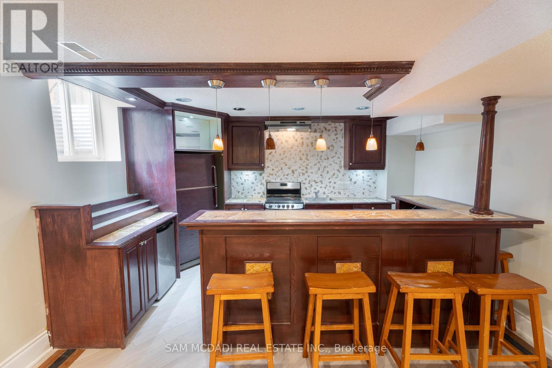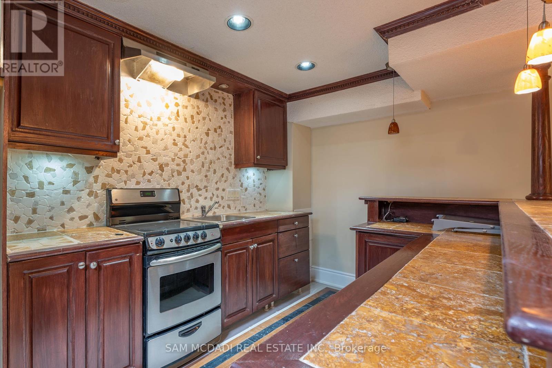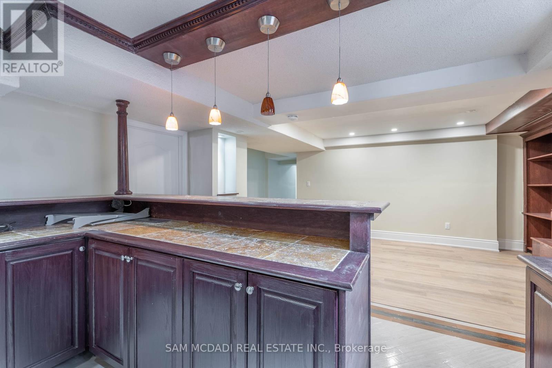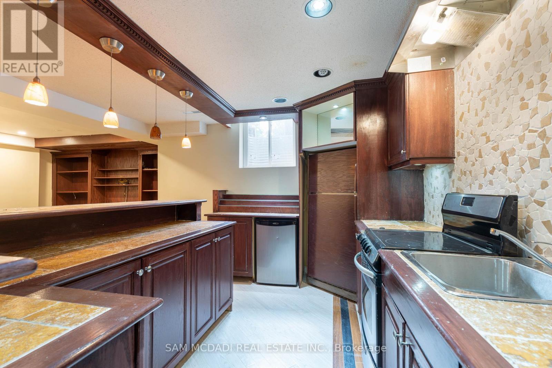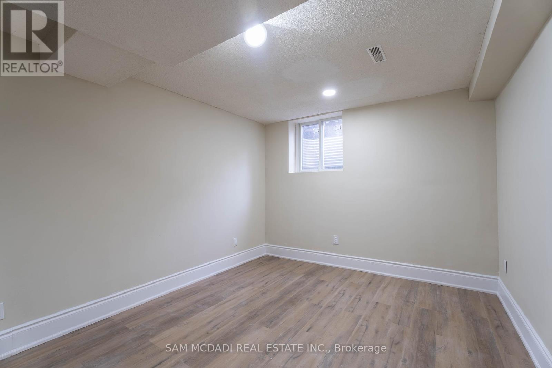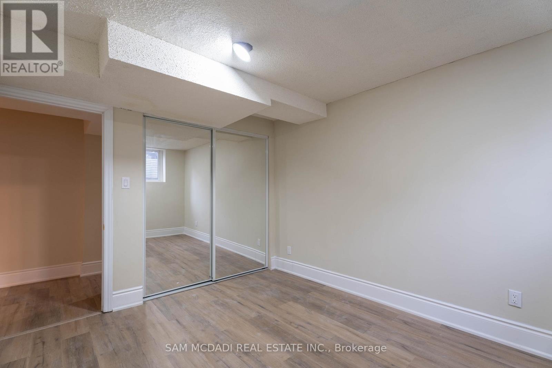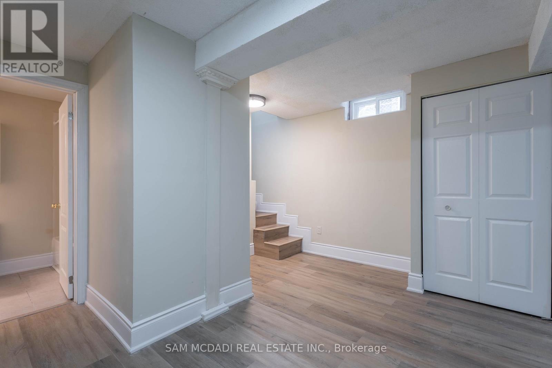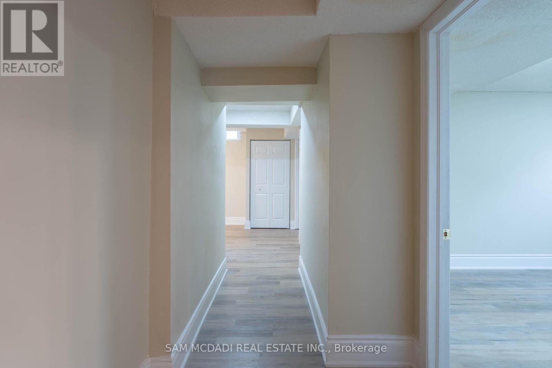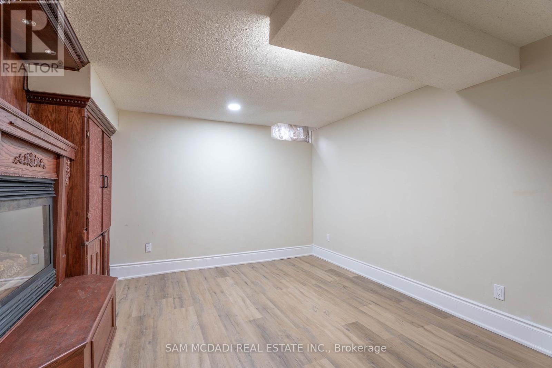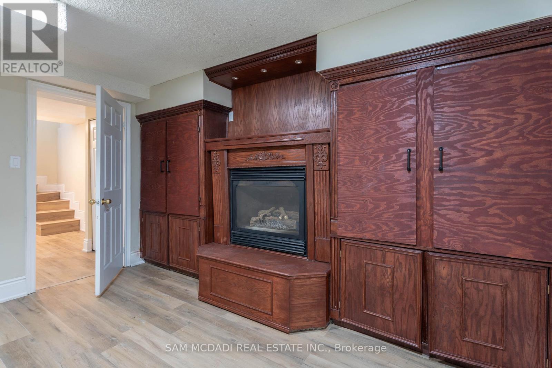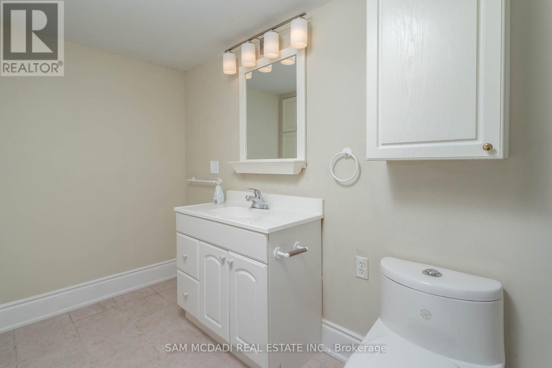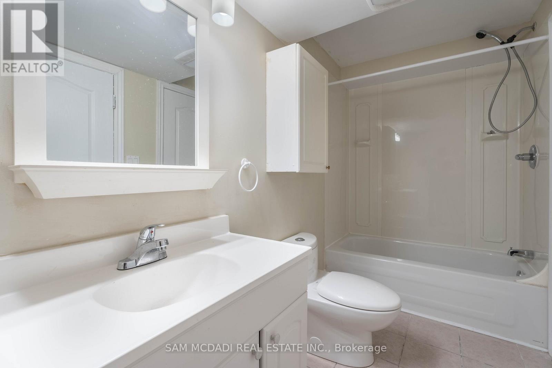Lower - 1609 Hollywell Avenue Mississauga, Ontario L5N 4P8
$1,900 Monthly
Welcome to this bright and beautifully maintained partially furnished 2-bedroom, 1-bathroom basement apartment in the desirable East Credit community. This inviting home features a spacious open-concept layout with modern vinyl hardwood flooring, sleek pot lights, and large above-grade windows that flood the space with natural light.The functional kitchen offers plenty of space for meal prep and cozy in-home dining. Stay warm during the colder months with two fireplaces, one electric fireplace in the family room and a gas fireplace in the bedroom, adding both comfort and style to your living space. Enjoy the convenience of in-suite laundry and a dedicated parking spot on the extended driveway. Located just minutes from top-rated schools, scenic parks, grocery stores, and highways 403 & 401, this home offers unmatched accessibility. Major shopping centres such as Erin Mills Town Centre, Square One, and Heartland Town Centre are all just a short drive away. Don't miss this opportunity to live in a peaceful, family-friendly neighbourhood with everything you need right at your doorstep! (id:24801)
Property Details
| MLS® Number | W12419760 |
| Property Type | Single Family |
| Community Name | East Credit |
| Amenities Near By | Park, Schools, Public Transit |
| Community Features | School Bus |
| Features | Irregular Lot Size, Carpet Free |
| Parking Space Total | 1 |
Building
| Bathroom Total | 1 |
| Bedrooms Above Ground | 2 |
| Bedrooms Total | 2 |
| Amenities | Fireplace(s) |
| Appliances | Dryer, Washer |
| Basement Features | Apartment In Basement, Separate Entrance |
| Basement Type | N/a, N/a |
| Construction Style Attachment | Detached |
| Cooling Type | Central Air Conditioning |
| Exterior Finish | Brick |
| Fireplace Present | Yes |
| Fireplace Total | 1 |
| Flooring Type | Vinyl |
| Foundation Type | Poured Concrete |
| Heating Fuel | Natural Gas |
| Heating Type | Forced Air |
| Stories Total | 2 |
| Size Interior | 3,500 - 5,000 Ft2 |
| Type | House |
| Utility Water | Municipal Water |
Parking
| Attached Garage | |
| No Garage |
Land
| Acreage | No |
| Fence Type | Fenced Yard |
| Land Amenities | Park, Schools, Public Transit |
| Sewer | Sanitary Sewer |
| Size Depth | 182 Ft ,3 In |
| Size Frontage | 58 Ft ,2 In |
| Size Irregular | 58.2 X 182.3 Ft |
| Size Total Text | 58.2 X 182.3 Ft |
Rooms
| Level | Type | Length | Width | Dimensions |
|---|---|---|---|---|
| Basement | Kitchen | 4.14 m | 3.69 m | 4.14 m x 3.69 m |
| Basement | Recreational, Games Room | 6.39 m | 3.38 m | 6.39 m x 3.38 m |
| Basement | Bedroom | 3.78 m | 3.58 m | 3.78 m x 3.58 m |
| Basement | Bedroom | 3.51 m | 3.06 m | 3.51 m x 3.06 m |
Contact Us
Contact us for more information
Sam Allan Mcdadi
Salesperson
www.mcdadi.com/
www.facebook.com/SamMcdadi
twitter.com/mcdadi
www.linkedin.com/in/sammcdadi/
110 - 5805 Whittle Rd
Mississauga, Ontario L4Z 2J1
(905) 502-1500
(905) 502-1501
www.mcdadi.com


