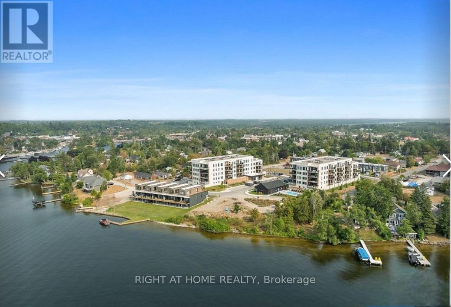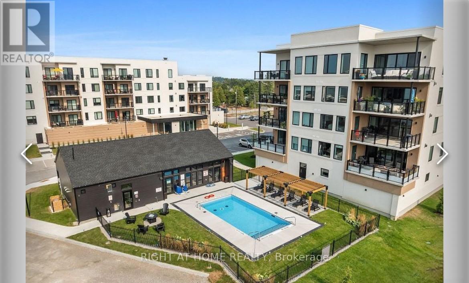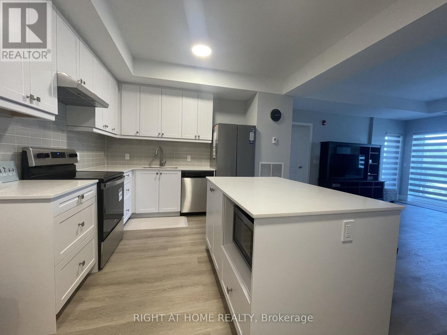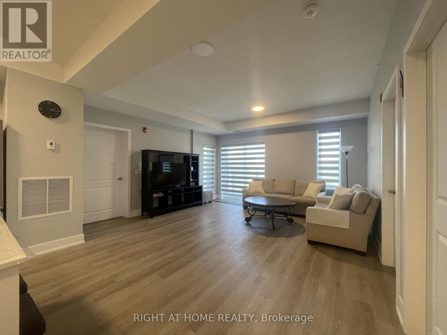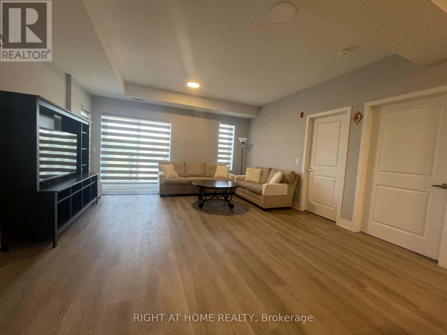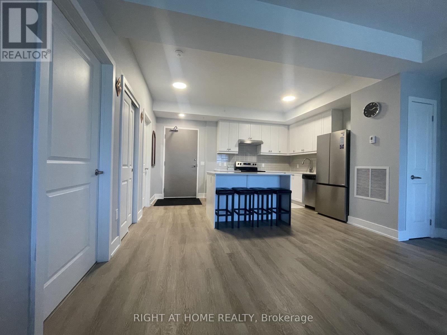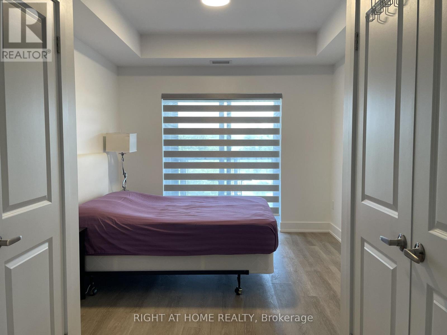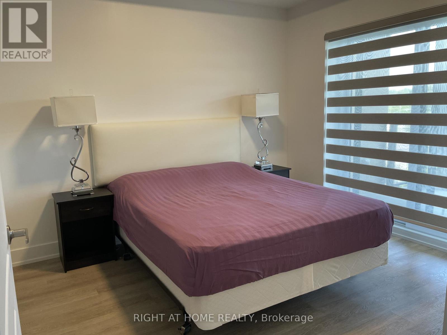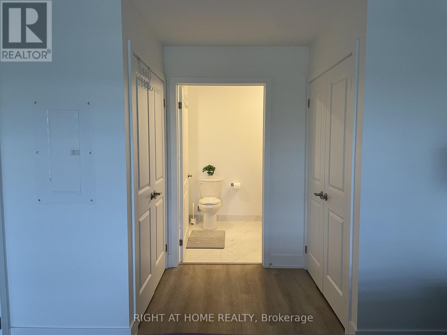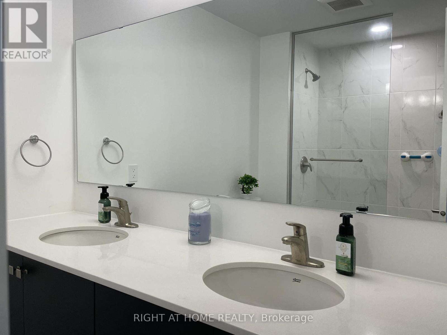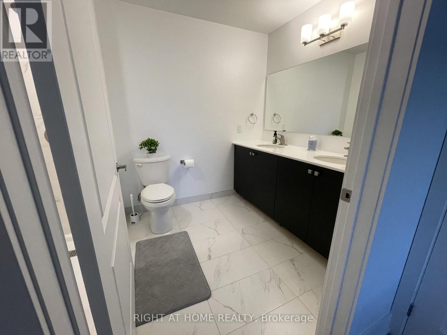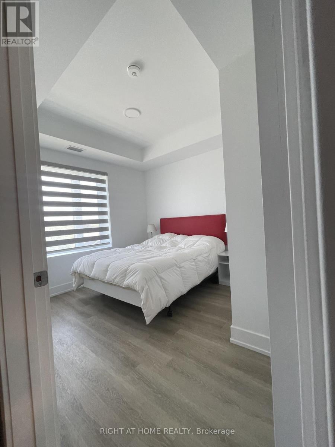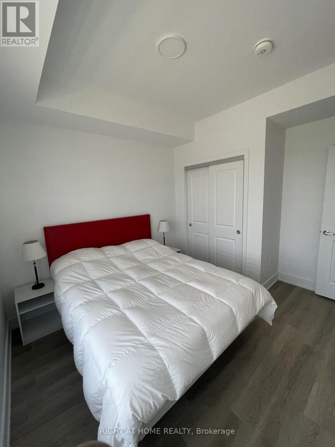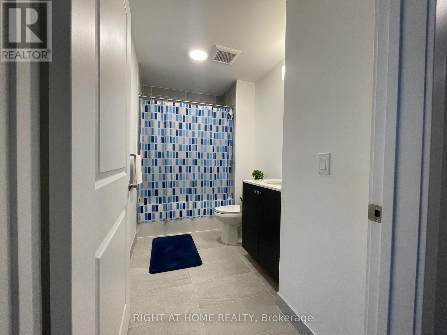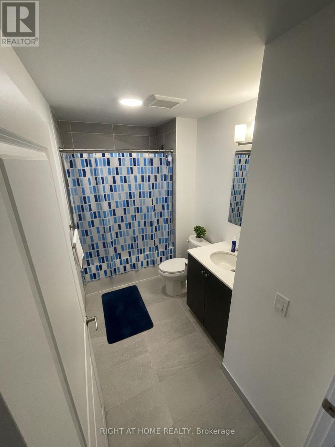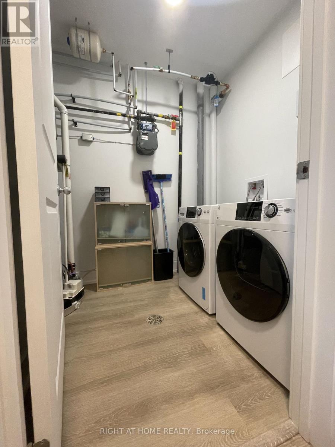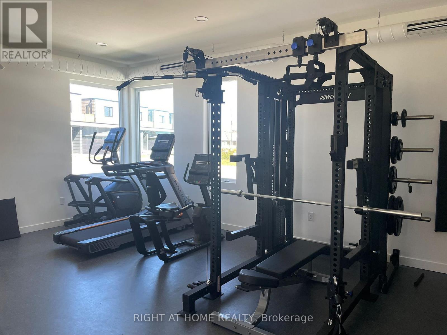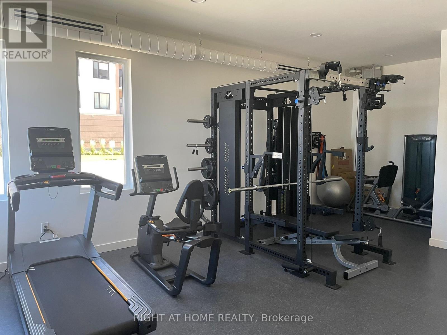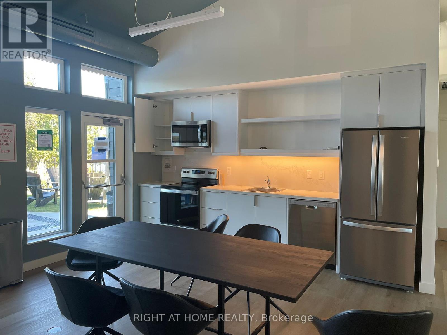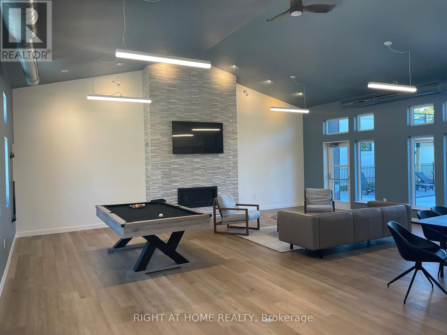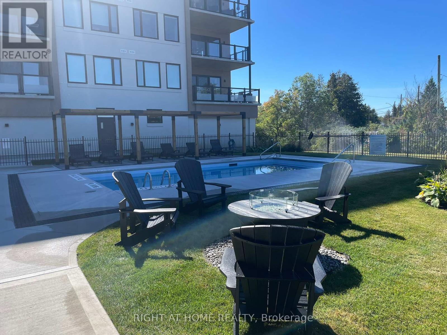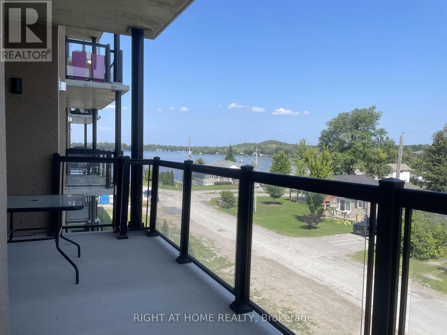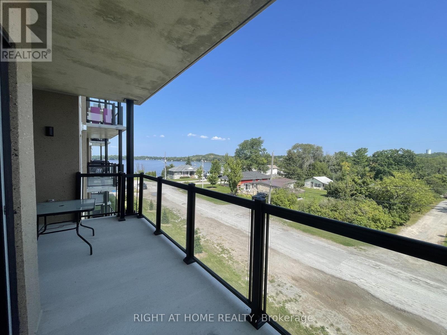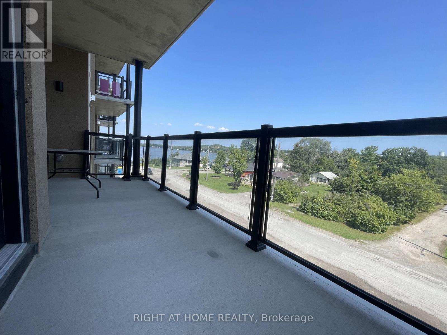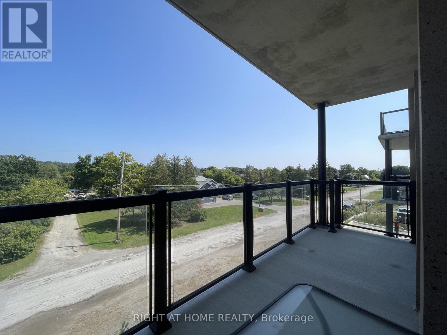304 - 19b West Street N Kawartha Lakes, Ontario K0M 1N0
$2,650 Monthly
Enjoy RESORT STYLE CONDO living at Fenelon Falls also knows as the crown jewel of the Kawarthas. This new FURNISHED condo features a stunning kitchen with quartz counter tops, stainless steel appliance and a center island perfect for entertaining. The living room has direct access to the entire unit including a walkout to the balcony where you can enjoy a morning sunrise overlooking Cameron Lake! The primary bedroom has a his and hers closet, 4 piece ensuite and another walkout to that spacious balcony. Additional features include an additional 4 piece bathroom, ensuite laundry, underground parking, main floor storage. Did we forget you will also have exclusive use to an a outdoor heated pool, gym, games room, party room with a fireplace and kitchen, outdoor pickle ball/tennis court and dog wash station. Located less than a few hours from Toronto and 20 mins to either Lindsey or Bobcaygeon. (id:24801)
Property Details
| MLS® Number | X12419812 |
| Property Type | Single Family |
| Community Name | Fenelon Falls |
| Amenities Near By | Golf Nearby, Place Of Worship, Park |
| Community Features | Pets Allowed With Restrictions, Community Centre |
| Equipment Type | Water Heater |
| Features | Lighting, Balcony, Carpet Free, In Suite Laundry |
| Parking Space Total | 1 |
| Pool Type | Outdoor Pool |
| Rental Equipment Type | Water Heater |
| Structure | Tennis Court |
| View Type | View Of Water, Lake View, Direct Water View |
| Water Front Type | Waterfront |
Building
| Bathroom Total | 2 |
| Bedrooms Above Ground | 2 |
| Bedrooms Total | 2 |
| Age | 0 To 5 Years |
| Amenities | Exercise Centre, Party Room, Recreation Centre, Visitor Parking, Storage - Locker |
| Appliances | Garage Door Opener Remote(s), Water Meter, Blinds, Dishwasher, Dryer, Microwave, Stove, Washer, Refrigerator |
| Basement Type | None |
| Cooling Type | Central Air Conditioning |
| Exterior Finish | Brick, Stucco |
| Fire Protection | Smoke Detectors |
| Flooring Type | Laminate |
| Heating Fuel | Natural Gas |
| Heating Type | Forced Air |
| Size Interior | 1,000 - 1,199 Ft2 |
| Type | Apartment |
Parking
| Underground | |
| Garage |
Land
| Access Type | Year-round Access |
| Acreage | No |
| Land Amenities | Golf Nearby, Place Of Worship, Park |
| Landscape Features | Landscaped |
| Surface Water | Lake/pond |
Rooms
| Level | Type | Length | Width | Dimensions |
|---|---|---|---|---|
| Flat | Living Room | 4.32 m | 5.28 m | 4.32 m x 5.28 m |
| Flat | Dining Room | 4.32 m | 5.28 m | 4.32 m x 5.28 m |
| Flat | Kitchen | 3.1 m | 2.76 m | 3.1 m x 2.76 m |
| Flat | Primary Bedroom | 3.29 m | 3.23 m | 3.29 m x 3.23 m |
| Flat | Bedroom 2 | 3.04 m | 2.74 m | 3.04 m x 2.74 m |
| Flat | Laundry Room | 2.74 m | 2.74 m | 2.74 m x 2.74 m |
Contact Us
Contact us for more information
Myles Makwana
Salesperson
480 Eglinton Ave West #30, 106498
Mississauga, Ontario L5R 0G2
(905) 565-9200
(905) 565-6677
www.rightathomerealty.com/


