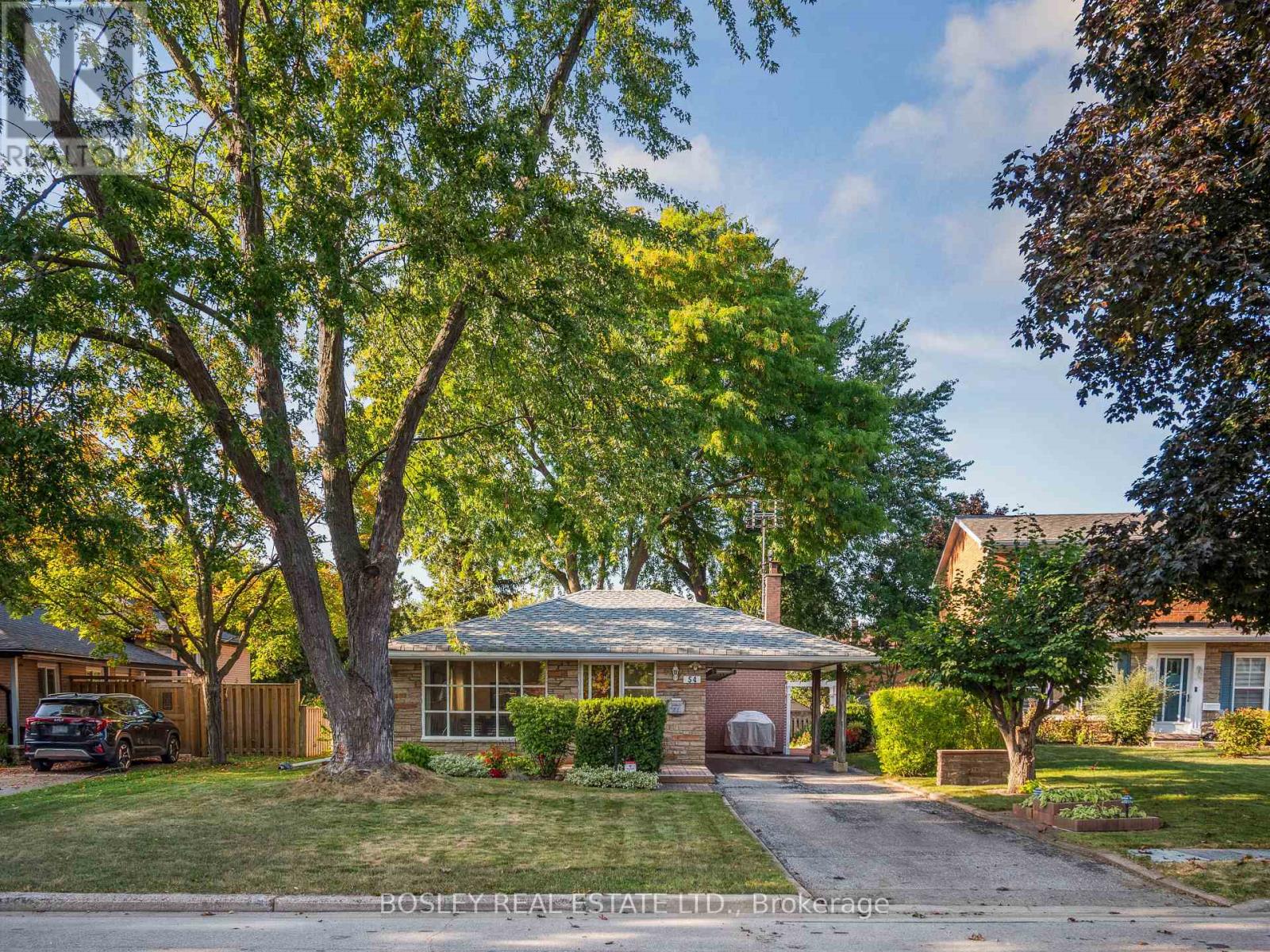54 Drysdale Crescent Toronto, Ontario M2H 1M8
$1,255,000
This lovely spacious backsplit house is nestled on a family-friendly low traffic crescent, sprinkled with multi-million-dollar homes in coveted Hillcrest Village. Inside, you will find sunny south-facing living and dining rooms, an eat-in kitchen, that wonderful split-level lifestyle of the lower-level Recreation room, and three spacious bedrooms, with the master bedroom enjoying a walk-in closet and an ensuite. Conveniently situated near to shopping amenities, the Cummer Community Centre, the Hillcrest Tennis Club, the Cummer Go Station, and top ranked Schools like A.Y Jackson and Zion Heights, the property's location also provides easy access to the 401, 404, & DVP, but is still far enough away to offer tranquility. Welcome to 54 Drysdale Crescent, a perfect fit for families, professionals and everyone in between. (id:24801)
Property Details
| MLS® Number | C12419865 |
| Property Type | Single Family |
| Community Name | Hillcrest Village |
| Parking Space Total | 2 |
Building
| Bathroom Total | 3 |
| Bedrooms Above Ground | 3 |
| Bedrooms Total | 3 |
| Appliances | Dishwasher, Dryer, Freezer, Stove, Water Heater, Washer, Window Coverings, Refrigerator |
| Basement Development | Finished |
| Basement Features | Separate Entrance |
| Basement Type | N/a (finished) |
| Construction Style Attachment | Detached |
| Construction Style Split Level | Backsplit |
| Cooling Type | Central Air Conditioning |
| Exterior Finish | Brick |
| Fireplace Present | Yes |
| Flooring Type | Carpeted, Linoleum |
| Foundation Type | Concrete, Poured Concrete |
| Half Bath Total | 2 |
| Heating Fuel | Natural Gas |
| Heating Type | Forced Air |
| Size Interior | 2,000 - 2,500 Ft2 |
| Type | House |
| Utility Water | Municipal Water |
Parking
| Carport | |
| No Garage |
Land
| Acreage | No |
| Landscape Features | Landscaped |
| Sewer | Sanitary Sewer |
| Size Depth | 120 Ft |
| Size Frontage | 52 Ft |
| Size Irregular | 52 X 120 Ft |
| Size Total Text | 52 X 120 Ft |
Rooms
| Level | Type | Length | Width | Dimensions |
|---|---|---|---|---|
| Lower Level | Recreational, Games Room | 3.06 m | 3.33 m | 3.06 m x 3.33 m |
| Lower Level | Other | 3.76 m | 3.33 m | 3.76 m x 3.33 m |
| Lower Level | Office | 3.81 m | 3.45 m | 3.81 m x 3.45 m |
| Lower Level | Workshop | 3.53 m | 3.43 m | 3.53 m x 3.43 m |
| Main Level | Living Room | 3.48 m | 4.95 m | 3.48 m x 4.95 m |
| Main Level | Dining Room | 2.74 m | 2.51 m | 2.74 m x 2.51 m |
| Main Level | Kitchen | 2.72 m | 4.5 m | 2.72 m x 4.5 m |
| Upper Level | Primary Bedroom | 5.87 m | 3.91 m | 5.87 m x 3.91 m |
| Upper Level | Bedroom 2 | 2.51 m | 3.86 m | 2.51 m x 3.86 m |
| Upper Level | Bedroom 3 | 2.51 m | 3.86 m | 2.51 m x 3.86 m |
Utilities
| Cable | Available |
| Electricity | Installed |
| Sewer | Installed |
Contact Us
Contact us for more information
Susan Bodie
Salesperson
susanthedancingrealtor.com/
103 Vanderhoof Avenue
Toronto, Ontario M4G 2H5
(416) 322-8000
(416) 322-8800


























