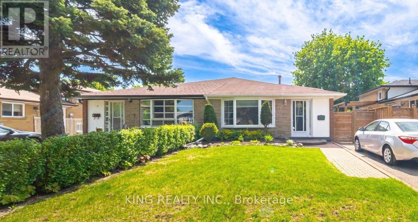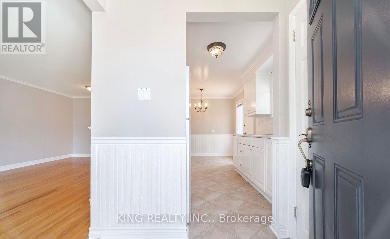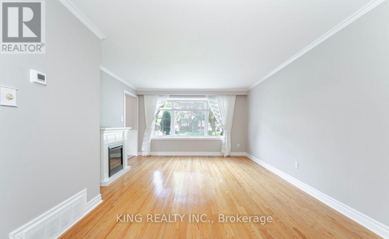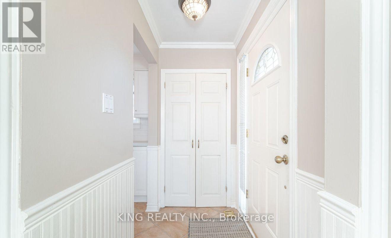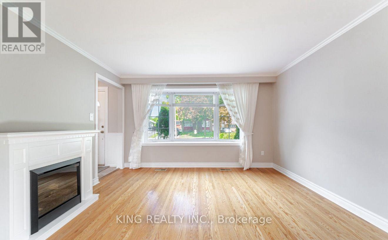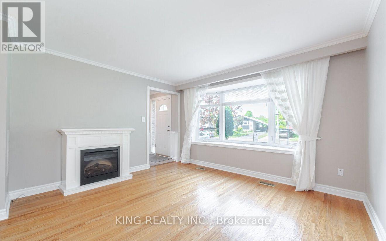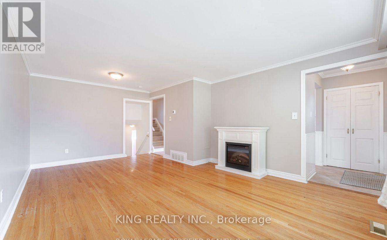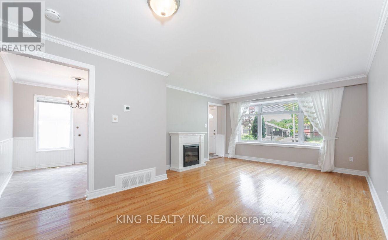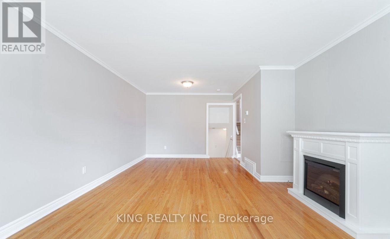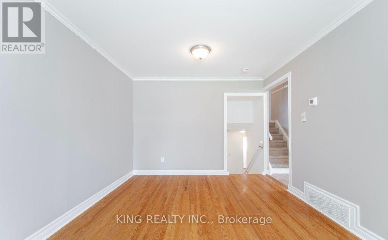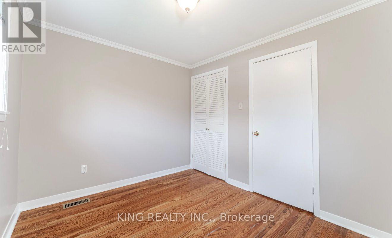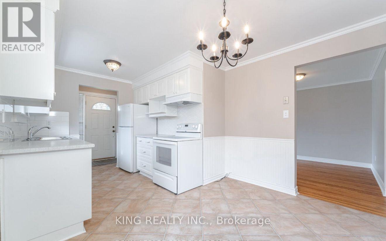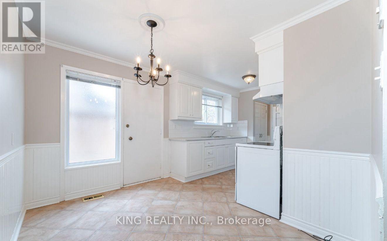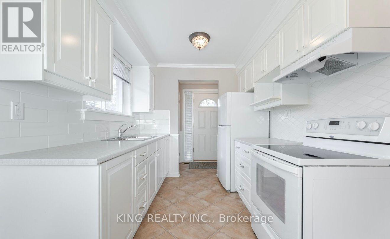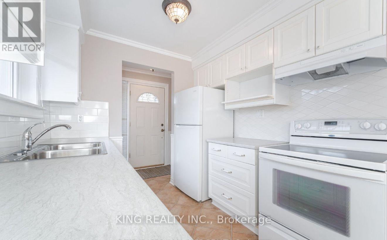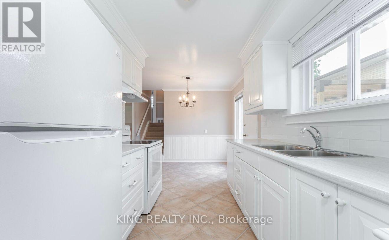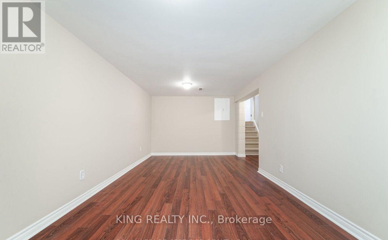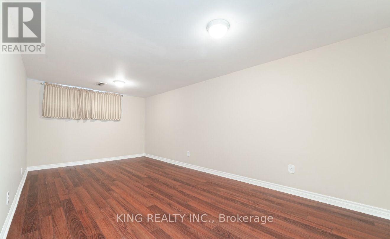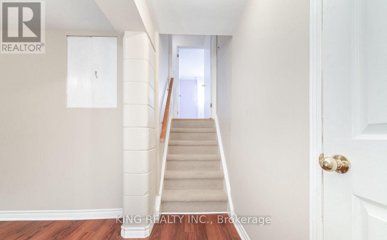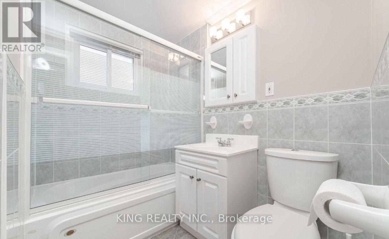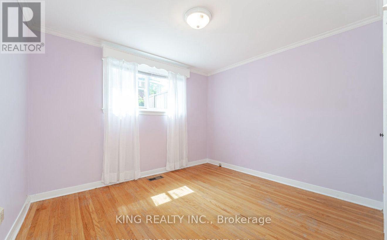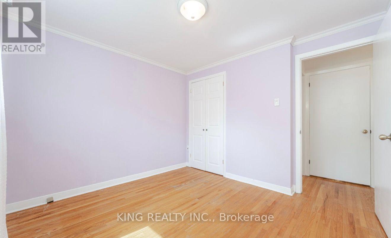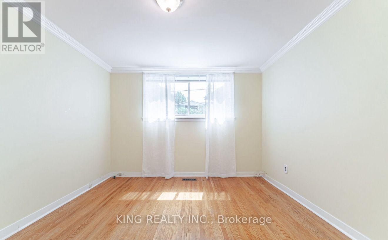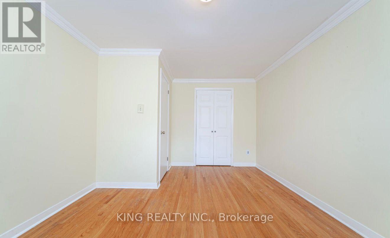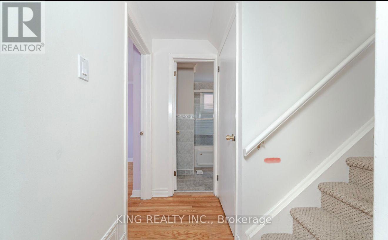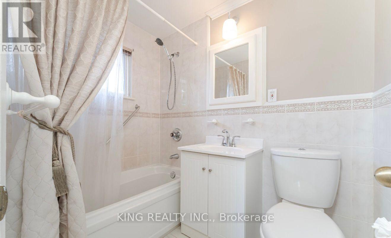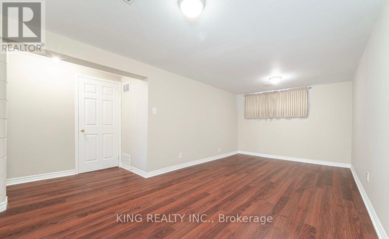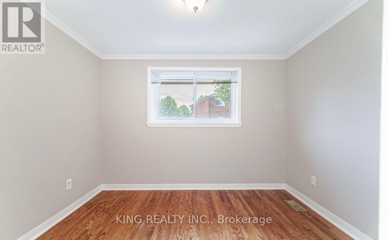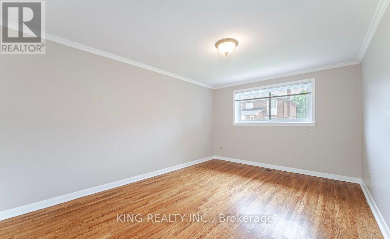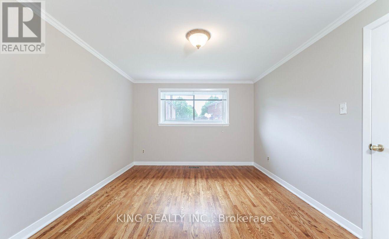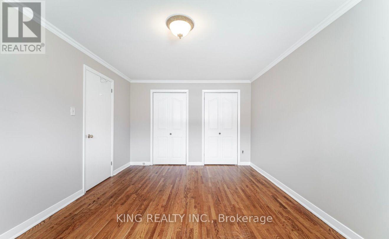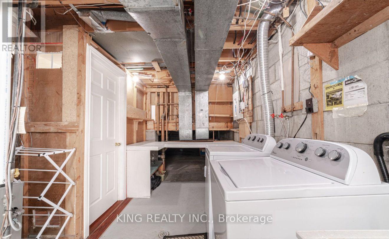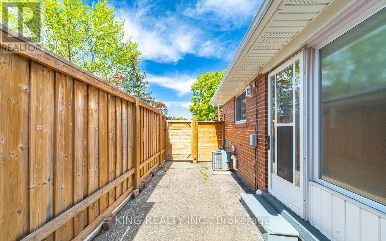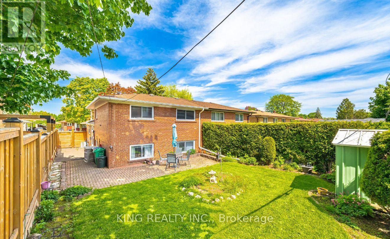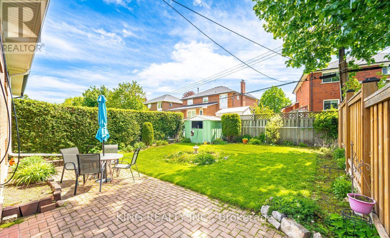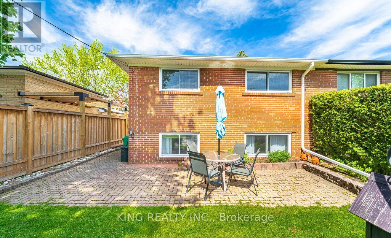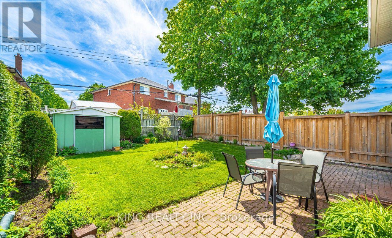43 Grange Drive Brampton, Ontario L6X 2H1
$3,100 Monthly
Well-maintained and spacious 4-bedroom backsplit available for lease in Brampton's desirable Northwood Park community. This clean and bright home features hardwood flooring throughout, a large living and dining area, and an updated eat-in kitchen with ample storage and a walkout to a private, fully fenced backyard with patio. All bedrooms are generously sized, including a king-sized primary with double closets. The home offers two renovated 3 bathrooms, a finished rec room with laminate flooring, and a separate laundry area with built-in storage. Conveniently located close to schools, parks, shopping, and transit-ideal for families seeking comfort and space. (id:24801)
Property Details
| MLS® Number | W12419930 |
| Property Type | Single Family |
| Community Name | Northwood Park |
| Amenities Near By | Public Transit, Place Of Worship, Schools |
| Features | Level Lot, Flat Site |
| Parking Space Total | 3 |
| Structure | Shed |
| View Type | View |
Building
| Bathroom Total | 3 |
| Bedrooms Above Ground | 4 |
| Bedrooms Total | 4 |
| Amenities | Fireplace(s) |
| Basement Development | Finished |
| Basement Type | N/a (finished) |
| Construction Style Attachment | Semi-detached |
| Construction Style Split Level | Backsplit |
| Cooling Type | Central Air Conditioning |
| Exterior Finish | Brick, Stone |
| Fireplace Present | Yes |
| Flooring Type | Hardwood, Laminate |
| Foundation Type | Unknown |
| Heating Fuel | Natural Gas |
| Heating Type | Forced Air |
| Size Interior | 1,100 - 1,500 Ft2 |
| Type | House |
| Utility Water | Municipal Water, Unknown |
Parking
| No Garage |
Land
| Acreage | No |
| Fence Type | Fully Fenced, Fenced Yard |
| Land Amenities | Public Transit, Place Of Worship, Schools |
| Landscape Features | Landscaped |
| Sewer | Sanitary Sewer |
| Size Depth | 110 Ft |
| Size Frontage | 31 Ft ,6 In |
| Size Irregular | 31.5 X 110 Ft |
| Size Total Text | 31.5 X 110 Ft|under 1/2 Acre |
Rooms
| Level | Type | Length | Width | Dimensions |
|---|---|---|---|---|
| Basement | Recreational, Games Room | 6 m | 3.05 m | 6 m x 3.05 m |
| Lower Level | Bedroom 3 | 4.67 m | 3.2 m | 4.67 m x 3.2 m |
| Lower Level | Bedroom 4 | 3.15 m | 2.8 m | 3.15 m x 2.8 m |
| Main Level | Living Room | 3.96 m | 3.5 m | 3.96 m x 3.5 m |
| Main Level | Dining Room | 3.23 m | 2.55 m | 3.23 m x 2.55 m |
| Main Level | Kitchen | 2.75 m | 2.45 m | 2.75 m x 2.45 m |
| Main Level | Eating Area | 3.16 m | 2.36 m | 3.16 m x 2.36 m |
| Upper Level | Primary Bedroom | 4.5 m | 3.25 m | 4.5 m x 3.25 m |
| Upper Level | Bedroom 2 | 3.15 m | 2.6 m | 3.15 m x 2.6 m |
https://www.realtor.ca/real-estate/28898055/43-grange-drive-brampton-northwood-park-northwood-park
Contact Us
Contact us for more information
Umair Sehgal
Salesperson
59 First Gulf Blvd #2
Brampton, Ontario L6W 4T8
(905) 793-5464
(905) 793-5466
www.kingrealtyinc.ca/
www.kingrealtybrokerage.ca/


