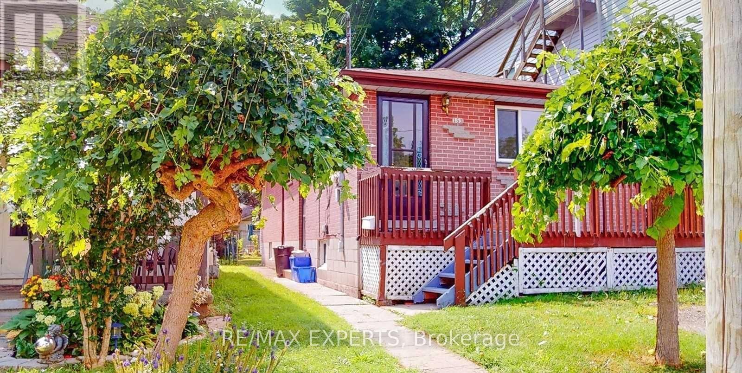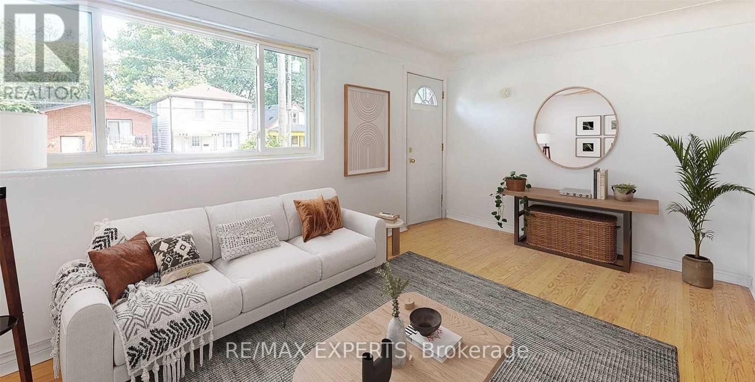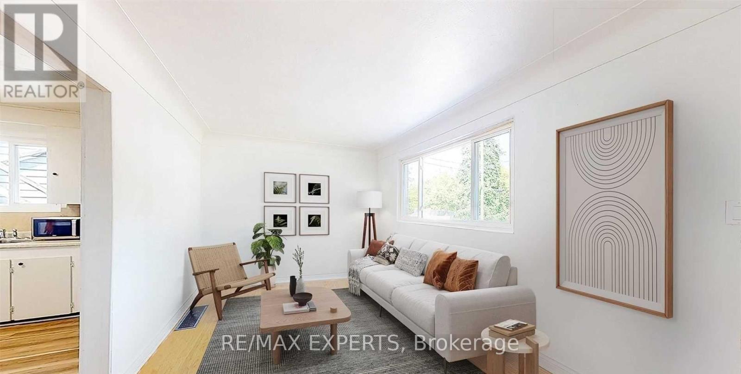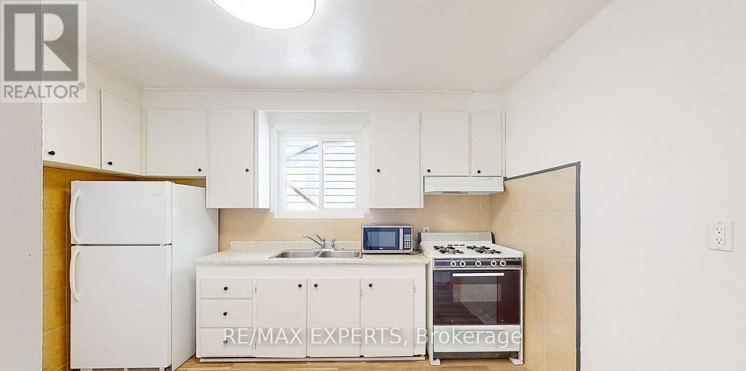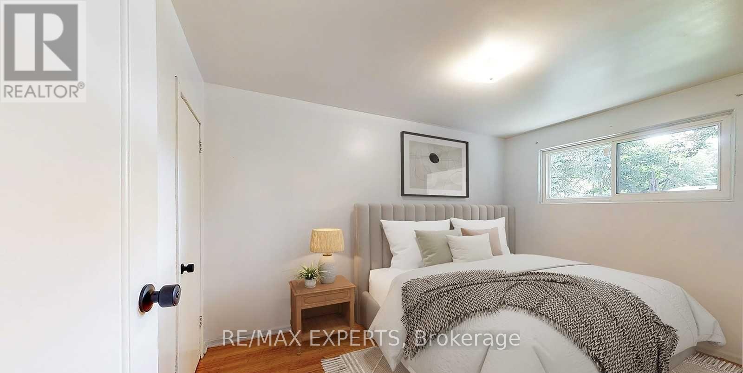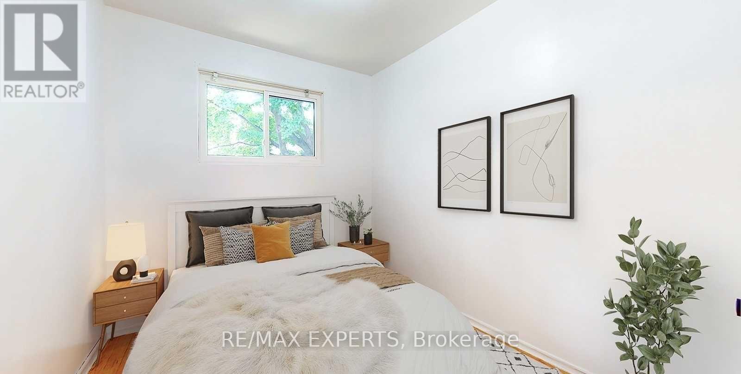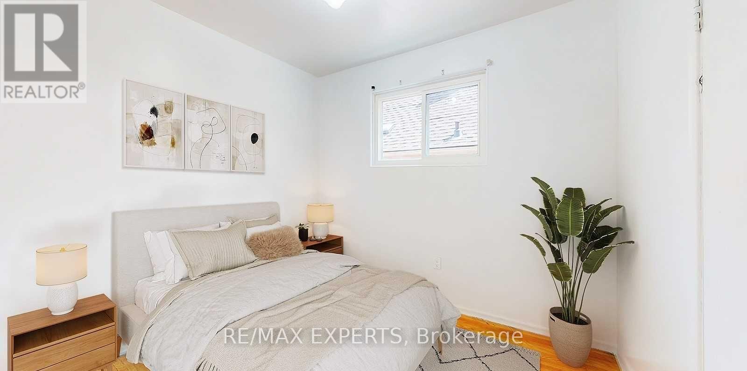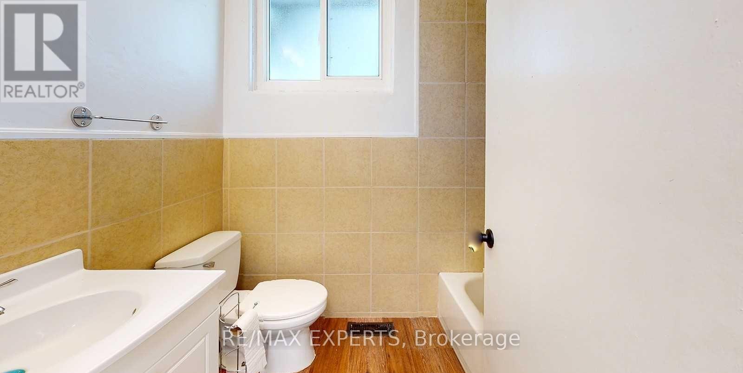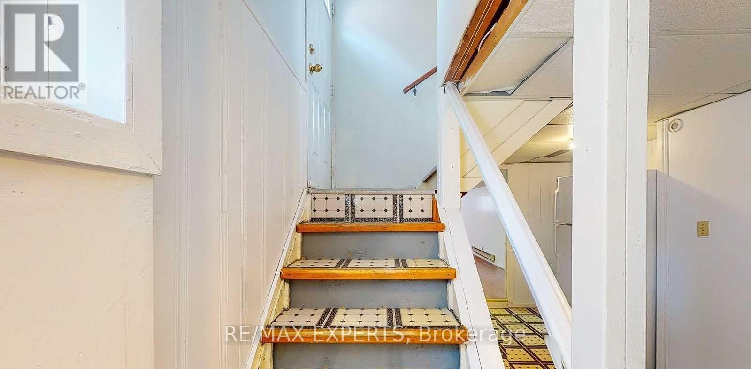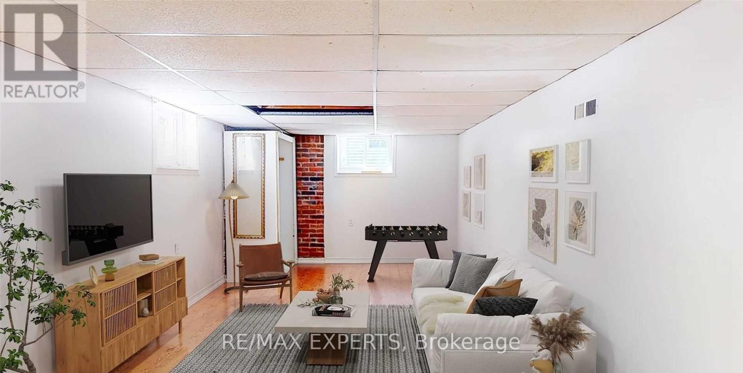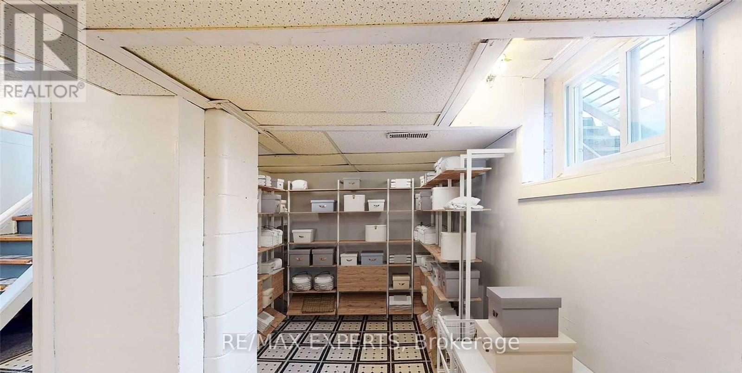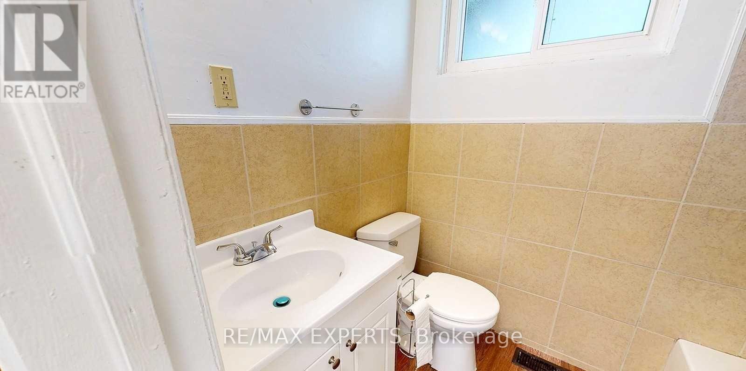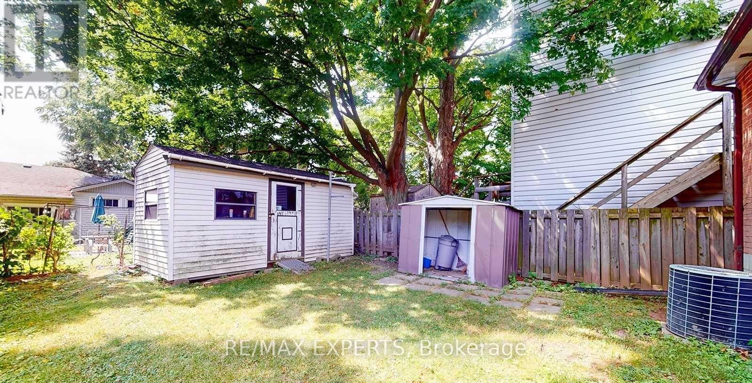153 Ward Avenue Hamilton, Ontario L8S 2G1
$799,000
Welcome To Your New Family Home In The Beautiful Ainsley Wood Residential Neighbourhood of Hamilton, Ontario. This 3+1 Bedroom, 2 Bathroom Home Features A Beautiful Brick Exterior With A Back Deck Overlooking Your Private Backyard. Enjoy Updating Flooring, Easy Parking, And A Side Entrance For Easy Entertaining And Foot Traffic Flow. The Main Floor's 3 Bedrooms, Living Room And Kitchen Are Complete With A Bathroom Featuring A Spacious Tub Designed For Relaxing. Downstairs, A Large Basement Boasts Its Own Private Bedroom, Updated Bathroom, Ample Storage And Laundry. Enjoy Living Next To Both Alexander Park And Main Street With Plenty Of Green Space And Resources Nearby In The Beautiful Neighborhood Of Ainsley Wood, Hamilton. Not Only Are There Parks, Transit & Trails Nearby, But The Forest-Covered Escarpment, Rail Trail, Alexander Park, Stroud Park, Catholic Schools, Several Churches And Community Associations Make This Neighbourhood Perfect For A Growing Family (id:24801)
Property Details
| MLS® Number | X12420119 |
| Property Type | Single Family |
| Community Name | Ainslie Wood |
| Amenities Near By | Hospital, Park, Place Of Worship, Public Transit |
| Community Features | Community Centre |
| Parking Space Total | 2 |
| Structure | Porch |
Building
| Bathroom Total | 2 |
| Bedrooms Above Ground | 3 |
| Bedrooms Below Ground | 1 |
| Bedrooms Total | 4 |
| Age | 31 To 50 Years |
| Appliances | Water Heater |
| Architectural Style | Bungalow |
| Basement Development | Finished |
| Basement Type | N/a (finished) |
| Construction Style Attachment | Detached |
| Cooling Type | Central Air Conditioning |
| Exterior Finish | Brick |
| Flooring Type | Laminate |
| Foundation Type | Unknown |
| Heating Fuel | Electric |
| Heating Type | Forced Air |
| Stories Total | 1 |
| Size Interior | 700 - 1,100 Ft2 |
| Type | House |
| Utility Water | Municipal Water |
Parking
| No Garage |
Land
| Acreage | No |
| Land Amenities | Hospital, Park, Place Of Worship, Public Transit |
| Sewer | Sanitary Sewer |
| Size Depth | 100 Ft |
| Size Frontage | 25 Ft |
| Size Irregular | 25 X 100 Ft |
| Size Total Text | 25 X 100 Ft |
Rooms
| Level | Type | Length | Width | Dimensions |
|---|---|---|---|---|
| Basement | Storage | Measurements not available | ||
| Basement | Bathroom | Measurements not available | ||
| Main Level | Living Room | Measurements not available | ||
| Main Level | Dining Room | Measurements not available | ||
| Main Level | Kitchen | Measurements not available | ||
| Main Level | Bedroom | Measurements not available | ||
| Main Level | Bedroom 2 | Measurements not available | ||
| Main Level | Bedroom 3 | Measurements not available | ||
| Main Level | Bedroom 4 | Measurements not available | ||
| Main Level | Bathroom | Measurements not available |
Utilities
| Cable | Available |
| Electricity | Available |
| Sewer | Installed |
https://www.realtor.ca/real-estate/28898576/153-ward-avenue-hamilton-ainslie-wood-ainslie-wood
Contact Us
Contact us for more information
Imraz Ramani
Salesperson
www.realestateramani.com/
www.facebook.com/getrealwithramani?locale=nb_NO
www.linkedin.com/in/imrazramani/?originalSubdomain=ca
277 Cityview Blvd Unit 16
Vaughan, Ontario L4H 5A4
(905) 499-8800
www.remaxexperts.ca/


