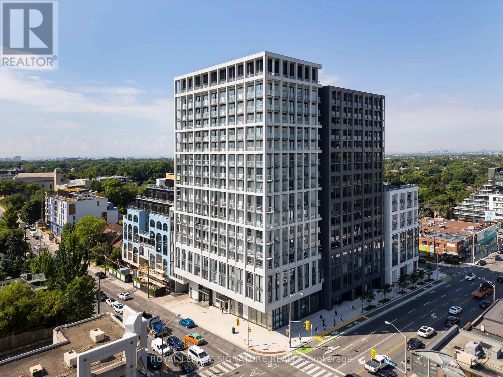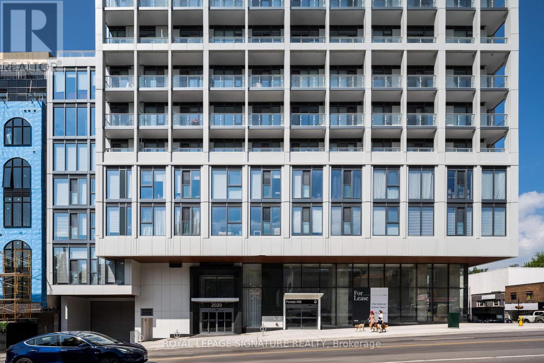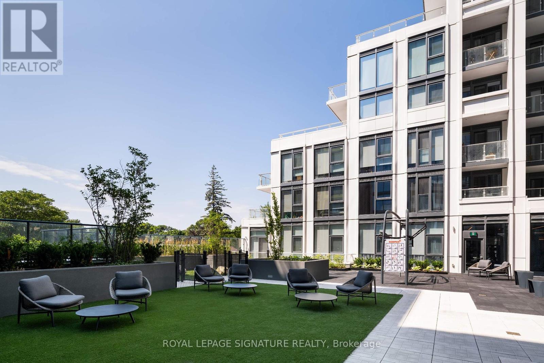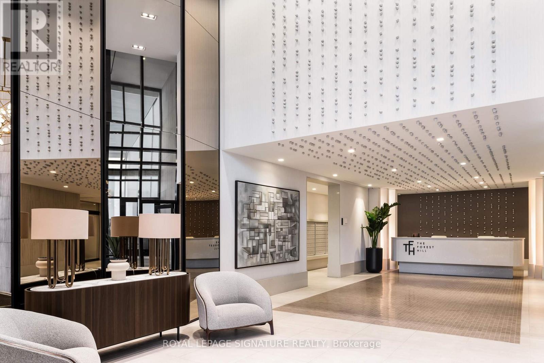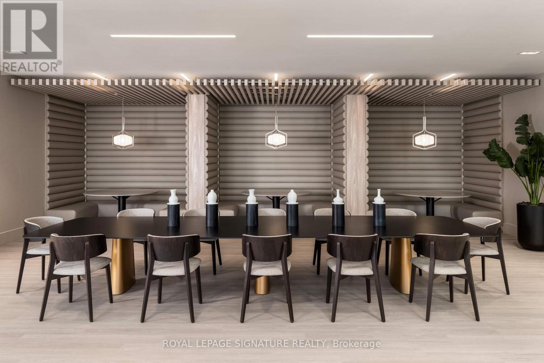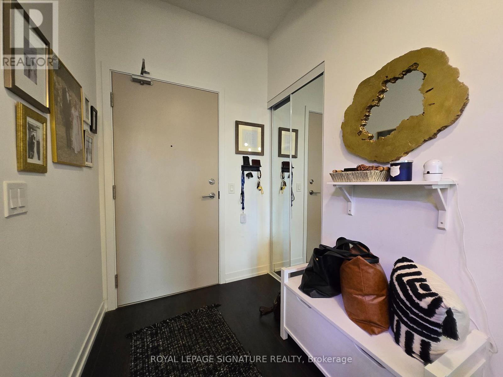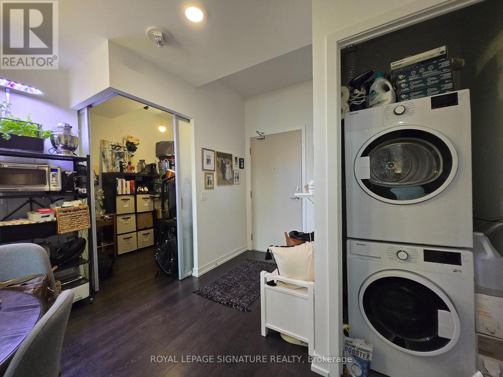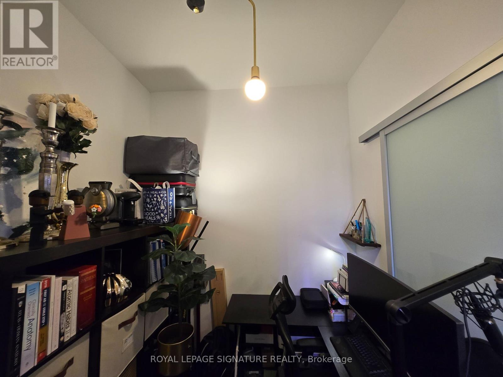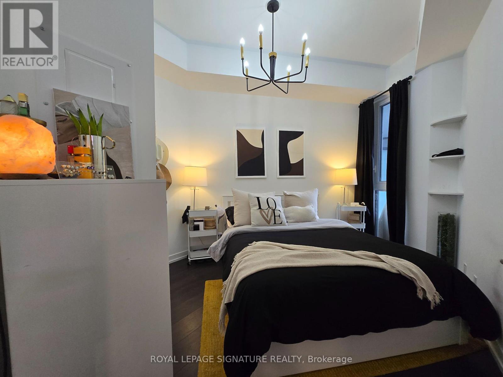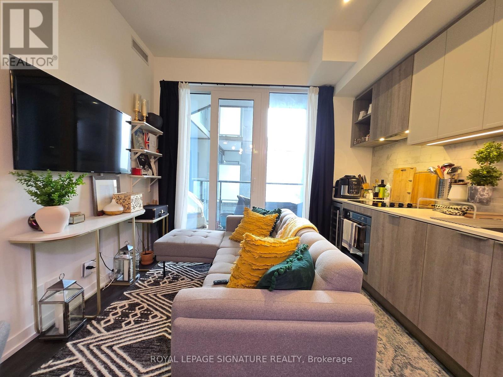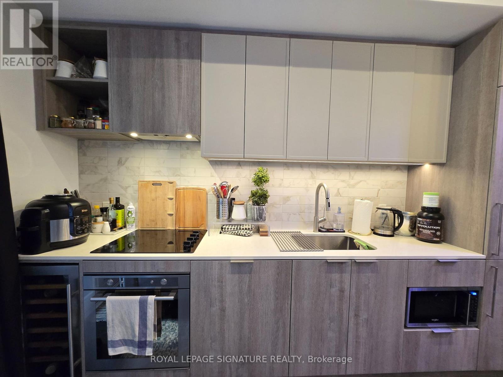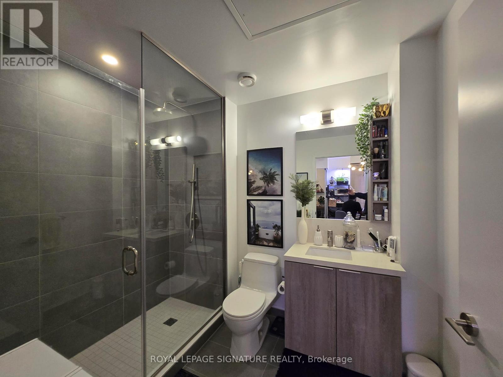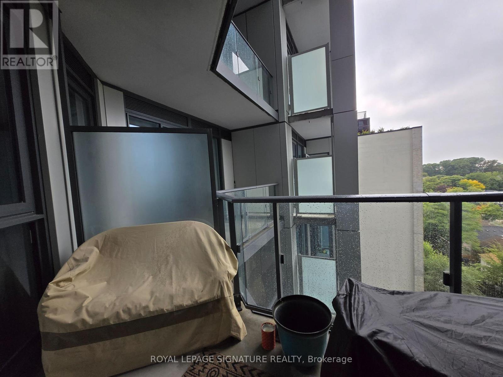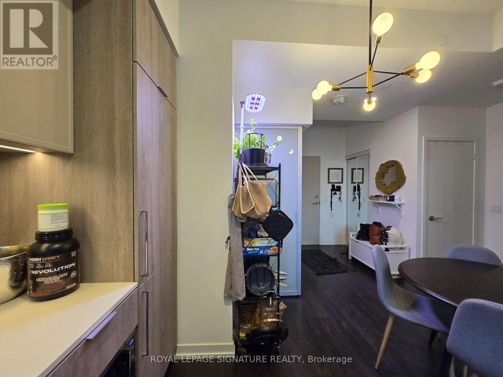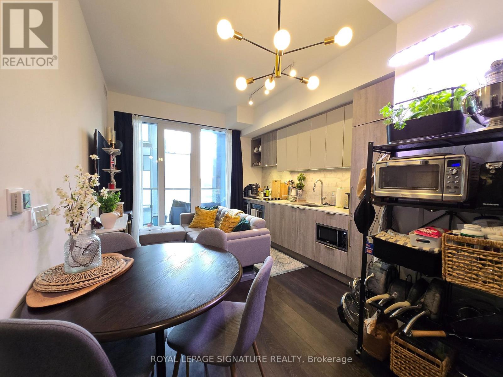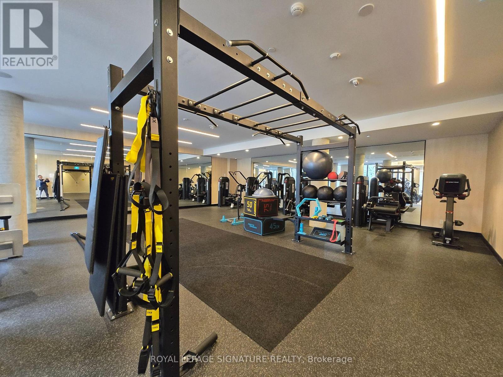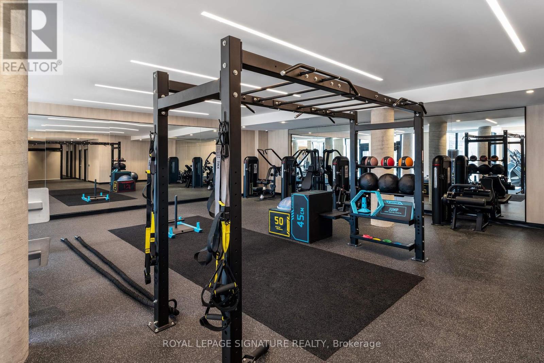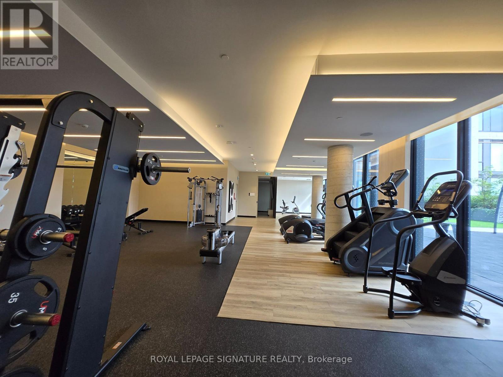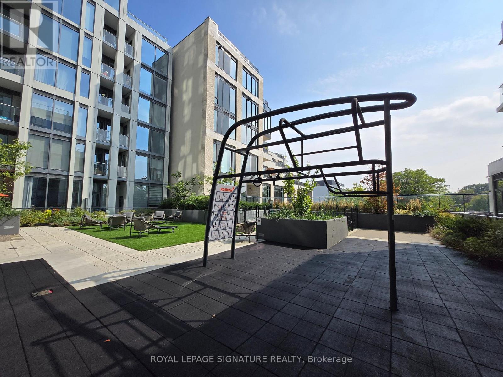801 - 2020 Bathurst Street Toronto, Ontario M5P 0A6
$2,350 Monthly
Welcome to luxury living in Downtown Forest Hill Condominium - One of Toronto's Top Neighborhoods- Forest Hill. 1+1Br1Wr1Parking1Locker with balcony and Internet Included, modern floor plan with open concept, kitchen features built-in appliances, quartz countertops, backsplash, and large shower / bathroom, wall mounted TV and laundry on ensuite - Clean suite & Well Maintained - Move-In Ready. Building offers a professional gym, co-work space. The rooftop terrace offers panoramic city views, complete with BBQs, a Social Lounge, Outdoor gym, and ample seating perfect for creating lasting memories. The Home of the Forest Hill Subway Station. Direct Subway Connection in Your Lobby. Access to the Entire City is at Your Doorstep- Connects You to Everything the City Has to Offer. All just steps transit, shops, restaurants, banks, mins to hwy, and all the action the vibrant core has to offer - A Place Of Your Dreamed Home! (id:24801)
Property Details
| MLS® Number | C12420168 |
| Property Type | Single Family |
| Community Name | Humewood-Cedarvale |
| Community Features | Pet Restrictions |
| Parking Space Total | 1 |
Building
| Bathroom Total | 1 |
| Bedrooms Above Ground | 1 |
| Bedrooms Below Ground | 1 |
| Bedrooms Total | 2 |
| Age | 0 To 5 Years |
| Amenities | Storage - Locker |
| Appliances | Dryer, Microwave, Hood Fan, Stove, Washer, Window Coverings, Refrigerator |
| Cooling Type | Central Air Conditioning |
| Exterior Finish | Brick |
| Heating Fuel | Natural Gas |
| Heating Type | Forced Air |
| Size Interior | 500 - 599 Ft2 |
| Type | Apartment |
Parking
| Underground | |
| Garage |
Land
| Acreage | No |
Rooms
| Level | Type | Length | Width | Dimensions |
|---|---|---|---|---|
| Flat | Dining Room | 4.53 m | 3.31 m | 4.53 m x 3.31 m |
| Flat | Living Room | 4.53 m | 3.31 m | 4.53 m x 3.31 m |
| Flat | Kitchen | 4.53 m | 3.31 m | 4.53 m x 3.31 m |
| Flat | Bedroom | 4.1 m | 3.12 m | 4.1 m x 3.12 m |
| Flat | Den | 2.21 m | 2.15 m | 2.21 m x 2.15 m |
| Flat | Foyer | 2.17 m | 1.75 m | 2.17 m x 1.75 m |
Contact Us
Contact us for more information
Larry Li
Broker
(416) 565-8662
www.larryli.ca/
www.facebook.com/realtor4help
twitter.com/LarryLi2015
www.linkedin.com/in/larry-li-8a783149/
201-30 Eglinton Ave West
Mississauga, Ontario L5R 3E7
(905) 568-2121
(905) 568-2588


