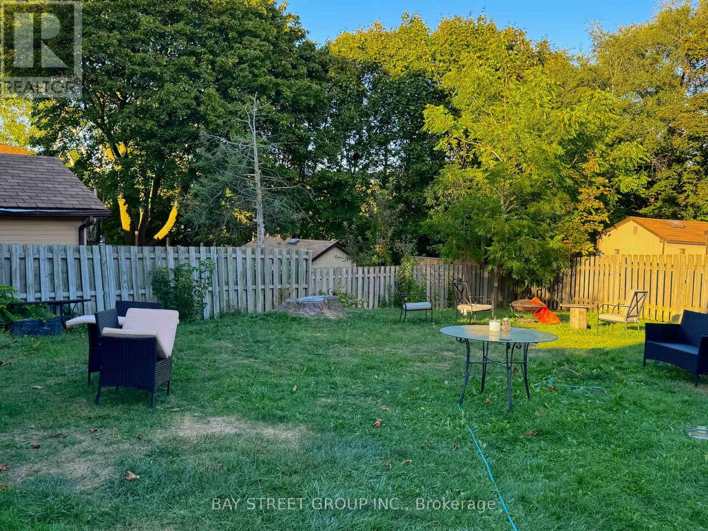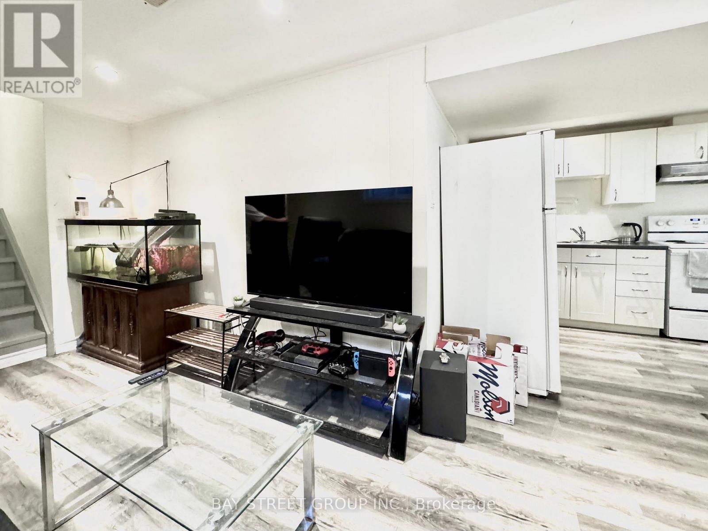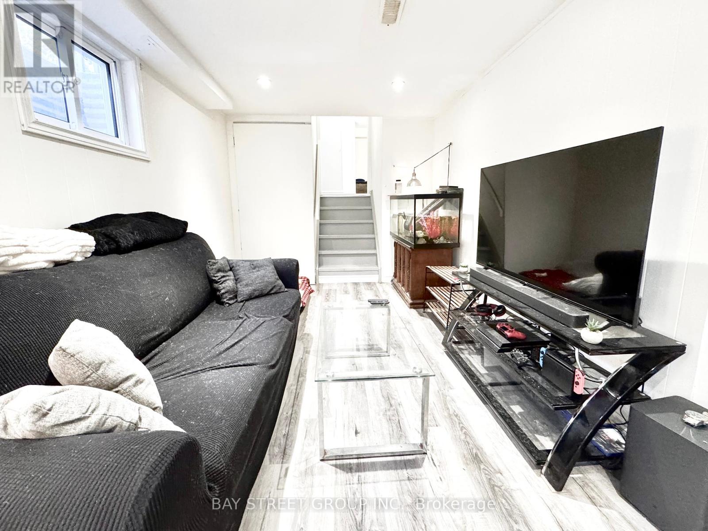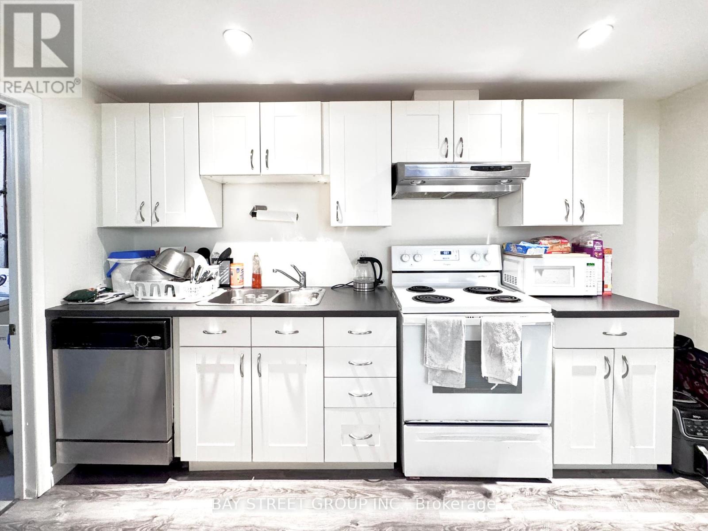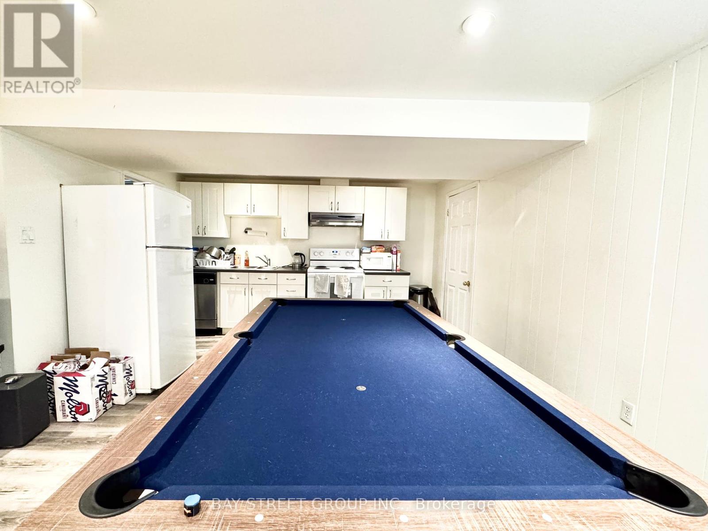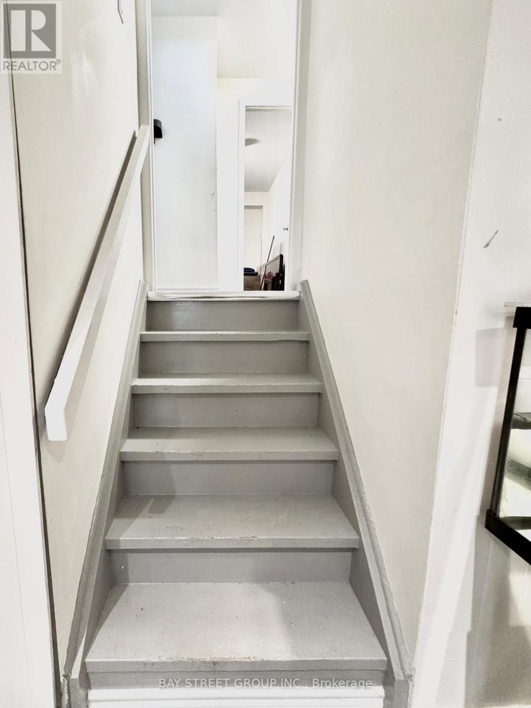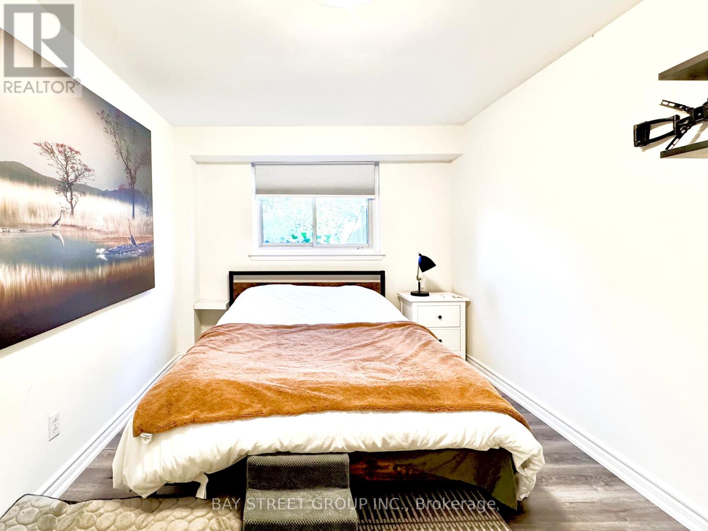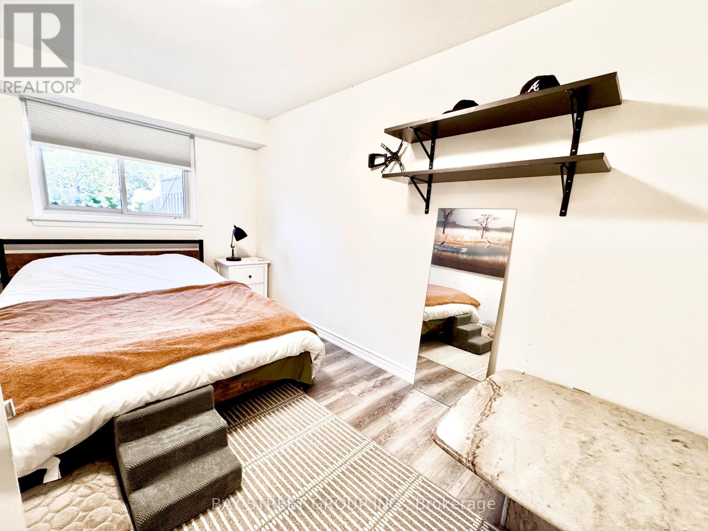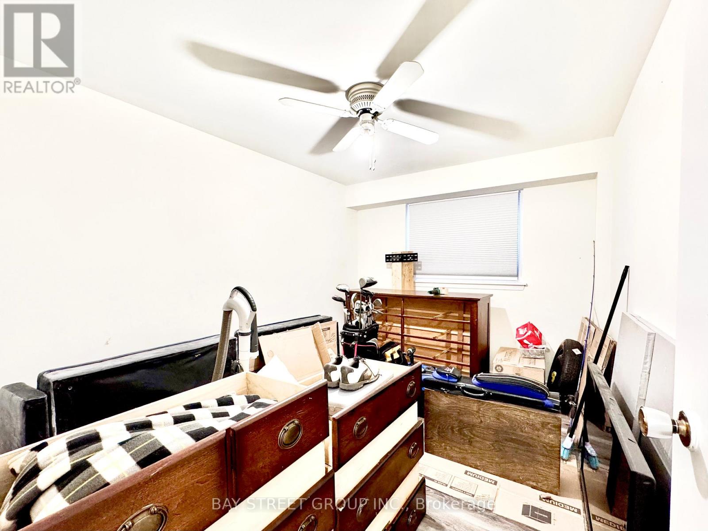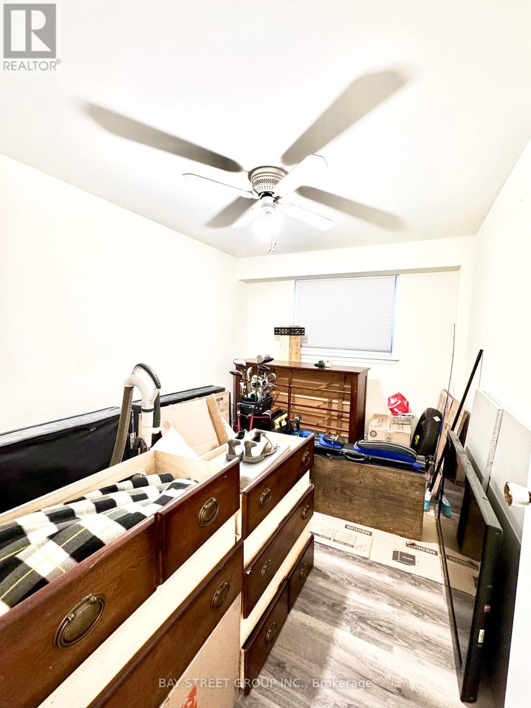445 Harcourt Drive Oshawa, Ontario L1H 6V8
$1,800 Monthly
RENOVATED 2 SPACIOUS ABOVE-GROUND BEDROOMS IN A 4-LEVEL BACKSPLIT HOME.This is not a typical basement rentalboth spacious bedrooms are located on the ground floor, offering plenty of natural light and comfort.The home features a modern kitchen with abundant storage cabinets, a large living room perfect for relaxation and entertainment, and a convenient storage area next to the stairs. A beautiful and oversized backyard provides the perfect outdoor space for gatherings, childrens play, or simply enjoying fresh air.Situated right next to tranquil Florell Park and within a quiet, family-friendly community, this property combines peaceful living with everyday convenience. Commuting and errands are easy with close access to Highway 401, supermarkets, schools, and all amenities. (id:24801)
Property Details
| MLS® Number | E12420224 |
| Property Type | Single Family |
| Community Name | Donevan |
| Amenities Near By | Park, Public Transit, Schools |
| Community Features | School Bus, Community Centre |
| Equipment Type | Water Heater |
| Parking Space Total | 1 |
| Rental Equipment Type | Water Heater |
Building
| Bathroom Total | 1 |
| Bedrooms Above Ground | 2 |
| Bedrooms Total | 2 |
| Appliances | Dryer, Microwave, Stove, Washer, Refrigerator |
| Basement Features | Apartment In Basement, Separate Entrance |
| Basement Type | N/a |
| Construction Style Attachment | Semi-detached |
| Construction Style Split Level | Backsplit |
| Cooling Type | Central Air Conditioning |
| Exterior Finish | Brick |
| Foundation Type | Concrete |
| Heating Fuel | Natural Gas |
| Heating Type | Forced Air |
| Size Interior | 700 - 1,100 Ft2 |
| Type | House |
| Utility Water | Municipal Water |
Parking
| No Garage |
Land
| Acreage | No |
| Fence Type | Fenced Yard |
| Land Amenities | Park, Public Transit, Schools |
| Sewer | Sanitary Sewer |
Rooms
| Level | Type | Length | Width | Dimensions |
|---|---|---|---|---|
| Main Level | Kitchen | 3.57 m | 3 m | 3.57 m x 3 m |
| Main Level | Living Room | 3.45 m | 3.33 m | 3.45 m x 3.33 m |
| Main Level | Dining Room | 3.6 m | 2.43 m | 3.6 m x 2.43 m |
| Upper Level | Primary Bedroom | 4.27 m | 3.09 m | 4.27 m x 3.09 m |
| Upper Level | Bedroom 2 | 3.59 m | 2.45 m | 3.59 m x 2.45 m |
Utilities
| Cable | Installed |
| Electricity | Installed |
| Sewer | Installed |
https://www.realtor.ca/real-estate/28898775/445-harcourt-drive-oshawa-donevan-donevan
Contact Us
Contact us for more information
Susan Zhao
Broker
8300 Woodbine Ave Ste 500
Markham, Ontario L3R 9Y7
(905) 909-0101
(905) 909-0202


