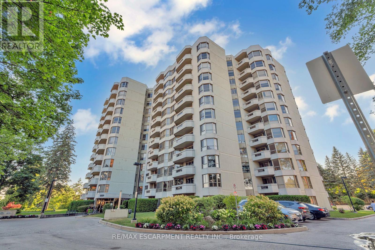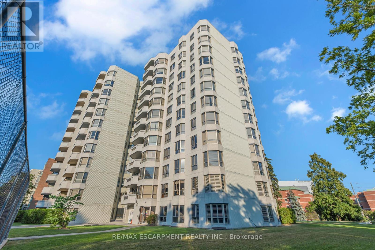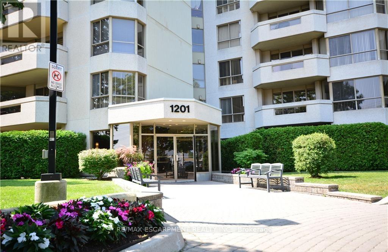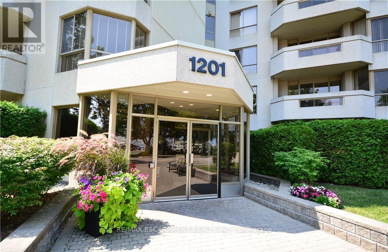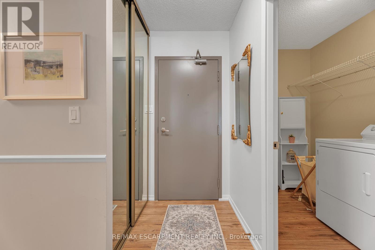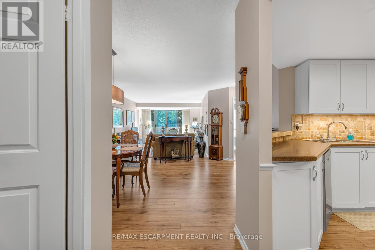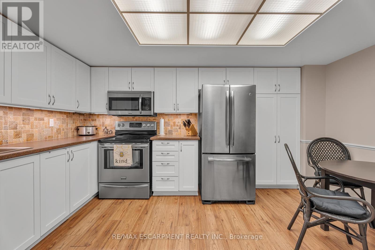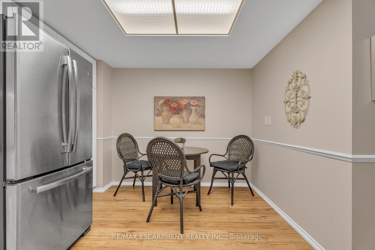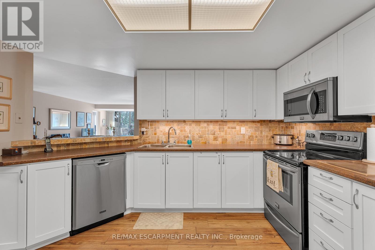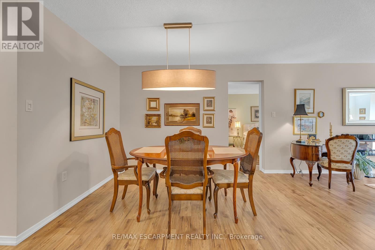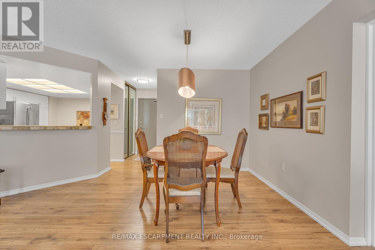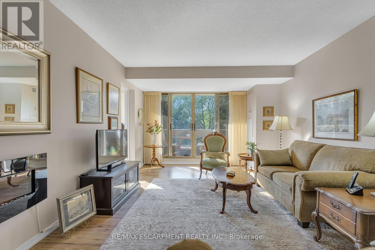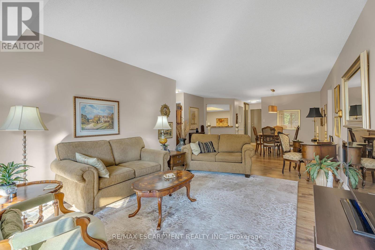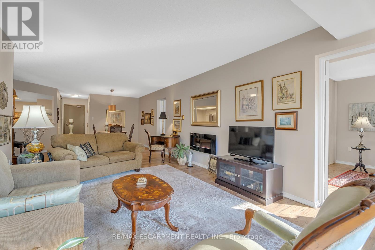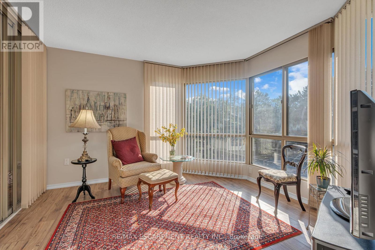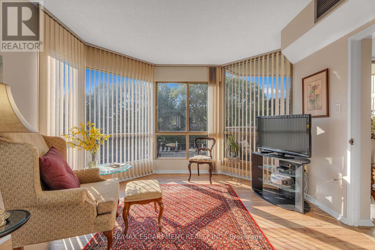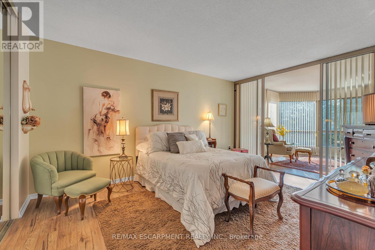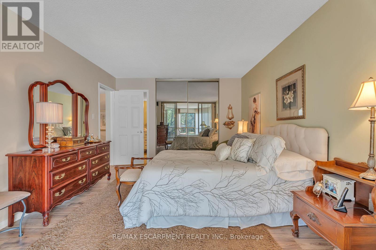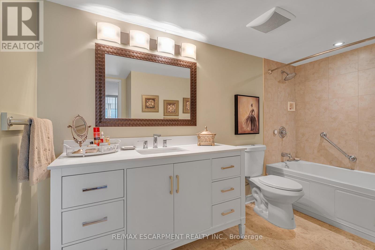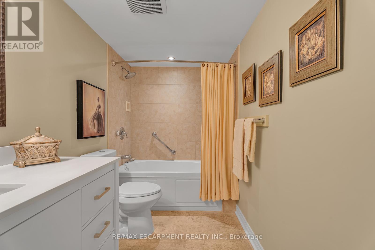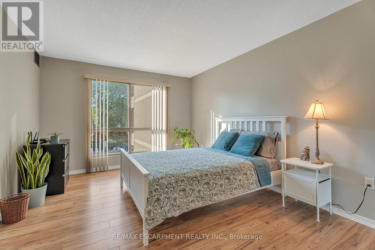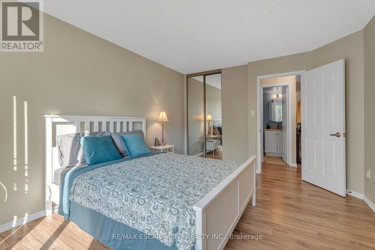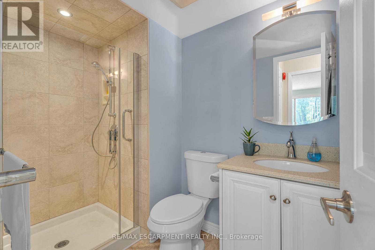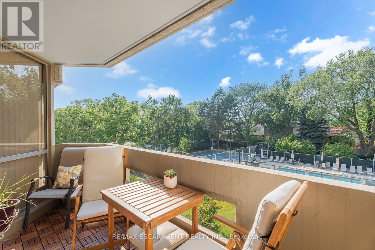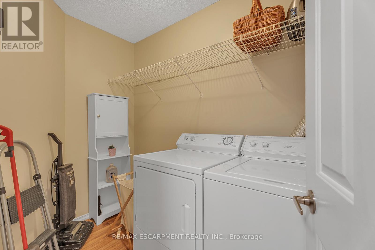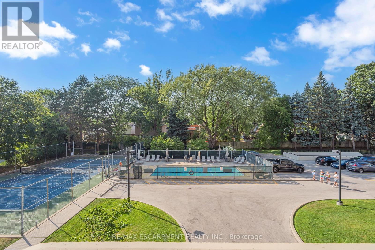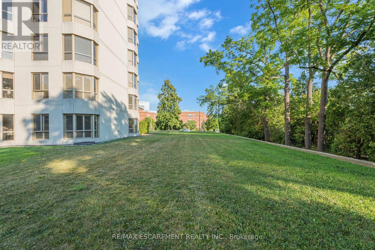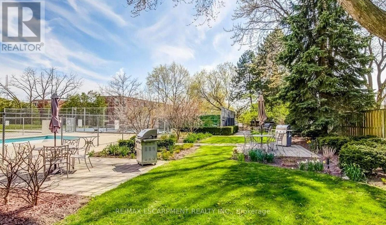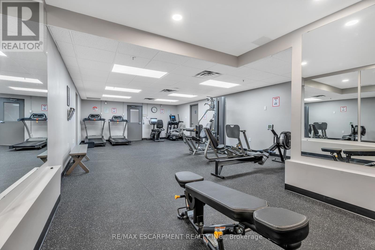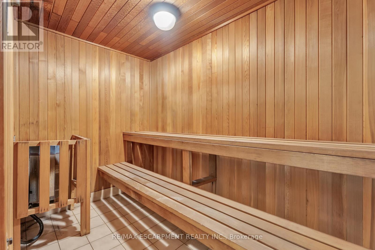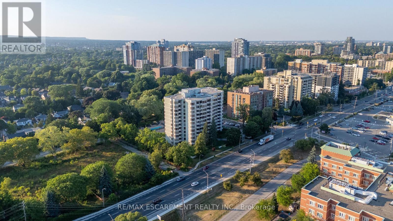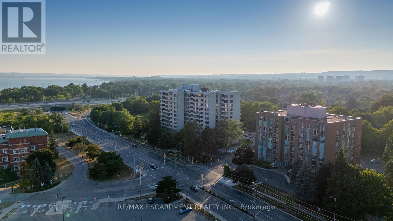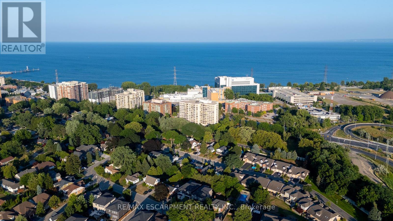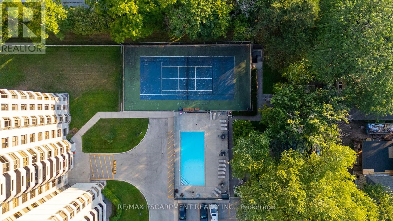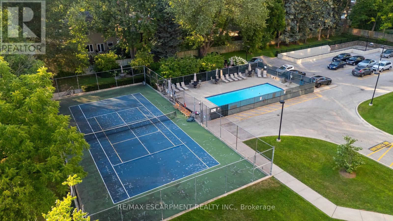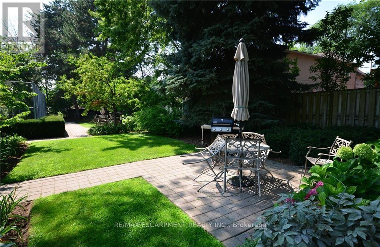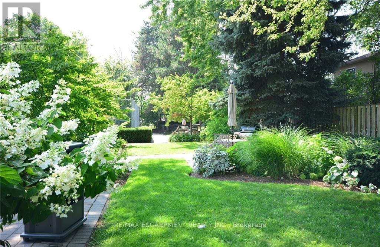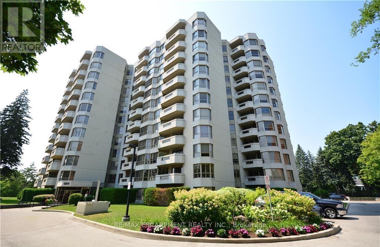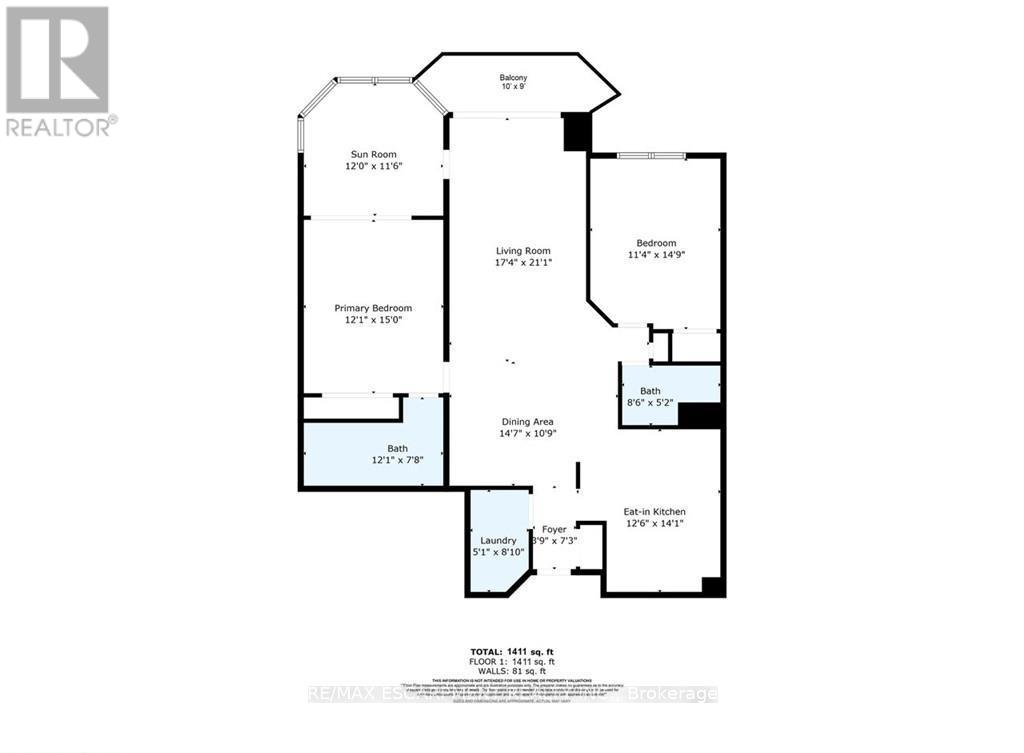302 - 1201 North Shore Boulevard E Burlington, Ontario L7S 1Z5
$779,900Maintenance, Heat, Electricity, Water, Common Area Maintenance, Insurance, Parking
$1,222.79 Monthly
Maintenance, Heat, Electricity, Water, Common Area Maintenance, Insurance, Parking
$1,222.79 MonthlyNestled in one of Burlington's most desirable locations, this spacious 2-bedroom plus den, 2-bathroom condo at the renowned Lake Winds Condominium offers a serene retreat with treetop views. Set within a well-maintained complex featuring a sparkling outdoor pool and tennis courts, residents enjoy a lifestyle that blends relaxation and recreation. The unit has been lovingly cared for over the years, offering a warm and inviting atmosphere that's move-in ready or primed for your personal touch. With all utilities included in the condo fees, budgeting is simple and stress-free. Ideally situated just moments from Spencer Smith Park, the waterfront, vibrant shops and restaurants of downtown, and major highways, this home offers the perfect balance of tranquility and convenience in a sought-after building. Building amenities include: outdoor pool, tennis court, party room, newly upgraded fitness room, sauna and 3 outdoor BBQ areas. Recent updates: in-suite HVAC unit (2023), ensuite vanity and toilet (2025), most lighting fixtures (2025). (id:24801)
Property Details
| MLS® Number | W12420248 |
| Property Type | Single Family |
| Community Name | LaSalle |
| Community Features | Pet Restrictions |
| Features | Balcony |
| Parking Space Total | 1 |
| Structure | Tennis Court |
Building
| Bathroom Total | 2 |
| Bedrooms Above Ground | 2 |
| Bedrooms Total | 2 |
| Age | 31 To 50 Years |
| Amenities | Exercise Centre, Recreation Centre, Party Room, Visitor Parking, Fireplace(s), Storage - Locker |
| Appliances | Dryer, Stove, Washer, Refrigerator |
| Cooling Type | Central Air Conditioning |
| Exterior Finish | Concrete, Stucco |
| Foundation Type | Concrete |
| Heating Fuel | Natural Gas |
| Heating Type | Forced Air |
| Size Interior | 1,200 - 1,399 Ft2 |
| Type | Apartment |
Parking
| Underground | |
| Garage |
Land
| Acreage | No |
Rooms
| Level | Type | Length | Width | Dimensions |
|---|---|---|---|---|
| Main Level | Sunroom | 3.66 m | 3.51 m | 3.66 m x 3.51 m |
| Main Level | Primary Bedroom | 3.68 m | 4.57 m | 3.68 m x 4.57 m |
| Main Level | Bathroom | 3.68 m | 2.34 m | 3.68 m x 2.34 m |
| Main Level | Living Room | 5.28 m | 6.43 m | 5.28 m x 6.43 m |
| Main Level | Bedroom | 3.45 m | 4.5 m | 3.45 m x 4.5 m |
| Main Level | Bathroom | 3.45 m | 4.5 m | 3.45 m x 4.5 m |
| Main Level | Dining Room | 4.44 m | 3.28 m | 4.44 m x 3.28 m |
| Main Level | Kitchen | 3.81 m | 4.29 m | 3.81 m x 4.29 m |
| Main Level | Foyer | 2.97 m | 2.21 m | 2.97 m x 2.21 m |
| Main Level | Laundry Room | 1.55 m | 2.69 m | 1.55 m x 2.69 m |
Contact Us
Contact us for more information
Paul Makarenko
Salesperson
860 Queenston Rd #4b
Hamilton, Ontario L8G 4A8
(905) 545-1188
(905) 664-2300


