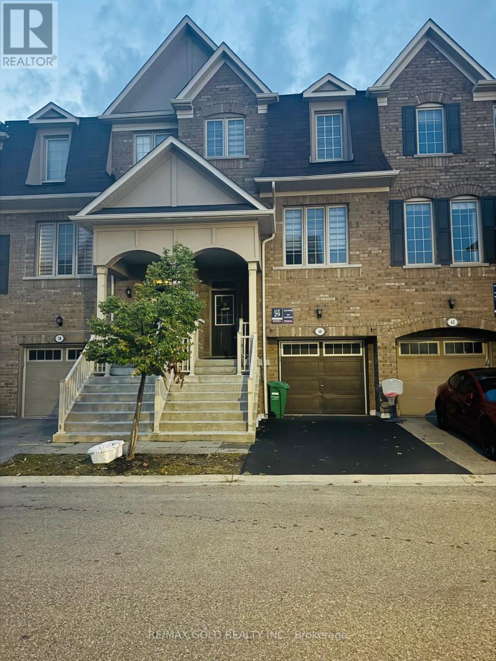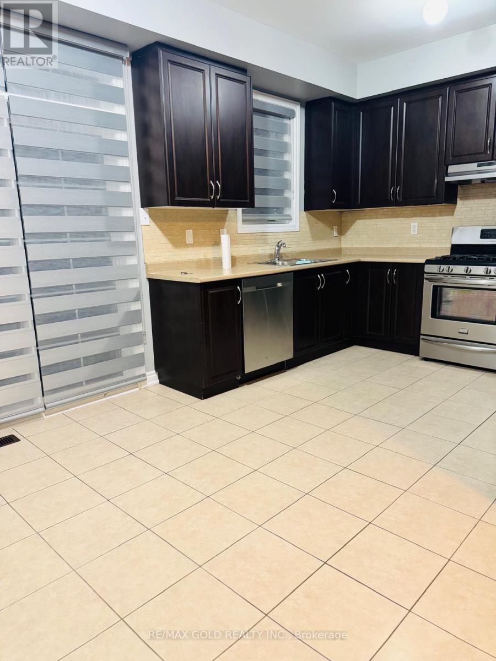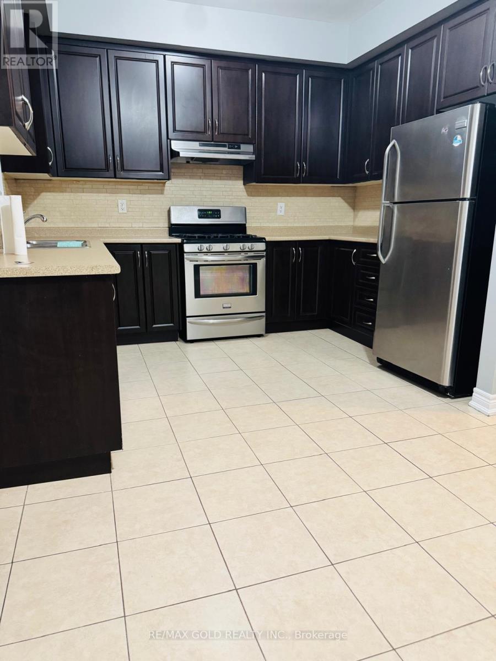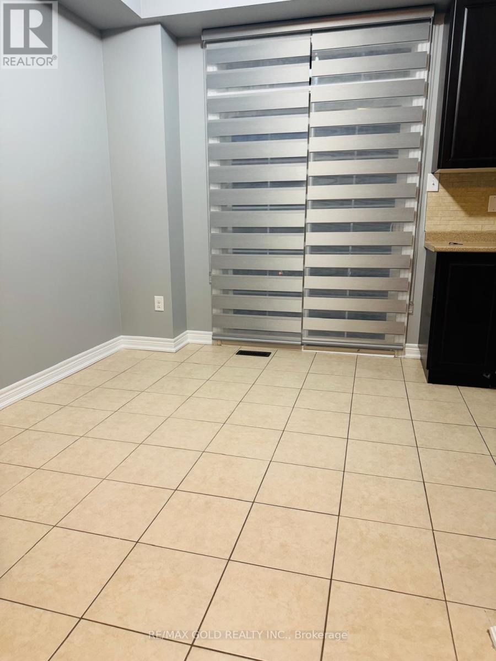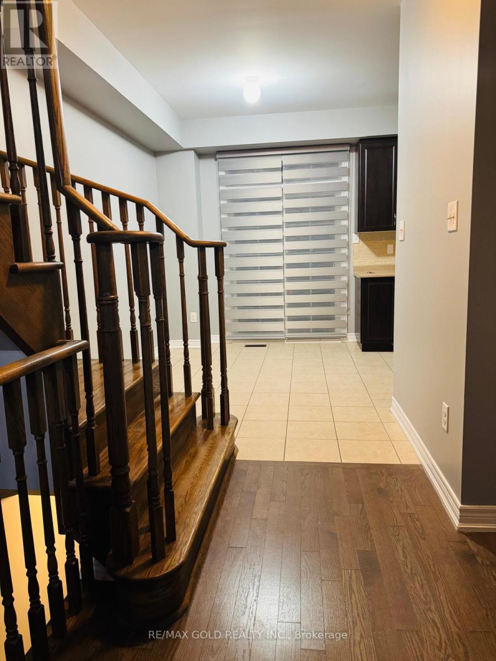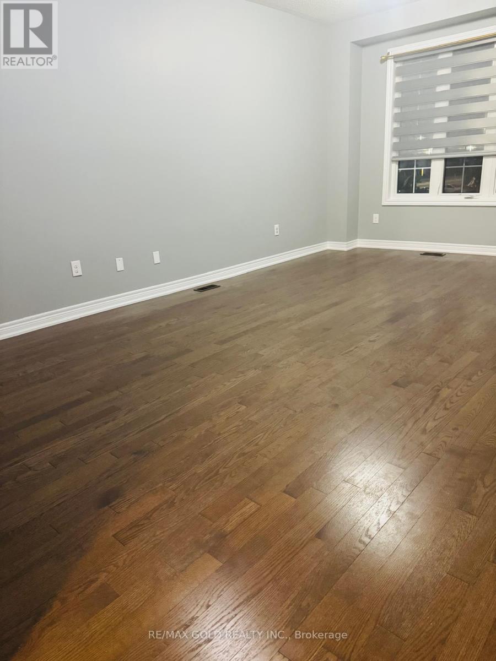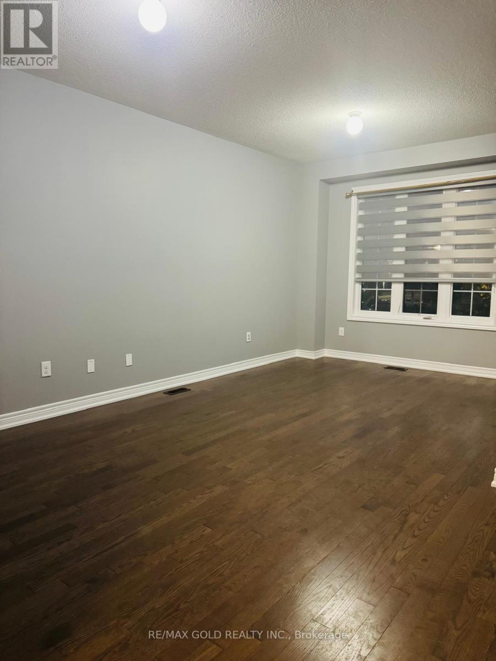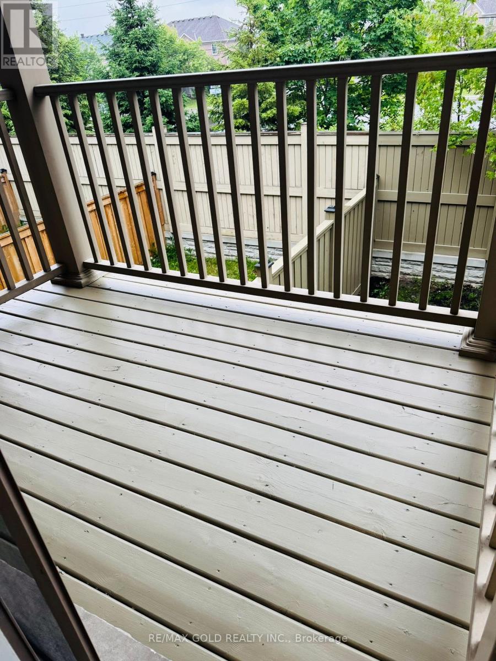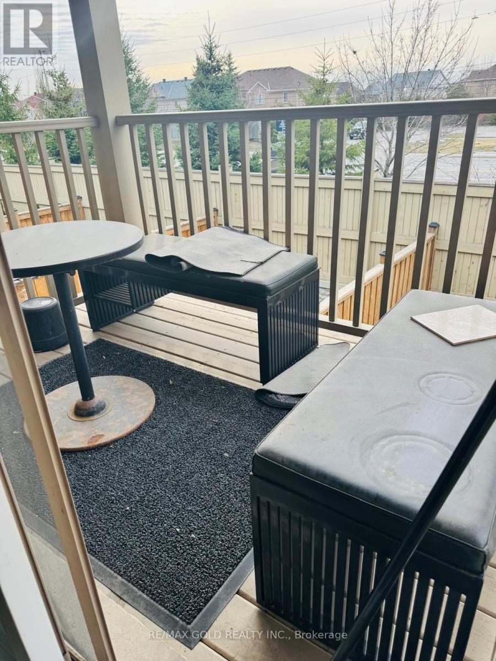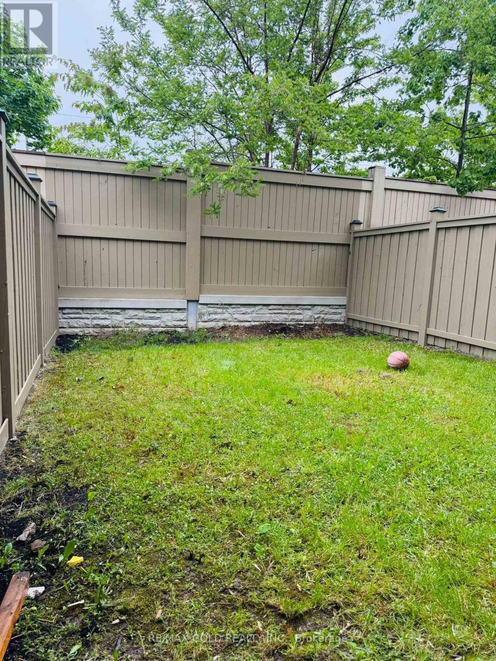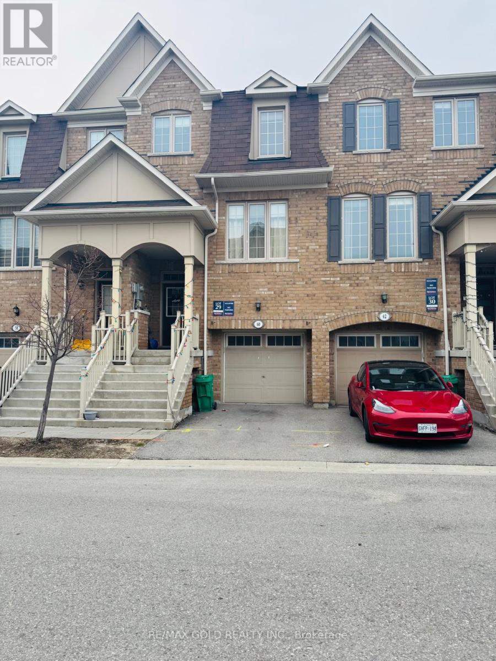60 Sea Drifter Crescent Brampton, Ontario L6P 4B2
$3,200 Monthly
(!) Location Location, Brampton East Near Hwy 7 and The Gore Road Mins away from Hwy 427/407, Hwy 7, (!)Excellent Layout With (3) Bedrooms,(3)Washrooms, Living, Dinning, Finished Walk Out Basement with Rec Room, Freshly Painted full house, New Zebra Blinds Throughout the house, 2 Parking Spots, Huge Visitor Parking in front of the home (!)Close To Parks, Buses, Schools, Shopping Centers & Religious Places.(!)Large Open Concept Main Floor With Huge Eat In Kitchen, Perfect Choice For A Small Family(!)No Pets Allowed And Non Smoker Only(!) Book Your Appointment Today!! (id:24801)
Property Details
| MLS® Number | W12420342 |
| Property Type | Single Family |
| Community Name | Bram East |
| Equipment Type | Water Heater |
| Parking Space Total | 2 |
| Rental Equipment Type | Water Heater |
Building
| Bathroom Total | 3 |
| Bedrooms Above Ground | 3 |
| Bedrooms Total | 3 |
| Appliances | Garage Door Opener Remote(s) |
| Basement Development | Finished |
| Basement Features | Walk Out |
| Basement Type | N/a (finished) |
| Construction Style Attachment | Attached |
| Cooling Type | Central Air Conditioning |
| Exterior Finish | Brick |
| Flooring Type | Hardwood, Ceramic, Carpeted |
| Foundation Type | Poured Concrete |
| Half Bath Total | 1 |
| Heating Fuel | Natural Gas |
| Heating Type | Forced Air |
| Stories Total | 2 |
| Size Interior | 1,500 - 2,000 Ft2 |
| Type | Row / Townhouse |
| Utility Water | Municipal Water |
Parking
| Attached Garage | |
| Garage |
Land
| Acreage | No |
| Sewer | Sanitary Sewer |
| Size Depth | 87 Ft ,4 In |
| Size Frontage | 18 Ft |
| Size Irregular | 18 X 87.4 Ft |
| Size Total Text | 18 X 87.4 Ft |
Rooms
| Level | Type | Length | Width | Dimensions |
|---|---|---|---|---|
| Lower Level | Recreational, Games Room | 3 m | 3.65 m | 3 m x 3.65 m |
| Main Level | Living Room | 4 m | 6 m | 4 m x 6 m |
| Main Level | Kitchen | 3.35 m | 2.6 m | 3.35 m x 2.6 m |
| Main Level | Eating Area | 3.5 m | 2.6 m | 3.5 m x 2.6 m |
| Upper Level | Primary Bedroom | 3.5 m | 4 m | 3.5 m x 4 m |
| Upper Level | Bedroom 2 | 2.58 m | 3 m | 2.58 m x 3 m |
| Upper Level | Bedroom 3 | 2.58 m | 3.5 m | 2.58 m x 3.5 m |
https://www.realtor.ca/real-estate/28899176/60-sea-drifter-crescent-brampton-bram-east-bram-east
Contact Us
Contact us for more information
Ramandeep Raikhi
Broker
www.raikhirealestate.com/
www.facebook.com/pages/Ramandeep-Raikhi-Realtor
ca.linkedin.com/pub/ramandeep-raikhi/76/5a8/14b/
2720 North Park Drive #201
Brampton, Ontario L6S 0E9
(905) 456-1010
(905) 673-8900
Gurpreet Walia
Salesperson
2720 North Park Drive #201
Brampton, Ontario L6S 0E9
(905) 456-1010
(905) 673-8900


