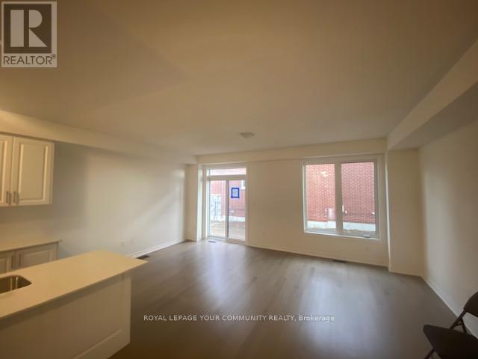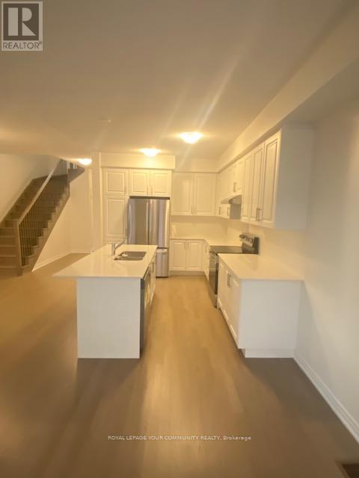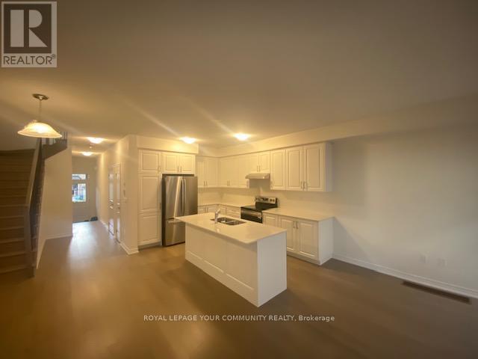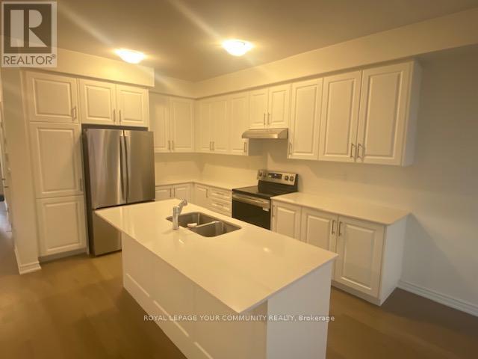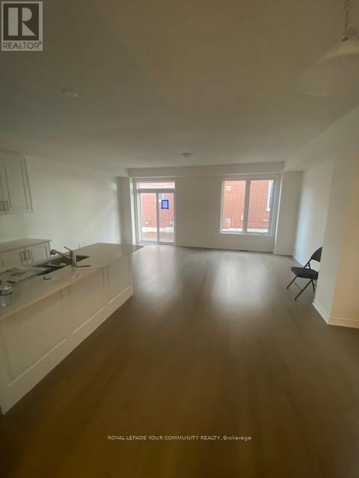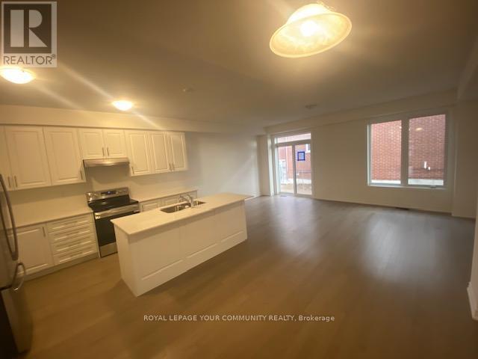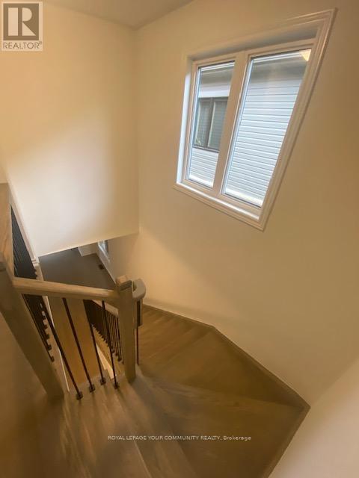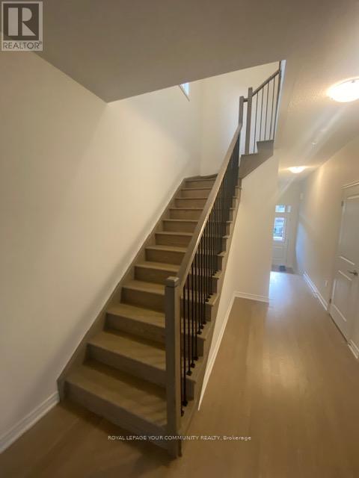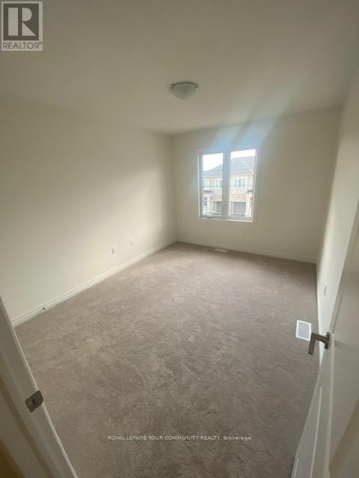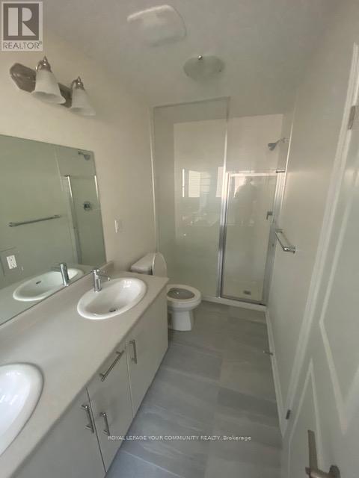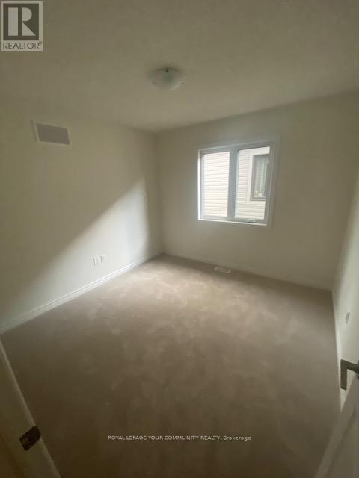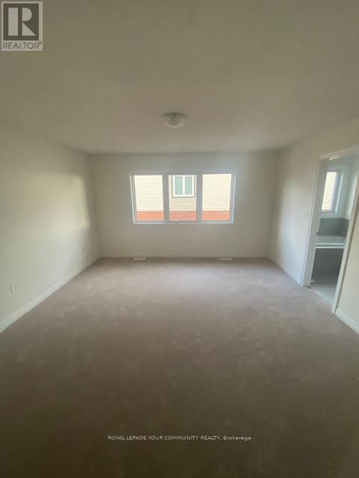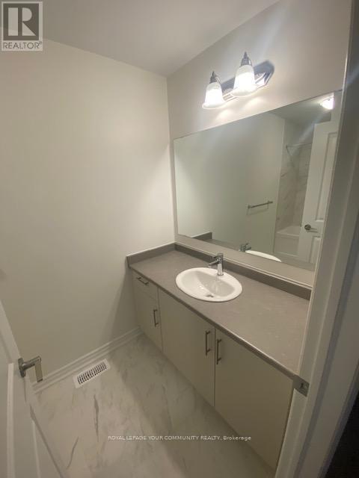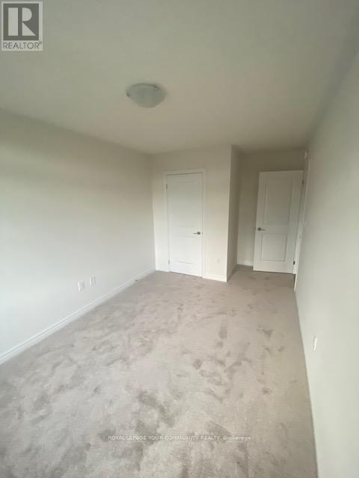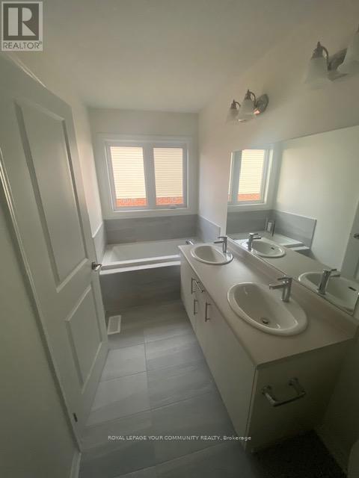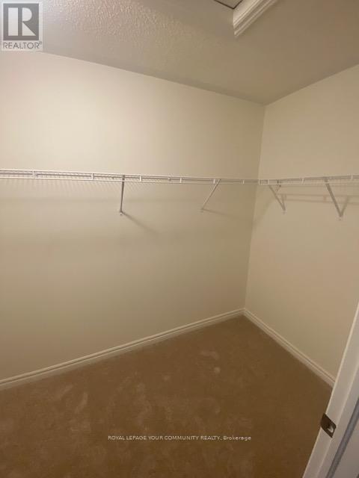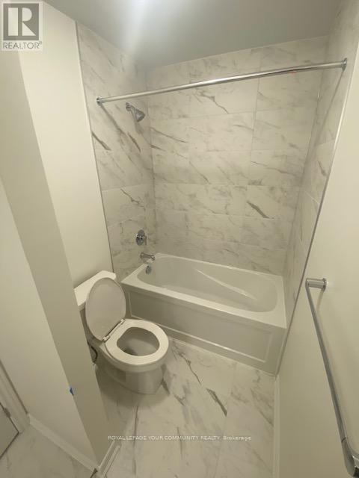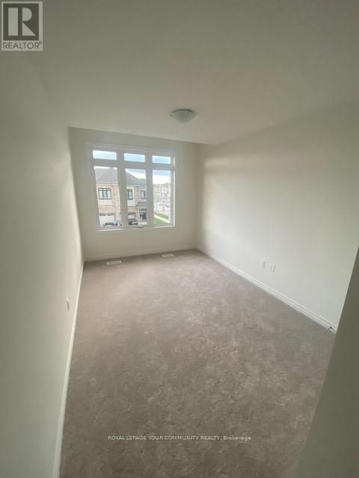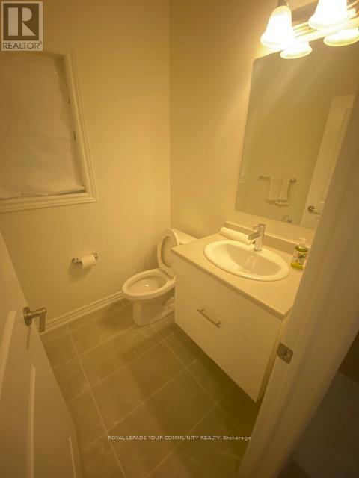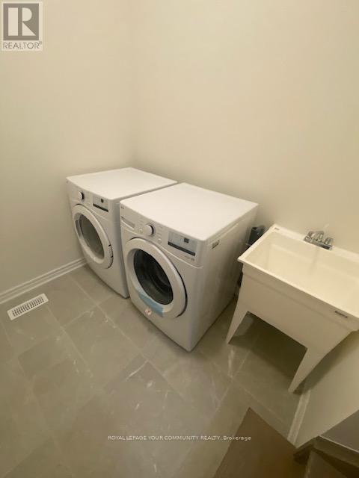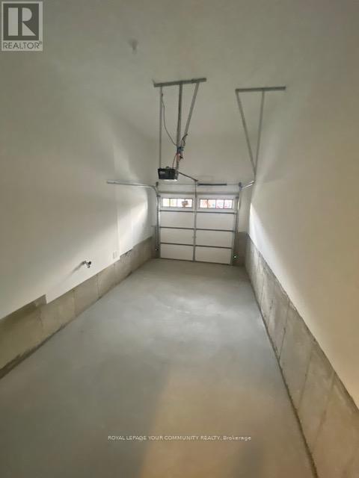92 Phoenix Boulevard Barrie, Ontario L9J 0R7
4 Bedroom
3 Bathroom
1,500 - 2,000 ft2
Central Air Conditioning
Forced Air
$2,950 Monthly
One Year Old, 4 bedroom Semi-Detached house with approx 1900 Sq ft located in South Barrie neighbourhood. door entry with the spacious foyer - 9 feet ceiling on main floor w/open concept main - Large great room w/ overlooking Back Yard - Huge Kitchen w/ Stainless steel appliances and Stone tops - open concept dining room. Garage w/ direct access to a laundry room - 4 bedrooms w/ upgraded carpet and all with w/I closets. (id:24801)
Property Details
| MLS® Number | S12420425 |
| Property Type | Single Family |
| Community Name | Painswick South |
| Equipment Type | Water Heater - Tankless |
| Parking Space Total | 2 |
| Rental Equipment Type | Water Heater - Tankless |
Building
| Bathroom Total | 3 |
| Bedrooms Above Ground | 4 |
| Bedrooms Total | 4 |
| Age | New Building |
| Appliances | Water Heater, Dishwasher, Dryer, Garage Door Opener, Stove, Washer, Window Coverings, Refrigerator |
| Basement Type | Full |
| Construction Style Attachment | Semi-detached |
| Cooling Type | Central Air Conditioning |
| Exterior Finish | Brick Facing |
| Flooring Type | Hardwood, Ceramic |
| Foundation Type | Poured Concrete |
| Half Bath Total | 1 |
| Heating Fuel | Natural Gas |
| Heating Type | Forced Air |
| Stories Total | 2 |
| Size Interior | 1,500 - 2,000 Ft2 |
| Type | House |
| Utility Water | Municipal Water |
Parking
| Attached Garage | |
| Garage |
Land
| Acreage | No |
| Sewer | Sanitary Sewer |
Rooms
| Level | Type | Length | Width | Dimensions |
|---|---|---|---|---|
| Second Level | Primary Bedroom | 4.25 m | 4.15 m | 4.25 m x 4.15 m |
| Second Level | Bedroom 2 | 3.75 m | 2.83 m | 3.75 m x 2.83 m |
| Second Level | Bedroom 3 | 4.05 m | 2.7 m | 4.05 m x 2.7 m |
| Second Level | Bedroom 4 | 3.08 m | 3.02 m | 3.08 m x 3.02 m |
| Ground Level | Great Room | 5.75 m | 3.75 m | 5.75 m x 3.75 m |
| Ground Level | Dining Room | 3.1 m | 2.78 m | 3.1 m x 2.78 m |
| Ground Level | Kitchen | 3.9 m | 2.95 m | 3.9 m x 2.95 m |
| Ground Level | Laundry Room | 2.5 m | 2 m | 2.5 m x 2 m |
Utilities
| Cable | Installed |
| Electricity | Installed |
| Sewer | Installed |
Contact Us
Contact us for more information
Ashraf Messiha
Broker
Royal LePage Your Community Realty
8854 Yonge Street
Richmond Hill, Ontario L4C 0T4
8854 Yonge Street
Richmond Hill, Ontario L4C 0T4
(905) 731-2000
(905) 886-7556


