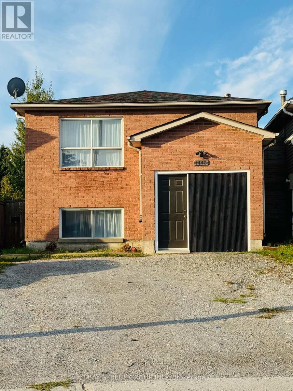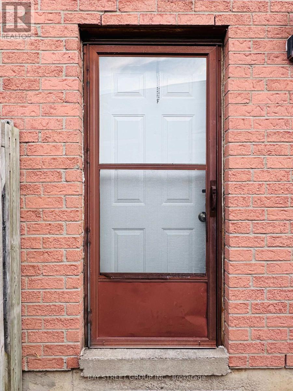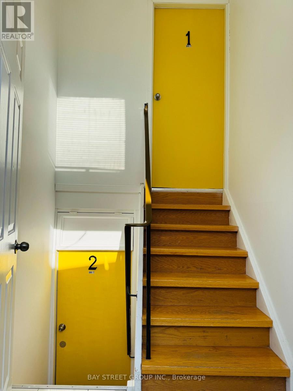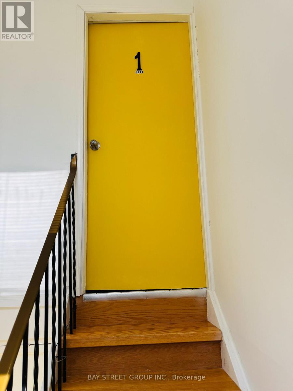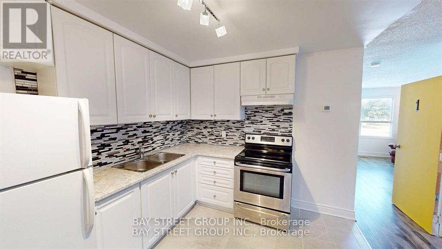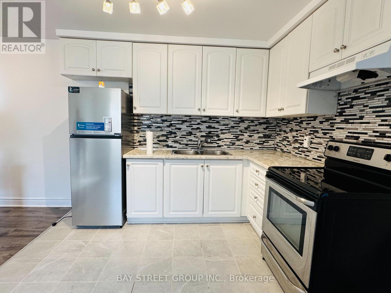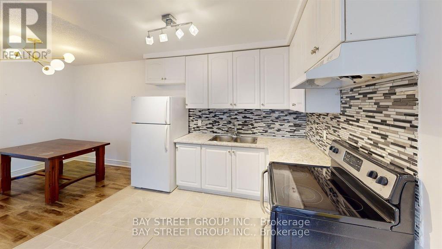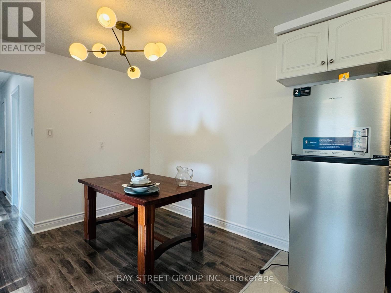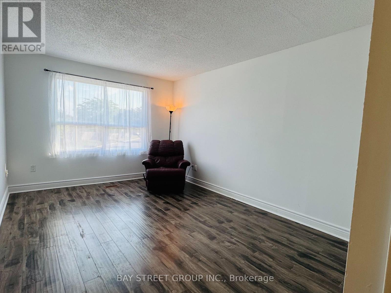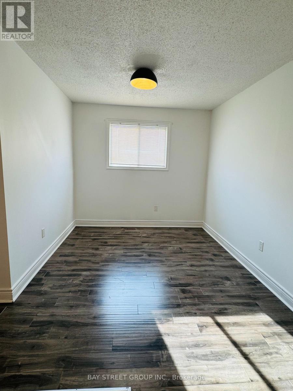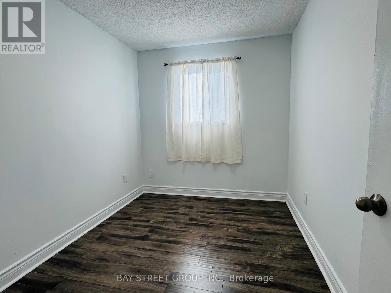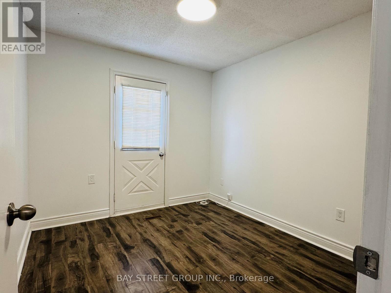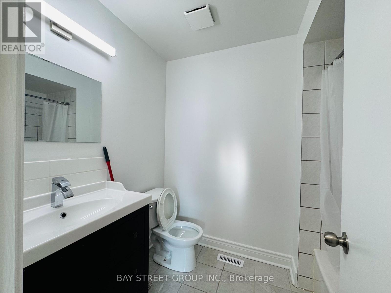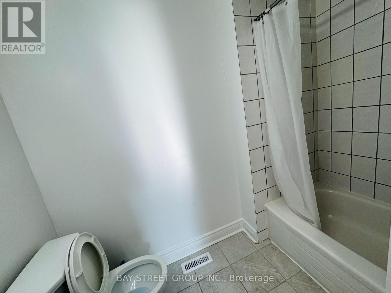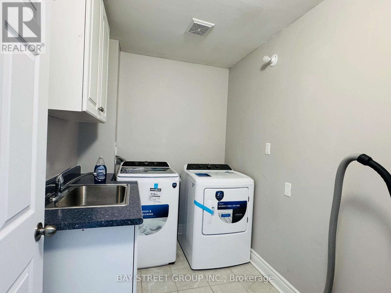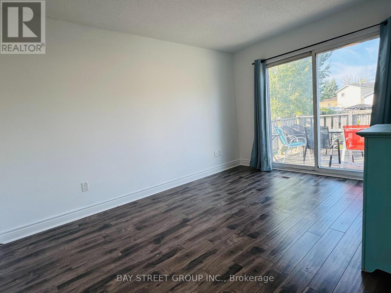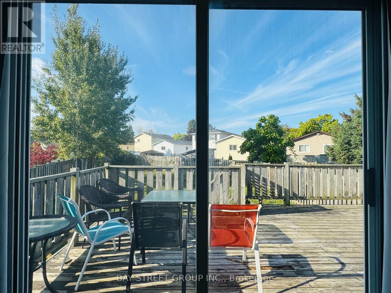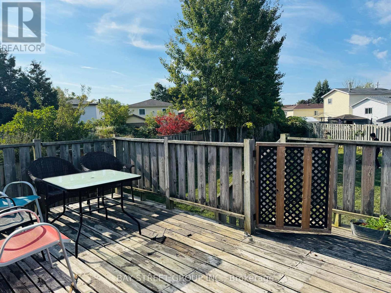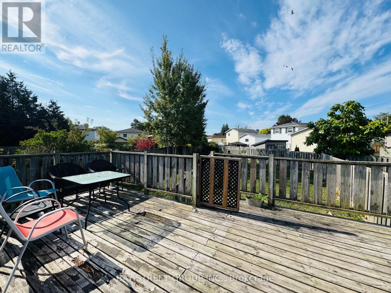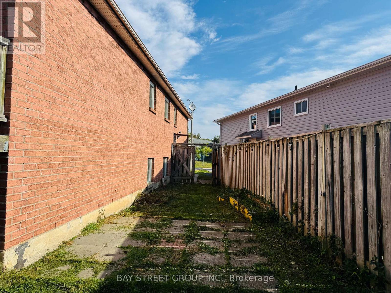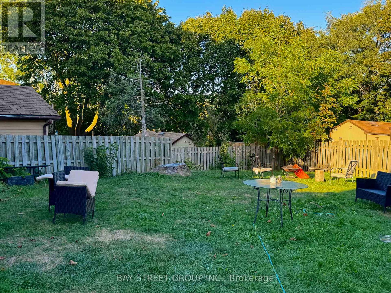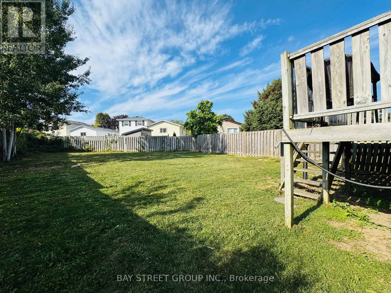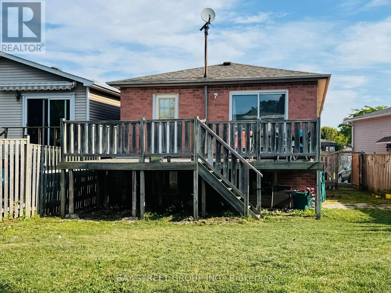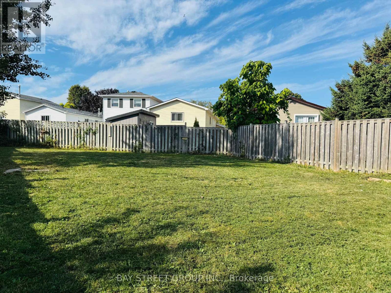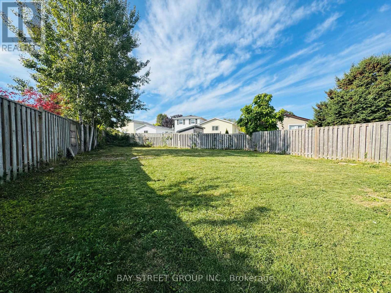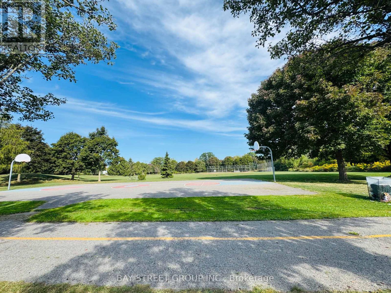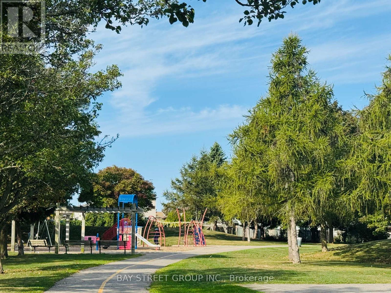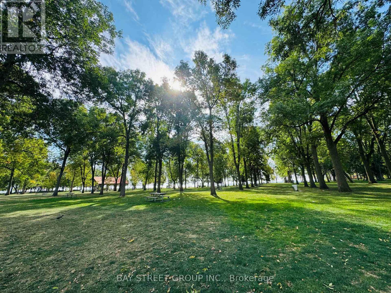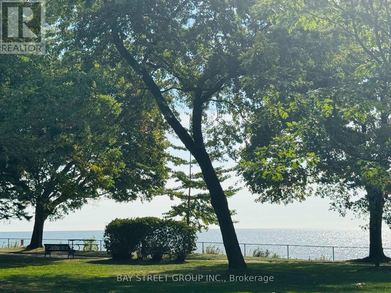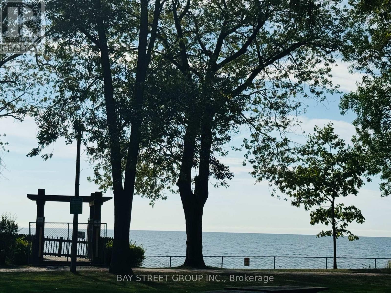1 - 1448 Outlet Drive Oshawa, Ontario L1J 7Z5
$2,500 Monthly
Beautifully Updated Upper-Level Duplex In Lakeview Spacious 3+1 Bedrooms, Prime Location!Welcome to this stunning and registered upper-level unit in the highly desirable Lakeview community. Featuring three spacious bedrooms plus the option of a fourth, this home provides a traditional layout with separate living and dining areas, offering both comfort and functionality for a growing family.The interior boasts a modern kitchen with updated finishes, a private laundry for your convenience, and two driveway parking spaces. A large backyard extends your living space outdoors, perfect for gatherings, childrens play, or simply enjoying the fresh air.The location is unmatchedjust steps from Lakeview Park, childrens playgrounds, basketball courts, and scenic walking trails. Take a leisurely stroll to the shores of Lake Ontario and experience the natural oxygen bar of lakeside living.Commuting is made easy with quick access to Highway 401, Oshawa GO Station, and a selection of top-rated schools. Utilities are shared with the basement tenant (main floor pays 55%).Dont miss the chance to live in a family-friendly neighborhood with abundant amenities, outdoor lifestyle, and the beauty of Lake Ontario right at your doorstep! ** This is a linked property.** (id:24801)
Property Details
| MLS® Number | E12419632 |
| Property Type | Single Family |
| Community Name | Lakeview |
| Amenities Near By | Park, Schools, Public Transit |
| Community Features | School Bus |
| Features | Level Lot, Carpet Free, In-law Suite |
| Parking Space Total | 5 |
| Structure | Shed |
Building
| Bathroom Total | 1 |
| Bedrooms Above Ground | 3 |
| Bedrooms Total | 3 |
| Appliances | Dryer, Microwave, Stove, Washer, Refrigerator |
| Architectural Style | Raised Bungalow |
| Basement Development | Finished |
| Basement Features | Separate Entrance |
| Basement Type | N/a (finished) |
| Construction Style Attachment | Detached |
| Cooling Type | Central Air Conditioning |
| Exterior Finish | Brick |
| Foundation Type | Block |
| Heating Fuel | Natural Gas |
| Heating Type | Forced Air |
| Stories Total | 1 |
| Size Interior | 700 - 1,100 Ft2 |
| Type | House |
| Utility Water | Municipal Water |
Parking
| Attached Garage | |
| Garage |
Land
| Acreage | No |
| Land Amenities | Park, Schools, Public Transit |
| Sewer | Sanitary Sewer |
Rooms
| Level | Type | Length | Width | Dimensions |
|---|---|---|---|---|
| Upper Level | Kitchen | 3 m | 2.8 m | 3 m x 2.8 m |
| Upper Level | Dining Room | 2.8 m | 2.5 m | 2.8 m x 2.5 m |
| Upper Level | Recreational, Games Room | 3.2 m | 2.8 m | 3.2 m x 2.8 m |
| Upper Level | Family Room | 4.5 m | 3.2 m | 4.5 m x 3.2 m |
| Upper Level | Primary Bedroom | 4.1 m | 3.2 m | 4.1 m x 3.2 m |
| Upper Level | Bedroom 2 | 2.8 m | 2.5 m | 2.8 m x 2.5 m |
| Upper Level | Bedroom 3 | Measurements not available |
Utilities
| Cable | Installed |
| Electricity | Installed |
| Sewer | Installed |
https://www.realtor.ca/real-estate/28897382/1-1448-outlet-drive-oshawa-lakeview-lakeview
Contact Us
Contact us for more information
Susan Zhao
Broker
8300 Woodbine Ave Ste 500
Markham, Ontario L3R 9Y7
(905) 909-0101
(905) 909-0202


