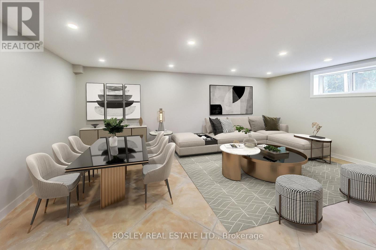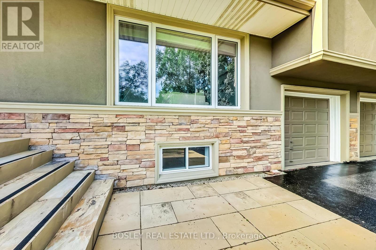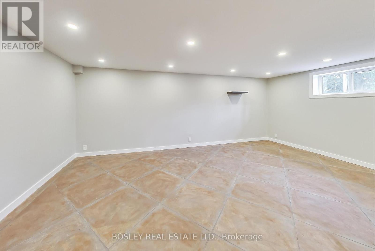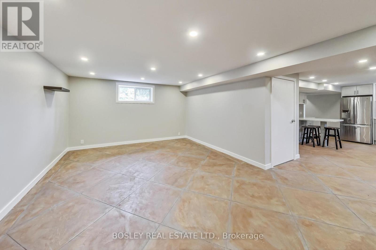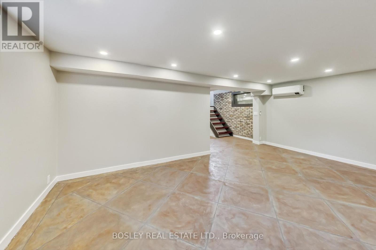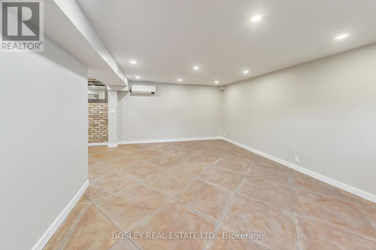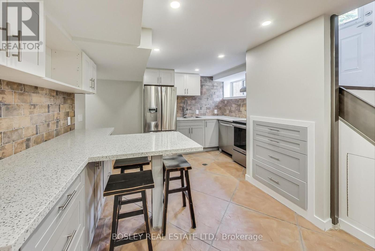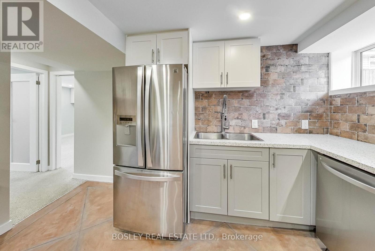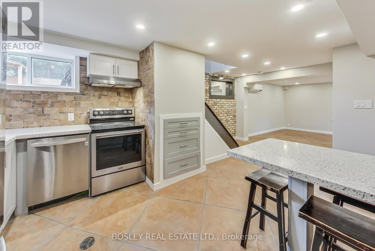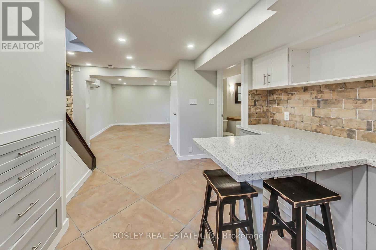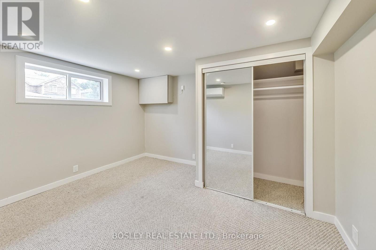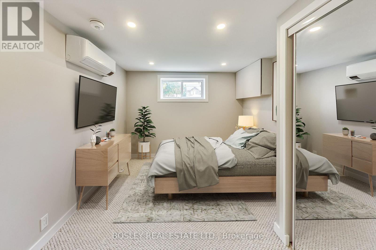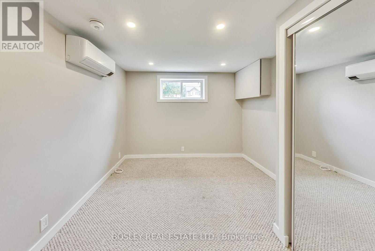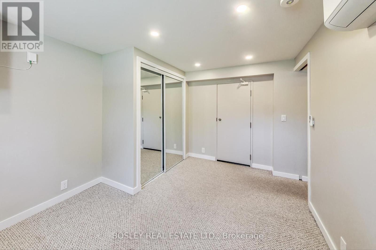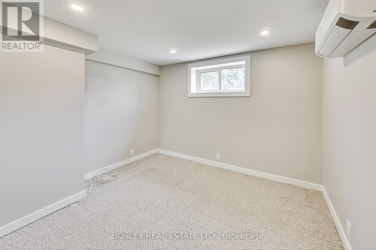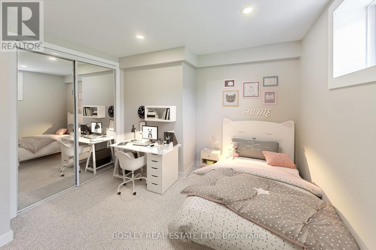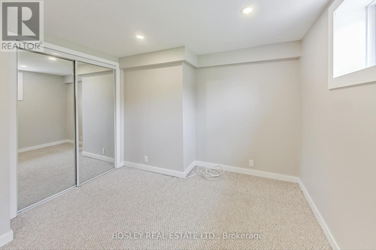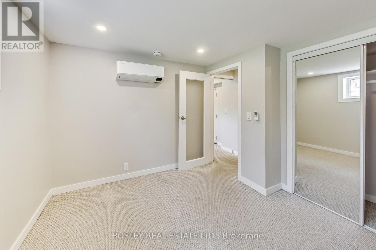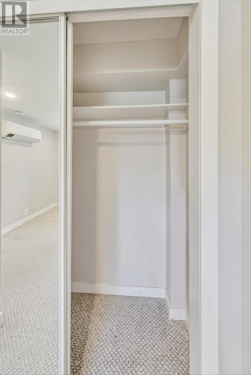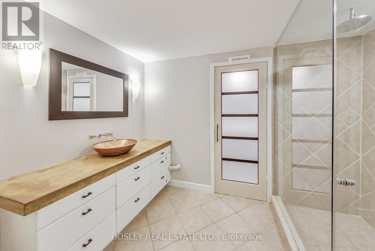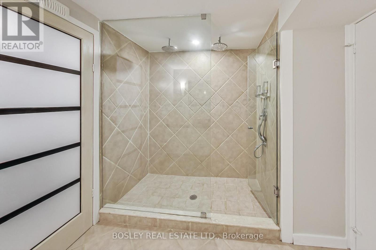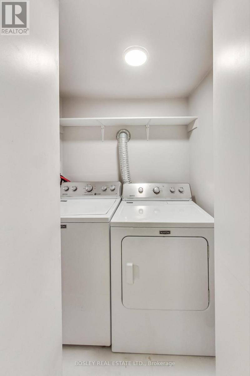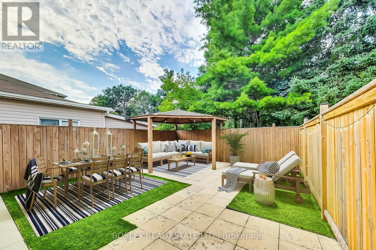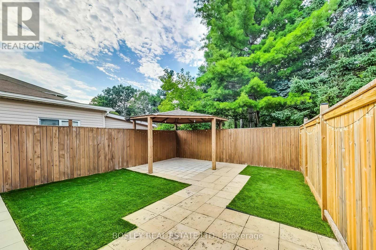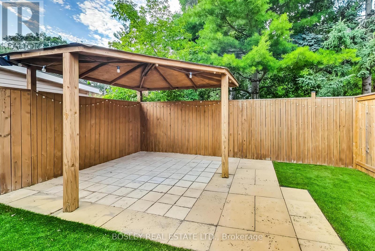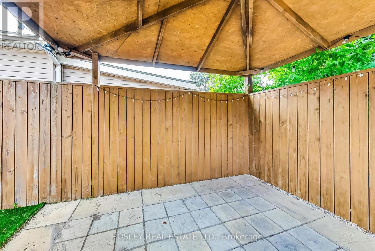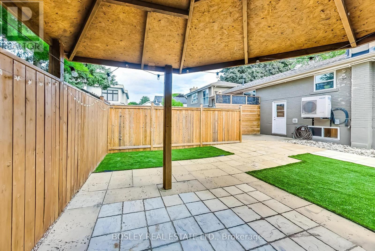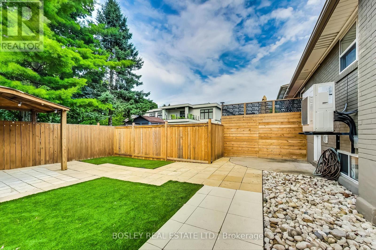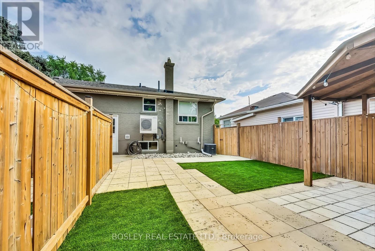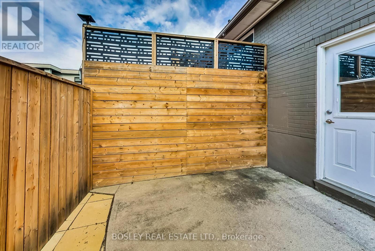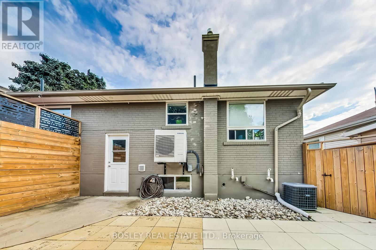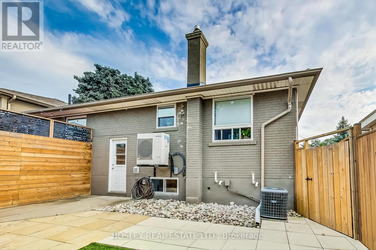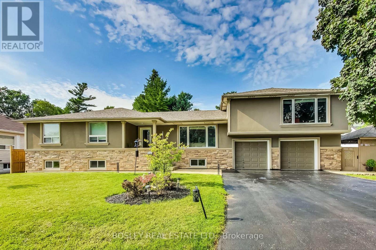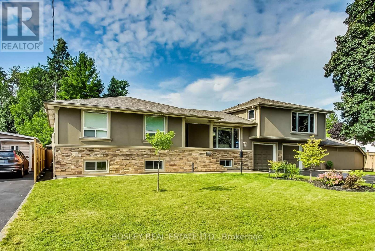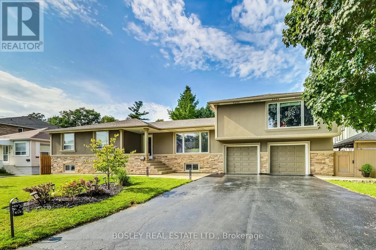Basement - 4 Thomas Avenue Toronto, Ontario M1C 1E5
$2,300 Monthly
Upscale, renovated legal basement apartment in historic Highland Creek will impress the most discerning tenant. A short walk to Old Kingston Rd provides a great selection of delicious restaurants, coffee shops, and quick access to the Rouge Valley Ravine system for the outdoor enthusiast. Large spa washroom with double rain shower heads and copper sink. Great ceiling height and private yard oasis must be seen in person! No yard maintenance - astroturf and gazebo for private use. Freshly painted and fully renovated in 2021. 2-car tandem parking and ensuite laundry! Minutes to Highway 401 and Rouge Hill GO Train - easy commute to downtown Toronto. U of T Scarborough and PANAM Centre nearby. Don't miss this one. (id:24801)
Property Details
| MLS® Number | E12419096 |
| Property Type | Single Family |
| Community Name | Highland Creek |
| Amenities Near By | Public Transit, Schools |
| Community Features | Community Centre |
| Features | Cul-de-sac, Conservation/green Belt, Gazebo |
| Parking Space Total | 2 |
| Pool Type | Inground Pool |
| Structure | Patio(s) |
Building
| Bathroom Total | 1 |
| Bedrooms Above Ground | 2 |
| Bedrooms Total | 2 |
| Age | 0 To 5 Years |
| Amenities | Canopy, Separate Heating Controls, Separate Electricity Meters |
| Appliances | Dishwasher, Hood Fan, Stove, Refrigerator |
| Basement Features | Apartment In Basement, Separate Entrance |
| Basement Type | N/a |
| Construction Style Attachment | Detached |
| Construction Style Split Level | Sidesplit |
| Cooling Type | Wall Unit |
| Exterior Finish | Stucco, Stone |
| Flooring Type | Concrete, Carpeted |
| Foundation Type | Concrete |
| Heating Fuel | Natural Gas |
| Heating Type | Heat Pump |
| Size Interior | 1,500 - 2,000 Ft2 |
| Type | House |
| Utility Water | Municipal Water |
Parking
| Garage |
Land
| Acreage | No |
| Land Amenities | Public Transit, Schools |
| Sewer | Sanitary Sewer |
| Size Depth | 100 Ft ,3 In |
| Size Frontage | 80 Ft ,1 In |
| Size Irregular | 80.1 X 100.3 Ft |
| Size Total Text | 80.1 X 100.3 Ft |
Rooms
| Level | Type | Length | Width | Dimensions |
|---|---|---|---|---|
| Basement | Living Room | 5.98 m | 3.97 m | 5.98 m x 3.97 m |
| Basement | Dining Room | 5.98 m | 3.97 m | 5.98 m x 3.97 m |
| Basement | Kitchen | 4.7 m | 3.78 m | 4.7 m x 3.78 m |
| Basement | Primary Bedroom | 3.97 m | 3.03 m | 3.97 m x 3.03 m |
| Basement | Bedroom | 3.56 m | 3.34 m | 3.56 m x 3.34 m |
Contact Us
Contact us for more information
Melissa Kitazaki
Broker
103 Vanderhoof Avenue
Toronto, Ontario M4G 2H5
(416) 322-8000
(416) 322-8800


