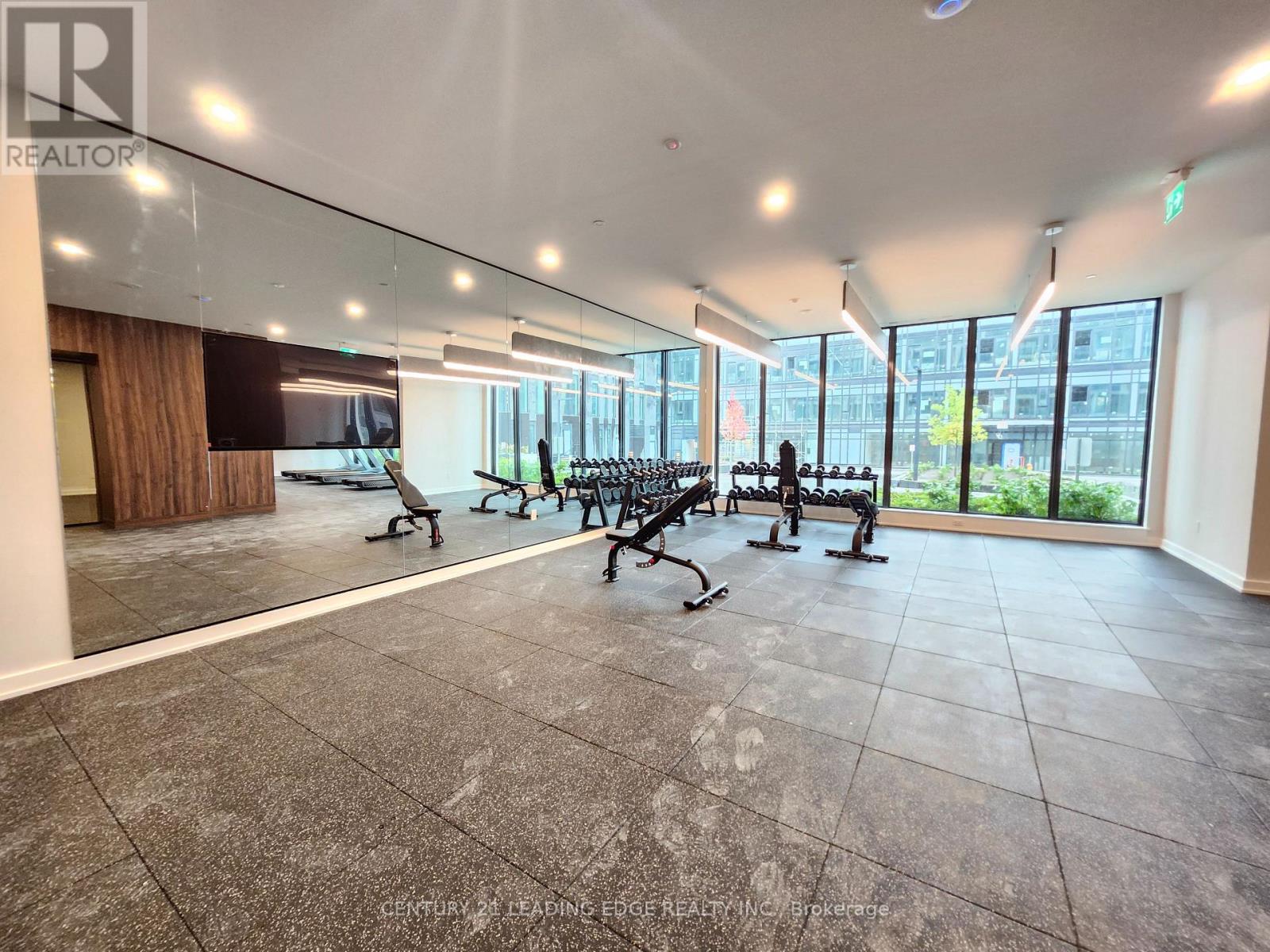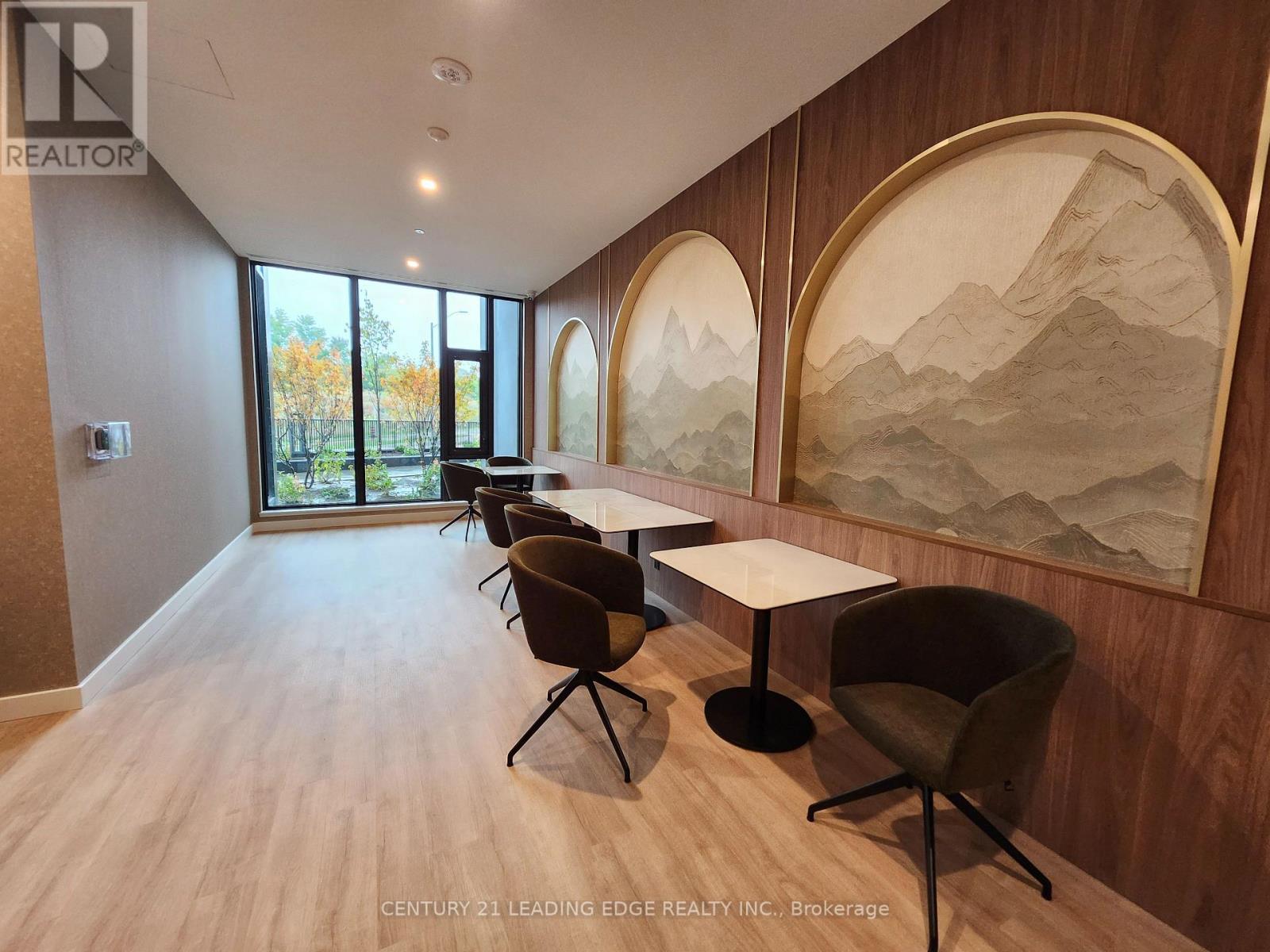209 - 1 Kyle Lowry Road Toronto, Ontario M3C 3S2
$2,700 Monthly
Welcome to this bright and modern 2-bedroom, 2-bath condo in the brand new Crest Condos, perfectly situated in a vibrant North York community. Offering 637 sqft of well-designed interior space plus a 60 sqft balcony, this suite features a clear, unobstructed view and a thoughtfully laid-out split-bedroom floor plan for maximum privacy and comfort. Modern Kitchen with Premium Milele Built-In Appliances, Open Concept Living Space with sleek finishes and large windows. EV Parking, Locker and High-Speed Internet included. Located just steps from the upcoming Eglinton Crosstown LRT, TTC, DVP/404, and minutes from CF Shops at Don Mills, Sunnybrook Hospital, Ontario Science Centre, and more. Enjoy convenient access to parks, schools, restaurants, and everyday essentials. Luxury Building Amenities: Fully Equipped Gym, Party/Meeting Room, Pet Wash Station, Co-working Space, 24-Hour Concierge. This is your chance to live in a brand new, luxury condo in one of the most desirable areas of Toronto. (id:24801)
Property Details
| MLS® Number | C12420155 |
| Property Type | Single Family |
| Community Name | Banbury-Don Mills |
| Communication Type | High Speed Internet |
| Community Features | Pet Restrictions |
| Features | Balcony, Carpet Free |
| Parking Space Total | 1 |
Building
| Bathroom Total | 2 |
| Bedrooms Above Ground | 2 |
| Bedrooms Total | 2 |
| Age | New Building |
| Amenities | Security/concierge, Exercise Centre, Party Room, Storage - Locker |
| Appliances | Oven - Built-in, Garage Door Opener Remote(s), Dishwasher, Dryer, Oven, Stove, Washer, Refrigerator |
| Cooling Type | Central Air Conditioning |
| Exterior Finish | Concrete |
| Fire Protection | Smoke Detectors |
| Flooring Type | Laminate |
| Half Bath Total | 2 |
| Heating Fuel | Natural Gas |
| Heating Type | Forced Air |
| Size Interior | 600 - 699 Ft2 |
| Type | Apartment |
Parking
| Underground | |
| Garage |
Land
| Acreage | No |
Rooms
| Level | Type | Length | Width | Dimensions |
|---|---|---|---|---|
| Flat | Living Room | 3.413 m | 6.4 m | 3.413 m x 6.4 m |
| Flat | Dining Room | 3.413 m | 6.4 m | 3.413 m x 6.4 m |
| Flat | Kitchen | 3.413 m | 6.4 m | 3.413 m x 6.4 m |
| Flat | Bedroom | 2.74 m | 3.65 m | 2.74 m x 3.65 m |
| Flat | Bedroom 2 | 2.74 m | 2.286 m | 2.74 m x 2.286 m |
Contact Us
Contact us for more information
Sarah Lee
Salesperson
18 Wynford Drive #214
Toronto, Ontario M3C 3S2
(416) 686-1500
(416) 386-0777
leadingedgerealty.c21.ca






























