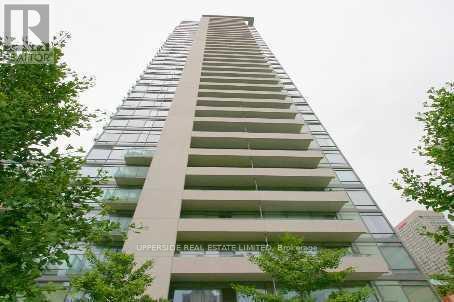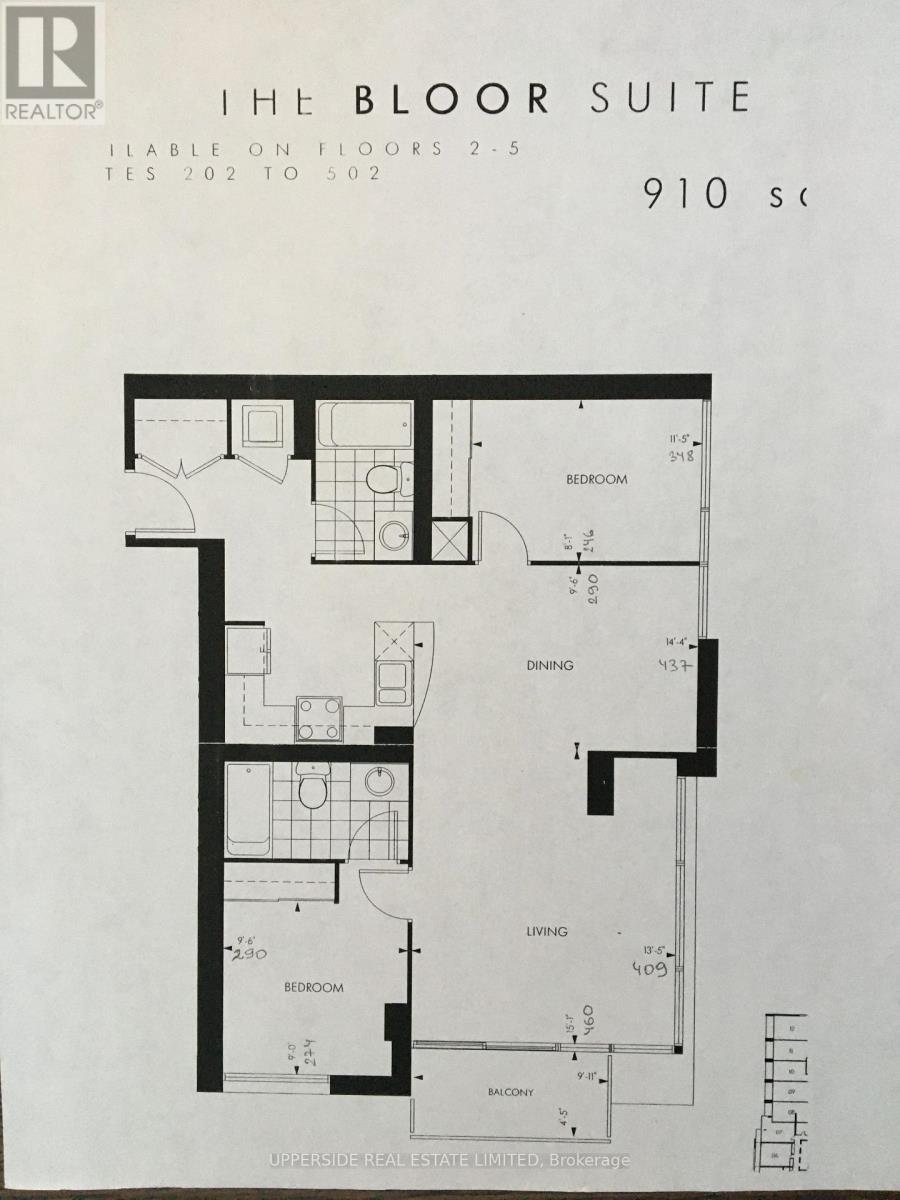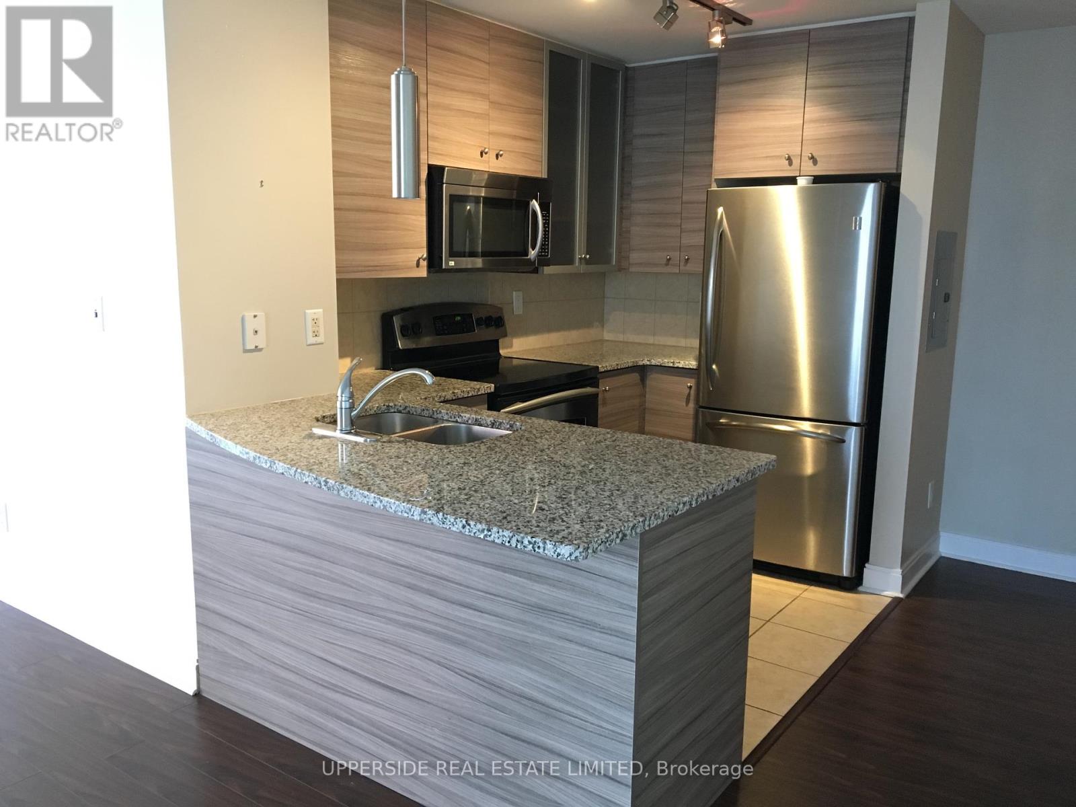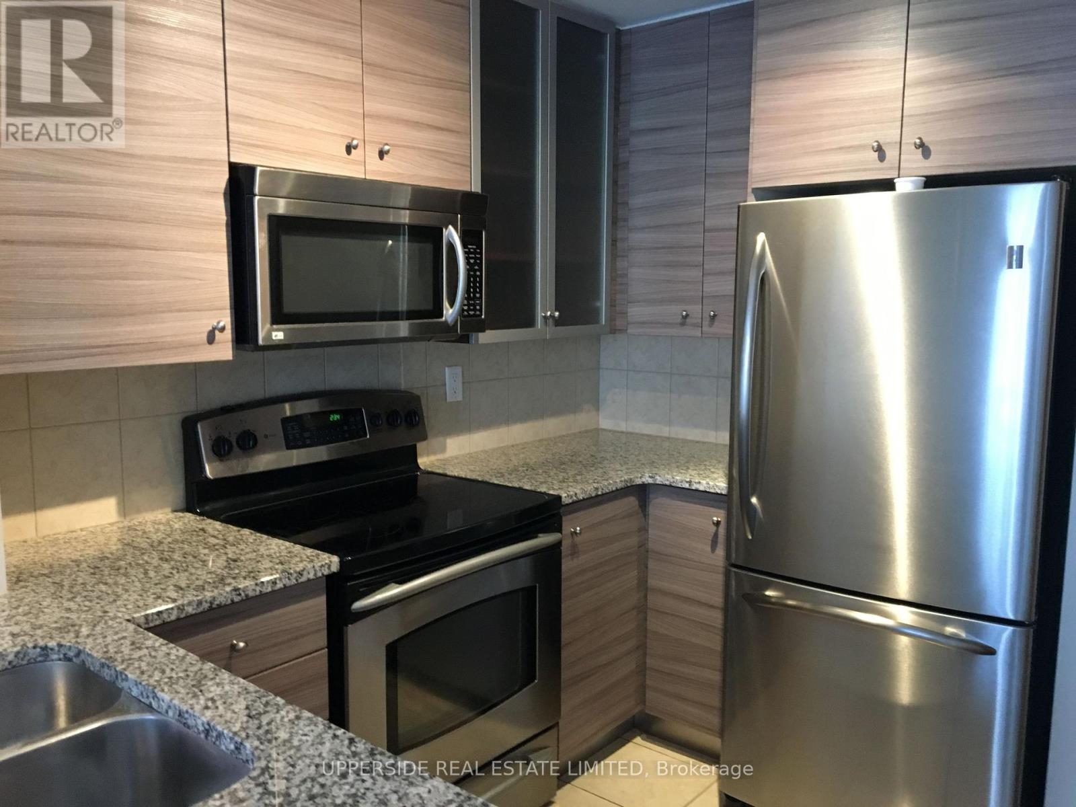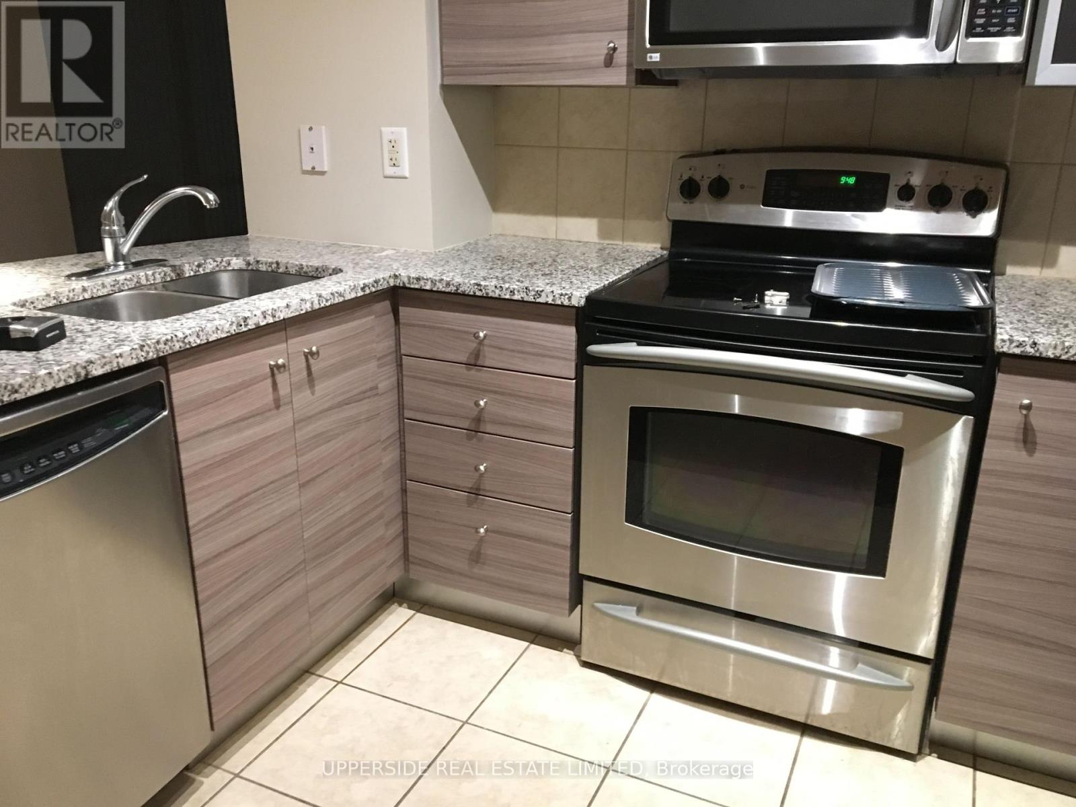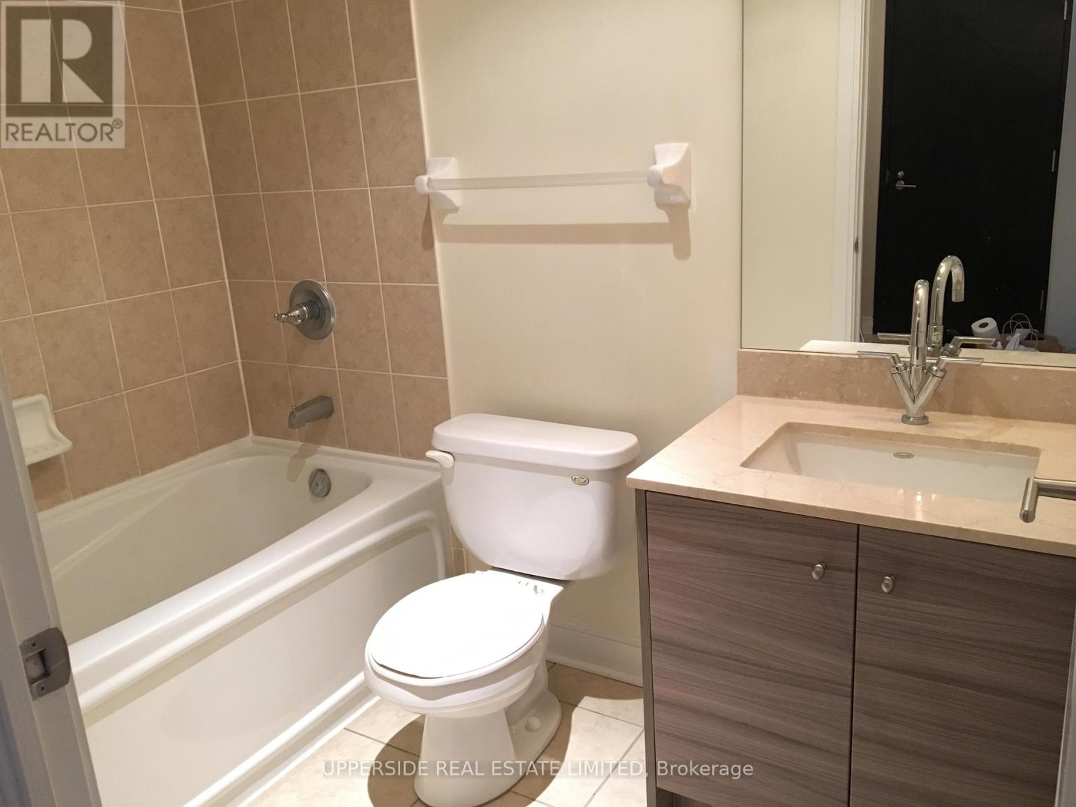502 - 18 Yorkville Avenue Toronto, Ontario M4W 3Y8
$929,000Maintenance, Heat, Water, Common Area Maintenance, Parking, Insurance
$1,018.98 Monthly
Maintenance, Heat, Water, Common Area Maintenance, Parking, Insurance
$1,018.98 MonthlyBright 2-bed, 2- bath corner unit offers 910 sq ft of functional living space with a split bedroom floor plan, balcony, parking & locker. Floor-to-ceiling windows that fill the space with natural light. Thoughtfully designed layout with open-concept living and dining area, amazing for entertaining and everyday living. Steps to all that Yorkville has to offer: subway, luxury shops, top restaurants, the Four Seasons Hotel, and cultural landmarks like the ROM and the Gardner Museum. 24-hour concierge, fitness centre, party room, media room, rooftop terrace with BBQs, and visitor parking. (id:24801)
Property Details
| MLS® Number | C12417923 |
| Property Type | Single Family |
| Community Name | Annex |
| Amenities Near By | Public Transit |
| Community Features | Pet Restrictions |
| Features | Balcony, Carpet Free |
| Parking Space Total | 1 |
| View Type | View, City View |
Building
| Bathroom Total | 2 |
| Bedrooms Above Ground | 2 |
| Bedrooms Total | 2 |
| Amenities | Security/concierge, Exercise Centre, Party Room, Visitor Parking, Separate Electricity Meters, Storage - Locker |
| Appliances | Dishwasher, Dryer, Microwave, Stove, Washer, Window Coverings, Refrigerator |
| Cooling Type | Central Air Conditioning |
| Exterior Finish | Concrete |
| Flooring Type | Laminate |
| Heating Type | Heat Pump |
| Size Interior | 900 - 999 Ft2 |
| Type | Apartment |
Parking
| Underground | |
| Garage |
Land
| Acreage | No |
| Land Amenities | Public Transit |
Rooms
| Level | Type | Length | Width | Dimensions |
|---|---|---|---|---|
| Main Level | Kitchen | 2.9 m | 2.9 m | 2.9 m x 2.9 m |
| Main Level | Living Room | 4.6 m | 4.09 m | 4.6 m x 4.09 m |
| Main Level | Dining Room | 4.35 m | 2.9 m | 4.35 m x 2.9 m |
| Main Level | Bedroom | 2.9 m | 2.75 m | 2.9 m x 2.75 m |
| Main Level | Bedroom | 3.47 m | 2.46 m | 3.47 m x 2.46 m |
https://www.realtor.ca/real-estate/28893872/502-18-yorkville-avenue-toronto-annex-annex
Contact Us
Contact us for more information
Oksana Ilioukevitch
Salesperson
(416) 888-5554
www.soldbyoksana.ca/
www.facebook.com/profile.php?id=100009380313208
www.linkedin.com/hp/?dnr=JYl2RxAxeLncymANJzF24hJxHIlkywJDS1r&trk=nav_responsive_tab_home
7900 Bathurst St #106
Thornhill, Ontario L4J 0B8
(905) 597-9333
(905) 597-7677
www.uppersiderealestate.com/


