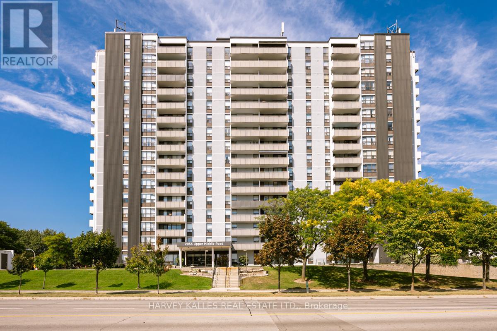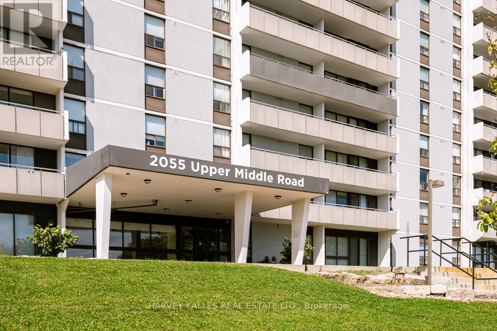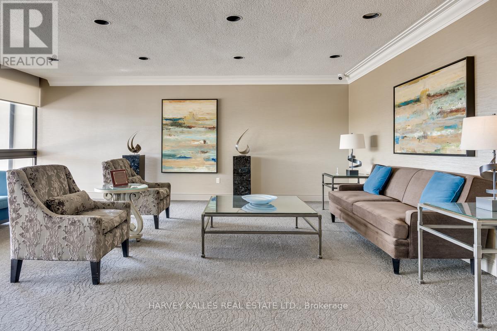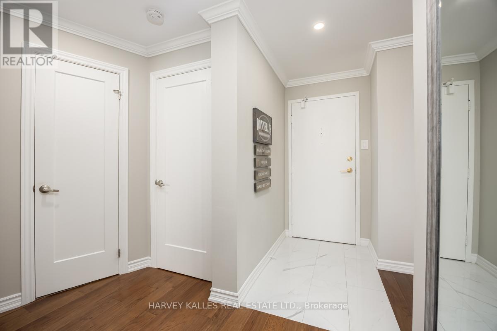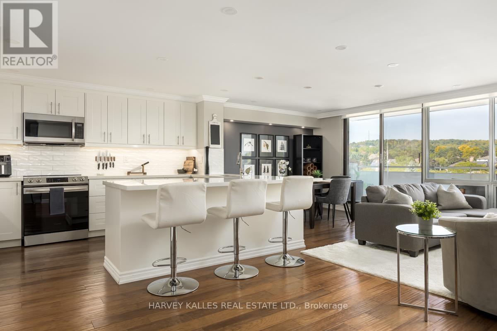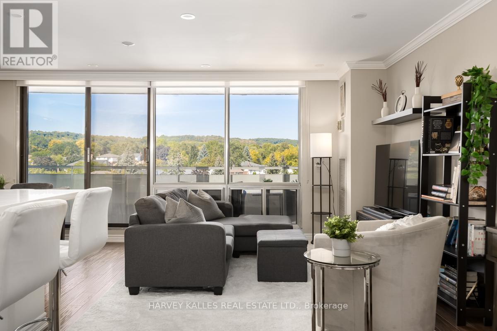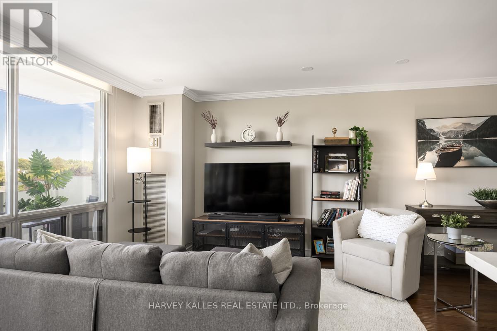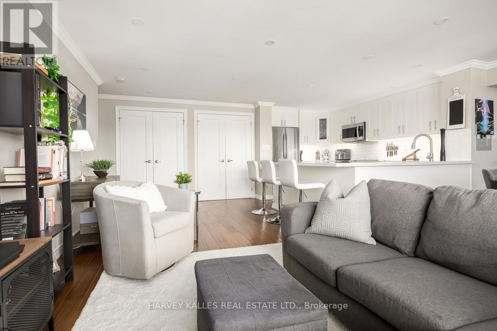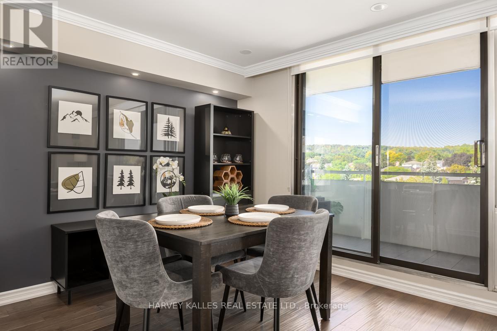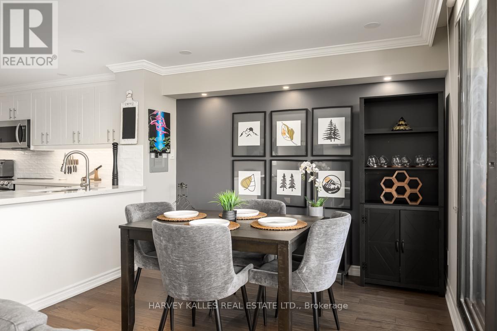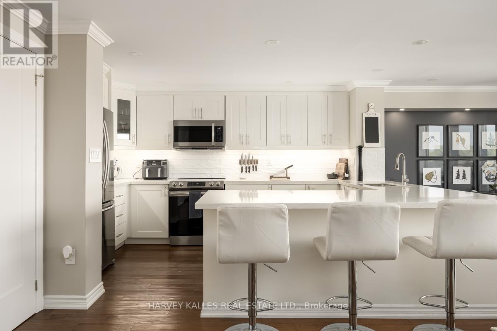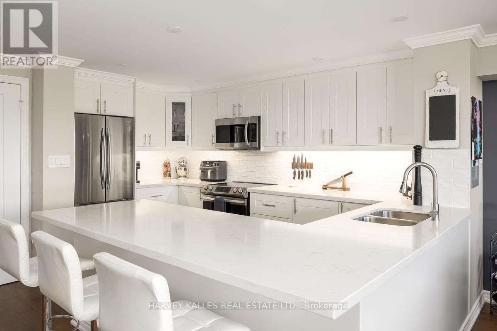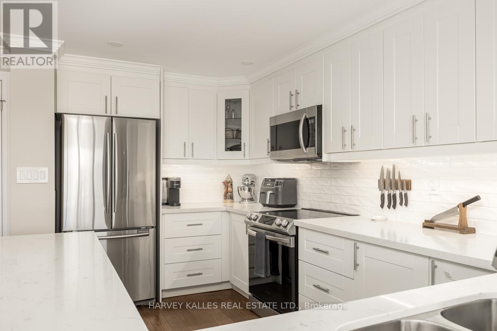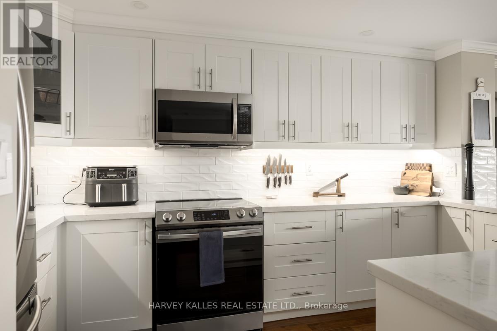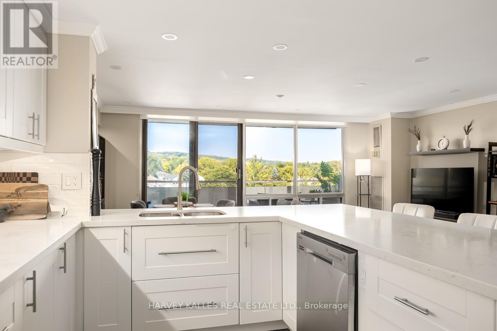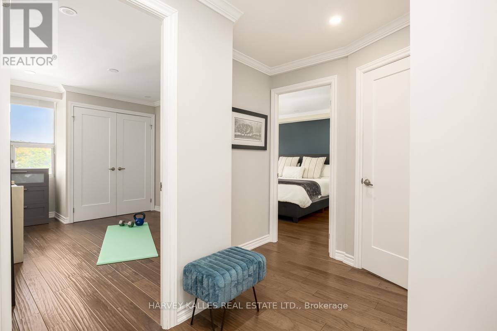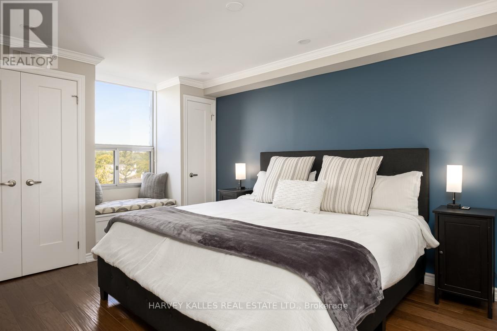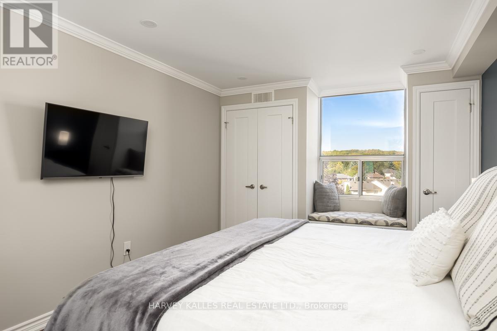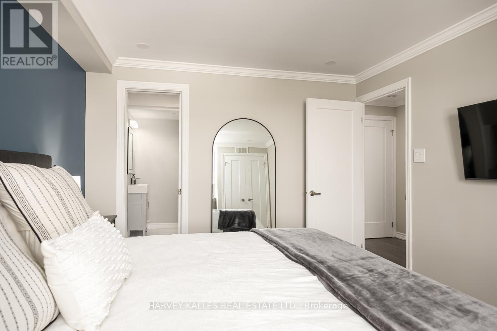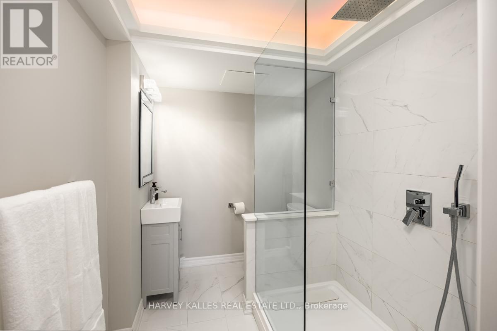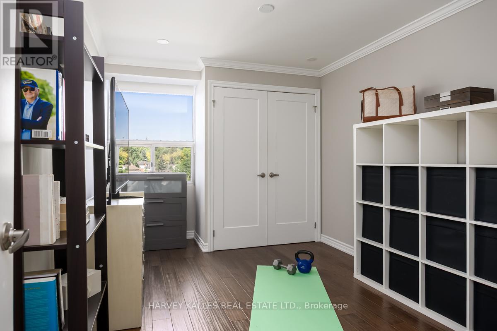609 - 2055 Upper Middle Road Burlington, Ontario L7P 3P4
$635,000Maintenance, Heat, Common Area Maintenance, Electricity, Insurance, Water, Parking, Cable TV
$860.31 Monthly
Maintenance, Heat, Common Area Maintenance, Electricity, Insurance, Water, Parking, Cable TV
$860.31 MonthlyWelcome to this Stunning newly renovated bright and airy 2 Bedroom, 2 Bathroom home. One of the many special features this home offers is a chef inspired kitchen complete with a spacious breakfast bar, Quartz Countertop, Steel Appliances,2 Lazy Susan's, double undermount sink, recessed lighting and crown molding. This open concept living space is perfect to entertain both family and friends, walk out from your living area and enjoy the privacy and breathtaking view of the Niagara Escarpment from your spacious north facing balcony. Master bedroom oasis offers his and hers closets plus a bonus Storage Bench, 3 piece ensuite with vaulted Ceiling/Ambient lighting and walk in shower. Versatile 2nd bedroom with double closet, large window, recessed lighting and crown moulding can be used as an office or bedroom. 2nd 3 piece bath offers oversized walk-in shower. Enjoy the convenience of in-suite laundry, locker located on ground floor, 2 gyms, guest suite and visitor parking. Ideally located just a short walk from shopping, public transit, parks, and places of worship, with easy access to major highways, this condo offers exceptional connectivity and convenience. Condo fees includes heat, hydro, water, central air conditioning, Bell Fibe TV, building insurance, common elements, parking, and guest parking. (id:24801)
Property Details
| MLS® Number | W12419361 |
| Property Type | Single Family |
| Community Name | Brant Hills |
| Amenities Near By | Golf Nearby, Hospital, Park, Public Transit |
| Community Features | Pet Restrictions |
| Features | Balcony, Carpet Free, In Suite Laundry, Laundry- Coin Operated |
| Parking Space Total | 1 |
| Pool Type | Outdoor Pool |
| Structure | Tennis Court |
| View Type | View |
Building
| Bathroom Total | 2 |
| Bedrooms Above Ground | 2 |
| Bedrooms Total | 2 |
| Amenities | Exercise Centre, Party Room, Visitor Parking, Storage - Locker |
| Appliances | Dishwasher, Dryer, Stove, Washer, Window Coverings, Refrigerator |
| Cooling Type | Central Air Conditioning |
| Exterior Finish | Stucco |
| Fire Protection | Smoke Detectors |
| Flooring Type | Hardwood |
| Heating Fuel | Natural Gas |
| Heating Type | Forced Air |
| Size Interior | 1,000 - 1,199 Ft2 |
| Type | Apartment |
Parking
| Underground | |
| Garage |
Land
| Acreage | No |
| Land Amenities | Golf Nearby, Hospital, Park, Public Transit |
| Zoning Description | Residential |
Rooms
| Level | Type | Length | Width | Dimensions |
|---|---|---|---|---|
| Main Level | Living Room | 5.84 m | 3.02 m | 5.84 m x 3.02 m |
| Main Level | Dining Room | 3.73 m | 2.84 m | 3.73 m x 2.84 m |
| Main Level | Kitchen | 4.37 m | 3 m | 4.37 m x 3 m |
| Main Level | Primary Bedroom | 4.14 m | 3.18 m | 4.14 m x 3.18 m |
| Main Level | Bedroom 2 | 4.34 m | 2.79 m | 4.34 m x 2.79 m |
Contact Us
Contact us for more information
Kimberley Ann Thorne
Salesperson
(647) 295-1140
www.kimthorne.com/
2145 Avenue Road
Toronto, Ontario M5M 4B2
(416) 441-2888
www.harveykalles.com/


