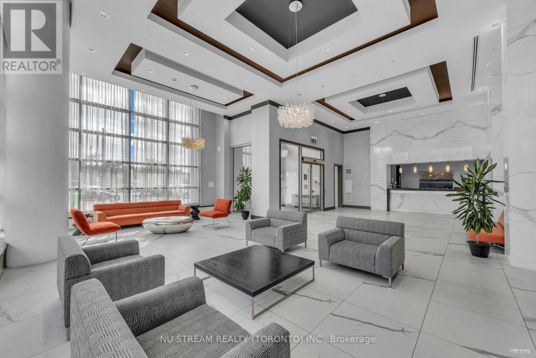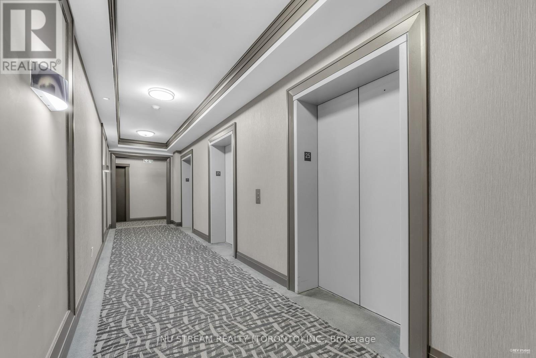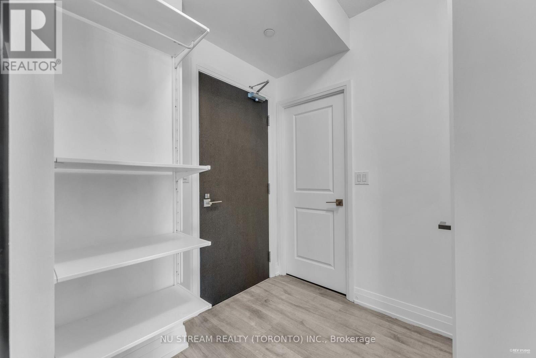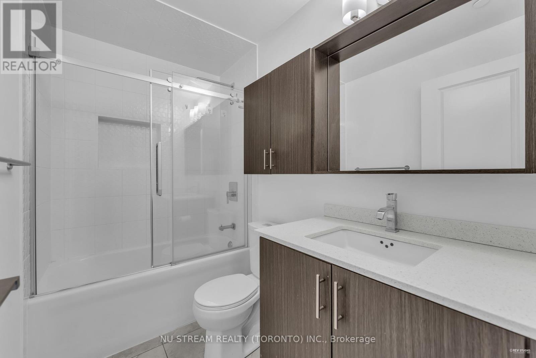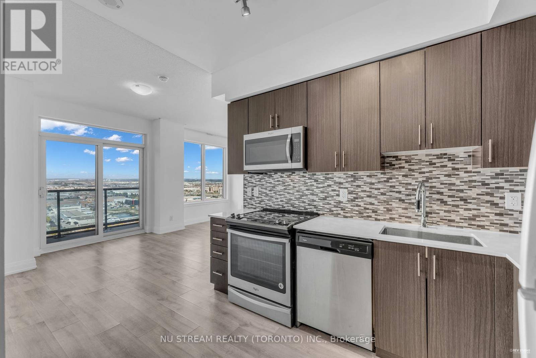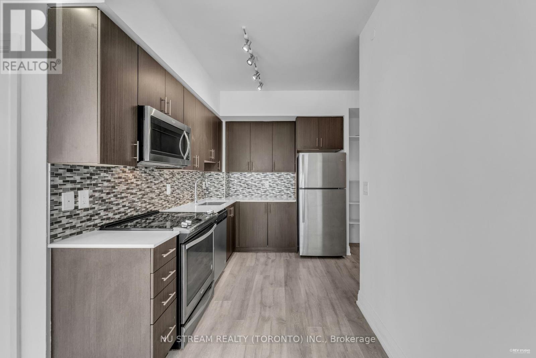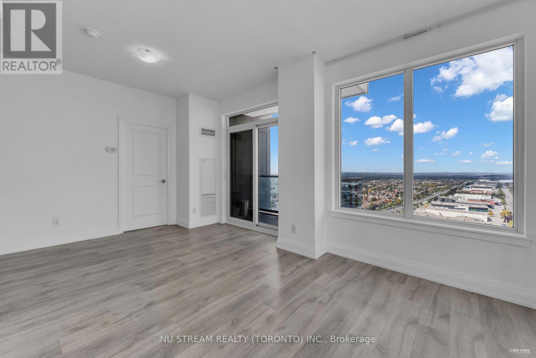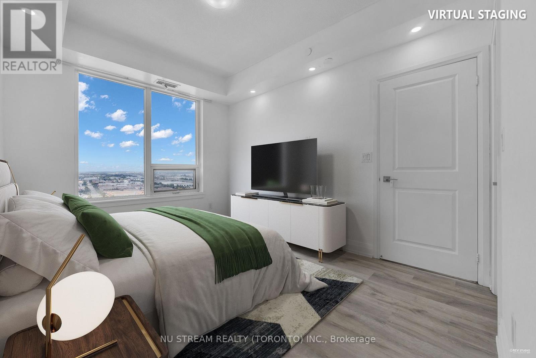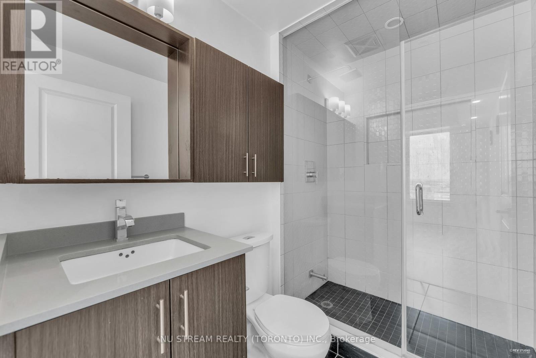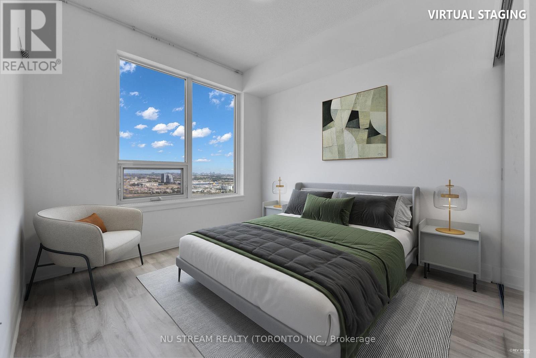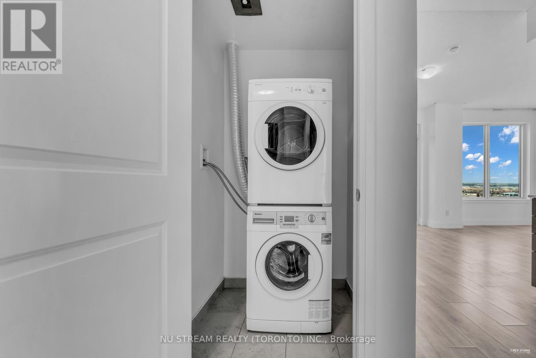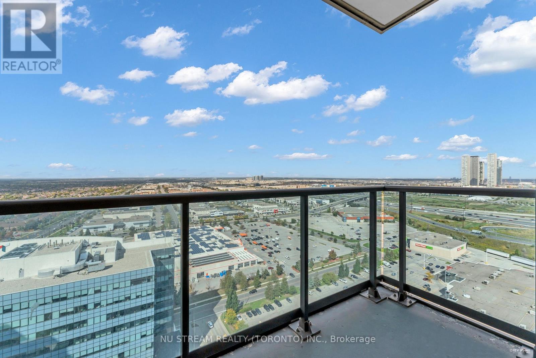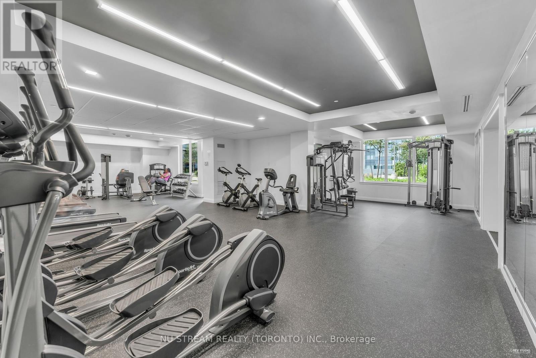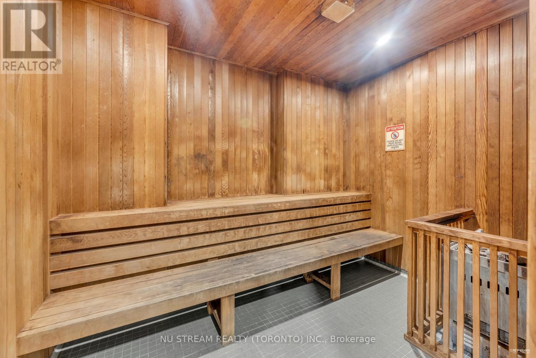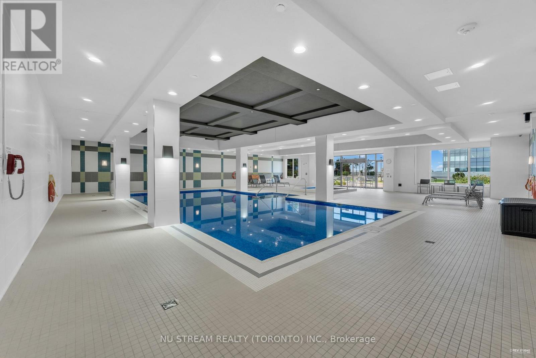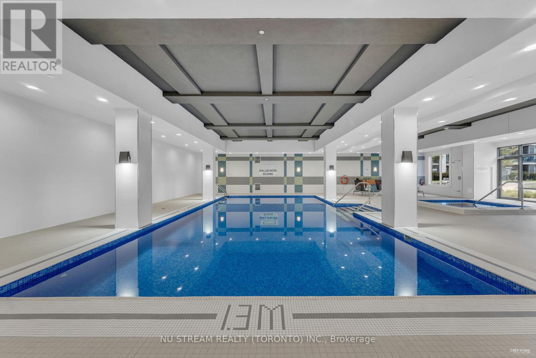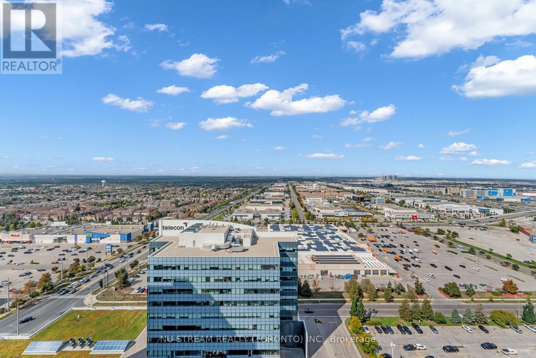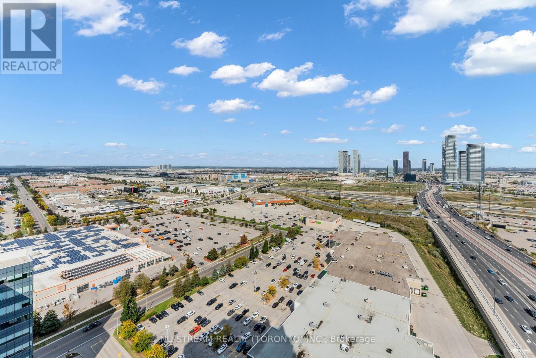2505 - 3600 Highway 7 Road Vaughan, Ontario L4L 0G8
$643,000Maintenance, Common Area Maintenance, Heat, Insurance, Parking, Water
$650 Monthly
Maintenance, Common Area Maintenance, Heat, Insurance, Parking, Water
$650 MonthlyWelcome to this sun-filled corner suite with soaring 9-ft ceilings and a desirable southeast exposure, offering stunning views and abundant natural light. Perfectly situated in the heart of Vaughan, just minutes from highways, subway, and public transit for effortless commuting. Only a 5-minute drive to Vaughan Metropolitan Centre, with shopping, dining, and everyday conveniences right at your doorstep. Visitor parking is plentiful, making it easy for family and friends to visit. This unit combines modern living with unbeatable convenience truly an ideal place to call home! (id:24801)
Property Details
| MLS® Number | N12417487 |
| Property Type | Single Family |
| Community Name | Vaughan Corporate Centre |
| Amenities Near By | Hospital, Park, Public Transit, Schools |
| Community Features | Pet Restrictions, Community Centre |
| Features | Balcony, In Suite Laundry |
| Parking Space Total | 1 |
| Pool Type | Indoor Pool |
| View Type | View |
Building
| Bathroom Total | 2 |
| Bedrooms Above Ground | 2 |
| Bedrooms Total | 2 |
| Age | 0 To 5 Years |
| Amenities | Security/concierge, Exercise Centre, Sauna, Visitor Parking |
| Appliances | Dishwasher, Dryer, Microwave, Range, Stove, Washer, Refrigerator |
| Cooling Type | Central Air Conditioning |
| Exterior Finish | Concrete |
| Flooring Type | Laminate, Ceramic |
| Heating Fuel | Natural Gas |
| Heating Type | Forced Air |
| Size Interior | 800 - 899 Ft2 |
| Type | Apartment |
Parking
| Underground | |
| Garage |
Land
| Acreage | No |
| Land Amenities | Hospital, Park, Public Transit, Schools |
Rooms
| Level | Type | Length | Width | Dimensions |
|---|---|---|---|---|
| Main Level | Foyer | 1.98 m | 2.3 m | 1.98 m x 2.3 m |
| Main Level | Kitchen | 3.1 m | 1.75 m | 3.1 m x 1.75 m |
| Main Level | Eating Area | 1.7 m | 1.7 m | 1.7 m x 1.7 m |
| Main Level | Dining Room | 3.35 m | 2.7 m | 3.35 m x 2.7 m |
| Main Level | Living Room | 3.35 m | 2.95 m | 3.35 m x 2.95 m |
| Main Level | Primary Bedroom | 4.15 m | 3.05 m | 4.15 m x 3.05 m |
| Main Level | Bedroom 2 | 3.15 m | 2.95 m | 3.15 m x 2.95 m |
| Main Level | Laundry Room | 1.95 m | 1.95 m | 1.95 m x 1.95 m |
Contact Us
Contact us for more information
Robin Yang
Salesperson
robinyang.ca/
590 Alden Road Unit 100
Markham, Ontario L3R 8N2
(647) 695-1188
(647) 695-1188



