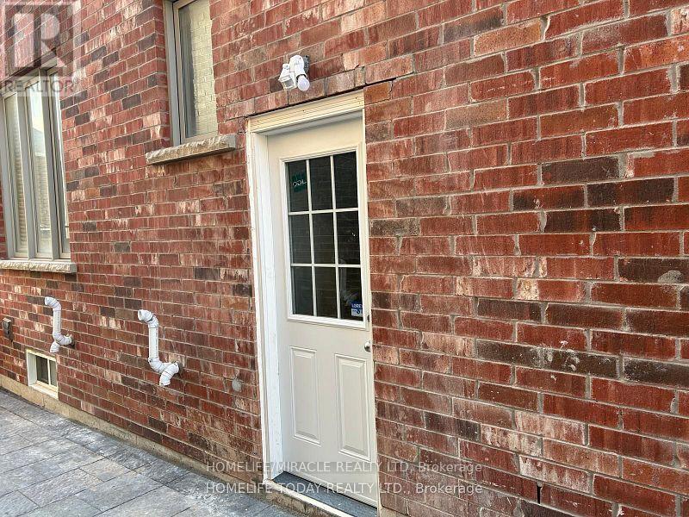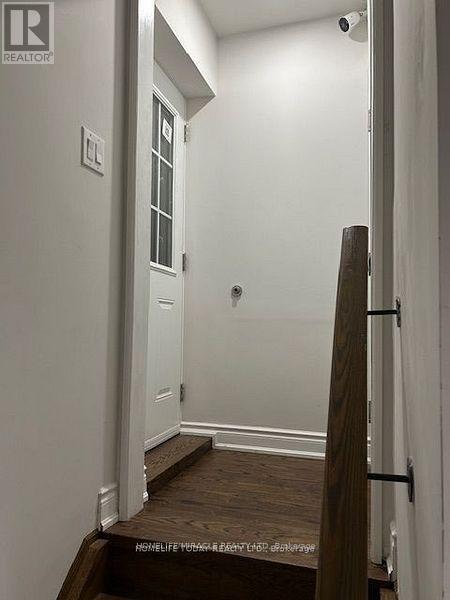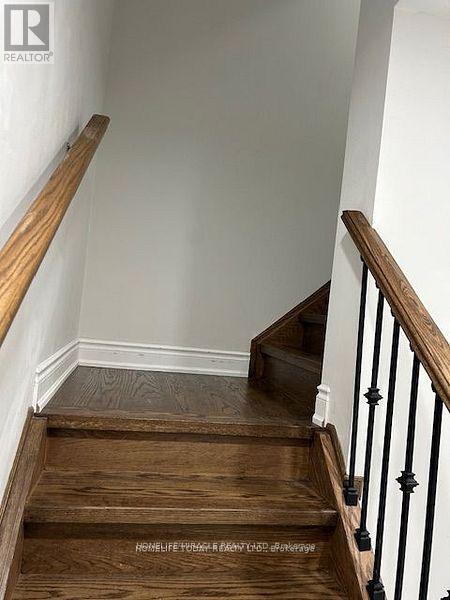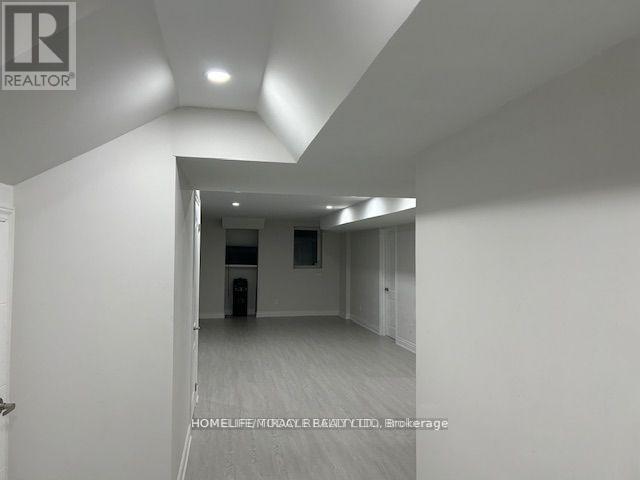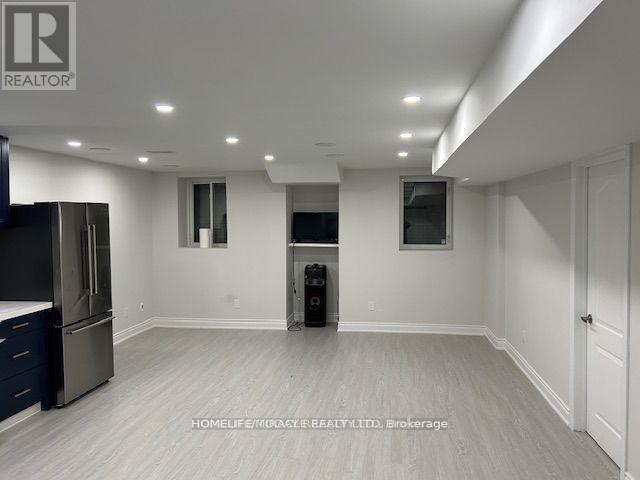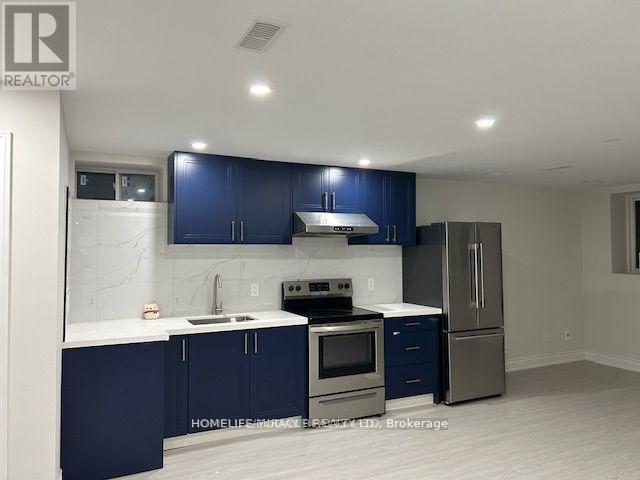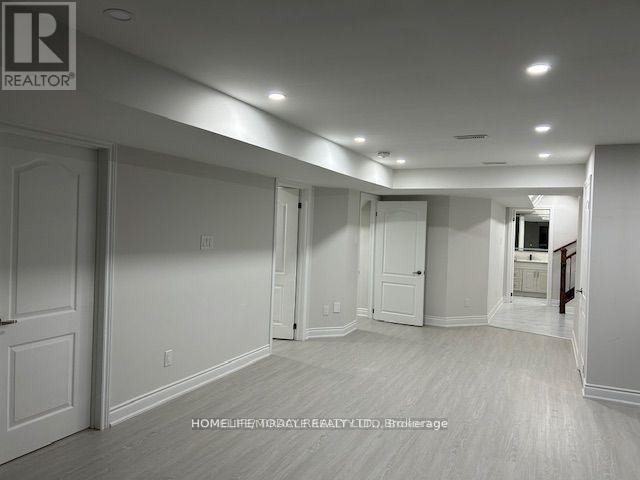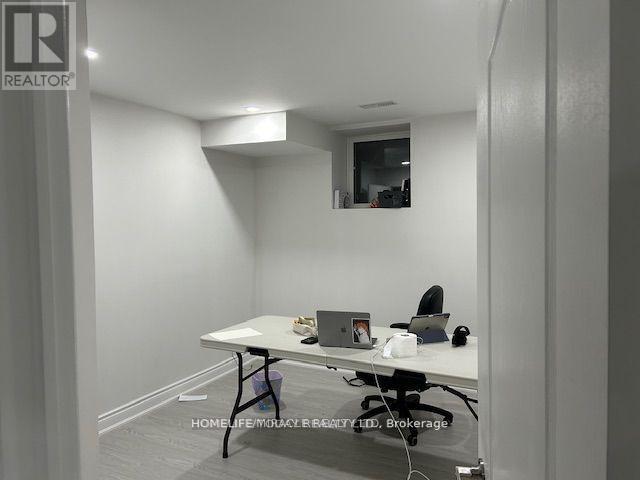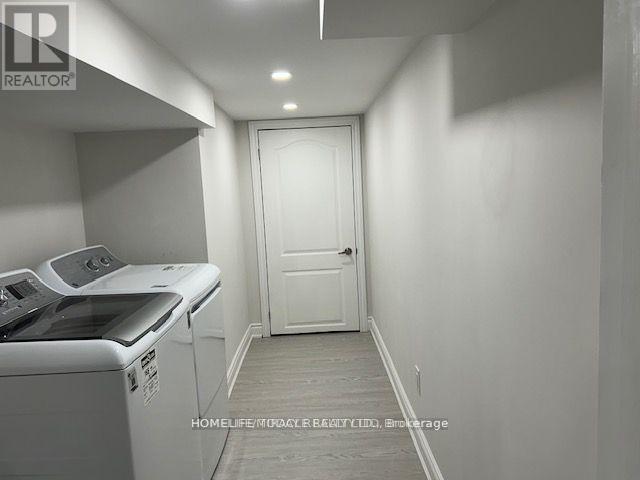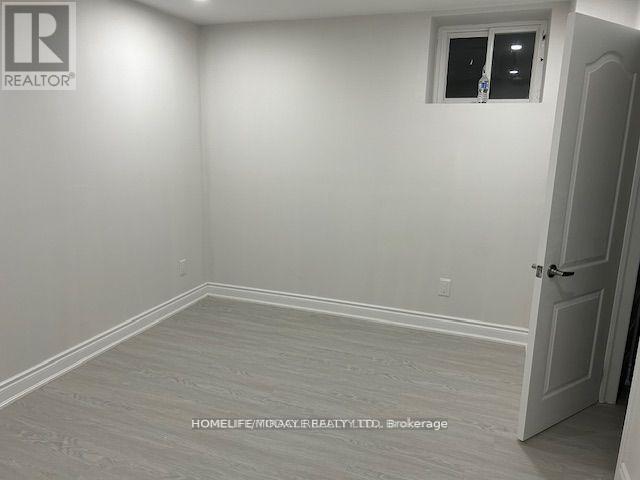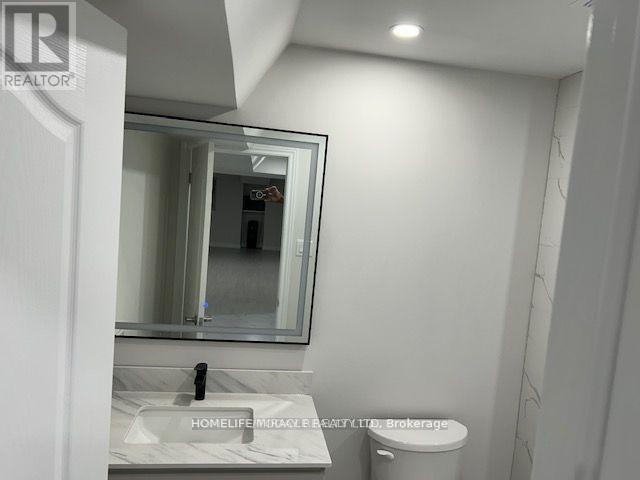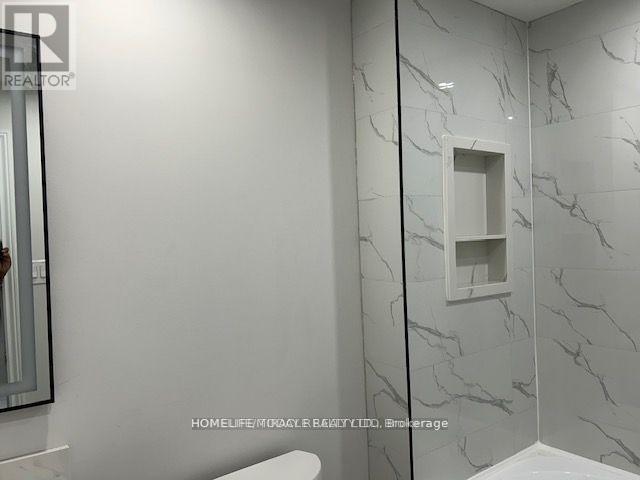55 Robb Thompson Road East Gwillimbury, Ontario L0G 1M0
2 Bedroom
1 Bathroom
2,500 - 3,000 ft2
Central Air Conditioning
Forced Air
$2,200 Monthly
New Stylish Features. 2 Bedrooms, 1 Bathroom. 2 parking spaces. Laundry facilities in the basement seperatly. York Region Transportation at the door. 30% Utilities, Vinyl Floor & Ceramic Floor. Close To Parks, School, Much More Amenities. (id:24801)
Property Details
| MLS® Number | N12416952 |
| Property Type | Single Family |
| Community Name | Mt Albert |
| Amenities Near By | Public Transit, Park, Schools |
| Features | Irregular Lot Size, Carpet Free |
| Parking Space Total | 2 |
Building
| Bathroom Total | 1 |
| Bedrooms Above Ground | 2 |
| Bedrooms Total | 2 |
| Basement Features | Apartment In Basement, Separate Entrance |
| Basement Type | N/a |
| Construction Style Attachment | Detached |
| Cooling Type | Central Air Conditioning |
| Exterior Finish | Brick |
| Flooring Type | Tile |
| Foundation Type | Concrete |
| Heating Fuel | Natural Gas |
| Heating Type | Forced Air |
| Stories Total | 2 |
| Size Interior | 2,500 - 3,000 Ft2 |
| Type | House |
| Utility Water | Municipal Water |
Parking
| No Garage |
Land
| Acreage | No |
| Land Amenities | Public Transit, Park, Schools |
| Sewer | Sanitary Sewer |
Rooms
| Level | Type | Length | Width | Dimensions |
|---|---|---|---|---|
| Basement | Living Room | 3 m | 3.3 m | 3 m x 3.3 m |
| Basement | Dining Room | 3 m | 3.3 m | 3 m x 3.3 m |
| Basement | Bedroom | 3.64 m | 2.96 m | 3.64 m x 2.96 m |
| Basement | Bedroom 2 | 3.56 m | 2.96 m | 3.56 m x 2.96 m |
| Basement | Kitchen | 1.78 m | 2.96 m | 1.78 m x 2.96 m |
| Basement | Bathroom | 1.48 m | 3.2 m | 1.48 m x 3.2 m |
Utilities
| Cable | Available |
| Electricity | Available |
| Sewer | Available |
Contact Us
Contact us for more information
Sudesh Sutheskumar
Salesperson
www.realtorsudesh.com/
Homelife/miracle Realty Ltd
11a-5010 Steeles Ave. West
Toronto, Ontario M9V 5C6
11a-5010 Steeles Ave. West
Toronto, Ontario M9V 5C6
(416) 747-9777
(416) 747-7135
www.homelifemiracle.com/


