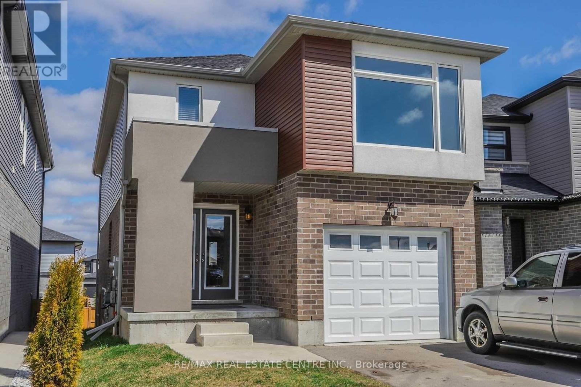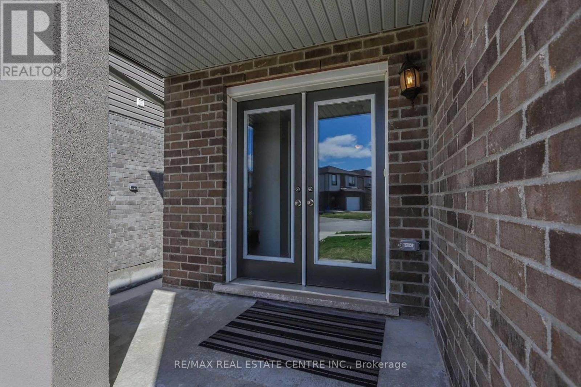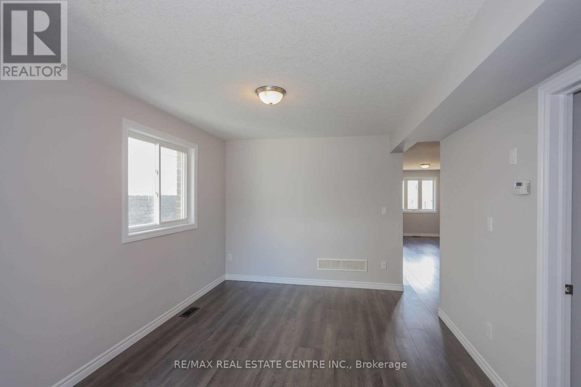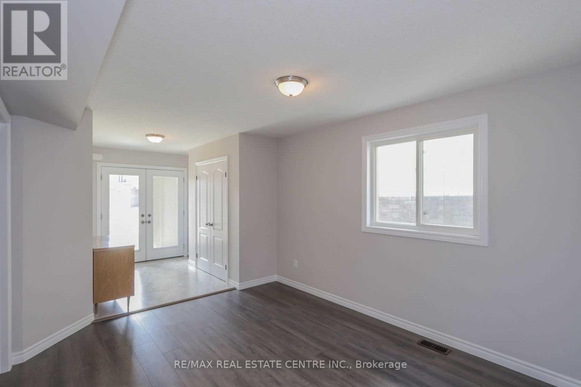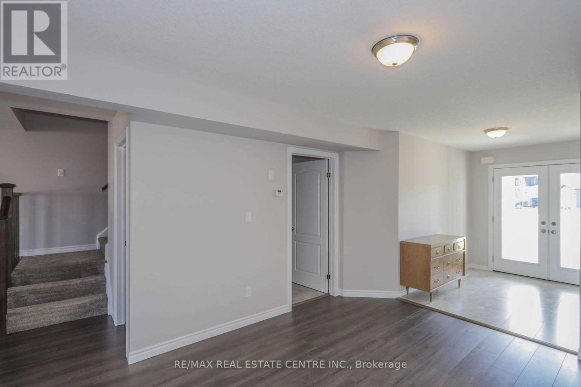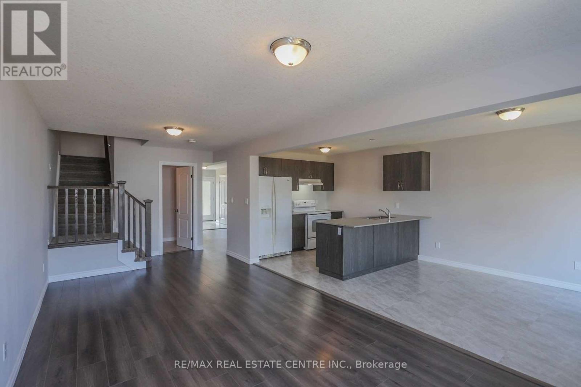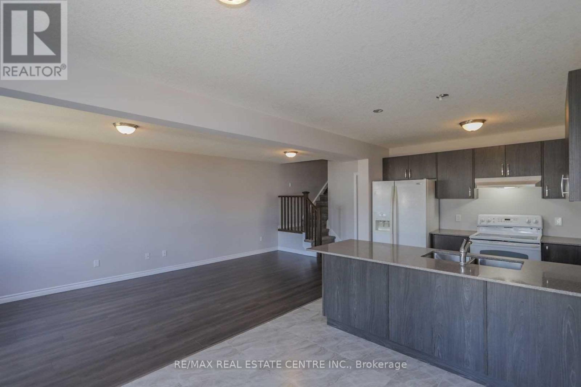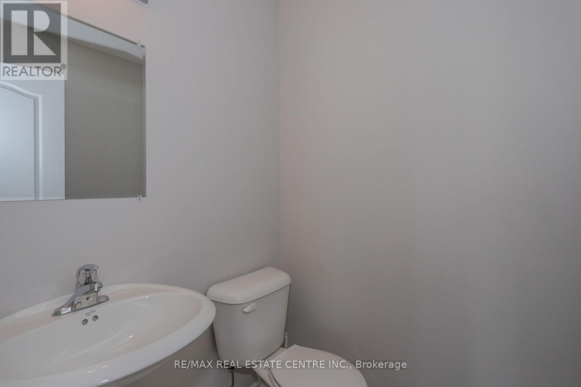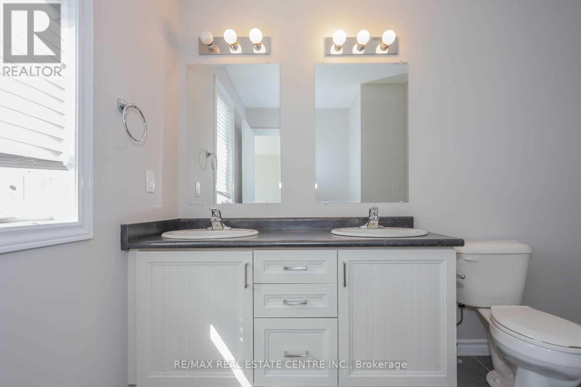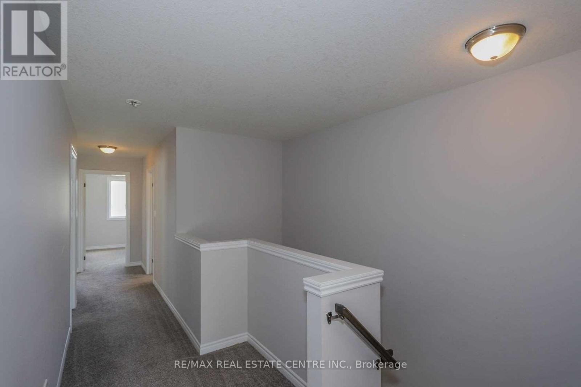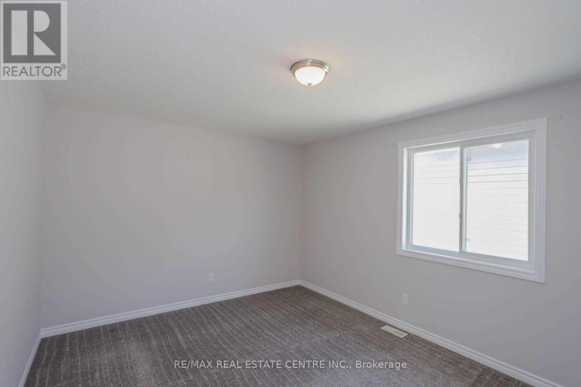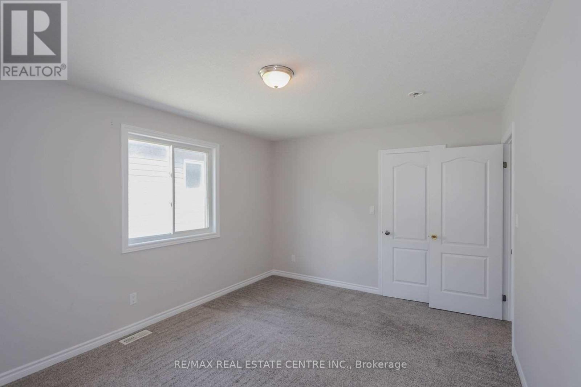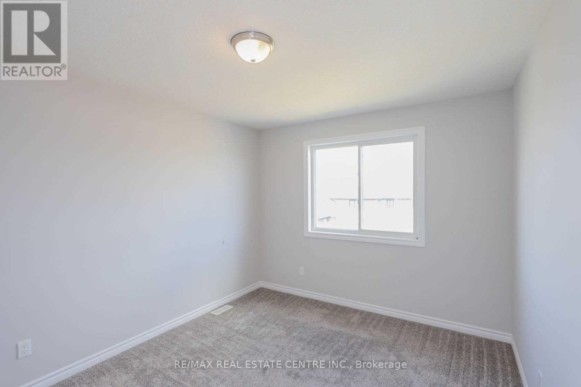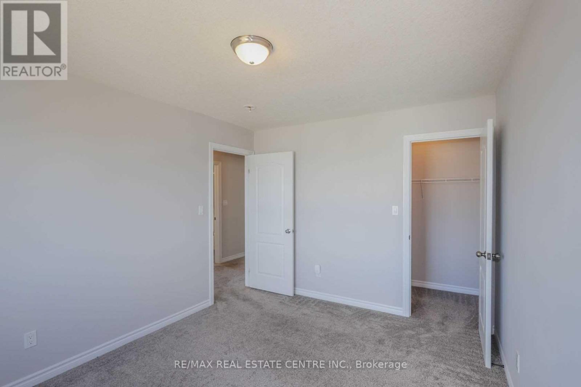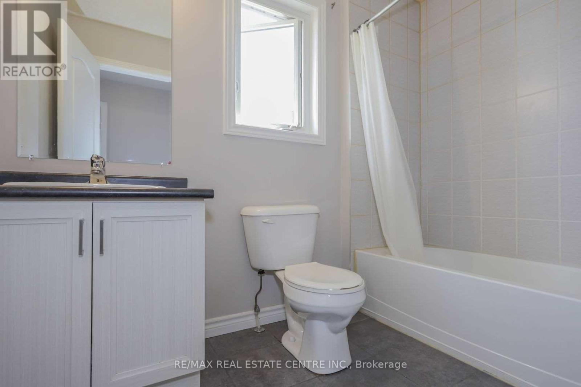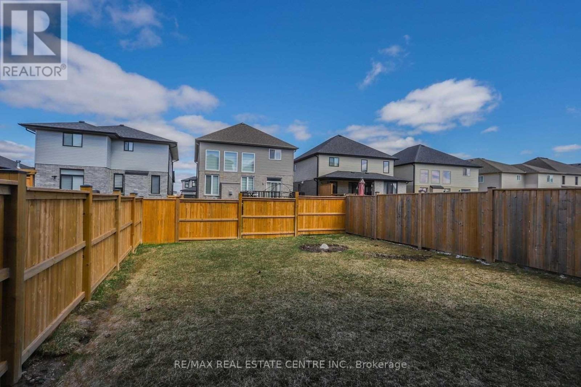1890 Foxridge Crescent London North, Ontario N6G 0L7
$799,000
ABSOLUTELY STUNNING 4+2 -Bedroom Detached Home with LEGAL 2-Bedroom Basement Apartment in Desirable Fox Hollow-->> This spacious family home offering 4 bedrooms, 2.5 bathrooms, and separate living & dining areas on the main level-->> Separate Living and Family Room-->> The fully legal basement apartment features 2 bedrooms, full kitchen, sitting area, private laundry, and a separate entrance perfect for in-laws or rental income-->>Located in the sought-after Fox Hollow community, this property is surrounded by family-friendly amenities: parks, top-rated schools-->>and easy access to London Transit and major routes-->>Ideal for families, investors, or multi-generational living this home combines comfort, flexibility, and excellent value-->>Dont miss this rare opportunity! (id:24801)
Property Details
| MLS® Number | X12417997 |
| Property Type | Single Family |
| Community Name | North S |
| Parking Space Total | 5 |
Building
| Bathroom Total | 3 |
| Bedrooms Above Ground | 4 |
| Bedrooms Total | 4 |
| Age | 0 To 5 Years |
| Basement Features | Walk Out |
| Basement Type | Full |
| Construction Style Attachment | Detached |
| Cooling Type | Central Air Conditioning |
| Exterior Finish | Brick, Vinyl Siding |
| Foundation Type | Concrete |
| Heating Fuel | Natural Gas |
| Heating Type | Forced Air |
| Stories Total | 2 |
| Size Interior | 1,500 - 2,000 Ft2 |
| Type | House |
| Utility Water | Municipal Water |
Parking
| Garage |
Land
| Acreage | No |
| Sewer | Sanitary Sewer |
| Size Depth | 116 Ft ,1 In |
| Size Frontage | 29 Ft ,6 In |
| Size Irregular | 29.5 X 116.1 Ft |
| Size Total Text | 29.5 X 116.1 Ft |
Rooms
| Level | Type | Length | Width | Dimensions |
|---|---|---|---|---|
| Second Level | Primary Bedroom | 3.35 m | 4.88 m | 3.35 m x 4.88 m |
| Second Level | Bedroom 3 | 3.05 m | 3.96 m | 3.05 m x 3.96 m |
| Second Level | Bedroom 4 | 2.74 m | 3.05 m | 2.74 m x 3.05 m |
| Basement | Sitting Room | 3.5 m | 3.2 m | 3.5 m x 3.2 m |
| Basement | Bedroom 5 | 3.05 m | 3.05 m | 3.05 m x 3.05 m |
| Basement | Bedroom | 2.99 m | 2.95 m | 2.99 m x 2.95 m |
| Basement | Kitchen | 3 m | 3 m | 3 m x 3 m |
| Main Level | Kitchen | 2.74 m | 3.35 m | 2.74 m x 3.35 m |
| Main Level | Kitchen | 2.44 m | 2.74 m | 2.44 m x 2.74 m |
| Main Level | Living Room | 2.05 m | 6.1 m | 2.05 m x 6.1 m |
https://www.realtor.ca/real-estate/28894056/1890-foxridge-crescent-london-north-north-s-north-s
Contact Us
Contact us for more information
Adeel Anwar
Salesperson
(647) 704-1000
www.adeelanwar.com/
2 County Court Blvd. Ste 150
Brampton, Ontario L6W 3W8
(905) 456-1177
(905) 456-1107
www.remaxcentre.ca/


