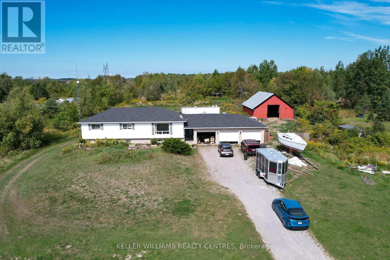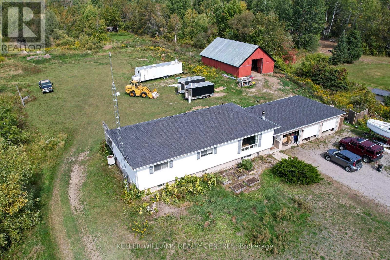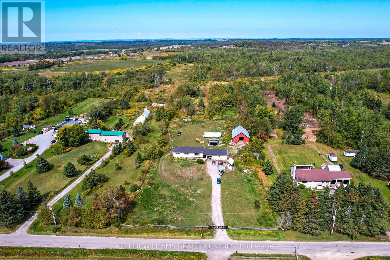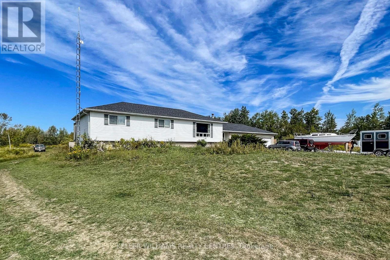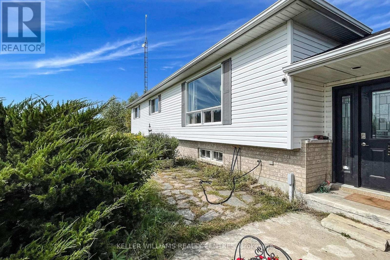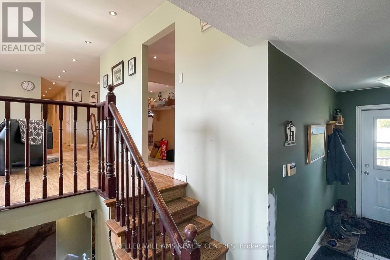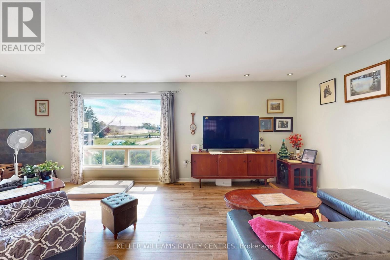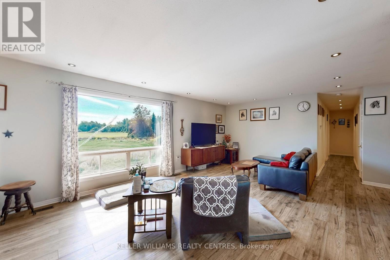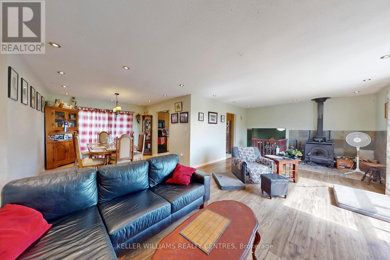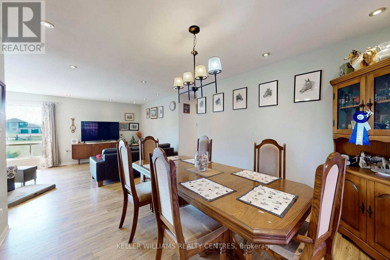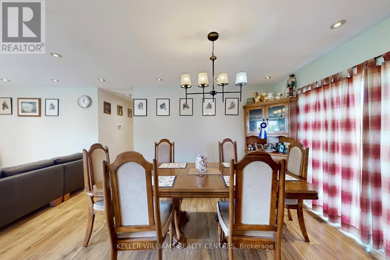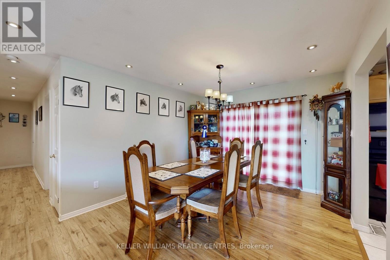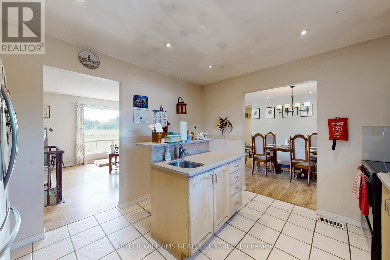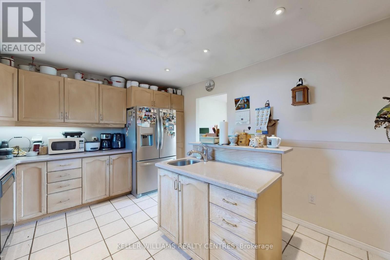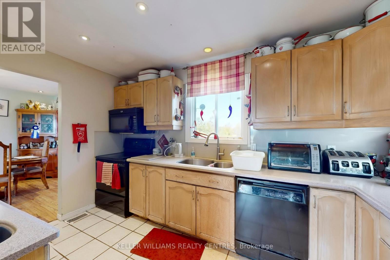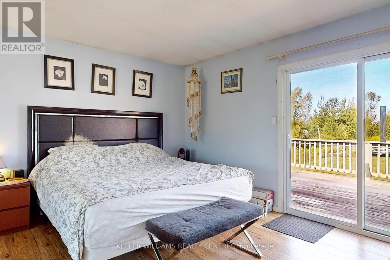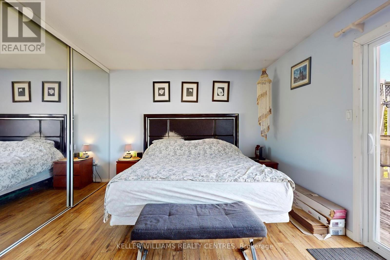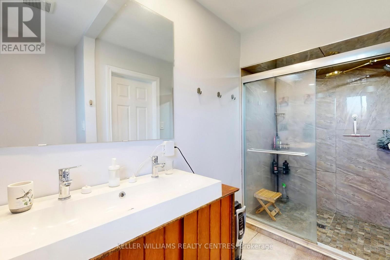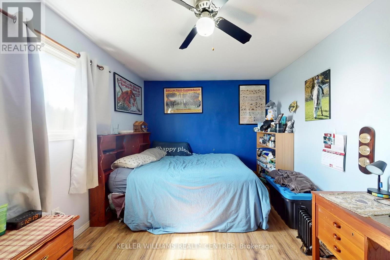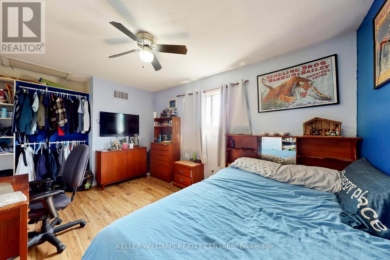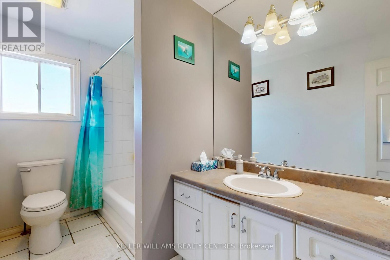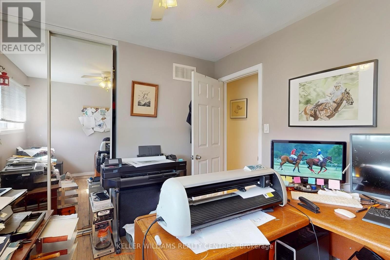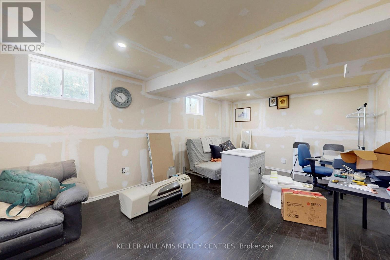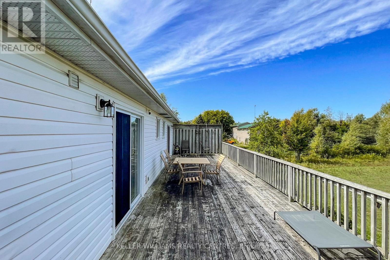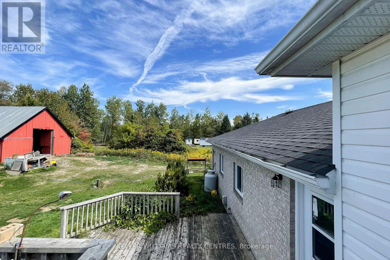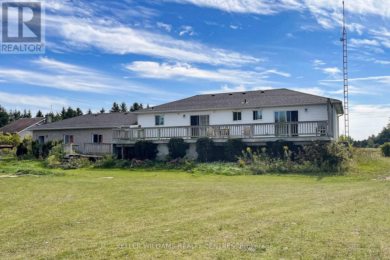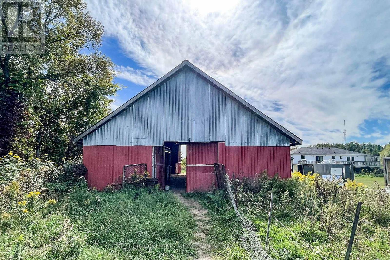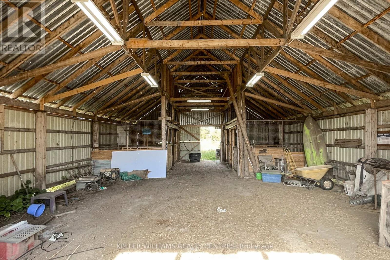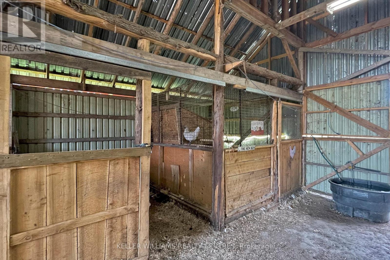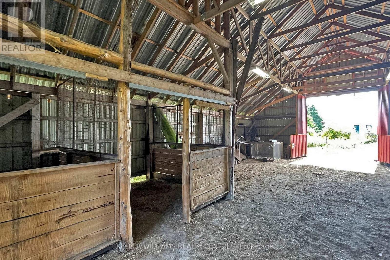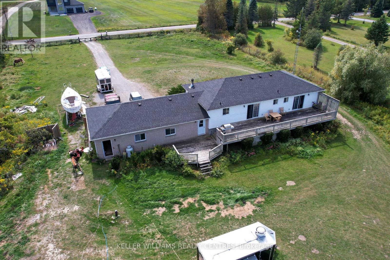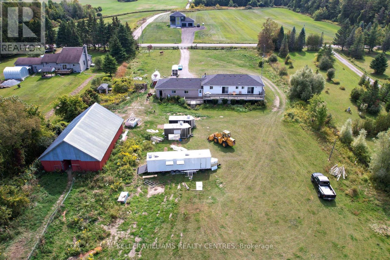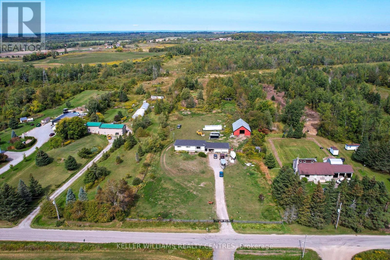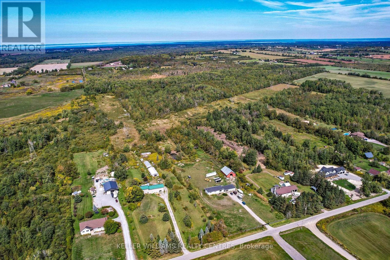6268 Frog Street Georgina, Ontario L0E 1N0
$1,100,000
3 Bedroom Bungalow on spectacular 10.62 Acres with Horse Barn and Pond and a 3 Car Garage. This Home offers an unparalleled blend of comfort, style and nature. The Kitchen features Corian Countertops and a Breakfast Bar. Enjoy formal dining in the spacious Dining Room where double doors open to the Backyard. The Primary Bedroom also features double doors leading to a sprawling multi-level Deck, plus a renovated 3-piece Ensuite. The insulated 3-car garage provides plenty of space for vehicles, toys and hobbies. Outdoors, immerse yourself in natural beauty with a Pond and sweeping panoramic views from every angle.This one-of-a-kind Property is a rare opportunity to own a private retreat with unmatched scenery. (id:24801)
Property Details
| MLS® Number | N12418802 |
| Property Type | Single Family |
| Community Name | Baldwin |
| Equipment Type | Propane Tank |
| Parking Space Total | 13 |
| Rental Equipment Type | Propane Tank |
| Structure | Deck |
Building
| Bathroom Total | 2 |
| Bedrooms Above Ground | 3 |
| Bedrooms Total | 3 |
| Appliances | Water Heater, All, Dishwasher, Dryer, Stove, Washer, Window Coverings, Refrigerator |
| Architectural Style | Bungalow |
| Basement Development | Partially Finished |
| Basement Type | N/a (partially Finished) |
| Construction Style Attachment | Detached |
| Cooling Type | None |
| Exterior Finish | Aluminum Siding, Brick |
| Fireplace Present | Yes |
| Flooring Type | Laminate, Tile |
| Foundation Type | Concrete |
| Heating Fuel | Propane |
| Heating Type | Forced Air |
| Stories Total | 1 |
| Size Interior | 1,100 - 1,500 Ft2 |
| Type | House |
| Utility Water | Drilled Well |
Parking
| Attached Garage | |
| Garage |
Land
| Acreage | No |
| Sewer | Septic System |
| Size Depth | 2315 Ft |
| Size Frontage | 200 Ft |
| Size Irregular | 200 X 2315 Ft |
| Size Total Text | 200 X 2315 Ft |
| Surface Water | Pond Or Stream |
Rooms
| Level | Type | Length | Width | Dimensions |
|---|---|---|---|---|
| Basement | Den | 7.87 m | 3.65 m | 7.87 m x 3.65 m |
| Main Level | Living Room | 7.34 m | 4.18 m | 7.34 m x 4.18 m |
| Main Level | Dining Room | 3.68 m | 2.6 m | 3.68 m x 2.6 m |
| Main Level | Kitchen | 3.42 m | 3.29 m | 3.42 m x 3.29 m |
| Main Level | Primary Bedroom | 6.1 m | 3.45 m | 6.1 m x 3.45 m |
| Main Level | Bedroom 2 | 4.13 m | 2.95 m | 4.13 m x 2.95 m |
| Main Level | Bedroom 3 | 3.15 m | 3.08 m | 3.15 m x 3.08 m |
https://www.realtor.ca/real-estate/28895608/6268-frog-street-georgina-baldwin-baldwin
Contact Us
Contact us for more information
Vincent Bongard
Broker
117 Wellington St E
Aurora, Ontario L4G 1H9
(905) 726-8558
(905) 727-7726


