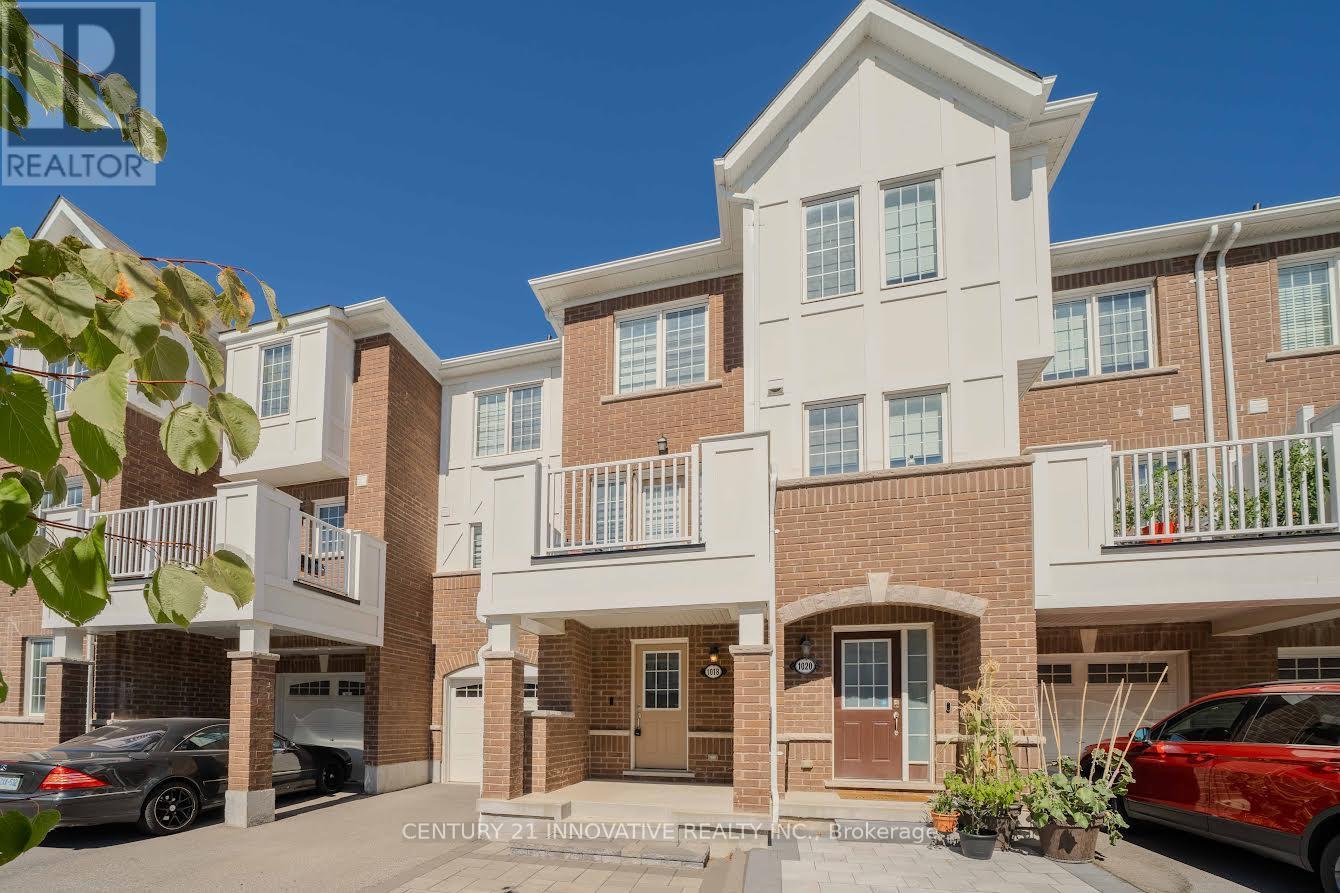1018 Dragonfly Avenue Pickering, Ontario L1X 0E9
$719,000
Welcome to your future home! This stunning freehold townhome, built by Mattamy and nestled in the vibrant New Seaton community, is an exceptional opportunity for first-time buyers and those seeking to invest in an up-and-coming neighborhood. With no monthly fees, you get even more value for your money. From the moment you step inside, you'll love the warm and inviting foyer. The flexible ground-floor space offers endless possibilities set up a bright home office, a cozy play area, or a welcoming lounge for guests. The expansive great room flows effortlessly into the dining area, where a lovely walkout balcony awaits your morning coffee or evening get-togethers. The modern kitchen is thoughtfully designed for both style and practicality, making meal prep and entertaining a joy. Upstairs, your master retreat is the perfect place to unwind, featuring a private ensuite and a spacious walk-in closet. Convenience is at your fingertips with upper-floor laundry and an attached garage with direct home access. Don't miss out on this exceptional home in a sought-after community ideal for those ready to start a new chapter. Come see for yourself why this move-in-ready gem is the perfect place to call home! (id:24801)
Property Details
| MLS® Number | E12418322 |
| Property Type | Single Family |
| Community Name | Rural Pickering |
| Parking Space Total | 2 |
Building
| Bathroom Total | 3 |
| Bedrooms Above Ground | 2 |
| Bedrooms Total | 2 |
| Appliances | Garage Door Opener Remote(s), Dishwasher, Dryer, Stove, Washer, Refrigerator |
| Construction Style Attachment | Attached |
| Cooling Type | Central Air Conditioning |
| Exterior Finish | Brick, Stucco |
| Flooring Type | Carpeted |
| Foundation Type | Brick |
| Half Bath Total | 1 |
| Heating Fuel | Natural Gas |
| Heating Type | Forced Air |
| Stories Total | 3 |
| Size Interior | 1,100 - 1,500 Ft2 |
| Type | Row / Townhouse |
| Utility Water | Municipal Water |
Parking
| Attached Garage | |
| Garage |
Land
| Acreage | No |
| Sewer | Sanitary Sewer |
| Size Depth | 31 Ft ,6 In |
| Size Frontage | 21 Ft |
| Size Irregular | 21 X 31.5 Ft |
| Size Total Text | 21 X 31.5 Ft |
Rooms
| Level | Type | Length | Width | Dimensions |
|---|---|---|---|---|
| Second Level | Kitchen | 3.53 m | 2.7 m | 3.53 m x 2.7 m |
| Second Level | Great Room | 4.63 m | 3.8 m | 4.63 m x 3.8 m |
| Second Level | Dining Room | 2.7 m | 3.23 m | 2.7 m x 3.23 m |
| Third Level | Primary Bedroom | 3.05 m | 3.85 m | 3.05 m x 3.85 m |
| Third Level | Bedroom | 2.8 m | 3.26 m | 2.8 m x 3.26 m |
| Third Level | Laundry Room | Measurements not available | ||
| Ground Level | Office | 2.45 m | 2.17 m | 2.45 m x 2.17 m |
https://www.realtor.ca/real-estate/28894522/1018-dragonfly-avenue-pickering-rural-pickering
Contact Us
Contact us for more information
Sanjeev Sehdev
Salesperson
(416) 662-6679
www.askjeevz.com
2855 Markham Rd #300
Toronto, Ontario M1X 0C3
(416) 298-8383
(416) 298-8303
www.c21innovativerealty.com/




























