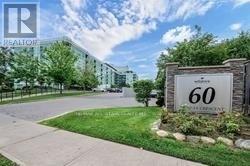201 - 60 Fairfax Crescent Toronto, Ontario M1L 0E1
2 Bedroom
2 Bathroom
900 - 999 ft2
Multi-Level
Central Air Conditioning
Forced Air
$2,950 Monthly
Bright and spacious 2 Bedroom and 2 Full wash suite In beautifully maintained building. Functional boasting unobstructed east-views and oversized private terrace- tons of natural sunlight! A few minutes walk to Warden Station, bus stop right beside the building. Great family-friendly community and amenities: Gym, party room, recreation room, tennis court, SATEC one of the top graded schools in the city just at the back of the building. (id:24801)
Property Details
| MLS® Number | E12416390 |
| Property Type | Single Family |
| Community Name | Clairlea-Birchmount |
| Amenities Near By | Public Transit, Schools |
| Community Features | Pets Not Allowed, Community Centre |
| Features | Balcony |
| Parking Space Total | 1 |
| Structure | Tennis Court |
Building
| Bathroom Total | 2 |
| Bedrooms Above Ground | 2 |
| Bedrooms Total | 2 |
| Age | 11 To 15 Years |
| Amenities | Exercise Centre, Party Room, Visitor Parking, Storage - Locker, Security/concierge |
| Architectural Style | Multi-level |
| Cooling Type | Central Air Conditioning |
| Exterior Finish | Brick |
| Heating Fuel | Natural Gas |
| Heating Type | Forced Air |
| Size Interior | 900 - 999 Ft2 |
| Type | Apartment |
Parking
| Underground | |
| Garage |
Land
| Acreage | No |
| Land Amenities | Public Transit, Schools |
Rooms
| Level | Type | Length | Width | Dimensions |
|---|---|---|---|---|
| Flat | Living Room | 6.06 m | 3.65 m | 6.06 m x 3.65 m |
| Flat | Dining Room | 4.9 m | 3.65 m | 4.9 m x 3.65 m |
| Flat | Kitchen | 2.68 m | 2.43 m | 2.68 m x 2.43 m |
| Flat | Bedroom | 4.26 m | 2.7 m | 4.26 m x 2.7 m |
| Flat | Bedroom 2 | 3.65 m | 1.86 m | 3.65 m x 1.86 m |
Contact Us
Contact us for more information
Chitta Das
Salesperson
(905) 477-0011
RE/MAX All-Stars Realty Inc.
5071 Highway 7 East #5
Unionville, Ontario L3R 1N3
5071 Highway 7 East #5
Unionville, Ontario L3R 1N3
(905) 477-0011
(905) 477-6839













