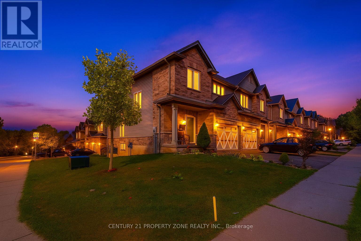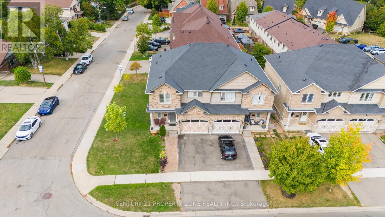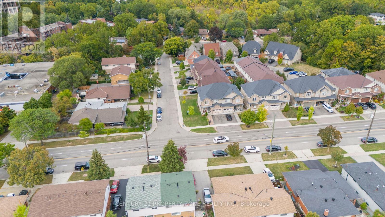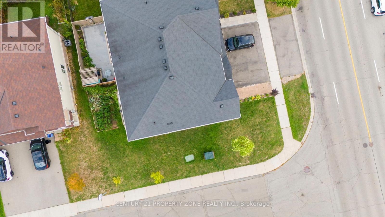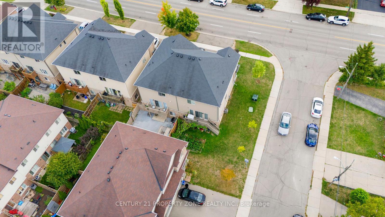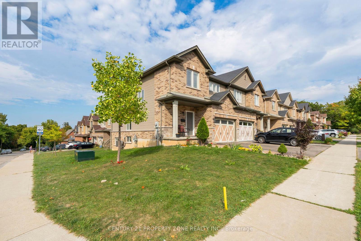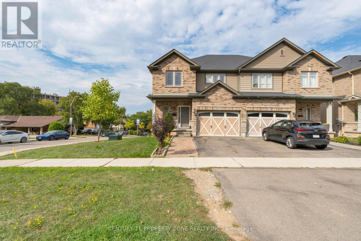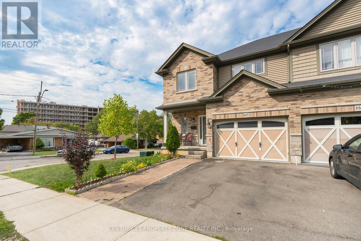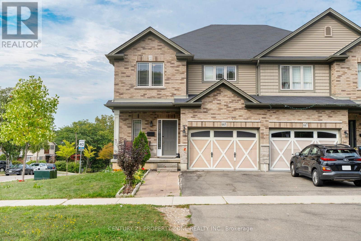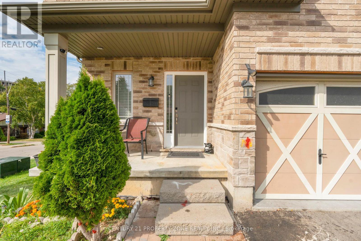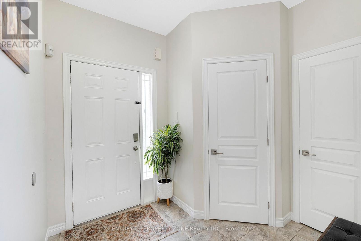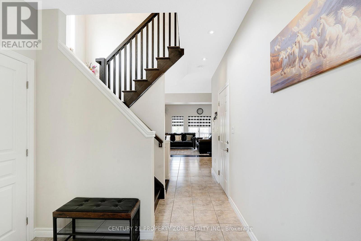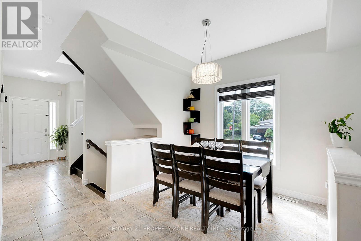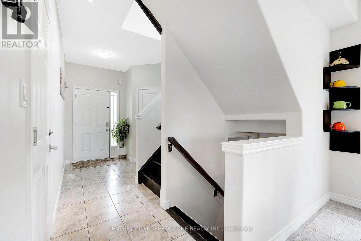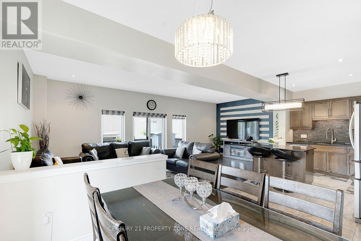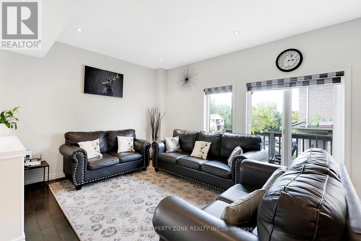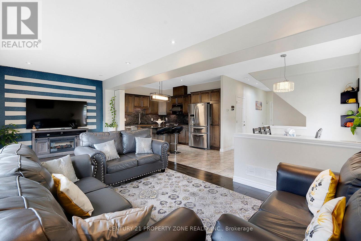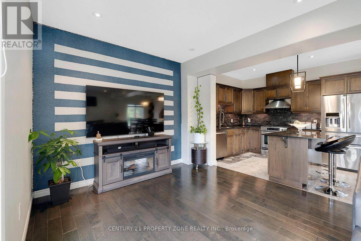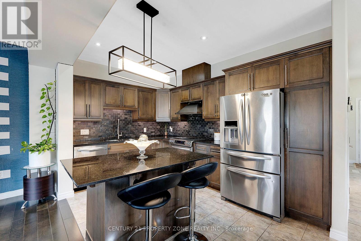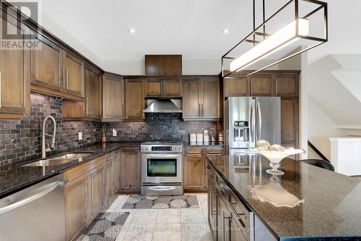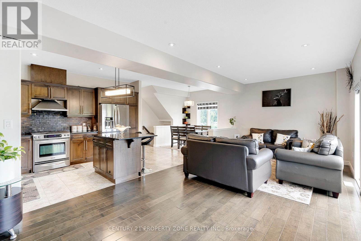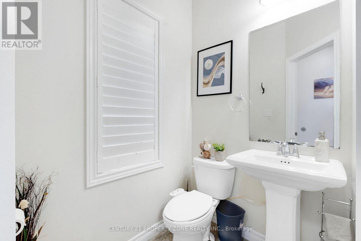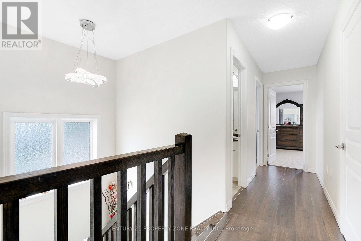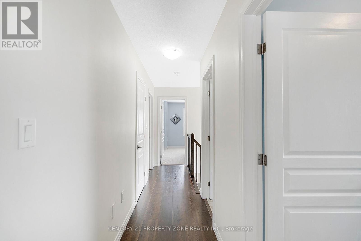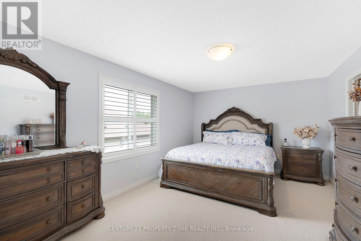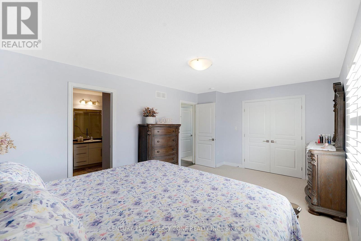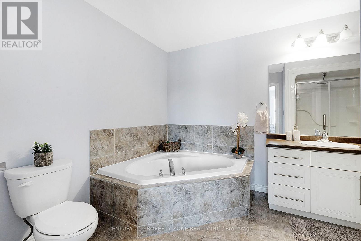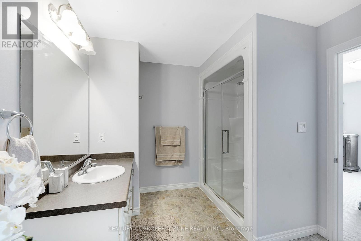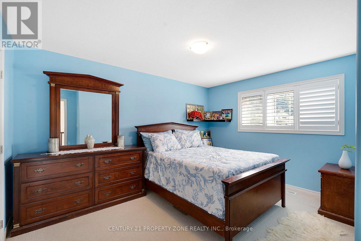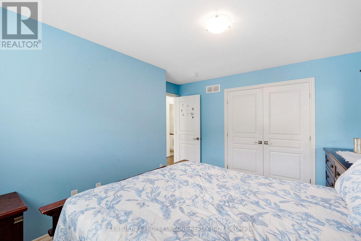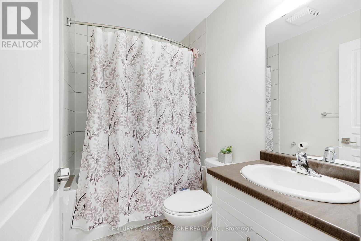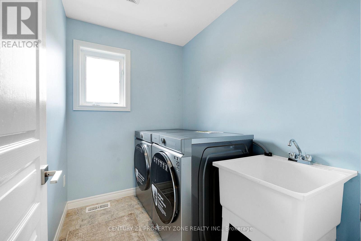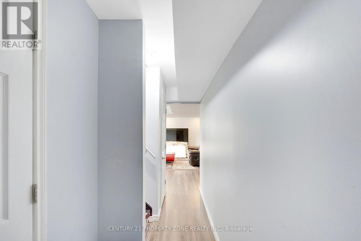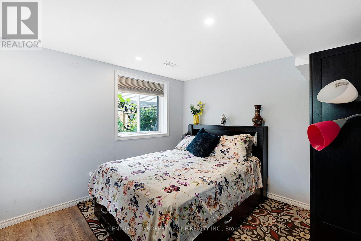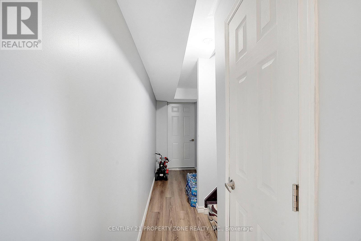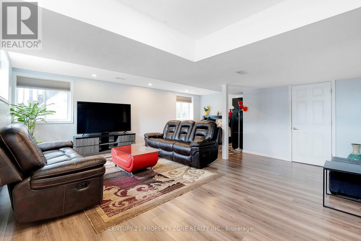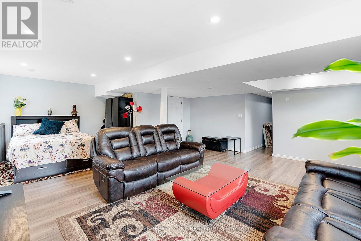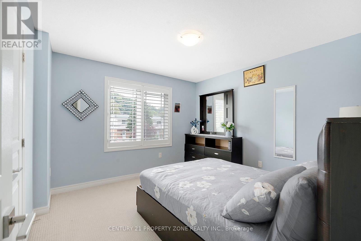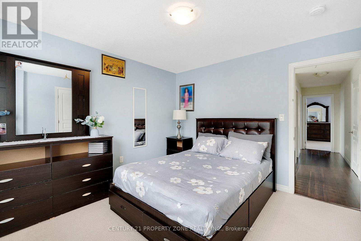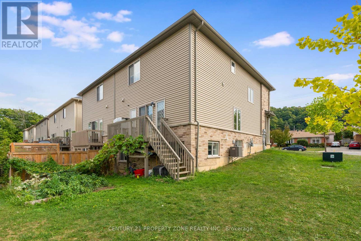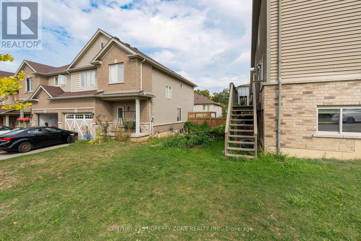665 Greenhill Avenue Hamilton, Ontario L8K 6E2
$799,999
Introducing 665 Greenhill Avenue a beautifully maintained, semi-detached 2-storey home in the desirable Gershome/Vincent area. This approximately 1,800 sq ft property offers 3 bedrooms and 3 bathrooms, with a fully finished basement, perfect for added living or entertainment space.Recent upgrades include a gorgeous open-concept layout with hardwood flooring on the main level and tile, while the kitchen features stainless steel appliances. Outside, enjoy a private backyard and attached garage with driveway parking. Conveniently located near schools, transit,shopping, nature trails, and quick access to the Red Hill Parkway, this home combines style,comfort, and location in one amazing package. (id:24801)
Property Details
| MLS® Number | X12416391 |
| Property Type | Single Family |
| Community Name | Gershome |
| Equipment Type | Water Heater |
| Parking Space Total | 2 |
| Rental Equipment Type | Water Heater |
Building
| Bathroom Total | 3 |
| Bedrooms Above Ground | 3 |
| Bedrooms Total | 3 |
| Appliances | Dishwasher, Dryer, Hood Fan, Stove, Washer, Refrigerator |
| Basement Development | Finished |
| Basement Type | Full (finished) |
| Construction Style Attachment | Semi-detached |
| Cooling Type | Central Air Conditioning |
| Exterior Finish | Brick |
| Half Bath Total | 1 |
| Heating Fuel | Natural Gas |
| Heating Type | Forced Air |
| Stories Total | 2 |
| Size Interior | 1,500 - 2,000 Ft2 |
| Type | House |
| Utility Water | Municipal Water |
Parking
| Attached Garage | |
| Garage |
Land
| Acreage | No |
| Sewer | Sanitary Sewer |
| Size Depth | 82 Ft |
| Size Frontage | 28 Ft ,8 In |
| Size Irregular | 28.7 X 82 Ft |
| Size Total Text | 28.7 X 82 Ft|under 1/2 Acre |
Rooms
| Level | Type | Length | Width | Dimensions |
|---|---|---|---|---|
| Second Level | Laundry Room | Measurements not available | ||
| Second Level | Bedroom | 5.6 m | 3.38 m | 5.6 m x 3.38 m |
| Second Level | Bedroom 2 | 3.35 m | 3.08 m | 3.35 m x 3.08 m |
| Second Level | Bedroom 3 | 3.08 m | 4.09 m | 3.08 m x 4.09 m |
| Second Level | Bathroom | Measurements not available | ||
| Second Level | Bathroom | Measurements not available | ||
| Basement | Recreational, Games Room | Measurements not available | ||
| Basement | Utility Room | Measurements not available | ||
| Main Level | Living Room | 7.4 m | 3.35 m | 7.4 m x 3.35 m |
| Main Level | Dining Room | 3.08 m | 2.74 m | 3.08 m x 2.74 m |
| Main Level | Kitchen | 3.96 m | 2.74 m | 3.96 m x 2.74 m |
| Main Level | Bathroom | Measurements not available |
https://www.realtor.ca/real-estate/28890696/665-greenhill-avenue-hamilton-gershome-gershome
Contact Us
Contact us for more information
Beant Singh Gill
Salesperson
8975 Mcclaughlin Rd #6
Brampton, Ontario L6Y 0Z6
(647) 910-9999


