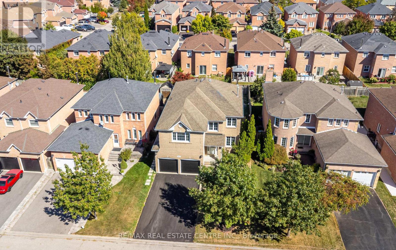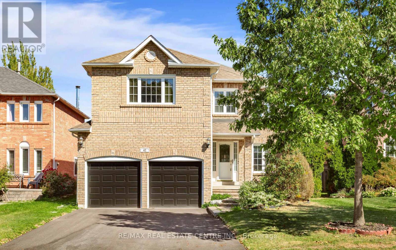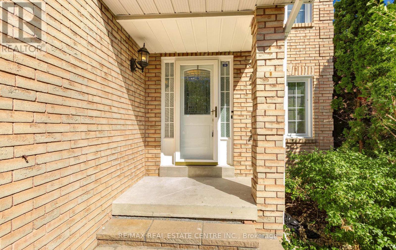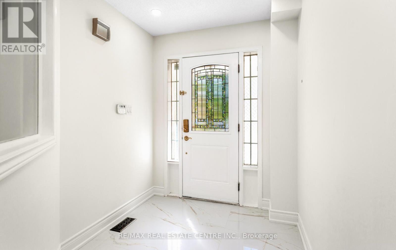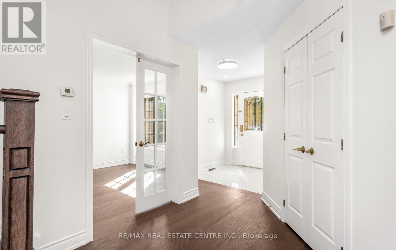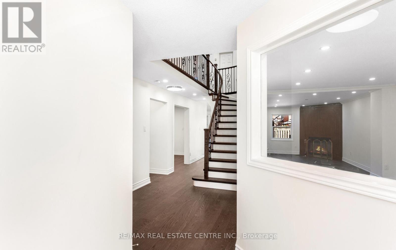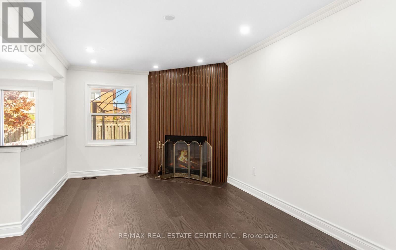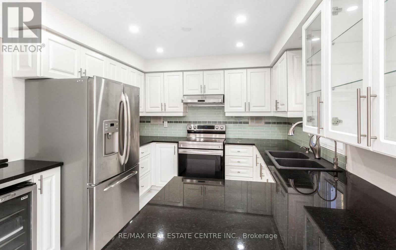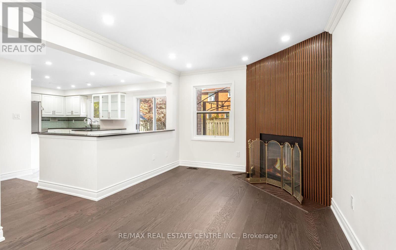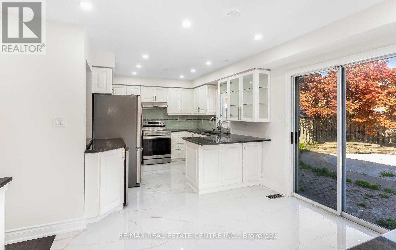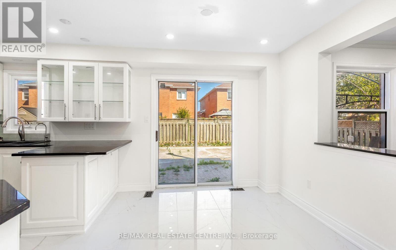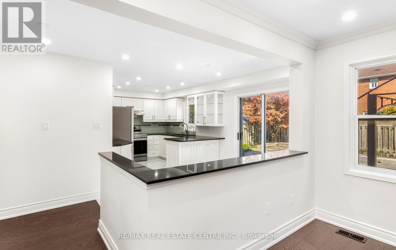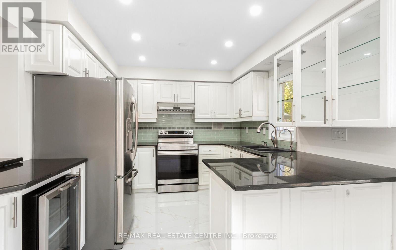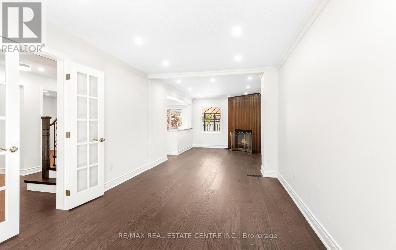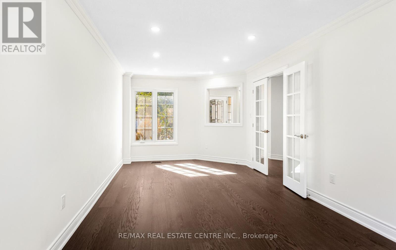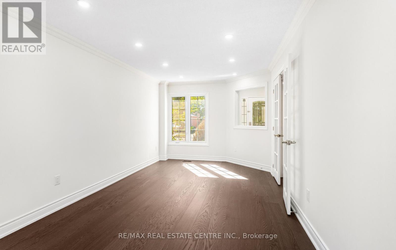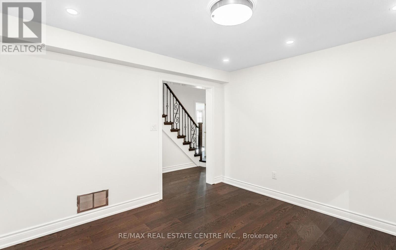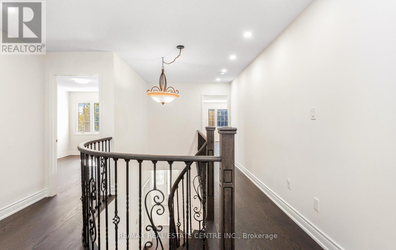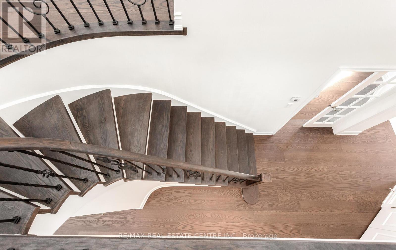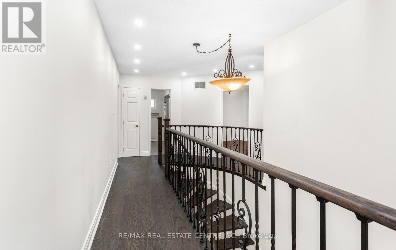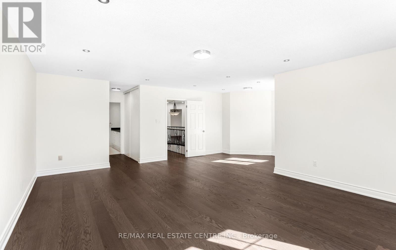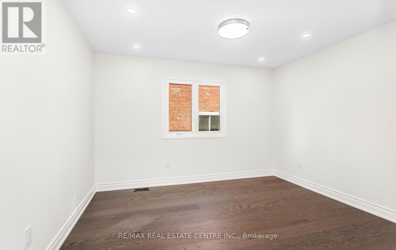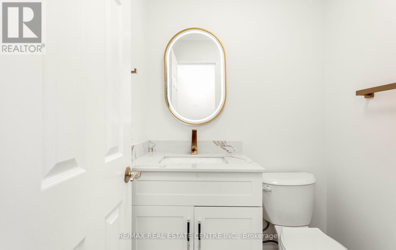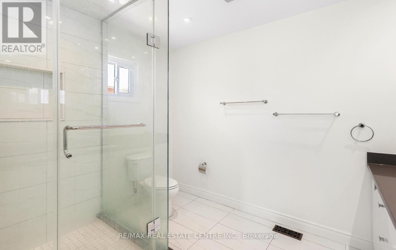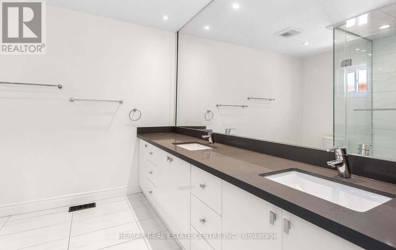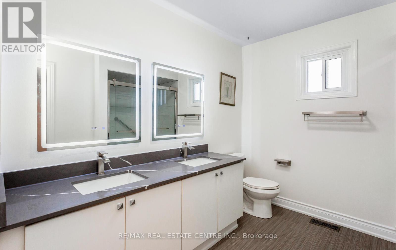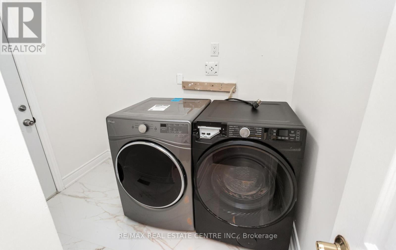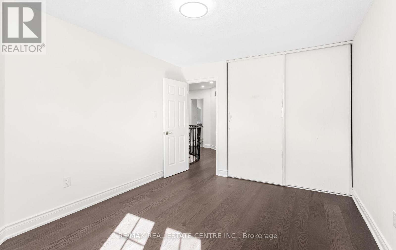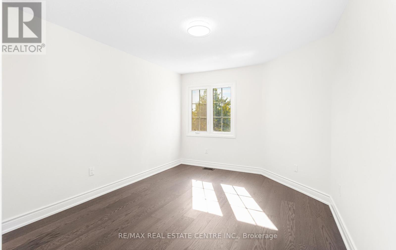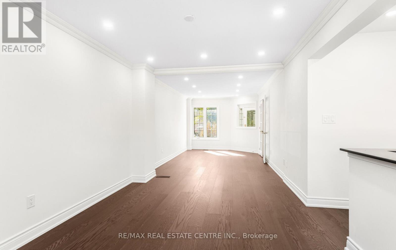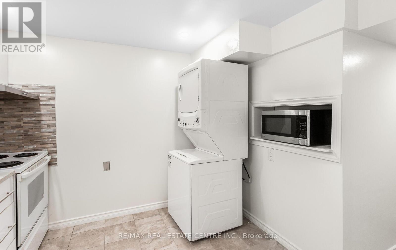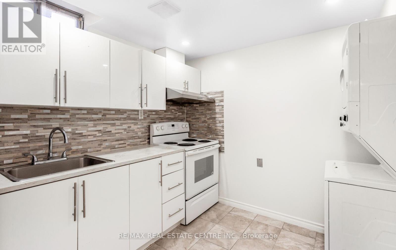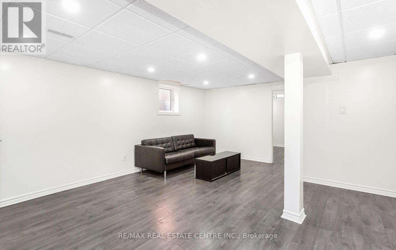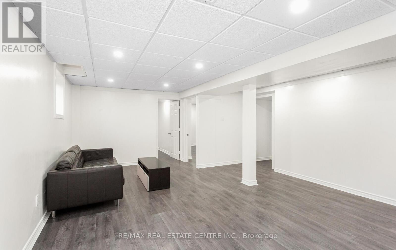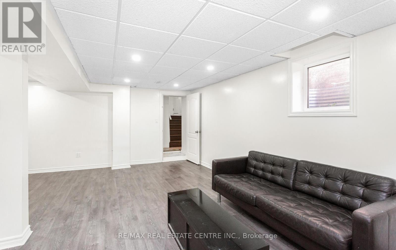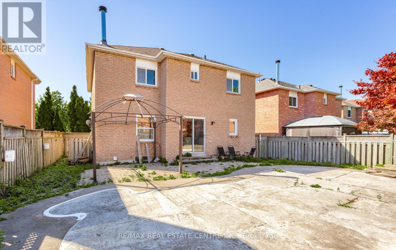42 Howes Street Ajax, Ontario L1T 3V5
$1,299,000
Gorgeous Home in the sought-after westney heights. beautifully upgraded and renovated 4+2 beds & 4 baths, finished basement with separate entrance, freshly painted, newly installed hardwood floor on upper and main level, upgraded bathrooms, new wooden stair with wrought iron railing, new pot lights, all brick, upgraded kitchen, granite, backsplash, wine/beer fridge. Over $50K spent on recent upgrades. A second kitchen in the in-law suite for added convenience. Spacious In-Law suite with 2 bedrooms, kitchen, laundry, family room with separate entrance: Ideal for extended family or guests, offering privacy and functionality. Location: This home combines modern elegance with practical living, situated in a vibrant community with easy access to schools, minutes away from a variety of shopping and dining options, community centre, hospital, park, conservation area, 401 and transit. Don't miss the opportunity to own this versatile and meticulously cared-for property. (id:24801)
Property Details
| MLS® Number | E12416649 |
| Property Type | Single Family |
| Community Name | Central West |
| Equipment Type | Water Heater |
| Features | In-law Suite |
| Parking Space Total | 6 |
| Rental Equipment Type | Water Heater |
Building
| Bathroom Total | 4 |
| Bedrooms Above Ground | 4 |
| Bedrooms Below Ground | 2 |
| Bedrooms Total | 6 |
| Appliances | Water Heater, Dishwasher, Dryer, Stove, Washer, Wine Fridge, Refrigerator |
| Basement Features | Apartment In Basement, Separate Entrance |
| Basement Type | N/a |
| Construction Style Attachment | Detached |
| Cooling Type | Central Air Conditioning |
| Exterior Finish | Brick |
| Fireplace Present | Yes |
| Flooring Type | Hardwood, Vinyl, Ceramic |
| Foundation Type | Concrete |
| Half Bath Total | 1 |
| Heating Fuel | Natural Gas |
| Heating Type | Forced Air |
| Stories Total | 2 |
| Size Interior | 2,500 - 3,000 Ft2 |
| Type | House |
| Utility Water | Municipal Water |
Parking
| Attached Garage | |
| Garage |
Land
| Acreage | No |
| Sewer | Sanitary Sewer |
| Size Depth | 109 Ft ,10 In |
| Size Frontage | 45 Ft |
| Size Irregular | 45 X 109.9 Ft |
| Size Total Text | 45 X 109.9 Ft |
Rooms
| Level | Type | Length | Width | Dimensions |
|---|---|---|---|---|
| Second Level | Bedroom | 6.95 m | 6.16 m | 6.95 m x 6.16 m |
| Second Level | Bedroom 2 | 3.16 m | 4.34 m | 3.16 m x 4.34 m |
| Second Level | Bedroom 3 | 3.69 m | 4.28 m | 3.69 m x 4.28 m |
| Second Level | Bedroom 4 | 3.2 m | 4.23 m | 3.2 m x 4.23 m |
| Basement | Living Room | 5.49 m | 5.49 m | 5.49 m x 5.49 m |
| Basement | Kitchen | Measurements not available | ||
| Basement | Bedroom | 3.96 m | 3.05 m | 3.96 m x 3.05 m |
| Basement | Bedroom | 3.66 m | 4.23 m | 3.66 m x 4.23 m |
| Main Level | Living Room | 5.1 m | 3.14 m | 5.1 m x 3.14 m |
| Main Level | Dining Room | 4.8 m | 3.13 m | 4.8 m x 3.13 m |
| Main Level | Kitchen | 5.88 m | 3.02 m | 5.88 m x 3.02 m |
| Main Level | Family Room | 3.33 m | 3.69 m | 3.33 m x 3.69 m |
Utilities
| Cable | Available |
| Electricity | Available |
| Sewer | Available |
https://www.realtor.ca/real-estate/28891266/42-howes-street-ajax-central-west-central-west
Contact Us
Contact us for more information
Siggy Moretti
Broker
www.remaxcentre.ca/
1140 Burnhamthorpe Rd W #141-A
Mississauga, Ontario L5C 4E9
(905) 270-2000
(905) 270-0047
Mian Aftab Ahmad
Salesperson
(416) 858-3157
1140 Burnhamthorpe Rd W #141-A
Mississauga, Ontario L5C 4E9
(905) 270-2000
(905) 270-0047


