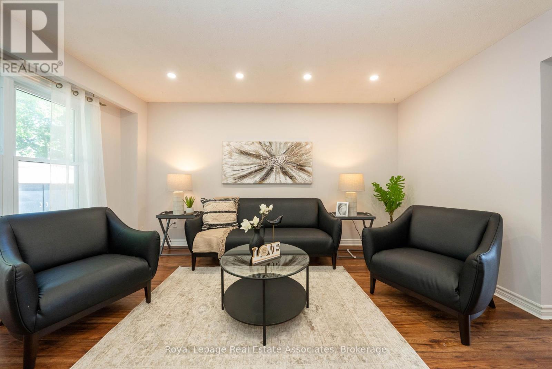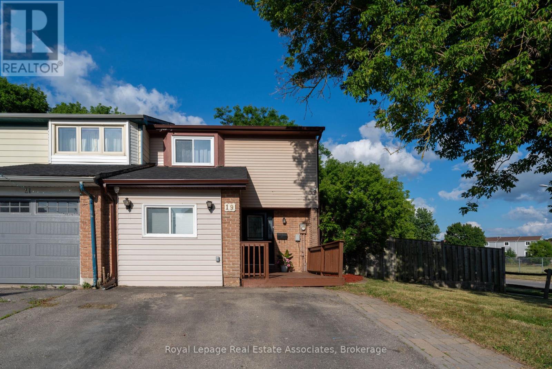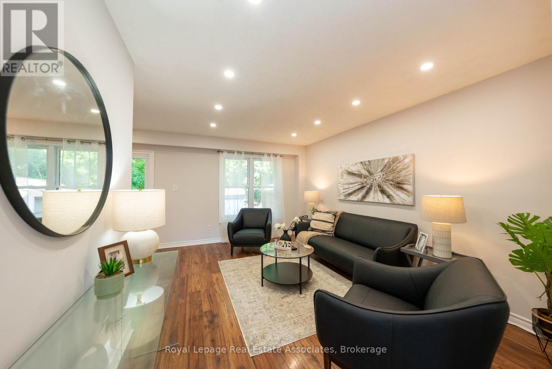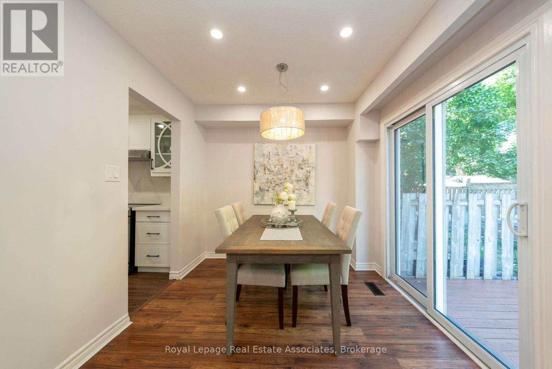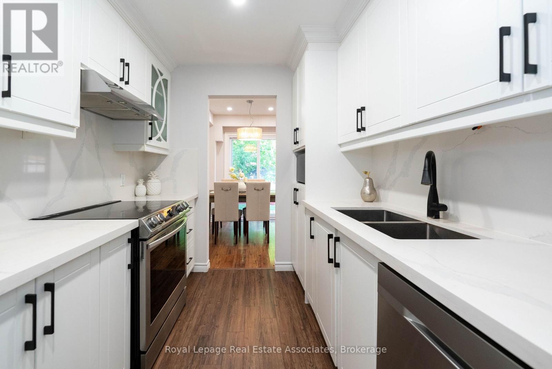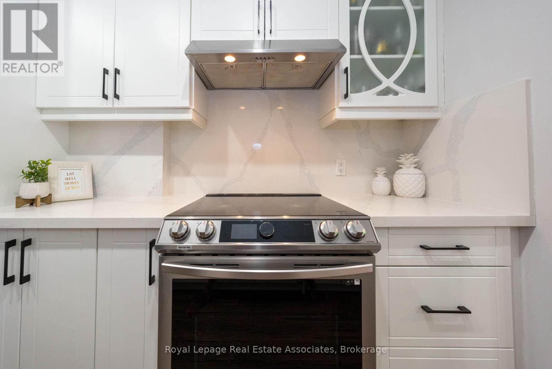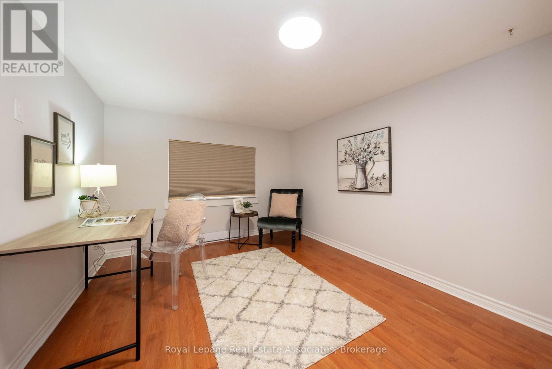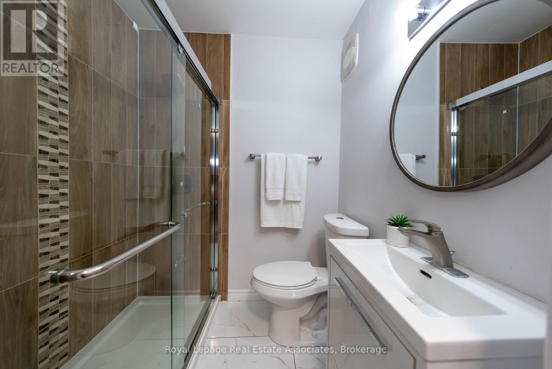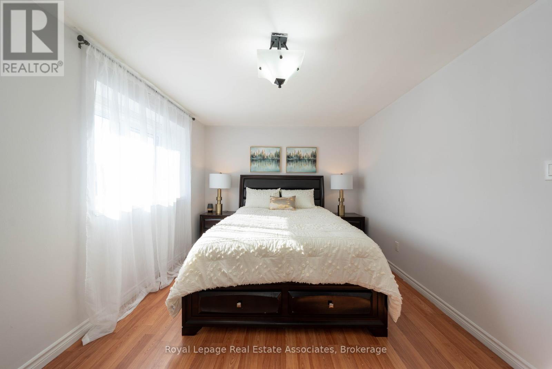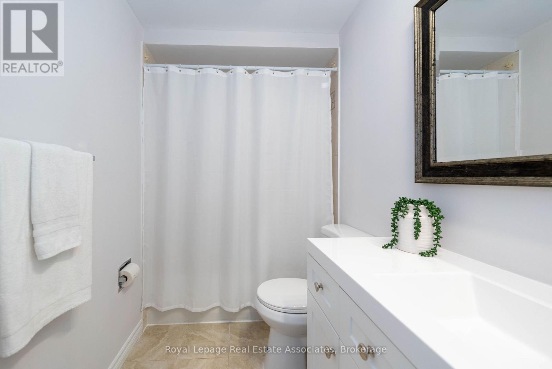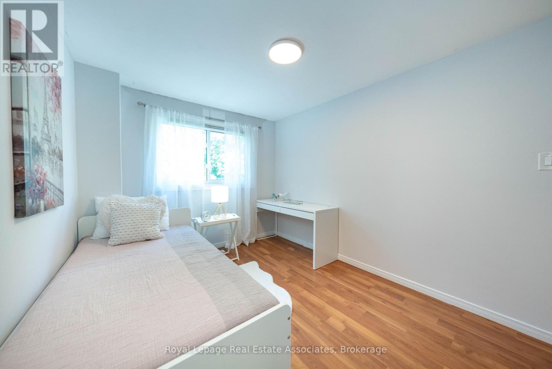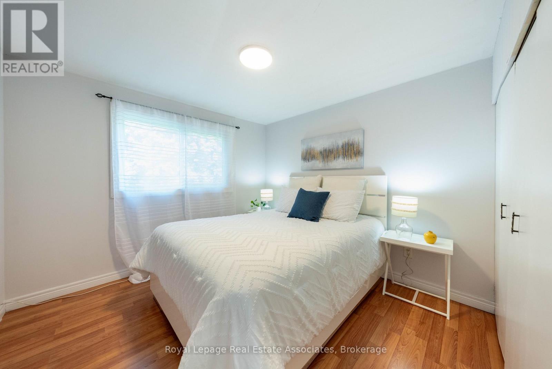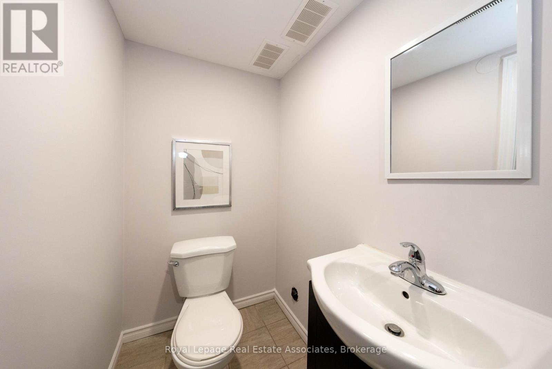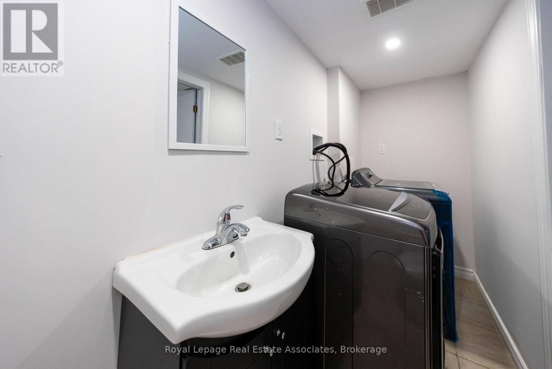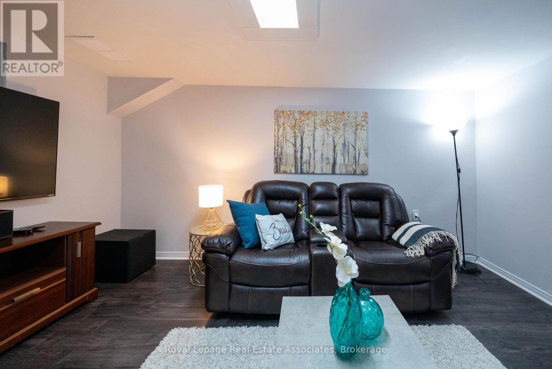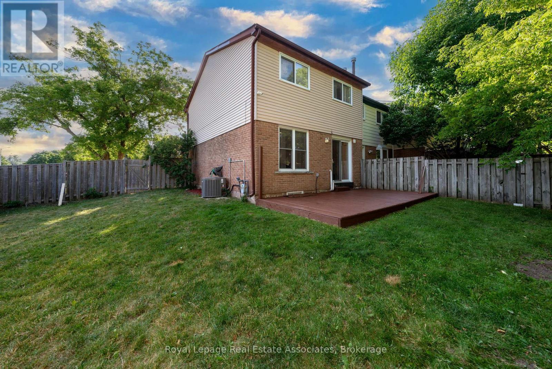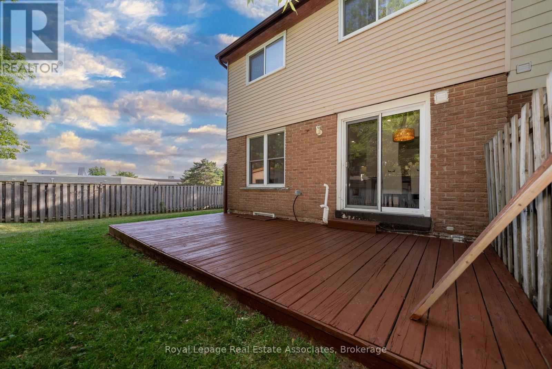19 Burbank Crescent Orangeville, Ontario L9W 3E6
$599,999
Welcome to 19 Burbank Crescent, a spacious and beautifully updated end-unit townhome on a premium corner lot in sought-after Orangeville. Offering the privacy and feel of a semi-detached, this 3+1-bedroom, 3-bathroom home is perfect for first-time buyers, downsizers, or anyone seeking move-in ready living. The main floor features a bright, functional layout with an updated galley-style kitchen (2021), open-concept living and dining areas, and a versatile den ideal for a home office or guest room. Walk out to a fully fenced backyard with two sheds for extra storage. Upstairs offers a generous primary bedroom, two additional bedrooms, and a newly renovated main bathroom (2025). The finished basement includes a cozy rec room, powder room, laundry area, and space for a home office or additional storage. Recent upgrades include a new roof (2023), furnace and A/C (2023), bathroom renovation (2025), and fresh paint throughout (2025). With parking for two and stylish, maintenance finishes throughout, this home is ready for you to move in and enjoy. (id:24801)
Property Details
| MLS® Number | W12416766 |
| Property Type | Single Family |
| Community Name | Orangeville |
| Equipment Type | Air Conditioner, Water Heater, Furnace |
| Parking Space Total | 2 |
| Rental Equipment Type | Air Conditioner, Water Heater, Furnace |
Building
| Bathroom Total | 3 |
| Bedrooms Above Ground | 3 |
| Bedrooms Below Ground | 2 |
| Bedrooms Total | 5 |
| Appliances | Water Heater, Dishwasher, Dryer, Stove, Washer, Refrigerator |
| Basement Development | Finished |
| Basement Type | N/a (finished) |
| Construction Style Attachment | Attached |
| Cooling Type | Central Air Conditioning |
| Exterior Finish | Brick, Aluminum Siding |
| Foundation Type | Poured Concrete |
| Half Bath Total | 1 |
| Heating Fuel | Natural Gas |
| Heating Type | Forced Air |
| Stories Total | 2 |
| Size Interior | 1,100 - 1,500 Ft2 |
| Type | Row / Townhouse |
| Utility Water | Municipal Water |
Parking
| No Garage |
Land
| Acreage | No |
| Sewer | Sanitary Sewer |
| Size Frontage | 31 Ft ,3 In |
| Size Irregular | 31.3 Ft |
| Size Total Text | 31.3 Ft |
Rooms
| Level | Type | Length | Width | Dimensions |
|---|---|---|---|---|
| Second Level | Primary Bedroom | 4.87 m | 3.16 m | 4.87 m x 3.16 m |
| Second Level | Bedroom 2 | 4.29 m | 2.86 m | 4.29 m x 2.86 m |
| Second Level | Bedroom 3 | 3.29 m | 3.1 m | 3.29 m x 3.1 m |
| Second Level | Bathroom | Measurements not available | ||
| Basement | Office | 2.65 m | 1.85 m | 2.65 m x 1.85 m |
| Basement | Bathroom | Measurements not available | ||
| Basement | Laundry Room | Measurements not available | ||
| Basement | Recreational, Games Room | 7.98 m | 3.07 m | 7.98 m x 3.07 m |
| Main Level | Living Room | 4.72 m | 3.44 m | 4.72 m x 3.44 m |
| Main Level | Dining Room | 2.77 m | 2.62 m | 2.77 m x 2.62 m |
| Main Level | Kitchen | 4.23 m | 2.65 m | 4.23 m x 2.65 m |
| Main Level | Den | 3.13 m | 2.65 m | 3.13 m x 2.65 m |
| Main Level | Bathroom | Measurements not available |
https://www.realtor.ca/real-estate/28891535/19-burbank-crescent-orangeville-orangeville
Contact Us
Contact us for more information
Stephanie Fernandes
Salesperson
(647) 857-9035
www.fernandes-realty.com/
www.facebook.com/stephaniefernandes17
7145 West Credit Ave B1 #100
Mississauga, Ontario L5N 6J7
(905) 812-8123
(905) 812-8155


