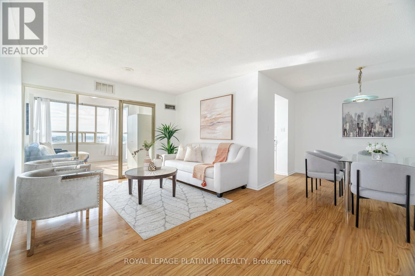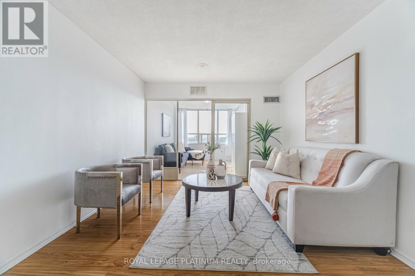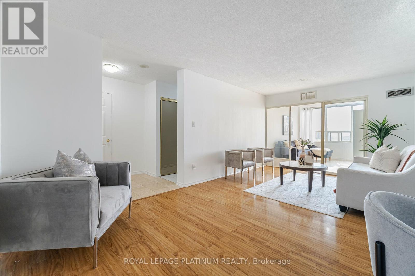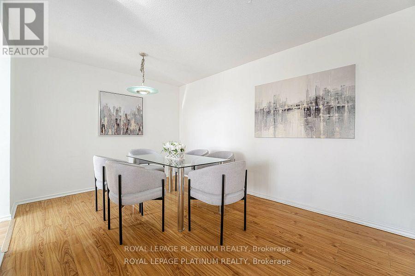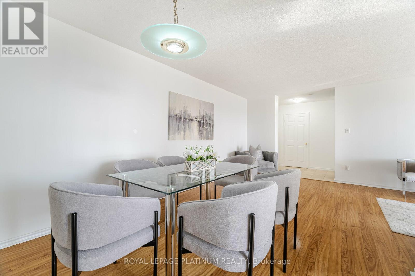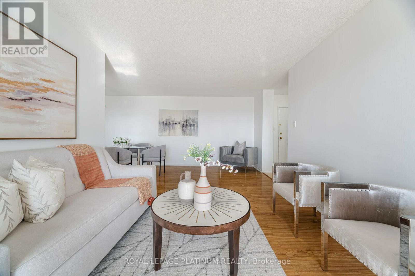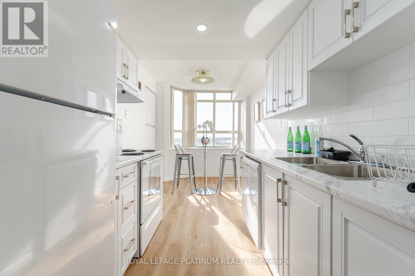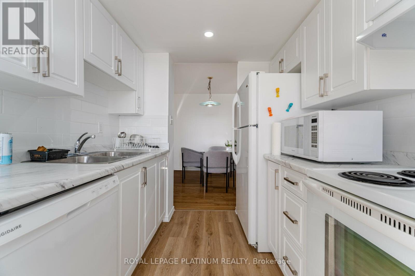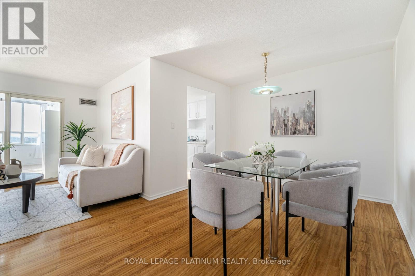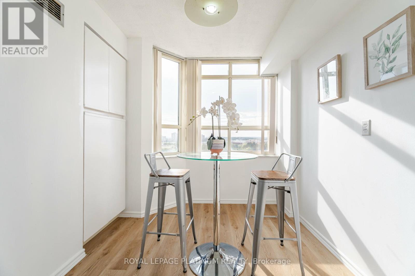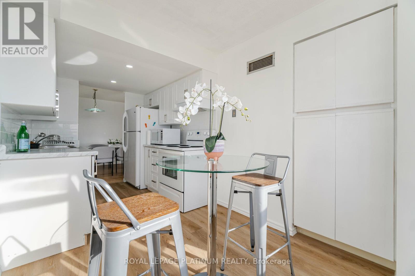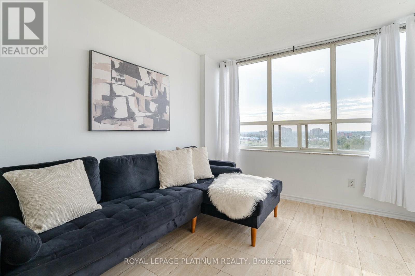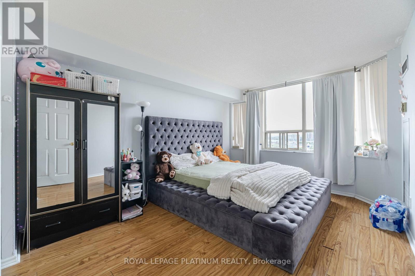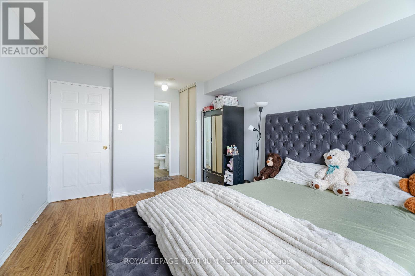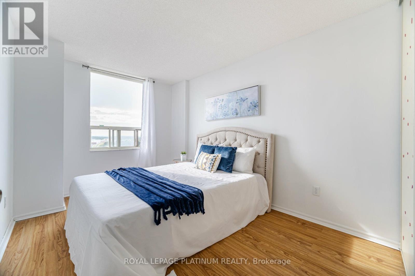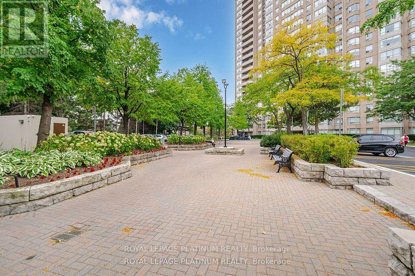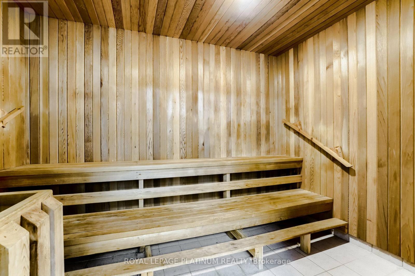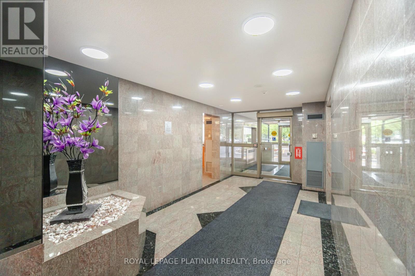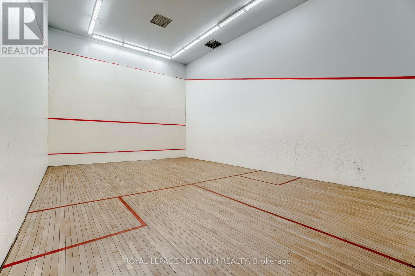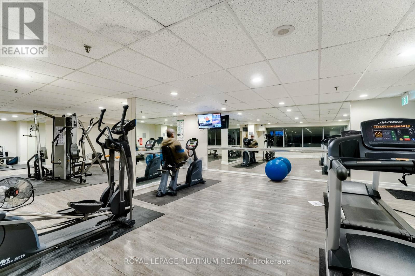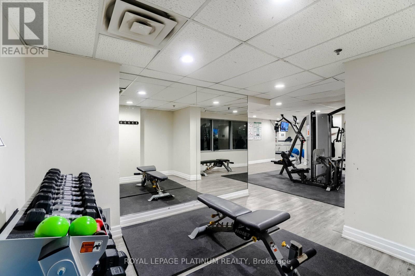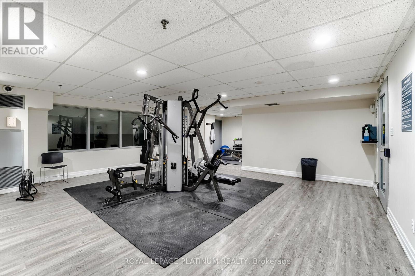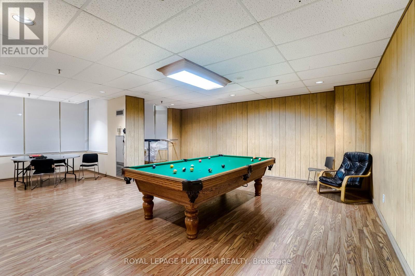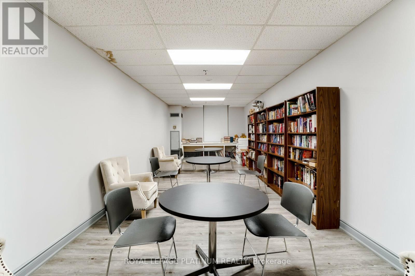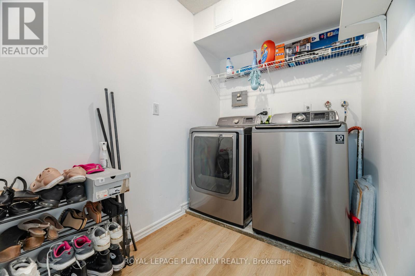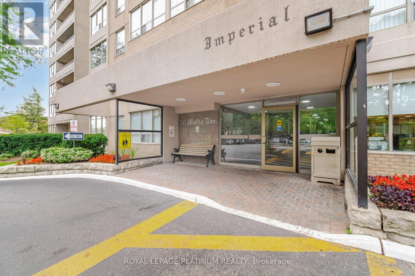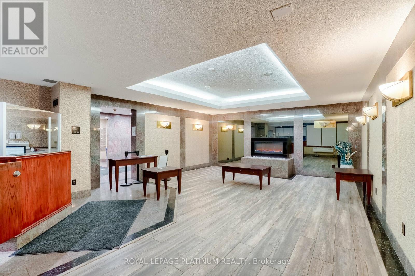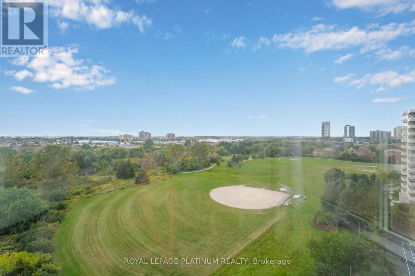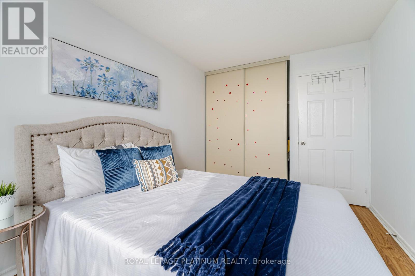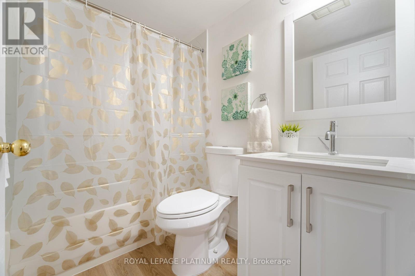1005 - 30 Malta Avenue Brampton, Ontario L6Y 4S5
3 Bedroom
2 Bathroom
1,200 - 1,399 ft2
Outdoor Pool
Central Air Conditioning
Forced Air
$3,000 Monthly
Bright and spacious 2 Bedroom + Den, 2 Bath condo with rare 2 parking spots in a highly desirable Brampton neighborhood! Freshly painted with a renovated kitchen and panoramic views from every room. Maintenance fee includes all utilities. Amenities: outdoor pool, tennis court, gym, sauna, party room & ample visitor parking. Prime location near Hwy 410/401/407, malls, schools, Sheridan College, rec centre, future LRT & more! (id:24801)
Property Details
| MLS® Number | W12415176 |
| Property Type | Single Family |
| Community Name | Fletcher's Creek South |
| Amenities Near By | Park, Place Of Worship, Public Transit, Schools |
| Community Features | Pets Not Allowed, Community Centre |
| Parking Space Total | 2 |
| Pool Type | Outdoor Pool |
| Structure | Tennis Court |
Building
| Bathroom Total | 2 |
| Bedrooms Above Ground | 2 |
| Bedrooms Below Ground | 1 |
| Bedrooms Total | 3 |
| Amenities | Security/concierge, Exercise Centre, Party Room |
| Cooling Type | Central Air Conditioning |
| Exterior Finish | Brick |
| Flooring Type | Laminate, Ceramic, Tile |
| Heating Fuel | Natural Gas |
| Heating Type | Forced Air |
| Size Interior | 1,200 - 1,399 Ft2 |
| Type | Apartment |
Parking
| Underground | |
| Garage |
Land
| Acreage | No |
| Land Amenities | Park, Place Of Worship, Public Transit, Schools |
Rooms
| Level | Type | Length | Width | Dimensions |
|---|---|---|---|---|
| Main Level | Bathroom | Measurements not available | ||
| Main Level | Living Room | 5.89 m | 3.33 m | 5.89 m x 3.33 m |
| Main Level | Dining Room | 3.05 m | 2.35 m | 3.05 m x 2.35 m |
| Main Level | Den | 3.84 m | 2.92 m | 3.84 m x 2.92 m |
| Main Level | Kitchen | 5.12 m | 3.05 m | 5.12 m x 3.05 m |
| Main Level | Eating Area | 5.12 m | 3.05 m | 5.12 m x 3.05 m |
| Main Level | Primary Bedroom | 7.55 m | 3.08 m | 7.55 m x 3.08 m |
| Main Level | Bedroom 2 | 4.57 m | 2.74 m | 4.57 m x 2.74 m |
| Main Level | Laundry Room | 2.31 m | 1.61 m | 2.31 m x 1.61 m |
| Main Level | Bathroom | Measurements not available |
Contact Us
Contact us for more information
Sam Khangura
Broker of Record
www.samkhangura.com/
www.facebook.com/profile.php?id=100012315097281
twitter.com/khangura_sam
www.linkedin.com/in/sam-khangura-79691017a/
Royal LePage Platinum Realty
2 County Court Blvd #202
Brampton, Ontario L6W 3W8
2 County Court Blvd #202
Brampton, Ontario L6W 3W8
(905) 451-3999
(905) 451-3666
www.royallepageplatinumrealty.ca/


