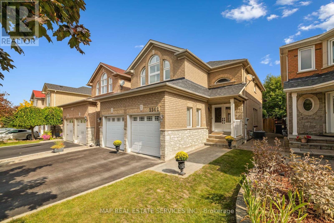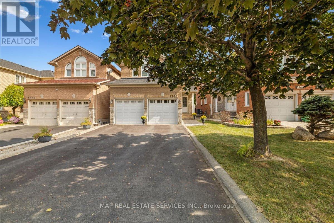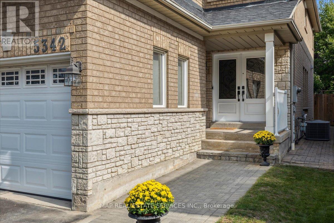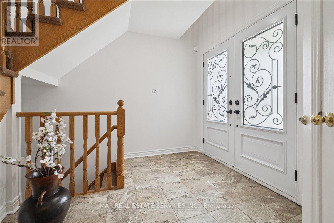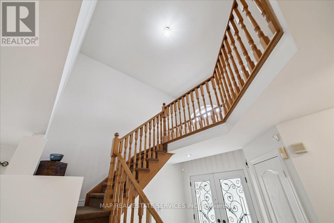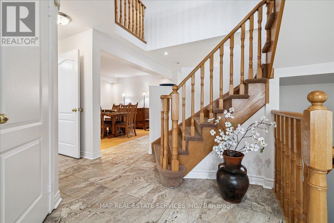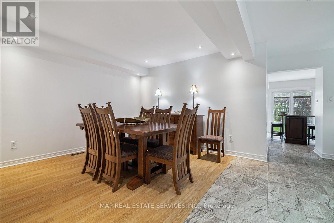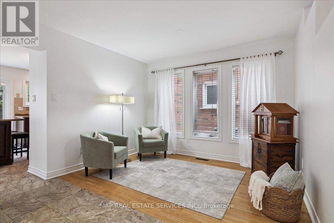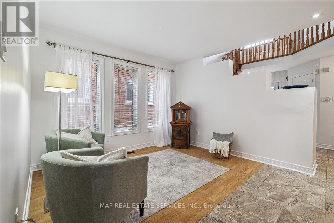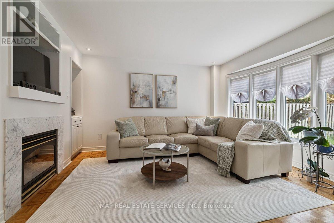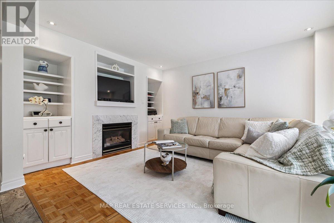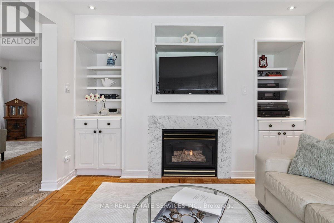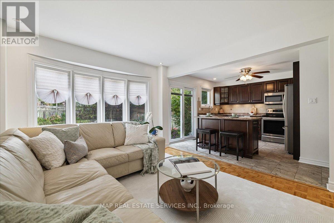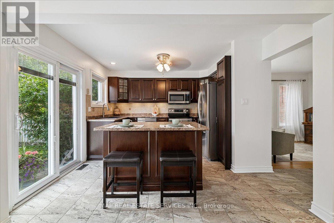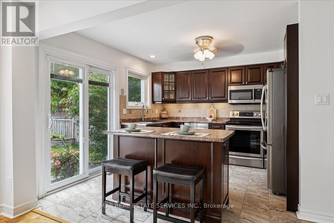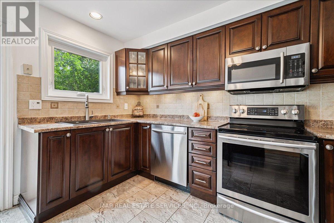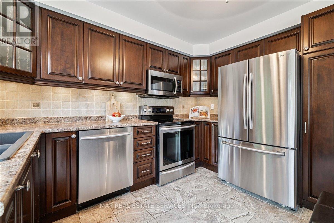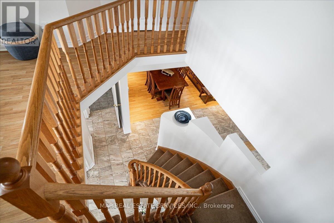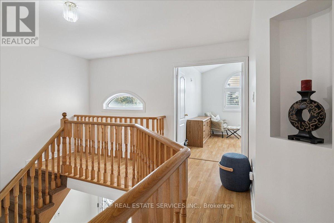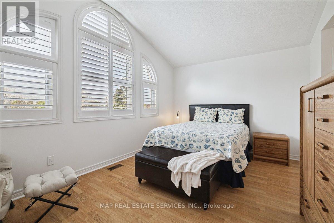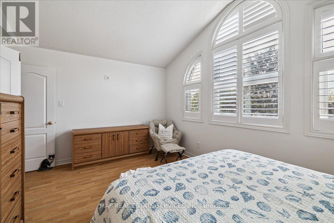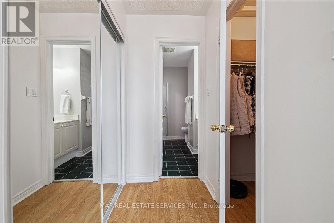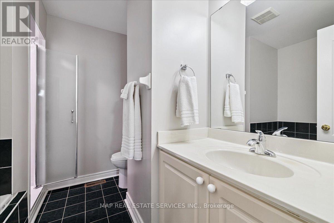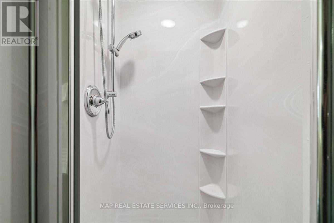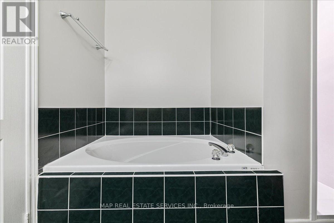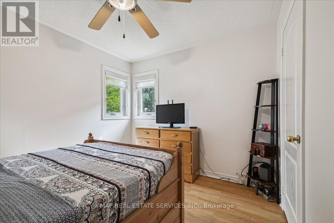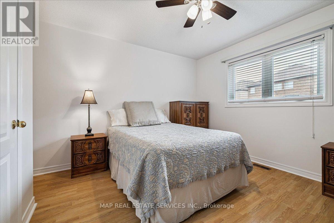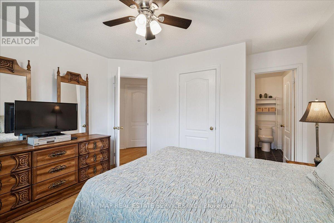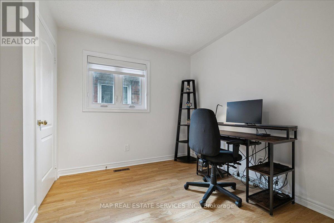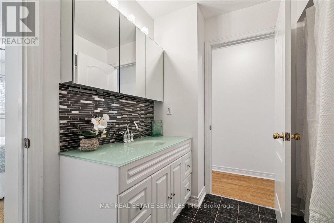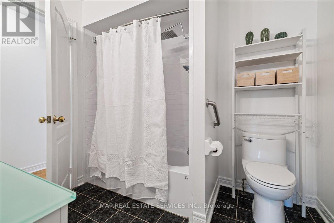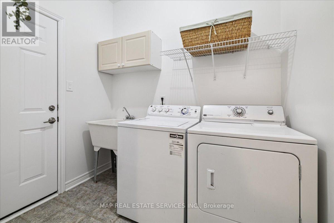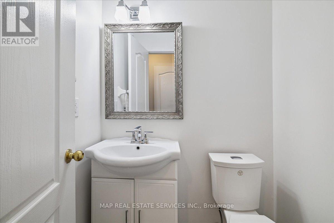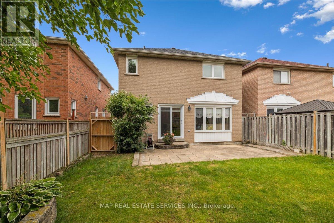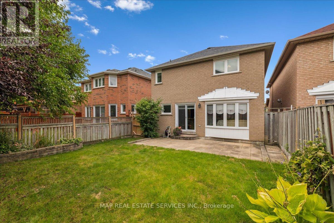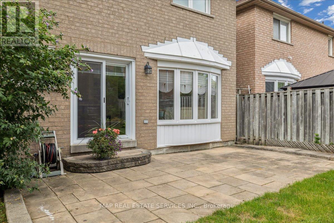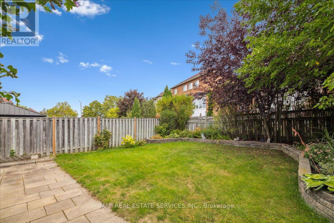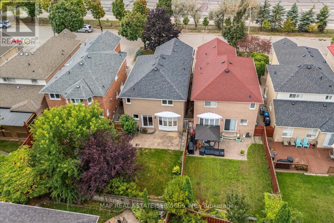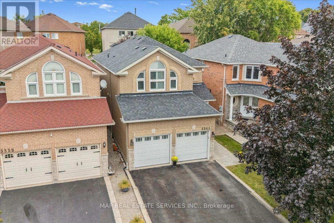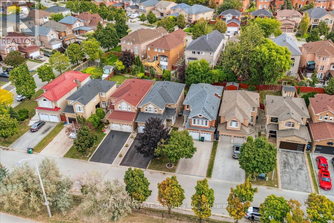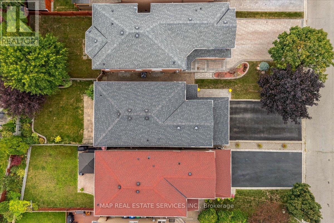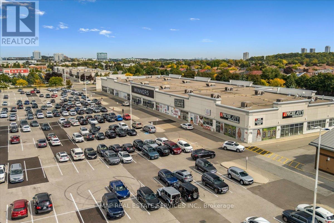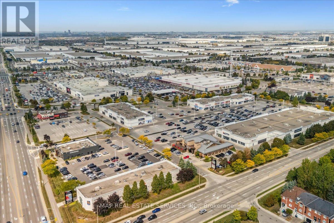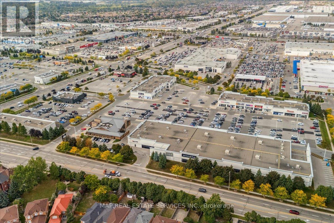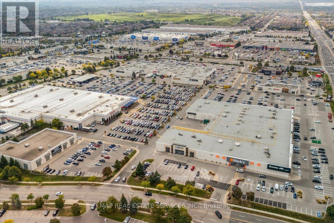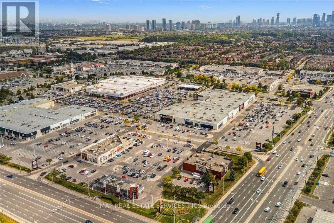5342 Landsborough Avenue Mississauga, Ontario L5R 3X1
$1,198,000
Great Family Home with 4 Bedroom And 3 Bathrooms. Separate Family Room With Gas Fireplace To Enjoy In The Cold Days. Formal Dining Room To Host Many Family And Friend with Dinner. Spacious Living Room With Oversize Windows To Relax and Enjoy. Modern kitchen With Centre Island And Walk-Out To The Backyard To Enjoy The Morning Sun. Primary Bedroom With 4 Pc Ensuite Bathroom, That Includes Walk-In Closet And A Double Mirrored Closet Featuring Large Windows With California Shutter. Second Level Laminated Floor Throughout. 3rd Bedroom With Semi-Ensuite. Main Floor Laundry Room, Direct Access To A Double Garage From The Laundry Room. Extra Long Driveway Accommodate Parking of 4 Cars. High Demand Neighborhood. Walking Distance To Many Parks And Great Schools. Easy Access To Public Transit. Close To Many Shopping Stores, Restaurants, Highways, And Entertainments. Yours To Enjoy. (id:24801)
Open House
This property has open houses!
2:00 pm
Ends at:4:00 pm
Property Details
| MLS® Number | W12415580 |
| Property Type | Single Family |
| Community Name | Hurontario |
| Equipment Type | Water Heater |
| Features | Sump Pump |
| Parking Space Total | 6 |
| Rental Equipment Type | Water Heater |
Building
| Bathroom Total | 3 |
| Bedrooms Above Ground | 4 |
| Bedrooms Total | 4 |
| Amenities | Fireplace(s) |
| Appliances | Garage Door Opener Remote(s), Dishwasher, Dryer, Garage Door Opener, Microwave, Stove, Washer, Window Coverings, Refrigerator |
| Basement Development | Unfinished |
| Basement Type | Full (unfinished) |
| Construction Style Attachment | Detached |
| Cooling Type | Central Air Conditioning |
| Exterior Finish | Brick |
| Fireplace Present | Yes |
| Flooring Type | Laminate |
| Foundation Type | Concrete |
| Half Bath Total | 1 |
| Heating Fuel | Natural Gas |
| Heating Type | Forced Air |
| Stories Total | 2 |
| Size Interior | 2,000 - 2,500 Ft2 |
| Type | House |
| Utility Water | Municipal Water |
Parking
| Attached Garage | |
| Garage |
Land
| Acreage | No |
| Landscape Features | Landscaped |
| Sewer | Sanitary Sewer |
| Size Depth | 119 Ft ,1 In |
| Size Frontage | 32 Ft |
| Size Irregular | 32 X 119.1 Ft |
| Size Total Text | 32 X 119.1 Ft |
Rooms
| Level | Type | Length | Width | Dimensions |
|---|---|---|---|---|
| Second Level | Primary Bedroom | 4.87 m | 3.35 m | 4.87 m x 3.35 m |
| Second Level | Bedroom 2 | 3.53 m | 2.98 m | 3.53 m x 2.98 m |
| Second Level | Bedroom 3 | 3.72 m | 3.35 m | 3.72 m x 3.35 m |
| Second Level | Bedroom 4 | 3.6 m | 3.35 m | 3.6 m x 3.35 m |
| Main Level | Family Room | 3.65 m | 4.26 m | 3.65 m x 4.26 m |
| Main Level | Living Room | 3.65 m | 3.65 m | 3.65 m x 3.65 m |
| Main Level | Dining Room | 3.65 m | 3.35 m | 3.65 m x 3.35 m |
| Main Level | Kitchen | 3.65 m | 3.65 m | 3.65 m x 3.65 m |
Contact Us
Contact us for more information
Marta Szabo-Boudreau
Broker of Record
1020 Matheson Blvd E #2
Mississauga, Ontario L4W 4J9
(905) 238-1794
(888) 751-8241
Nigel S.x. Purai
Broker
www.maprealestate.ca/
1020 Matheson Blvd E #2
Mississauga, Ontario L4W 4J9
(905) 238-1794
(888) 751-8241


