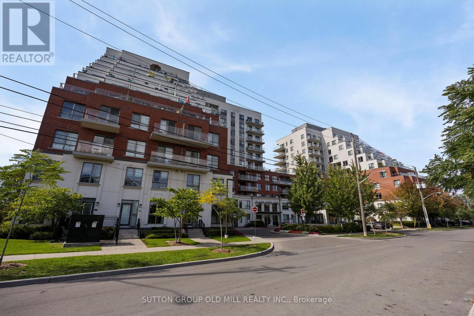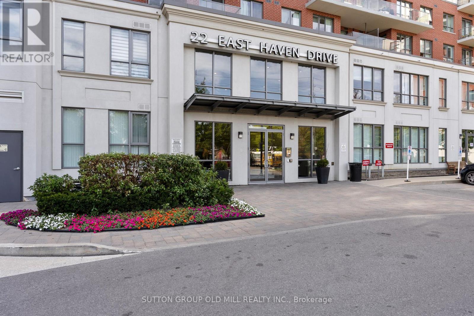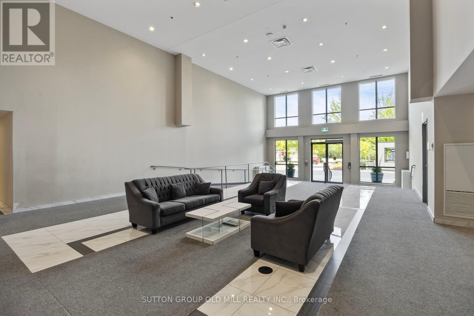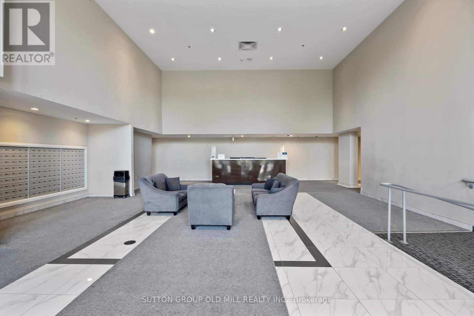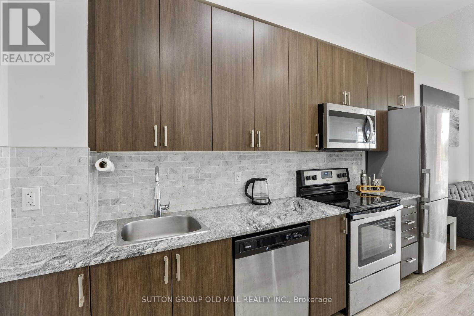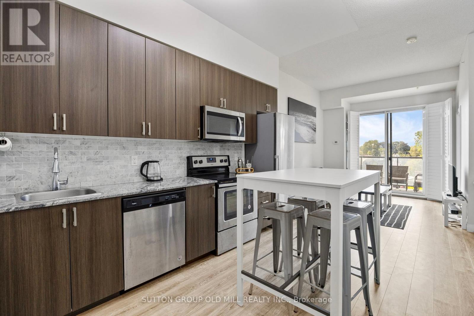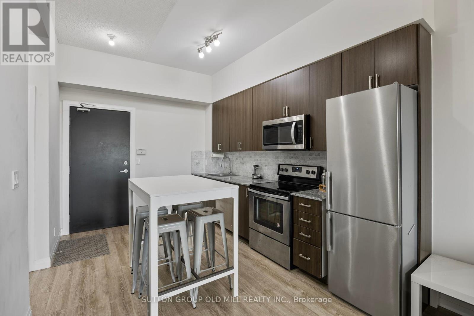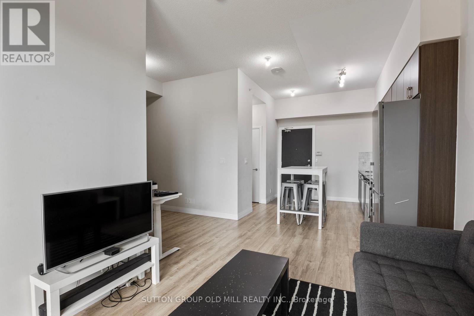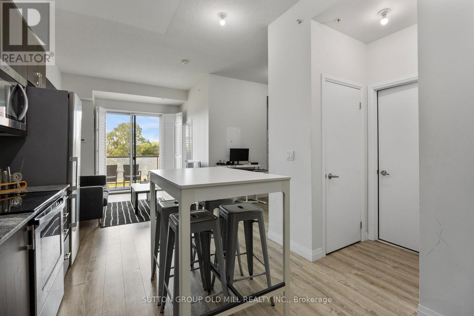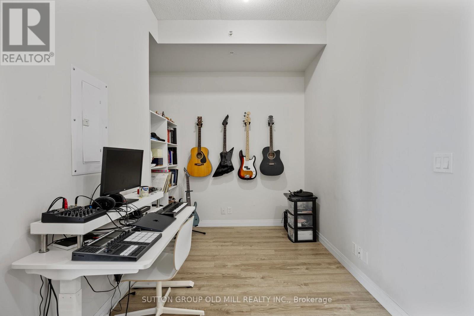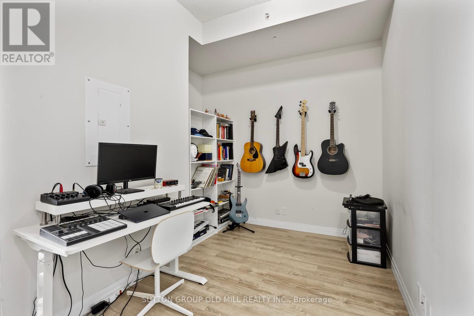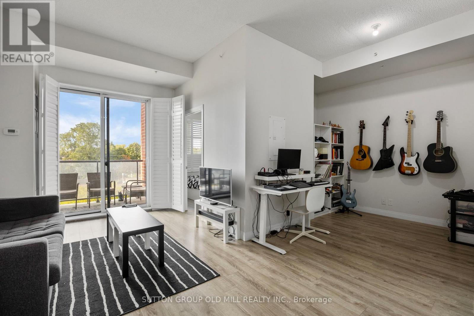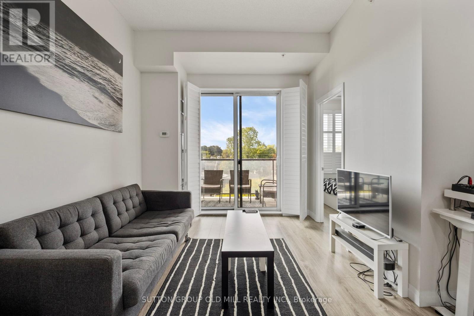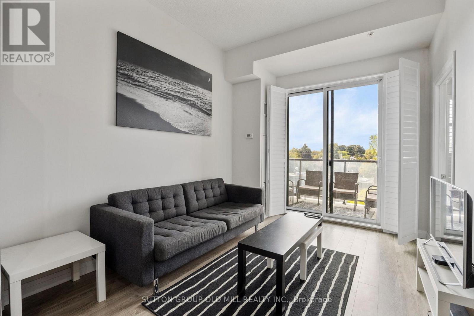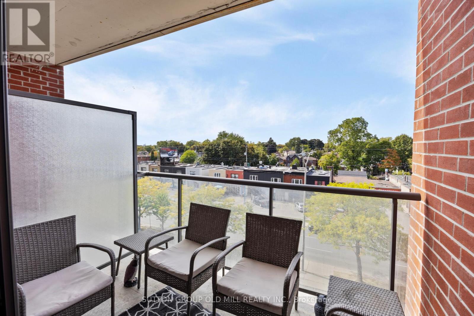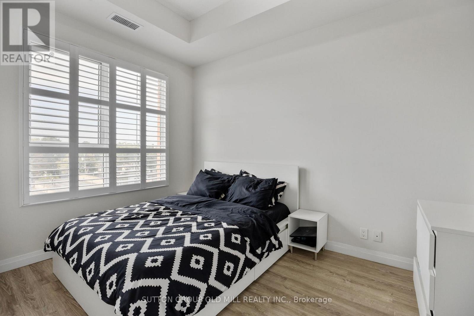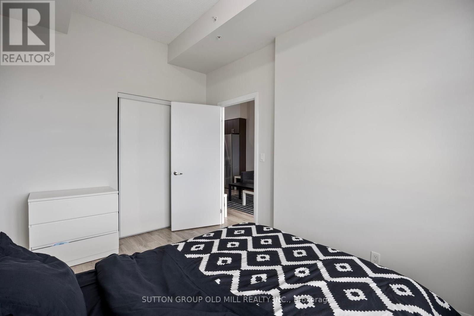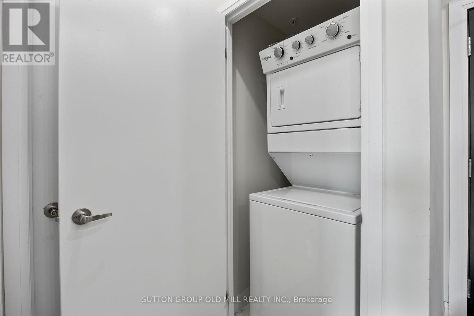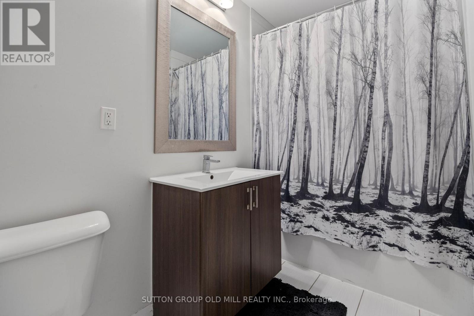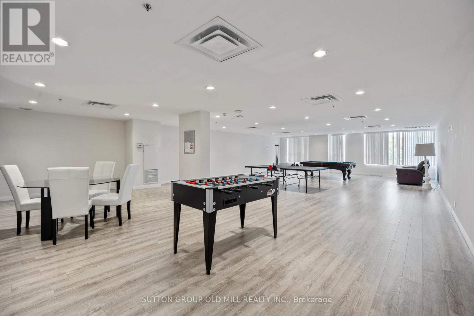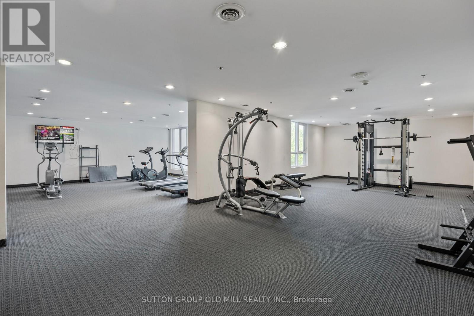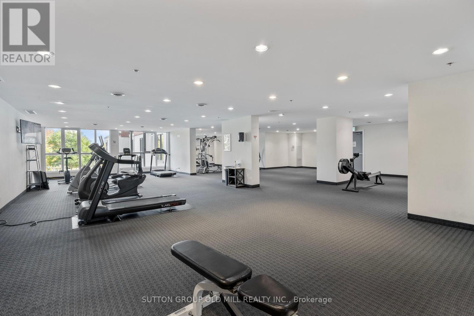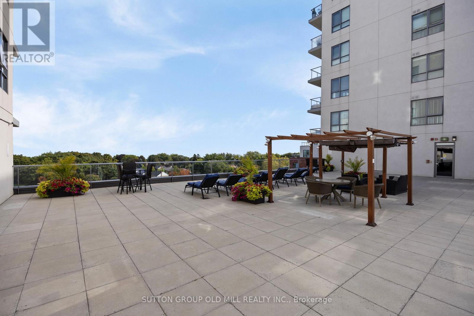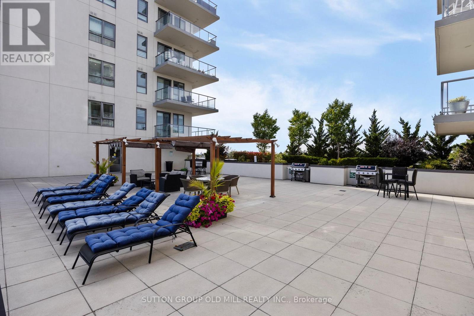650 - 22 East Haven Drive Toronto, Ontario M1N 1L9
2 Bedroom
1 Bathroom
600 - 699 ft2
Central Air Conditioning
Forced Air
$2,250 Monthly
Come and experience Haven on the Bluffs! This one bedroom plus den boasts an open concept floor plan with 10 foot ceilings. The kitchen has granite counters, a ceramic backsplash & stainless steel appliances. Also included is an ensuite washer/dryer, one underground parking space and locker unit located on the second level. Steps to shopping, cafe's, restaurants and transit at your doorstep. (id:24801)
Property Details
| MLS® Number | E12414209 |
| Property Type | Single Family |
| Community Name | Birchcliffe-Cliffside |
| Community Features | Pet Restrictions |
| Features | Balcony, Carpet Free |
| Parking Space Total | 1 |
Building
| Bathroom Total | 1 |
| Bedrooms Above Ground | 1 |
| Bedrooms Below Ground | 1 |
| Bedrooms Total | 2 |
| Amenities | Storage - Locker |
| Appliances | Dishwasher, Dryer, Hood Fan, Microwave, Stove, Washer, Refrigerator |
| Cooling Type | Central Air Conditioning |
| Exterior Finish | Concrete, Brick |
| Fire Protection | Controlled Entry |
| Flooring Type | Laminate |
| Heating Fuel | Natural Gas |
| Heating Type | Forced Air |
| Size Interior | 600 - 699 Ft2 |
| Type | Apartment |
Parking
| Underground | |
| Garage |
Land
| Acreage | No |
Rooms
| Level | Type | Length | Width | Dimensions |
|---|---|---|---|---|
| Flat | Kitchen | 4.14 m | 2.92 m | 4.14 m x 2.92 m |
| Flat | Den | 2.92 m | 2.21 m | 2.92 m x 2.21 m |
| Flat | Dining Room | 4.72 m | 2.92 m | 4.72 m x 2.92 m |
| Flat | Living Room | 4.72 m | 2.92 m | 4.72 m x 2.92 m |
| Flat | Bedroom | 3.71 m | 2.72 m | 3.71 m x 2.72 m |
Contact Us
Contact us for more information
Ramiro Braga
Broker
www.ramirobraga.com/
www.linkedin.com/nhome/
Sutton Group Old Mill Realty Inc.
74 Jutland Rd #40
Toronto, Ontario M8Z 0G7
74 Jutland Rd #40
Toronto, Ontario M8Z 0G7
(416) 234-2424
(416) 234-2323


