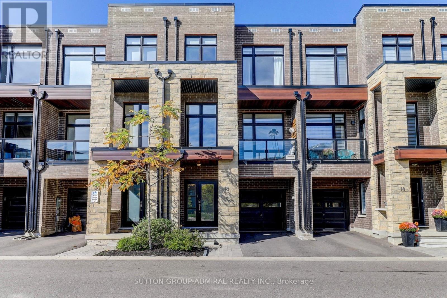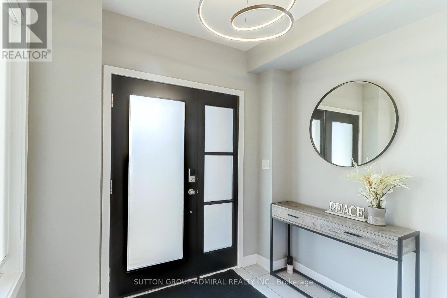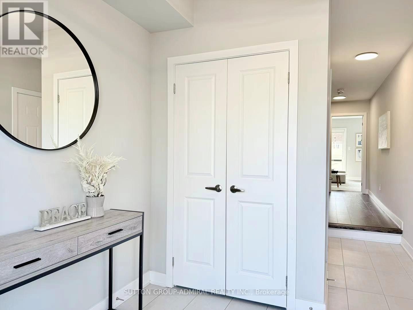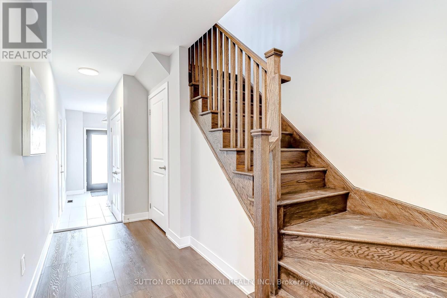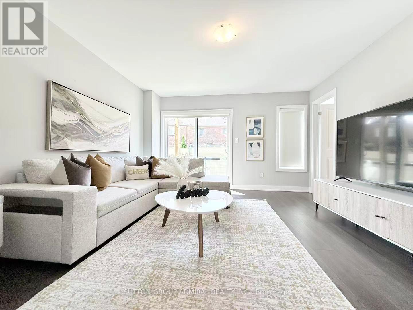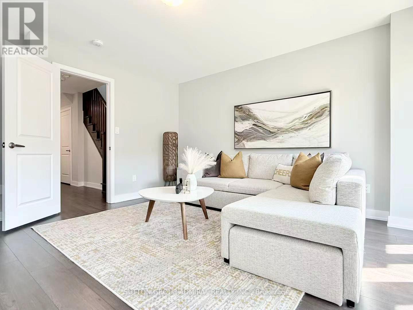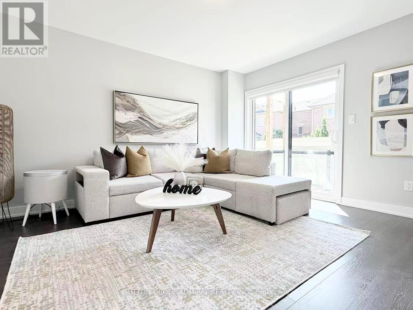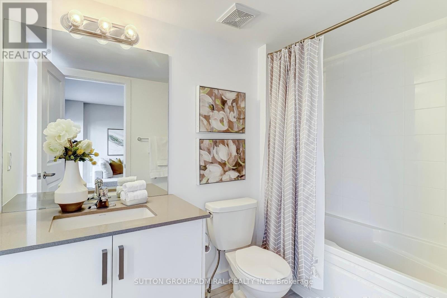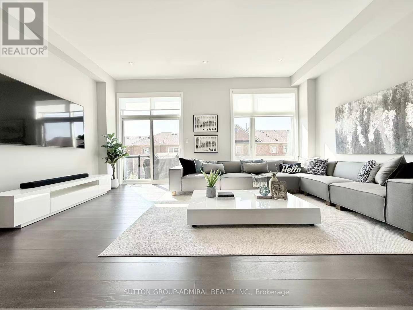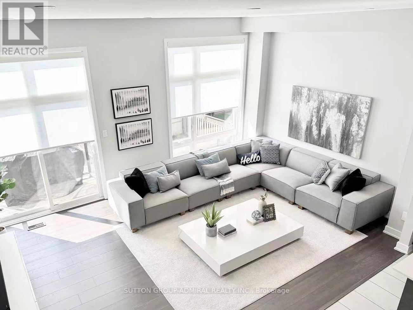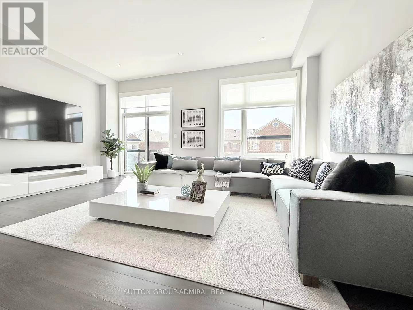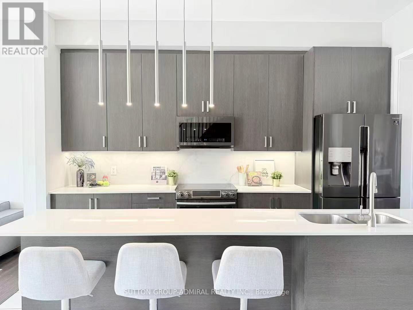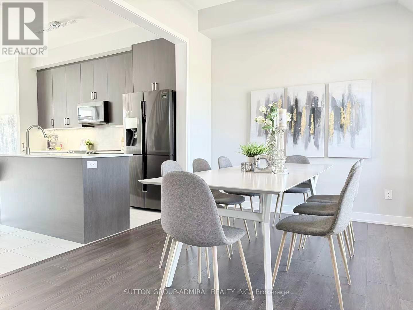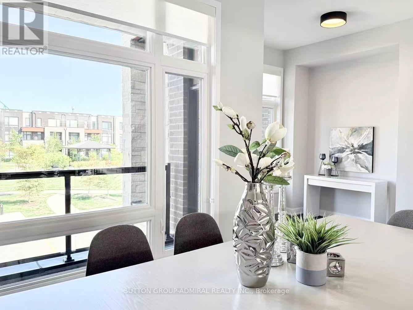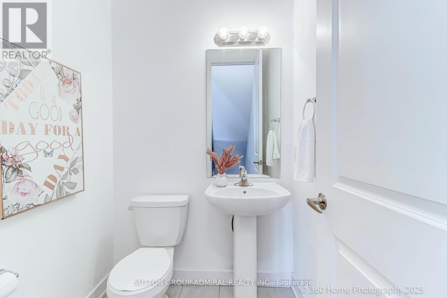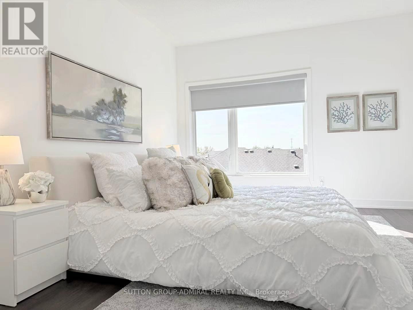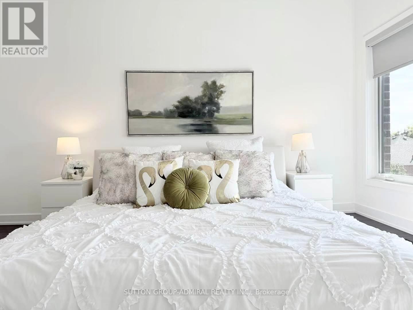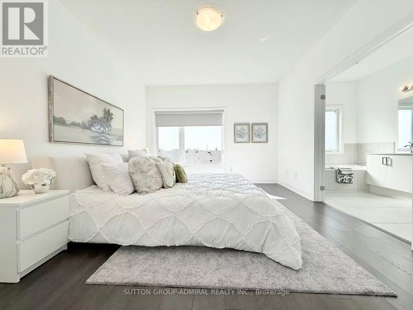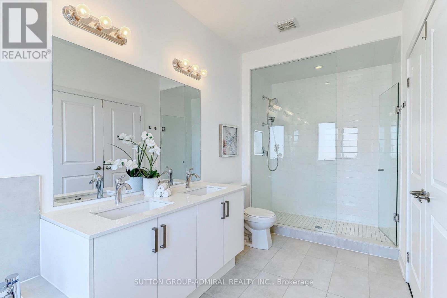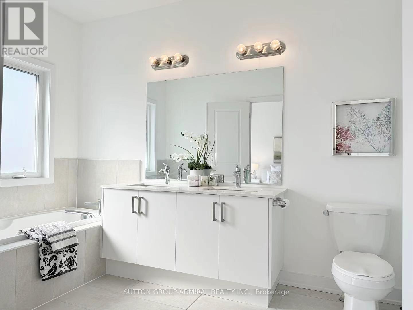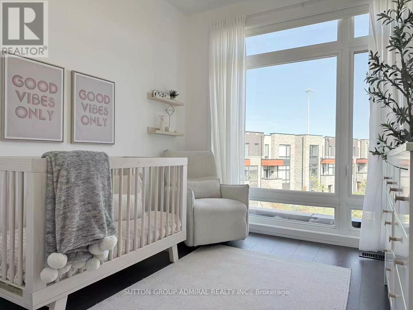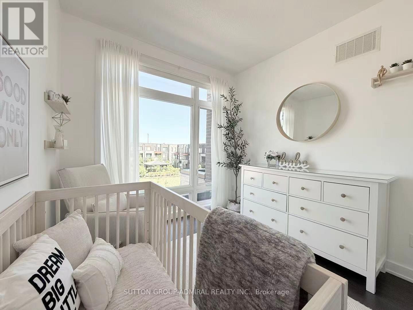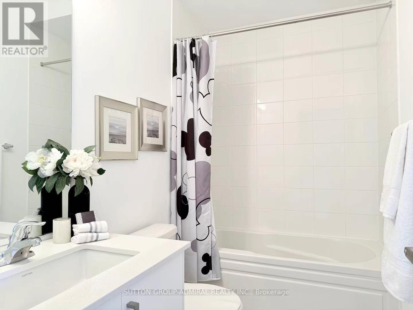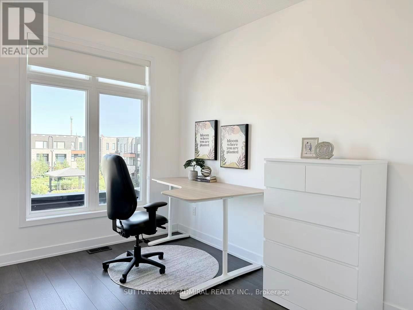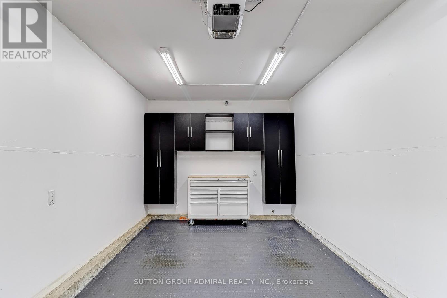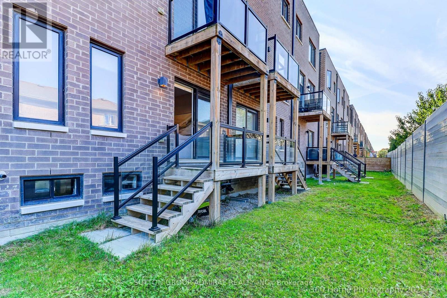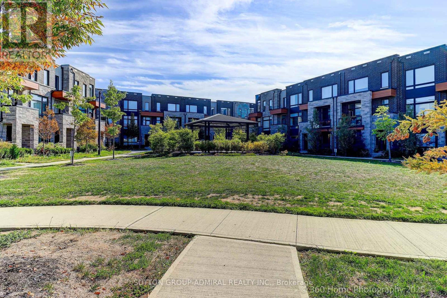18 Pageant Avenue Vaughan, Ontario L4H 4R3
$1,190,000
Welcome to Your Ideal Home! Situated right next to a beautiful park, this home is perfect for families and nature lovers alike. This stunning, modern luxury townhome offers the perfect blend of comfort and sophistication with 4 spacious bedrooms and 4 bathrooms, including two master suites, ideal for multi-generational living or hosting guests in style. Open concept main floor with 10 ft ceilings, upper level with 9 ft ceilings. Thoughtfully designed with separate living and family rooms, there's plenty of space to entertain or unwind. The open-concept kitchen features a center island and breakfast bar, perfect for cooking enthusiasts and social gatherings. Step outside to enjoy the fresh air from two private balconies, or make use of the elegant dining room and dedicated office spaceideal for remote work or quiet evenings in. The primary master suite boasts a large walk-in closet and a spa-like 5-piece en-suite, while the second master bedroom includes a 4-piece en-suite and direct walkout access to the backyard, offering privacy and convenience. Natural light pours in through expansive windows, creating a bright and welcoming atmosphere throughout. Located in a highly sought-after, family-friendly neighborhood, you'll be just minutes from excellent schools, shopping, dining, and a nearby hospital. Don't miss your chance to experience modern luxury living at its finest in this exceptional home. (id:24801)
Property Details
| MLS® Number | N12415699 |
| Property Type | Single Family |
| Community Name | Vellore Village |
| Features | Carpet Free |
| Parking Space Total | 2 |
Building
| Bathroom Total | 4 |
| Bedrooms Above Ground | 4 |
| Bedrooms Total | 4 |
| Age | 6 To 15 Years |
| Appliances | Water Heater, Dishwasher, Dryer, Microwave, Range, Stove, Washer, Window Coverings, Refrigerator |
| Basement Development | Unfinished |
| Basement Type | N/a (unfinished) |
| Construction Style Attachment | Attached |
| Cooling Type | Central Air Conditioning |
| Exterior Finish | Brick |
| Fire Protection | Smoke Detectors |
| Flooring Type | Hardwood, Ceramic |
| Foundation Type | Concrete |
| Half Bath Total | 1 |
| Heating Fuel | Natural Gas |
| Heating Type | Forced Air |
| Stories Total | 3 |
| Size Interior | 2,000 - 2,500 Ft2 |
| Type | Row / Townhouse |
| Utility Water | Municipal Water |
Parking
| Garage |
Land
| Acreage | No |
| Sewer | Sanitary Sewer |
| Size Depth | 72 Ft |
| Size Frontage | 20 Ft |
| Size Irregular | 20 X 72 Ft |
| Size Total Text | 20 X 72 Ft |
Rooms
| Level | Type | Length | Width | Dimensions |
|---|---|---|---|---|
| Main Level | Kitchen | 4.78 m | 2.45 m | 4.78 m x 2.45 m |
| Main Level | Eating Area | 4.78 m | 3.31 m | 4.78 m x 3.31 m |
| Main Level | Living Room | 4.23 m | 4.95 m | 4.23 m x 4.95 m |
| Main Level | Dining Room | 4.23 m | 4.95 m | 4.23 m x 4.95 m |
| Upper Level | Primary Bedroom | 4.78 m | 3.67 m | 4.78 m x 3.67 m |
| Upper Level | Bedroom 2 | 3.15 m | 2.81 m | 3.15 m x 2.81 m |
| Upper Level | Bedroom 3 | 3.1 m | 2.81 m | 3.1 m x 2.81 m |
| Ground Level | Bedroom 4 | 4.78 m | 4.02 m | 4.78 m x 4.02 m |
Contact Us
Contact us for more information
Xiaoning Yi
Salesperson
1881 Steeles Ave. W.
Toronto, Ontario M3H 5Y4
(416) 739-7200
(416) 739-9367
www.suttongroupadmiral.com/


