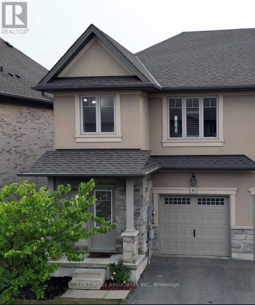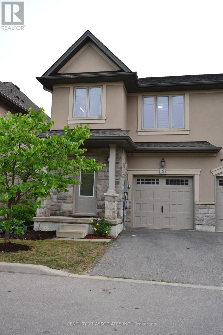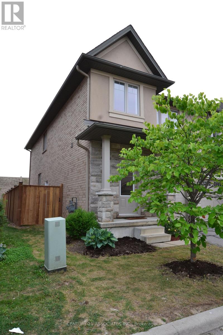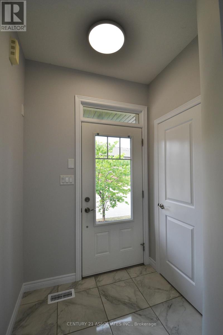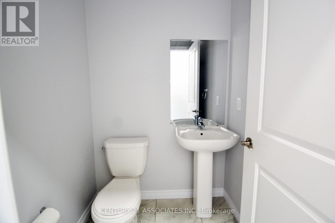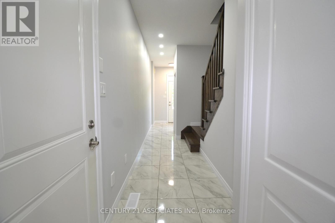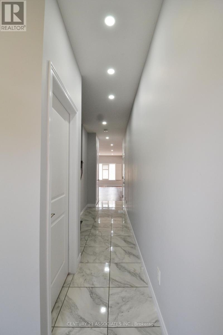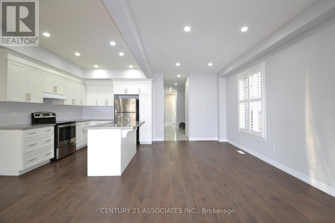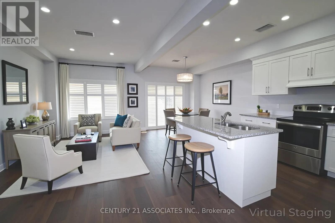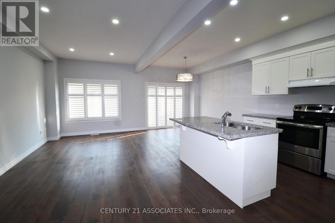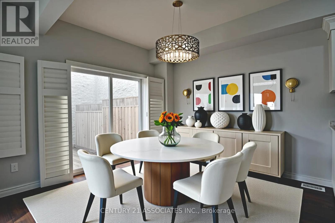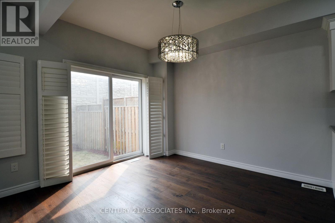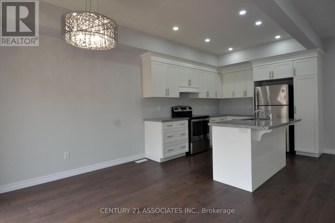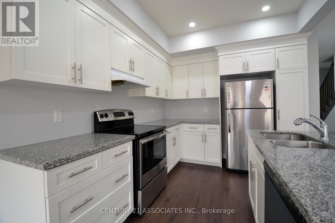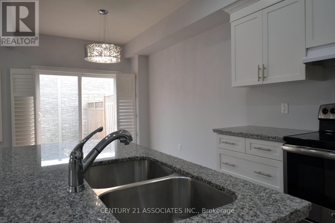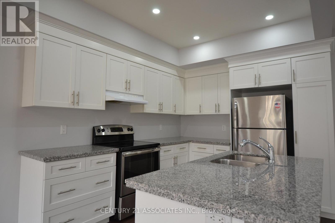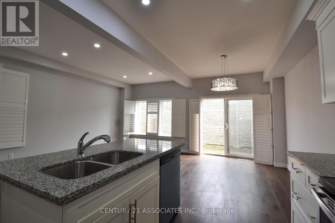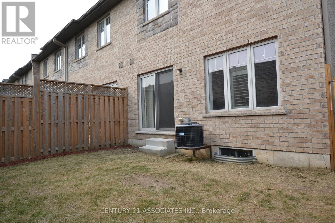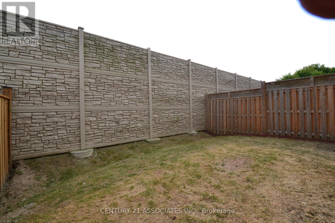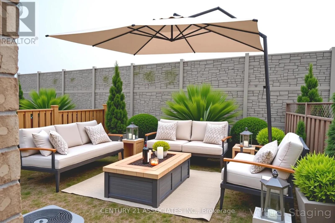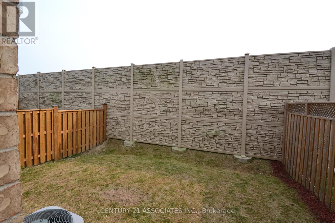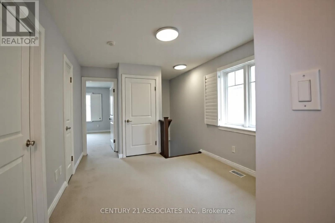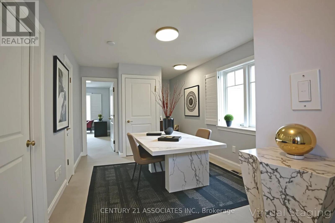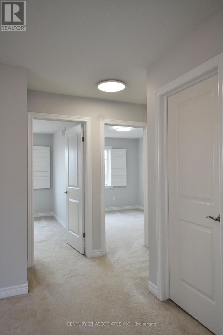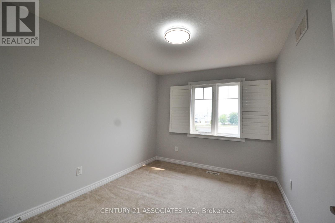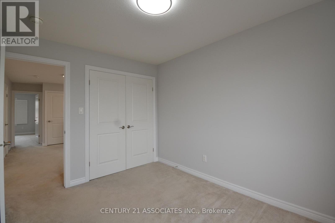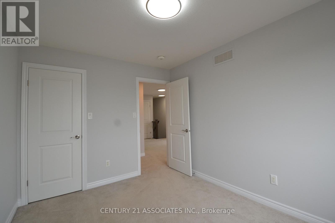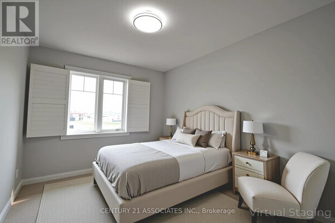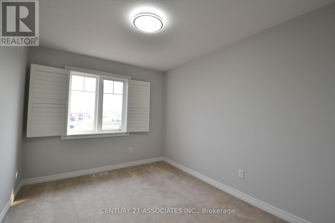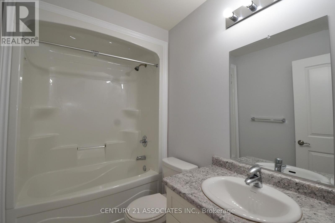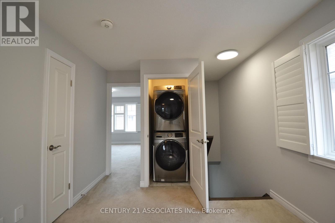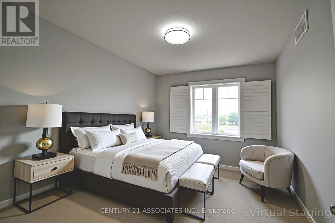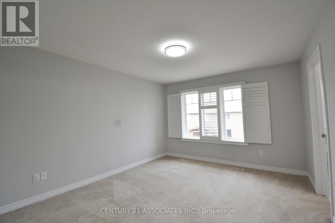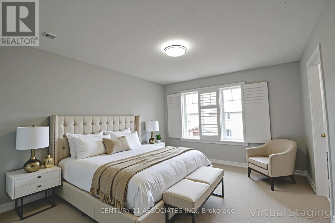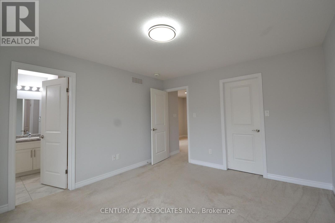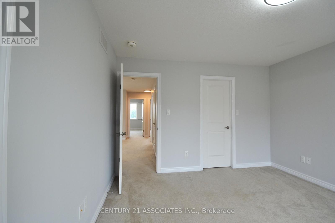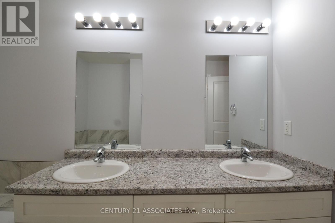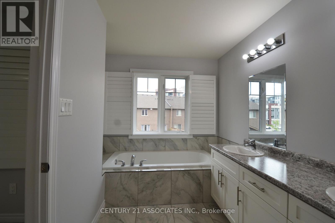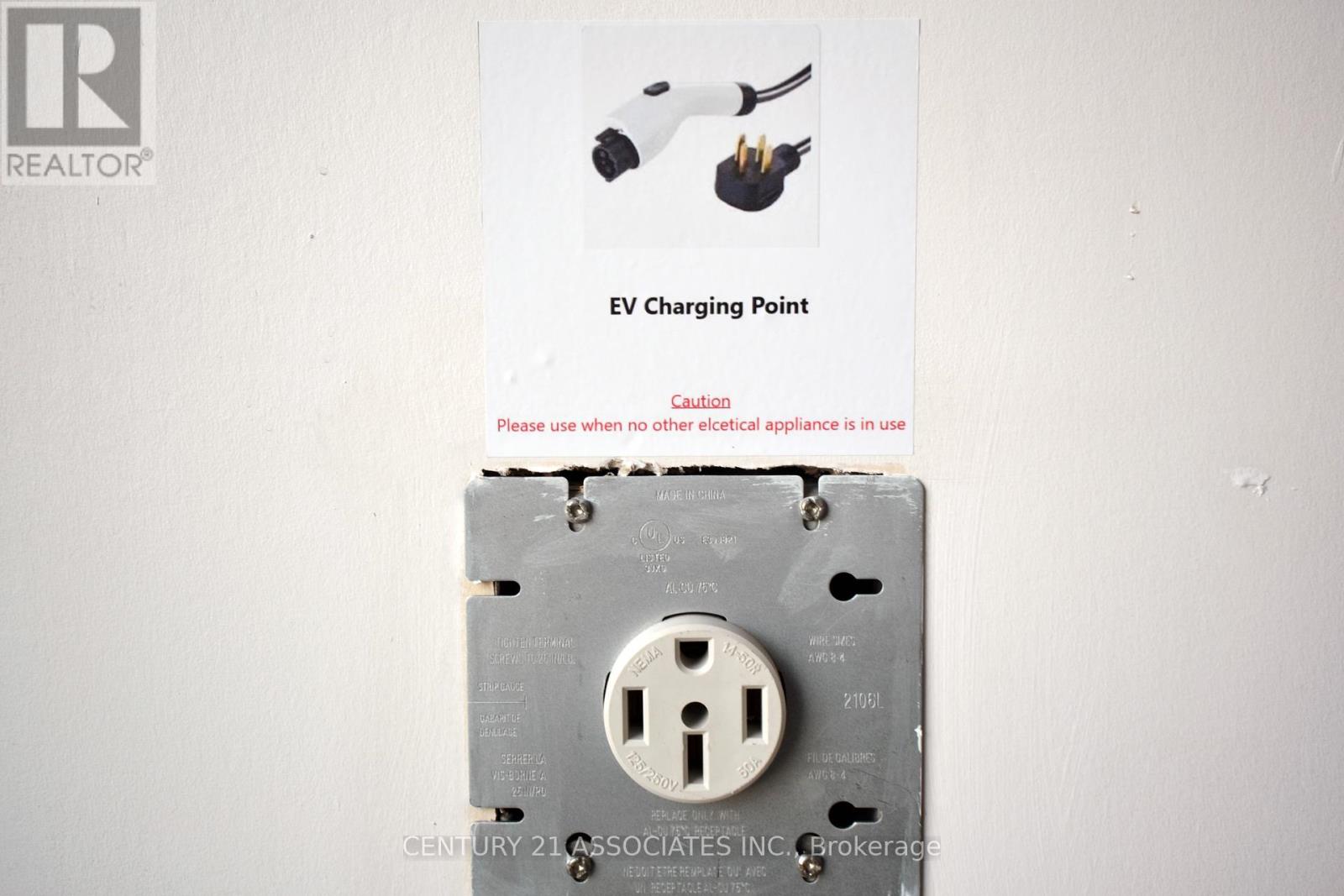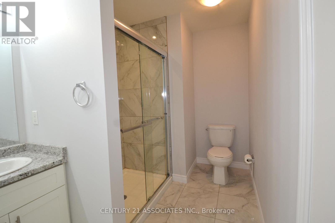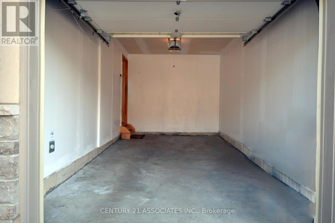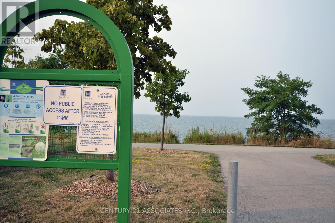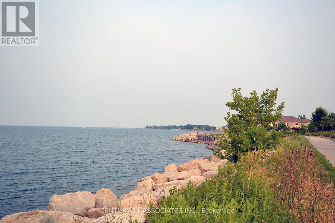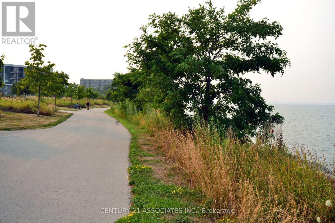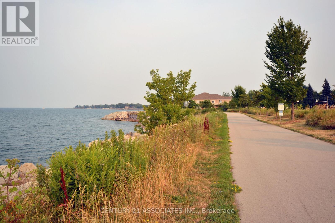6 - 98 Shoreview Place Hamilton, Ontario L8E 0J4
$3,000 Monthly
Welcome to your new home, For lease main and upper floor only, newly painted, professionally cleaned, looks like brand new. Fenced Back yard waiting for your imagination. A must see. This property have California Shutters through out the main and upper level. Crown Molding, Double Sink, Granite Counter top in Kitchen. Led lights through out on main and upper level. Master bedroom with walk-in closet and 5ps ensuite bath.2nd bedroom also has a walk-in closet. Open 9 x 10 sq/ft space on upper level, can be used as home office/computer room or second sitting area. Another 4ps bath on upper level. Charging your EV is easy, just plug-in to charge, in your garage. No need to go out side. Garage door opener for you convenience. Water front park is just across the street with walking trail along the front and more, waiting for you to explore. Major shopping is close by like Costco, Metro and much more. Stay connected to other parts of city with nearby link to QEW. Book you showing now. (id:24801)
Property Details
| MLS® Number | X12415965 |
| Property Type | Single Family |
| Community Name | Lakeshore |
| Equipment Type | Water Heater, Water Softener |
| Features | Sump Pump |
| Parking Space Total | 2 |
| Rental Equipment Type | Water Heater, Water Softener |
Building
| Bathroom Total | 3 |
| Bedrooms Above Ground | 3 |
| Bedrooms Total | 3 |
| Age | 6 To 15 Years |
| Appliances | Garage Door Opener Remote(s), Dishwasher, Dryer, Garage Door Opener, Stove, Washer, Refrigerator |
| Basement Development | Unfinished |
| Basement Type | N/a (unfinished) |
| Construction Style Attachment | Attached |
| Cooling Type | Central Air Conditioning |
| Exterior Finish | Brick Facing, Vinyl Siding |
| Foundation Type | Poured Concrete |
| Half Bath Total | 1 |
| Heating Fuel | Natural Gas |
| Heating Type | Forced Air |
| Stories Total | 2 |
| Size Interior | 1,500 - 2,000 Ft2 |
| Type | Row / Townhouse |
| Utility Water | Municipal Water |
Parking
| Attached Garage | |
| Garage |
Land
| Acreage | No |
| Sewer | Sanitary Sewer |
| Size Depth | 82 Ft ,8 In |
| Size Frontage | 25 Ft ,10 In |
| Size Irregular | 25.9 X 82.7 Ft |
| Size Total Text | 25.9 X 82.7 Ft |
Rooms
| Level | Type | Length | Width | Dimensions |
|---|---|---|---|---|
| Second Level | Primary Bedroom | 3.66 m | 4.27 m | 3.66 m x 4.27 m |
| Second Level | Bedroom 2 | 2.79 m | 3.66 m | 2.79 m x 3.66 m |
| Second Level | Bedroom 3 | 2.79 m | 3.66 m | 2.79 m x 3.66 m |
| Second Level | Other | 3 m | 2.74 m | 3 m x 2.74 m |
| Second Level | Laundry Room | 1.8 m | 1.3 m | 1.8 m x 1.3 m |
| Second Level | Bathroom | 3 m | 2.1 m | 3 m x 2.1 m |
| Second Level | Bathroom | 2.15 m | 4.45 m | 2.15 m x 4.45 m |
| Main Level | Kitchen | 2.84 m | 3.23 m | 2.84 m x 3.23 m |
| Main Level | Dining Room | 2.84 m | 3.25 m | 2.84 m x 3.25 m |
| Main Level | Living Room | 2.84 m | 6.38 m | 2.84 m x 6.38 m |
https://www.realtor.ca/real-estate/28889865/6-98-shoreview-place-hamilton-lakeshore-lakeshore
Contact Us
Contact us for more information
Mo Uddin
Salesperson
www.msurealty.com/
200 Matheson Blvd West #103
Mississauga, Ontario L5R 3L7
(905) 279-8888
(905) 361-1333
www.century21ontario.com/


