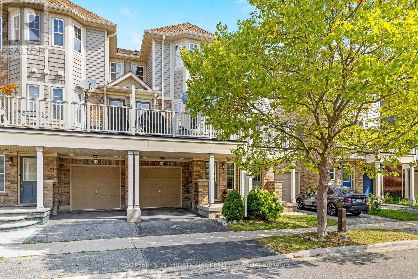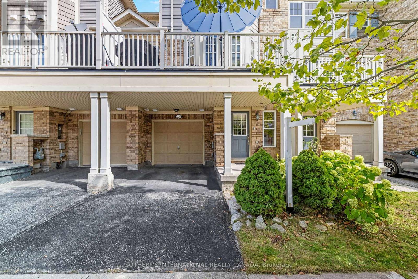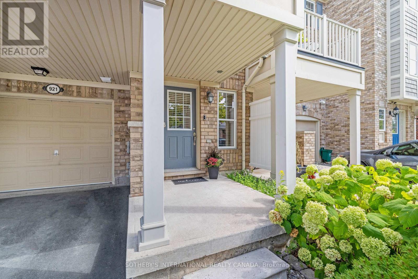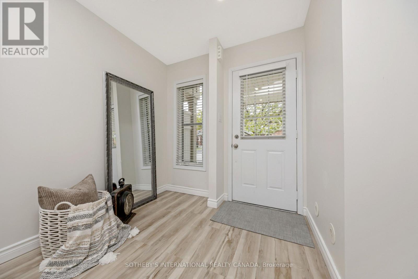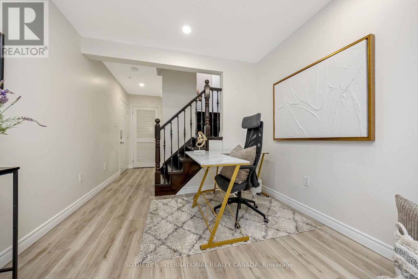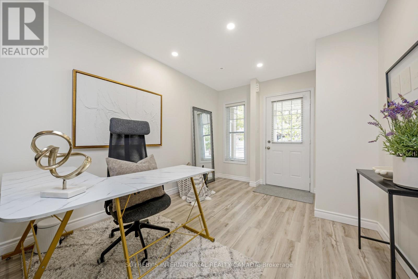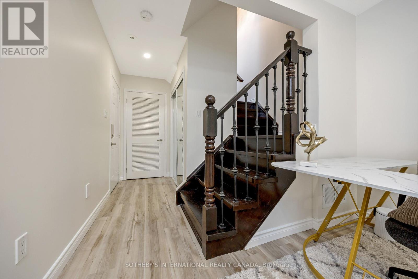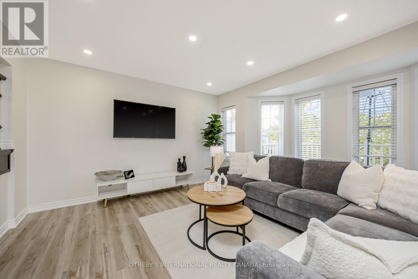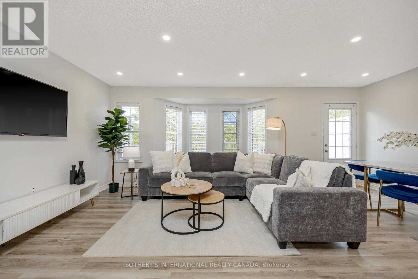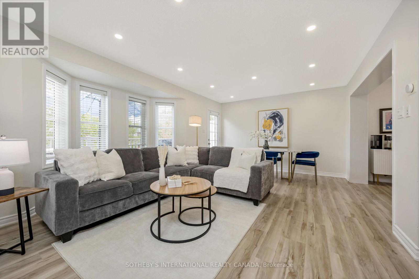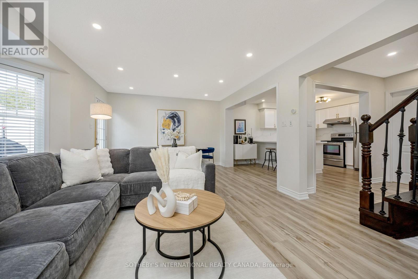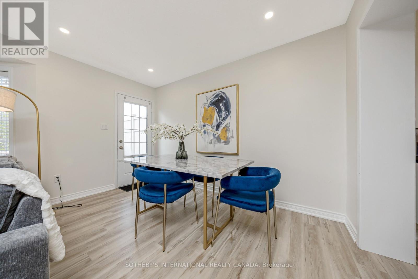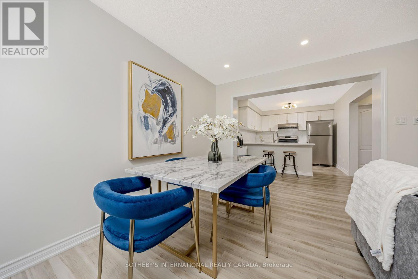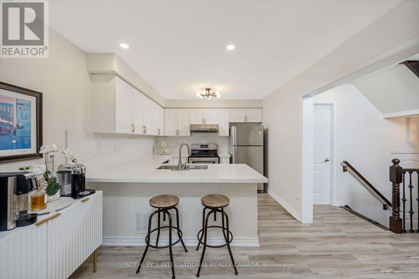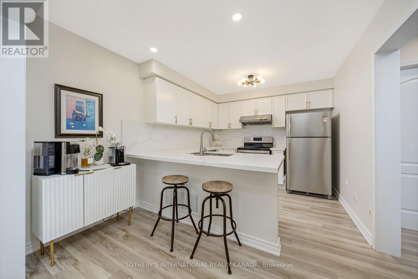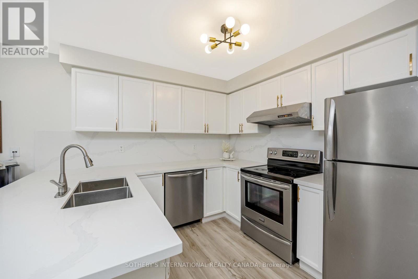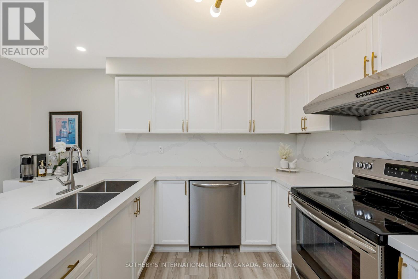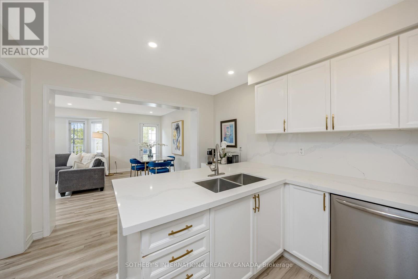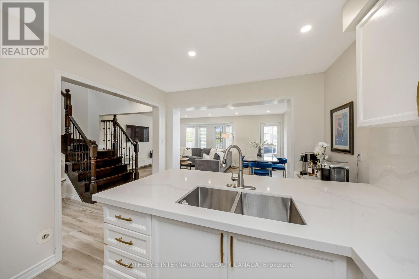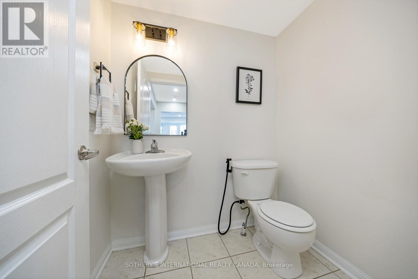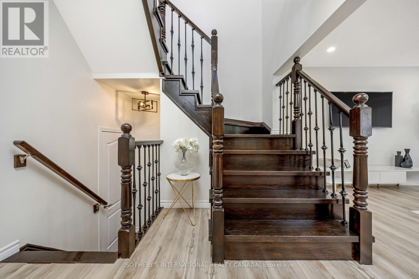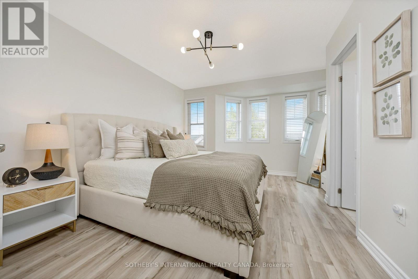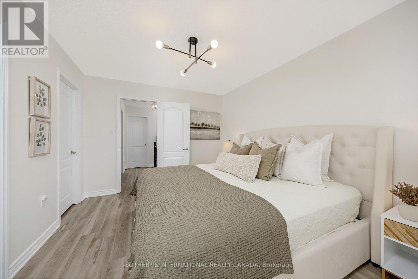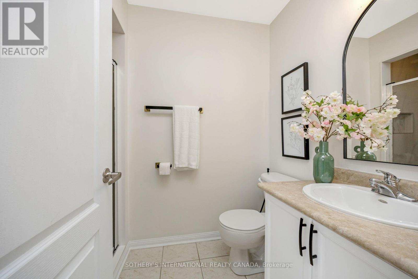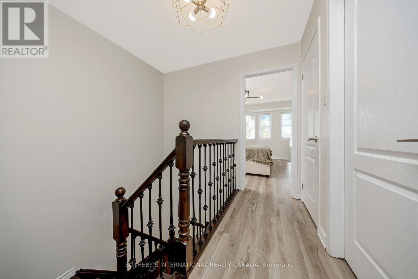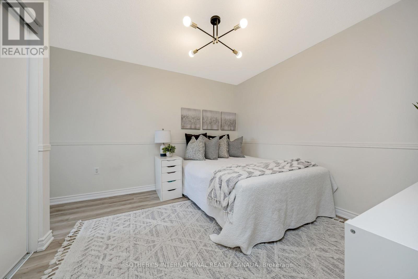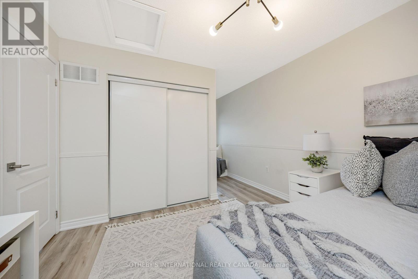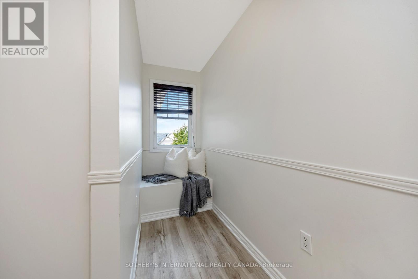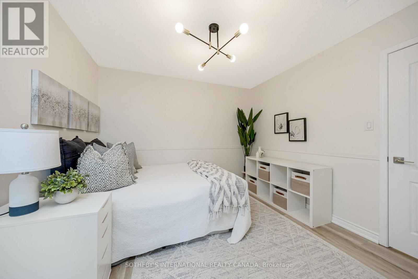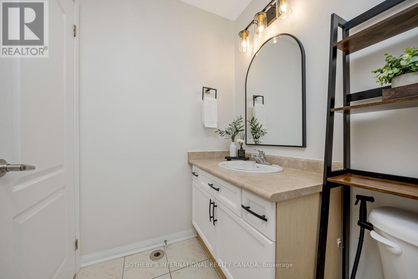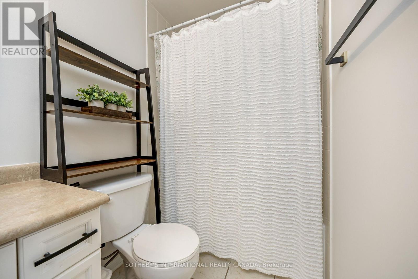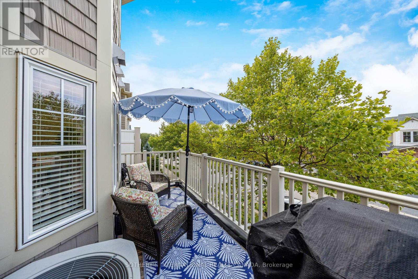921 Burrows Gate Milton, Ontario L9T 0K7
$759,900
Welcome to this Mattamy Springdale model offering 1,357 sq. ft. of thoughtfully designed living space in a prime central location. The beautifully updated kitchen features quartz counters and backsplash, crisp white cabinetry, and stainless steel appliances, all complemented by refinished stairs, newer flooring and warm neutral tones throughout. A ground floor den makes an ideal home office, while open living and dining areas extend to a large west-facing deck, ideal for summer BBQ's and panoramic sunsets. Upstairs, the expansive primary bedroom features an upgraded 3-piece ensuite and walk-in closet. Steps to schools and parks, with shopping, transit, and highway access just minutes away. This home blends style, comfort, and convenience, a fantastic starter home or investment opportunity. Visit our open house this Sunday from 2-4pm to see this outstanding home for yourself! (id:24801)
Open House
This property has open houses!
2:00 pm
Ends at:4:00 pm
Property Details
| MLS® Number | W12414262 |
| Property Type | Single Family |
| Community Name | 1028 - CO Coates |
| Amenities Near By | Hospital, Park, Public Transit, Schools |
| Community Features | Community Centre |
| Equipment Type | Water Heater |
| Features | Carpet Free |
| Parking Space Total | 2 |
| Rental Equipment Type | Water Heater |
| Structure | Porch |
Building
| Bathroom Total | 3 |
| Bedrooms Above Ground | 2 |
| Bedrooms Total | 2 |
| Age | 16 To 30 Years |
| Appliances | Garage Door Opener Remote(s), Central Vacuum, Water Heater, Dishwasher, Dryer, Garage Door Opener, Hood Fan, Stove, Washer, Window Coverings, Refrigerator |
| Construction Style Attachment | Attached |
| Cooling Type | Central Air Conditioning |
| Exterior Finish | Brick, Vinyl Siding |
| Flooring Type | Laminate |
| Foundation Type | Poured Concrete |
| Half Bath Total | 1 |
| Heating Type | Forced Air |
| Stories Total | 3 |
| Size Interior | 1,100 - 1,500 Ft2 |
| Type | Row / Townhouse |
| Utility Water | Municipal Water |
Parking
| Garage |
Land
| Acreage | No |
| Land Amenities | Hospital, Park, Public Transit, Schools |
| Sewer | Sanitary Sewer |
| Size Depth | 44 Ft ,4 In |
| Size Frontage | 21 Ft |
| Size Irregular | 21 X 44.4 Ft |
| Size Total Text | 21 X 44.4 Ft|under 1/2 Acre |
| Zoning Description | Rmd2 |
Rooms
| Level | Type | Length | Width | Dimensions |
|---|---|---|---|---|
| Second Level | Kitchen | 2.9 m | 4 m | 2.9 m x 4 m |
| Second Level | Living Room | 6 m | 4.3 m | 6 m x 4.3 m |
| Third Level | Primary Bedroom | 4.4 m | 3.9 m | 4.4 m x 3.9 m |
| Third Level | Bedroom 2 | 3.8 m | 3.2 m | 3.8 m x 3.2 m |
| Ground Level | Den | 2.7 m | 3.6 m | 2.7 m x 3.6 m |
https://www.realtor.ca/real-estate/28886200/921-burrows-gate-milton-co-coates-1028-co-coates
Contact Us
Contact us for more information
Sean Davidson
Salesperson
www.teamdavidson.realtor/
www.facebook.com/TeamDavidsonSothebys
@teamdavidsonre/
309 Lakeshore Road East
Oakville, Ontario L6J 1J3
(905) 845-0024
(905) 844-1747
Ghada Davidson
Broker
309 Lakeshore Road East
Oakville, Ontario L6J 1J3
(905) 845-0024
(905) 844-1747


