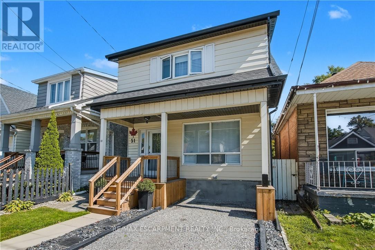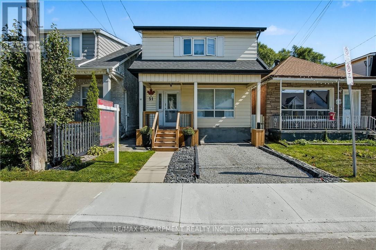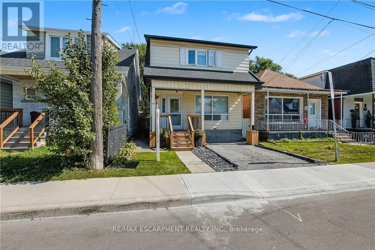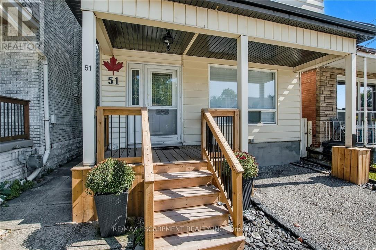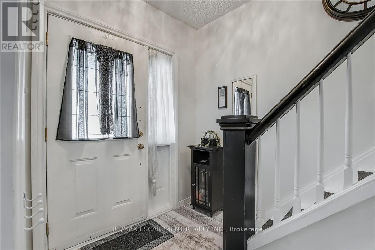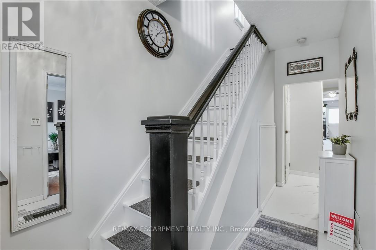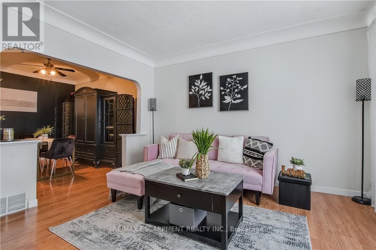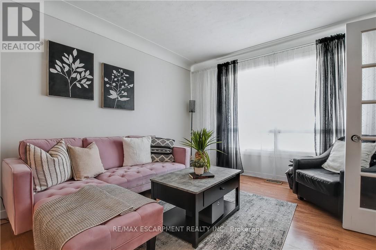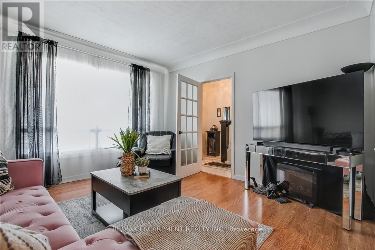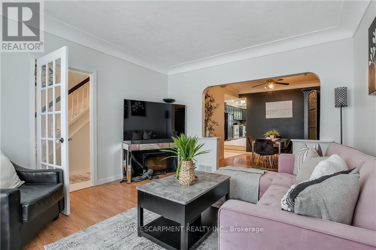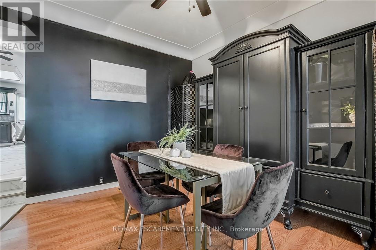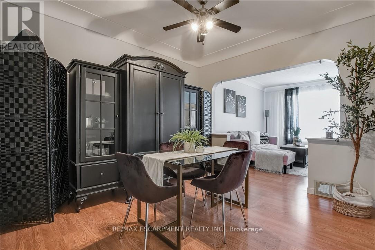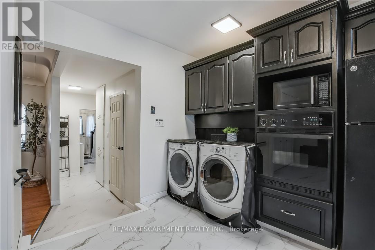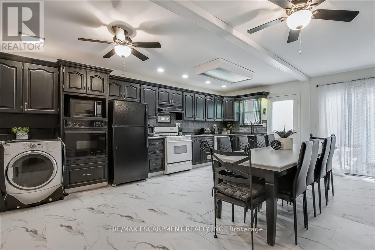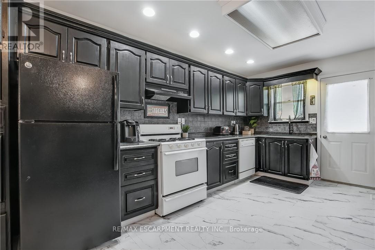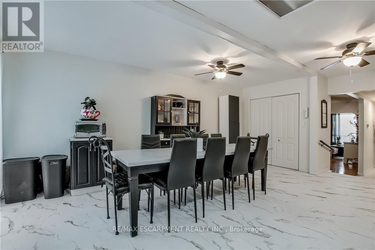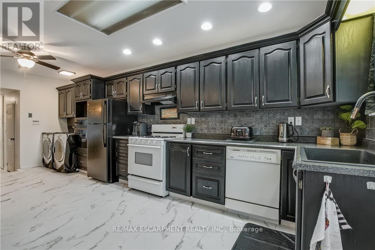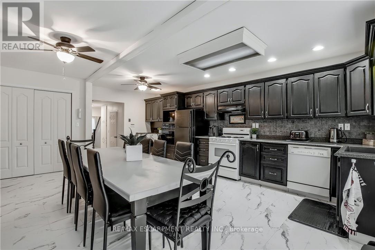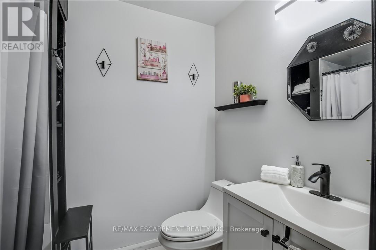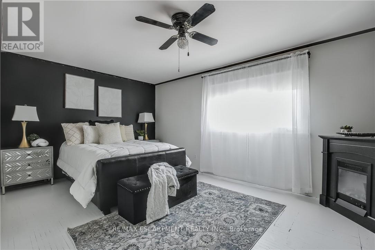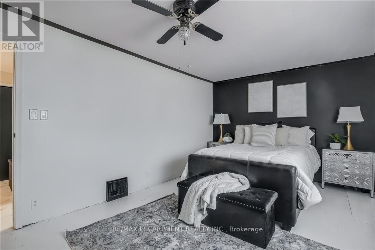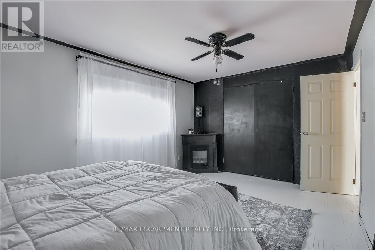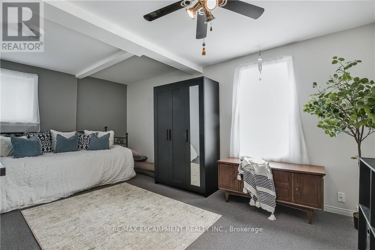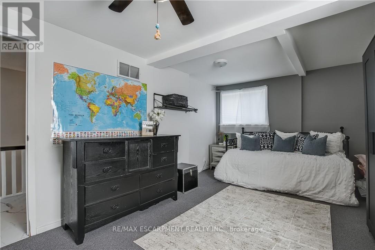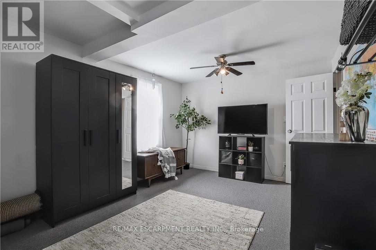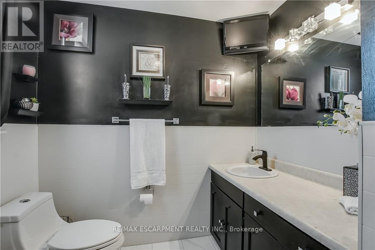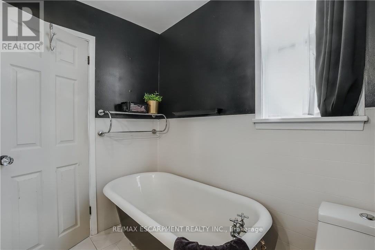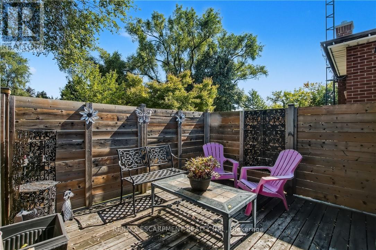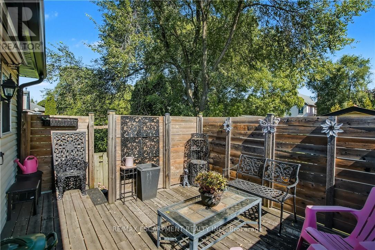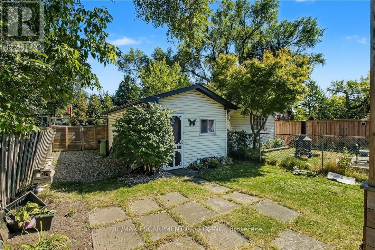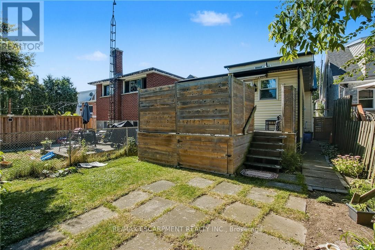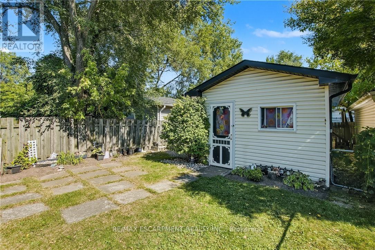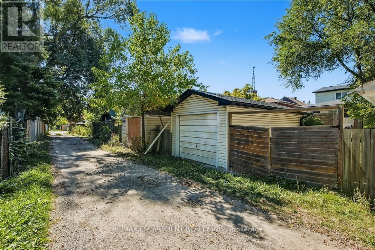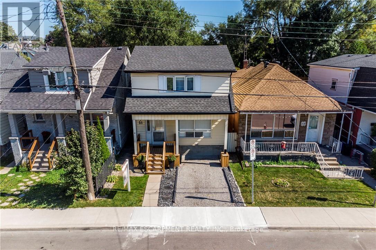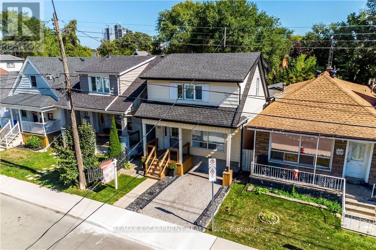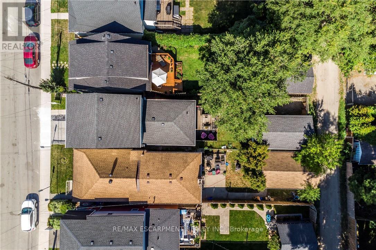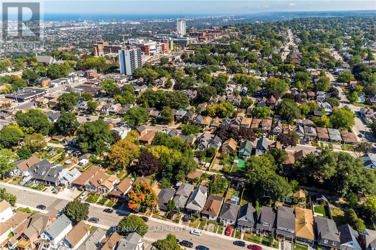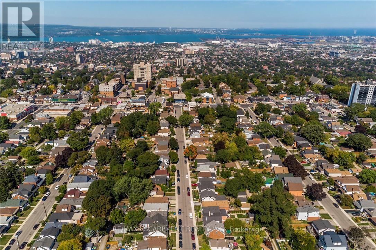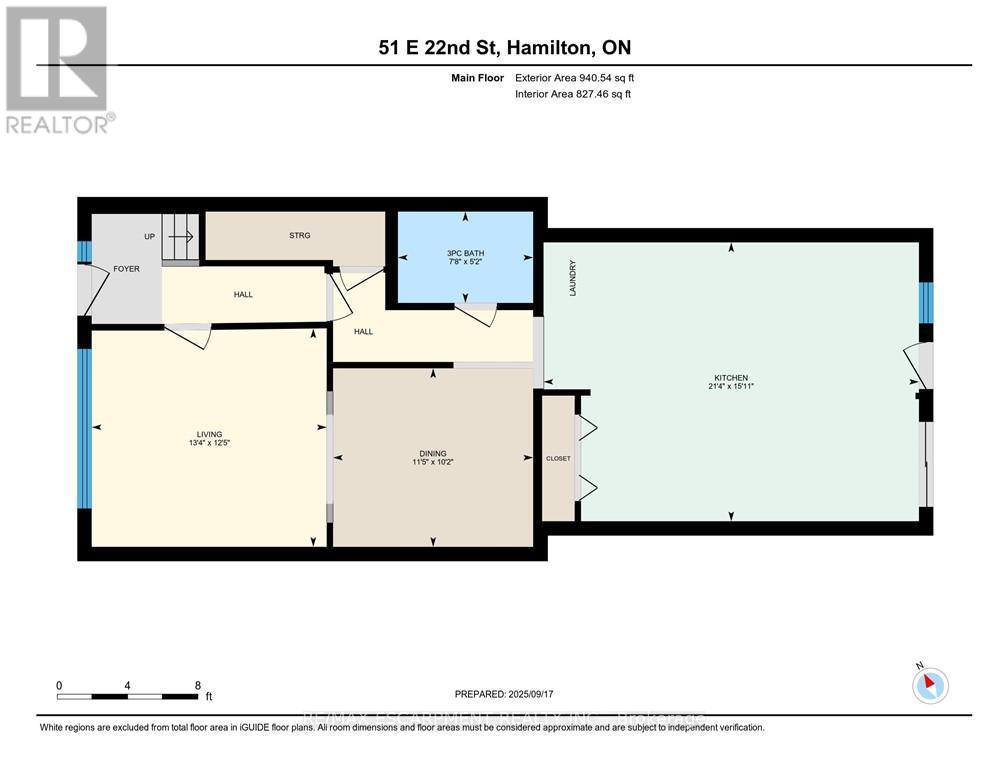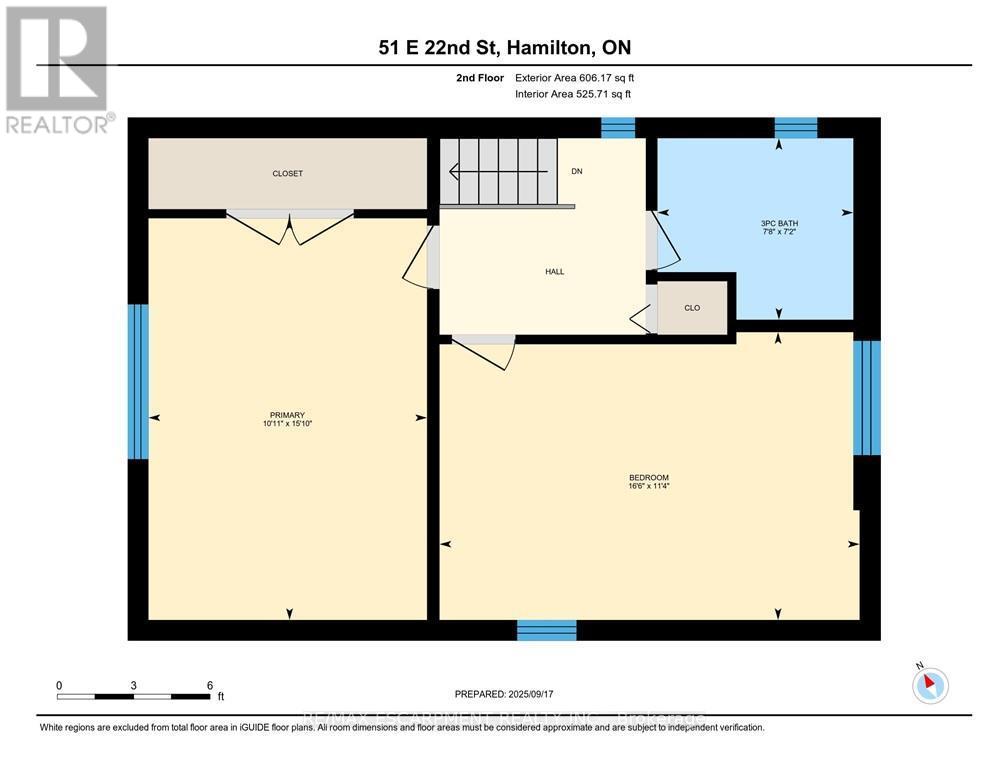51 East 22nd Street Hamilton, Ontario L8V 2V4
$549,900
Welcome to 51 East 22nd Street, a charming 2-storey home in the heart of Hamilton's East Mountain. This move-in ready property offers 2 bedrooms, 2 full bathrooms, and a large eat-in kitchen that's perfect for family meals or entertaining. Enjoy the private back deck - ideal for relaxing or hosting summer barbecues. The home also features a detached garage with room for two additional vehicles. Step outside and you're just minutes from Concession Streets vibrant shops and restaurants, the Juravinski Hospital, and Hamilton's downtown core. A wonderful opportunity to own a detached home in a convenient location! (id:24801)
Property Details
| MLS® Number | X12416040 |
| Property Type | Single Family |
| Community Name | Eastmount |
| Amenities Near By | Golf Nearby, Hospital, Place Of Worship, Public Transit, Schools |
| Features | Lane |
| Parking Space Total | 3 |
Building
| Bathroom Total | 2 |
| Bedrooms Above Ground | 2 |
| Bedrooms Total | 2 |
| Age | 100+ Years |
| Appliances | Oven - Built-in, Water Heater, Water Meter, Dishwasher, Dryer, Microwave, Hood Fan, Stove, Washer, Window Coverings, Refrigerator |
| Basement Development | Unfinished |
| Basement Type | Partial (unfinished) |
| Construction Style Attachment | Detached |
| Cooling Type | Central Air Conditioning |
| Exterior Finish | Vinyl Siding |
| Foundation Type | Concrete, Poured Concrete |
| Heating Fuel | Natural Gas |
| Heating Type | Forced Air |
| Stories Total | 2 |
| Size Interior | 1,500 - 2,000 Ft2 |
| Type | House |
| Utility Water | Municipal Water |
Parking
| Detached Garage | |
| Garage |
Land
| Acreage | No |
| Fence Type | Fenced Yard |
| Land Amenities | Golf Nearby, Hospital, Place Of Worship, Public Transit, Schools |
| Sewer | Sanitary Sewer |
| Size Depth | 125 Ft ,2 In |
| Size Frontage | 25 Ft |
| Size Irregular | 25 X 125.2 Ft |
| Size Total Text | 25 X 125.2 Ft|under 1/2 Acre |
Rooms
| Level | Type | Length | Width | Dimensions |
|---|---|---|---|---|
| Second Level | Primary Bedroom | 4.83 m | 3.33 m | 4.83 m x 3.33 m |
| Second Level | Bedroom | 3.45 m | 5.03 m | 3.45 m x 5.03 m |
| Second Level | Bathroom | 2.18 m | 2.34 m | 2.18 m x 2.34 m |
| Main Level | Kitchen | 4.85 m | 6.5 m | 4.85 m x 6.5 m |
| Main Level | Dining Room | 3.1 m | 3.48 m | 3.1 m x 3.48 m |
| Main Level | Living Room | 3.78 m | 4.06 m | 3.78 m x 4.06 m |
| Main Level | Bathroom | 1.57 m | 2.34 m | 1.57 m x 2.34 m |
https://www.realtor.ca/real-estate/28889921/51-east-22nd-street-hamilton-eastmount-eastmount
Contact Us
Contact us for more information
Anil Verma
Salesperson
860 Queenston Rd #4b
Hamilton, Ontario L8G 4A8
(905) 545-1188
(905) 664-2300


