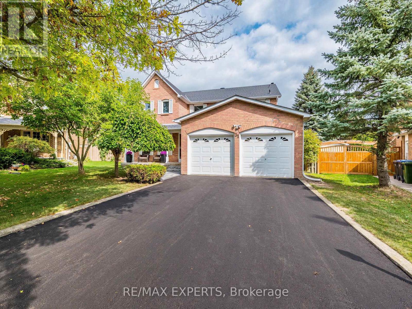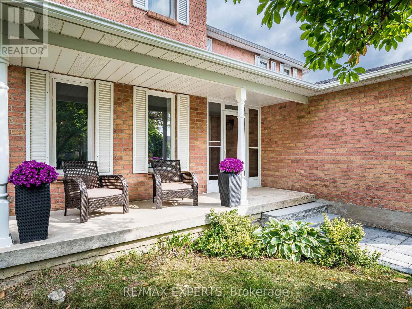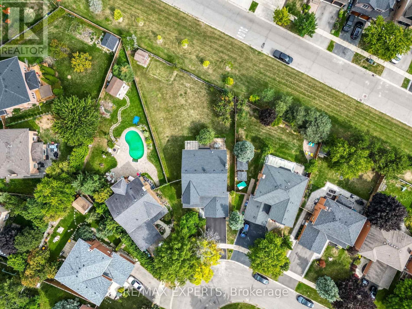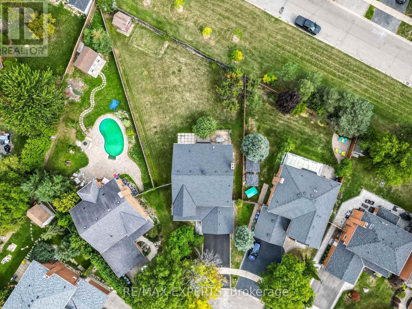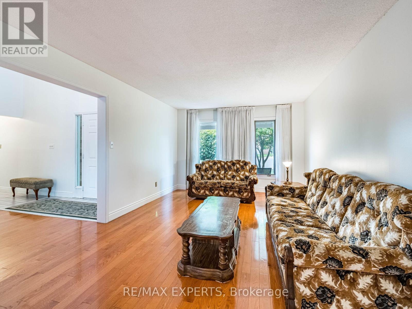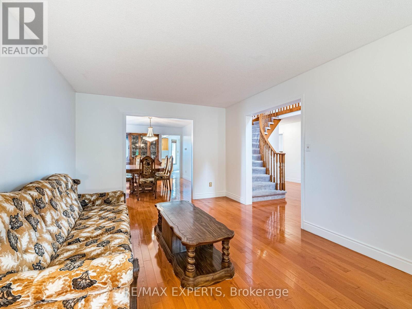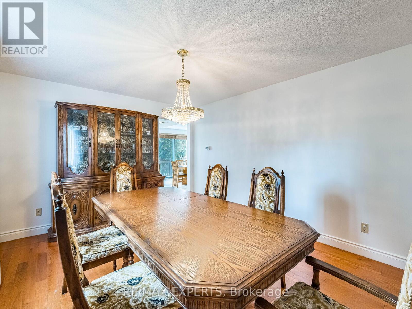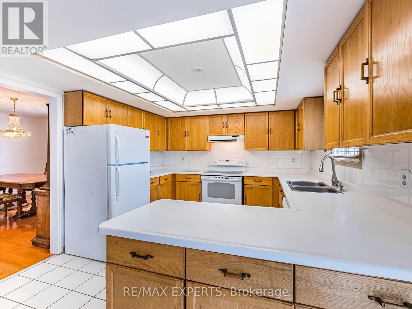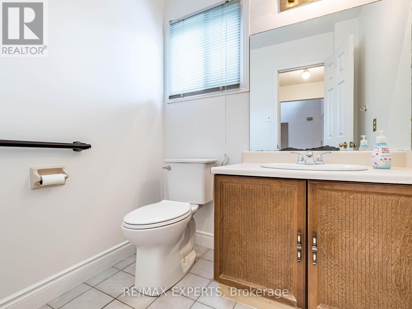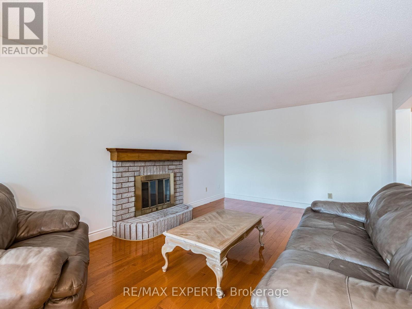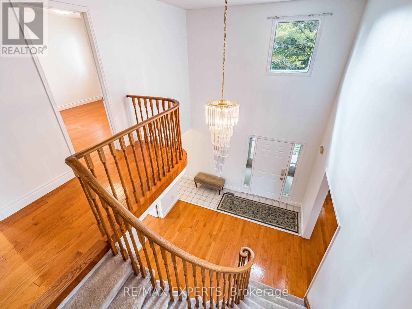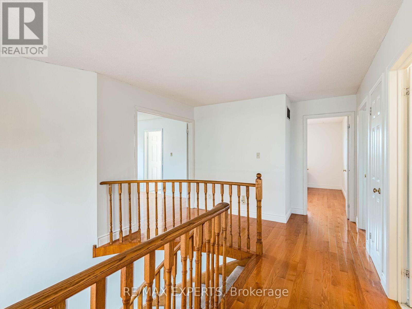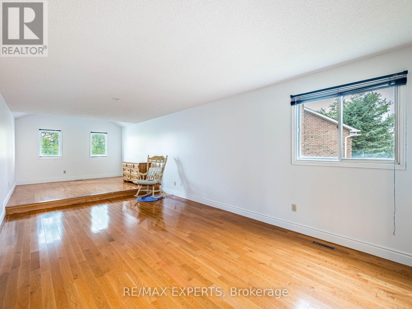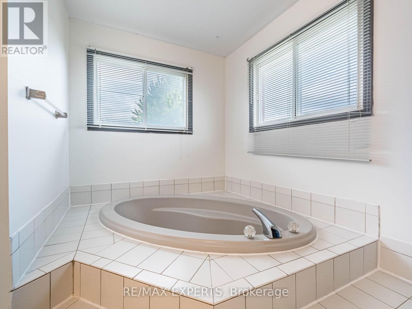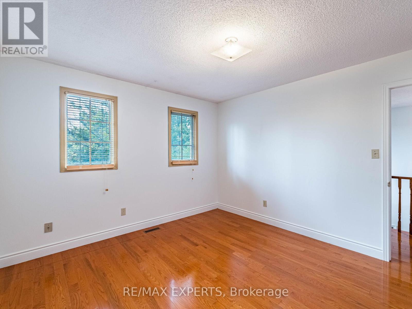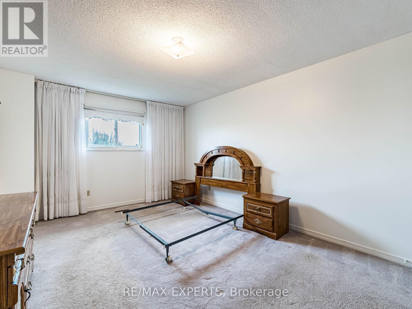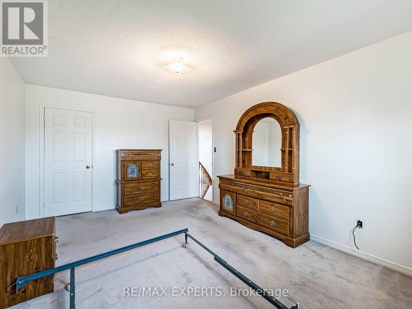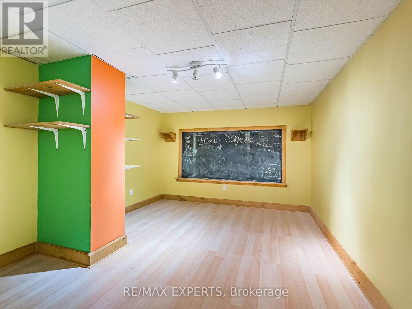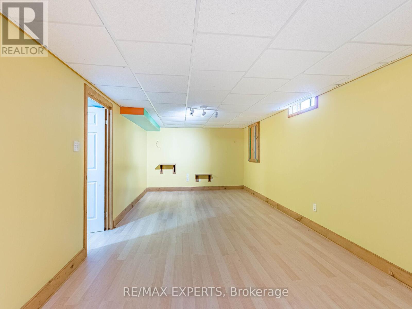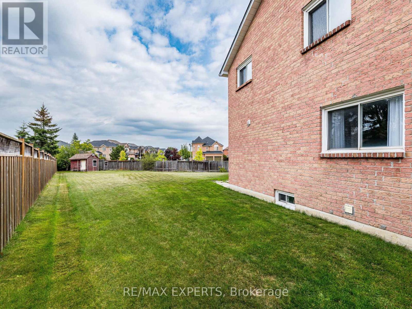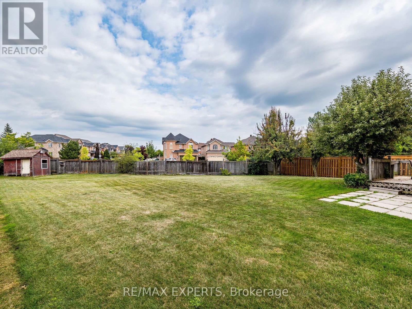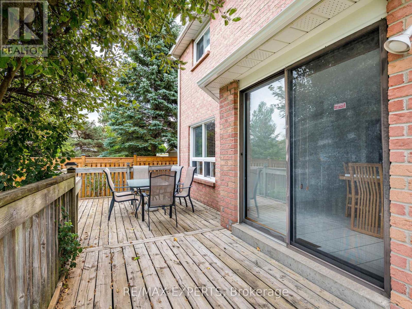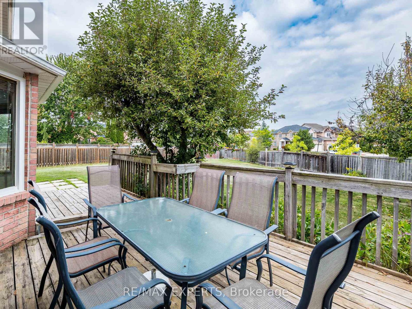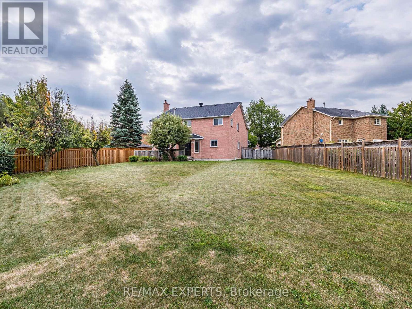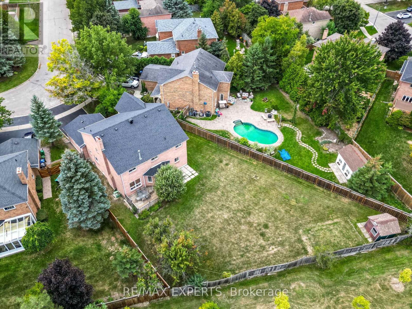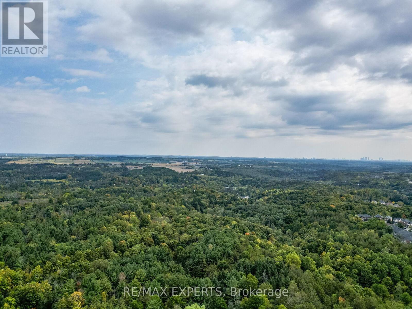31 Mccabe Crescent Caledon, Ontario L7E 5X1
$1,399,900
Incredible opportunity to own this beautifully maintained 1 owner 4 bedroom home situated on one of the largest pie shaped lots in area! The home is 2890 square feet with an excellent layout and very spacious bedrooms. Perfect for the growing family with no neighbours behind on a very quiet crescent and your dog will definitely appreciate the backyard! New driveway and front walkway and steps just completed. Move-in ready or get creative as the possibilities are endless with this amazing blank canvas. Do not miss your chance to view this home! (id:24801)
Open House
This property has open houses!
2:00 pm
Ends at:4:00 pm
2:00 pm
Ends at:4:00 pm
Property Details
| MLS® Number | W12414411 |
| Property Type | Single Family |
| Community Name | Bolton North |
| Equipment Type | Water Heater |
| Parking Space Total | 4 |
| Rental Equipment Type | Water Heater |
Building
| Bathroom Total | 3 |
| Bedrooms Above Ground | 4 |
| Bedrooms Total | 4 |
| Amenities | Fireplace(s) |
| Appliances | Garage Door Opener Remote(s), Central Vacuum, Stove, Window Coverings, Refrigerator |
| Basement Development | Partially Finished |
| Basement Type | N/a (partially Finished) |
| Construction Style Attachment | Detached |
| Cooling Type | Central Air Conditioning |
| Exterior Finish | Brick |
| Fireplace Present | Yes |
| Flooring Type | Ceramic, Hardwood, Carpeted |
| Foundation Type | Poured Concrete |
| Half Bath Total | 1 |
| Heating Fuel | Natural Gas |
| Heating Type | Forced Air |
| Stories Total | 2 |
| Size Interior | 2,500 - 3,000 Ft2 |
| Type | House |
| Utility Water | Municipal Water |
Parking
| Attached Garage | |
| Garage |
Land
| Acreage | No |
| Sewer | Sanitary Sewer |
| Size Depth | 134 Ft ,9 In |
| Size Frontage | 46 Ft |
| Size Irregular | 46 X 134.8 Ft |
| Size Total Text | 46 X 134.8 Ft |
Rooms
| Level | Type | Length | Width | Dimensions |
|---|---|---|---|---|
| Second Level | Primary Bedroom | 9.44 m | 3.53 m | 9.44 m x 3.53 m |
| Second Level | Bedroom 2 | 5.01 m | 3.53 m | 5.01 m x 3.53 m |
| Second Level | Bedroom 3 | 3.69 m | 3.62 m | 3.69 m x 3.62 m |
| Second Level | Bedroom 4 | 3.69 m | 3.44 m | 3.69 m x 3.44 m |
| Basement | Recreational, Games Room | 8.99 m | 3.28 m | 8.99 m x 3.28 m |
| Main Level | Kitchen | 3.8 m | 3.53 m | 3.8 m x 3.53 m |
| Main Level | Eating Area | 3.78 m | 3.75 m | 3.78 m x 3.75 m |
| Main Level | Dining Room | 4.18 m | 3.57 m | 4.18 m x 3.57 m |
| Main Level | Living Room | 5.22 m | 3.57 m | 5.22 m x 3.57 m |
| Main Level | Family Room | 5.55 m | 3.57 m | 5.55 m x 3.57 m |
| Main Level | Office | 3.99 m | 3.53 m | 3.99 m x 3.53 m |
https://www.realtor.ca/real-estate/28886516/31-mccabe-crescent-caledon-bolton-north-bolton-north
Contact Us
Contact us for more information
Adam Romasco
Salesperson
277 Cityview Blvd Unit 16
Vaughan, Ontario L4H 5A4
(905) 499-8800
www.remaxexperts.ca/


