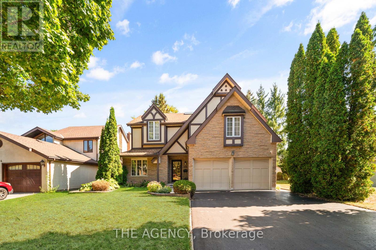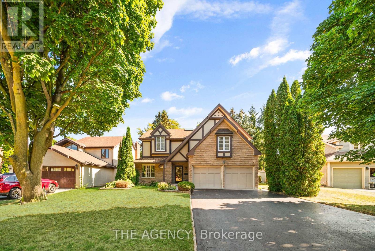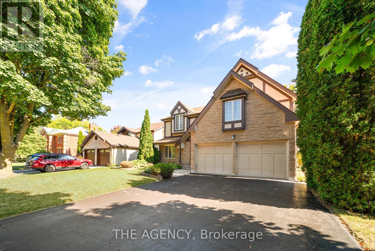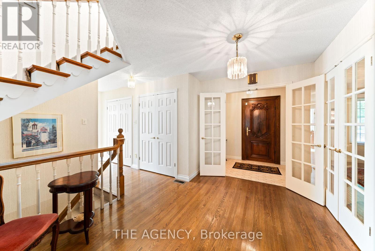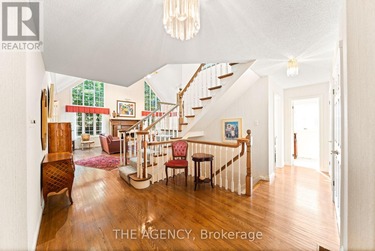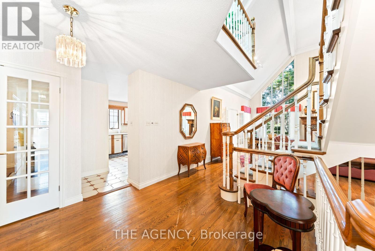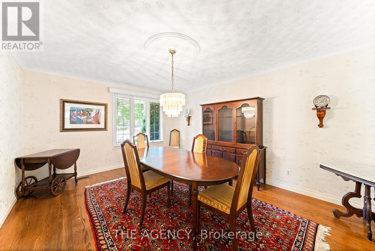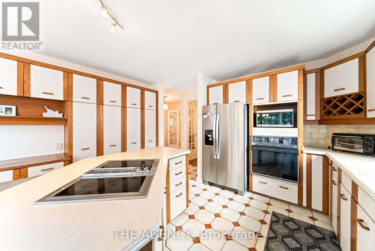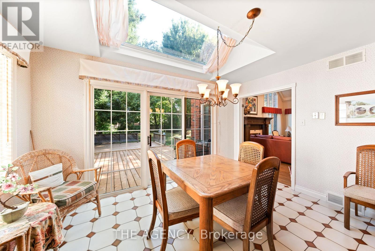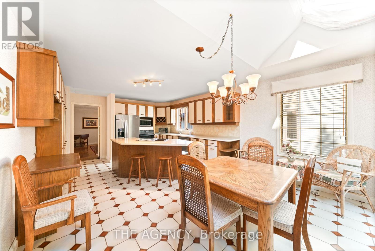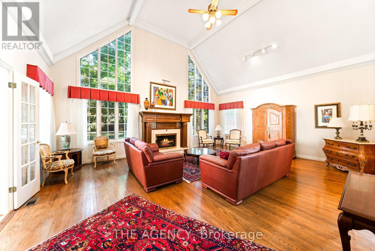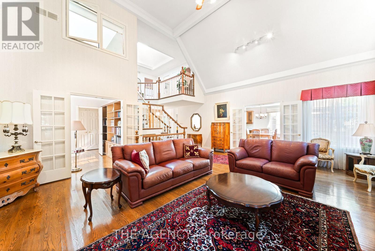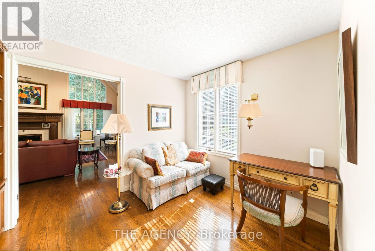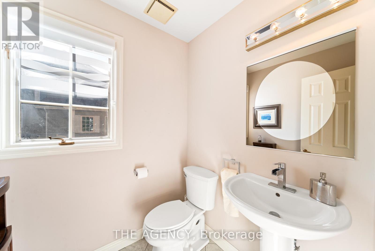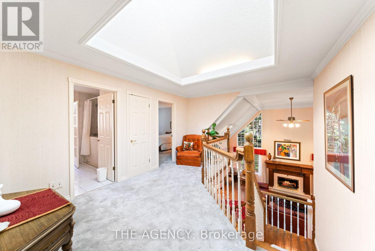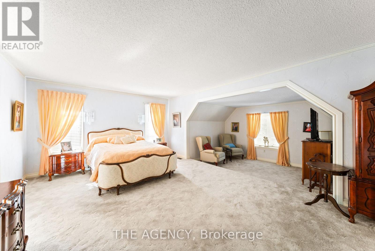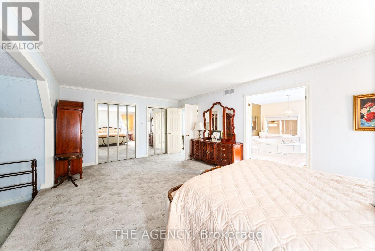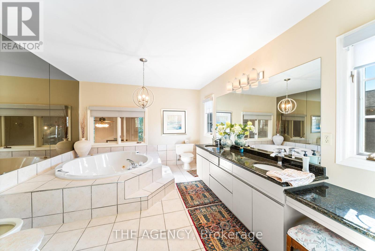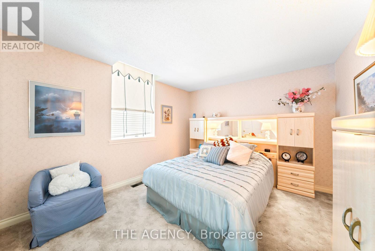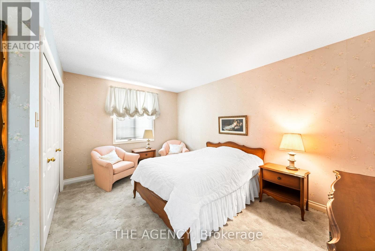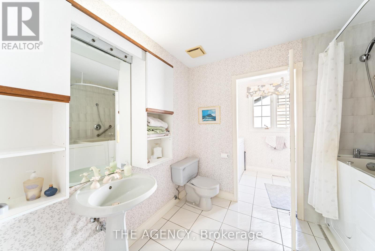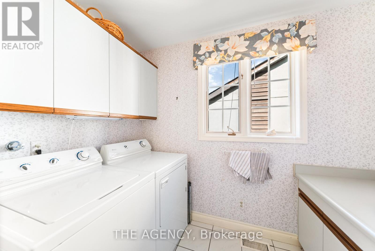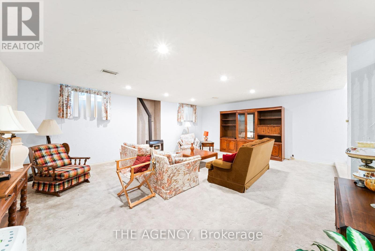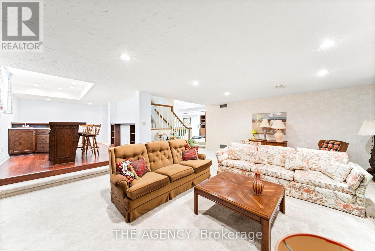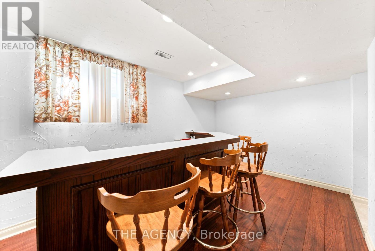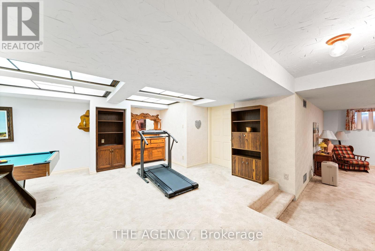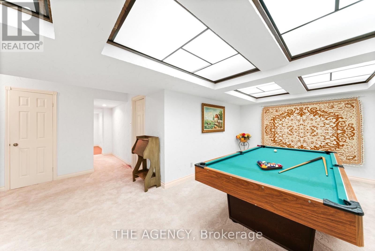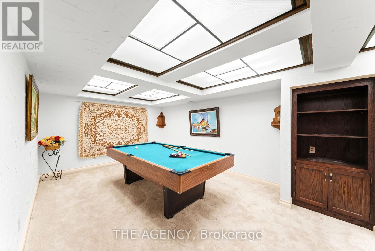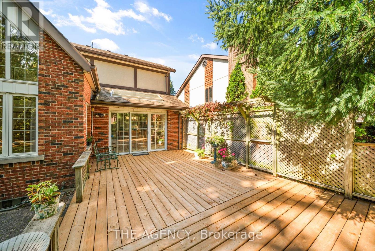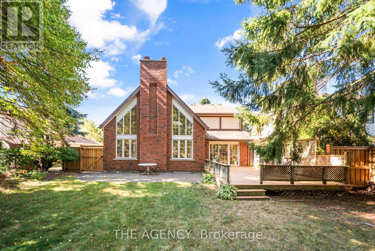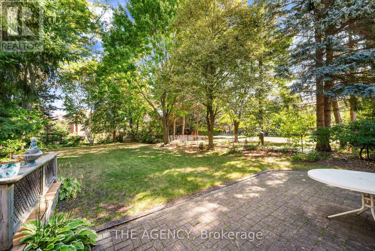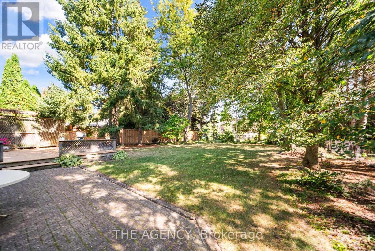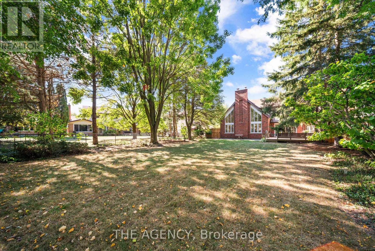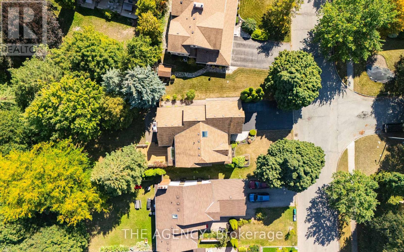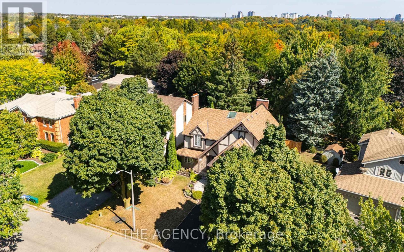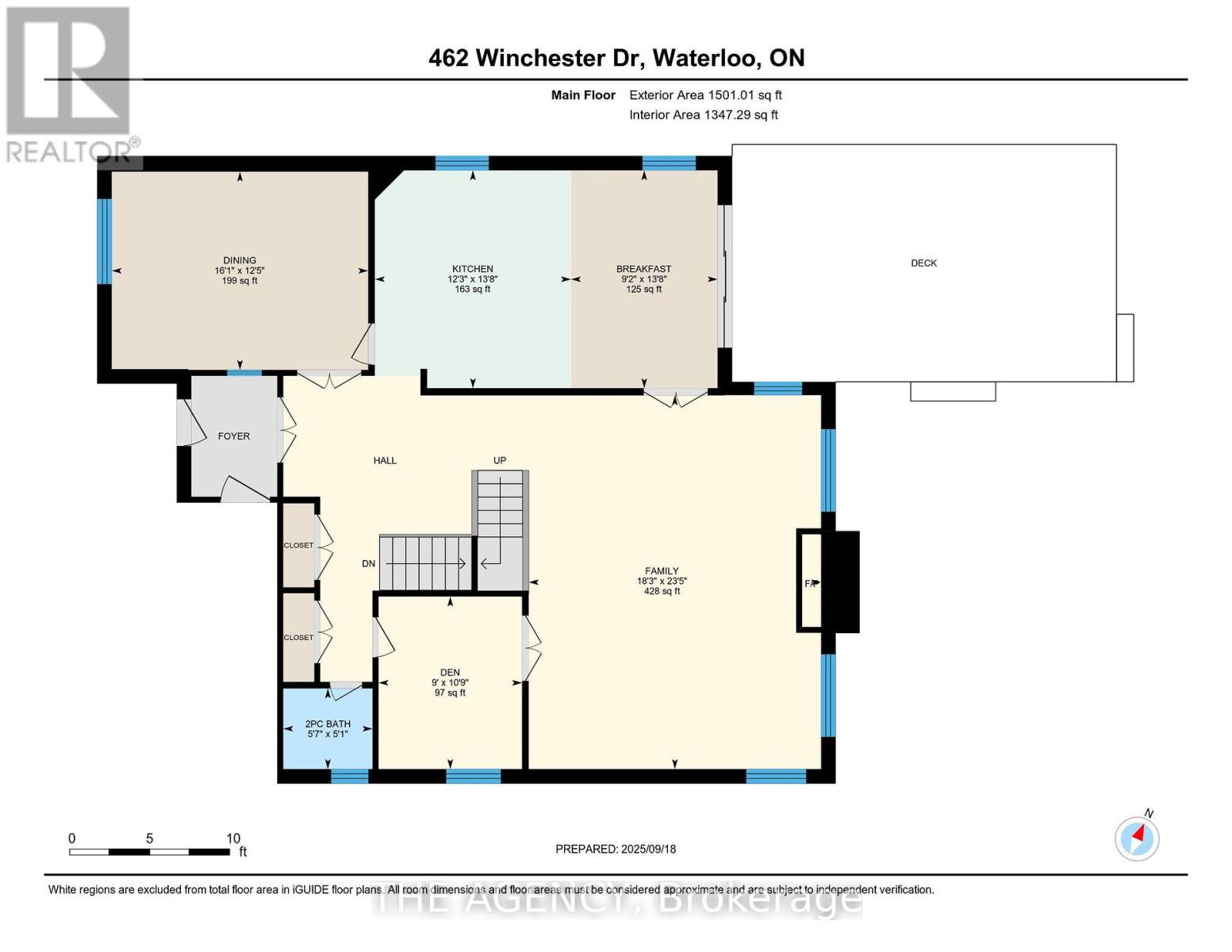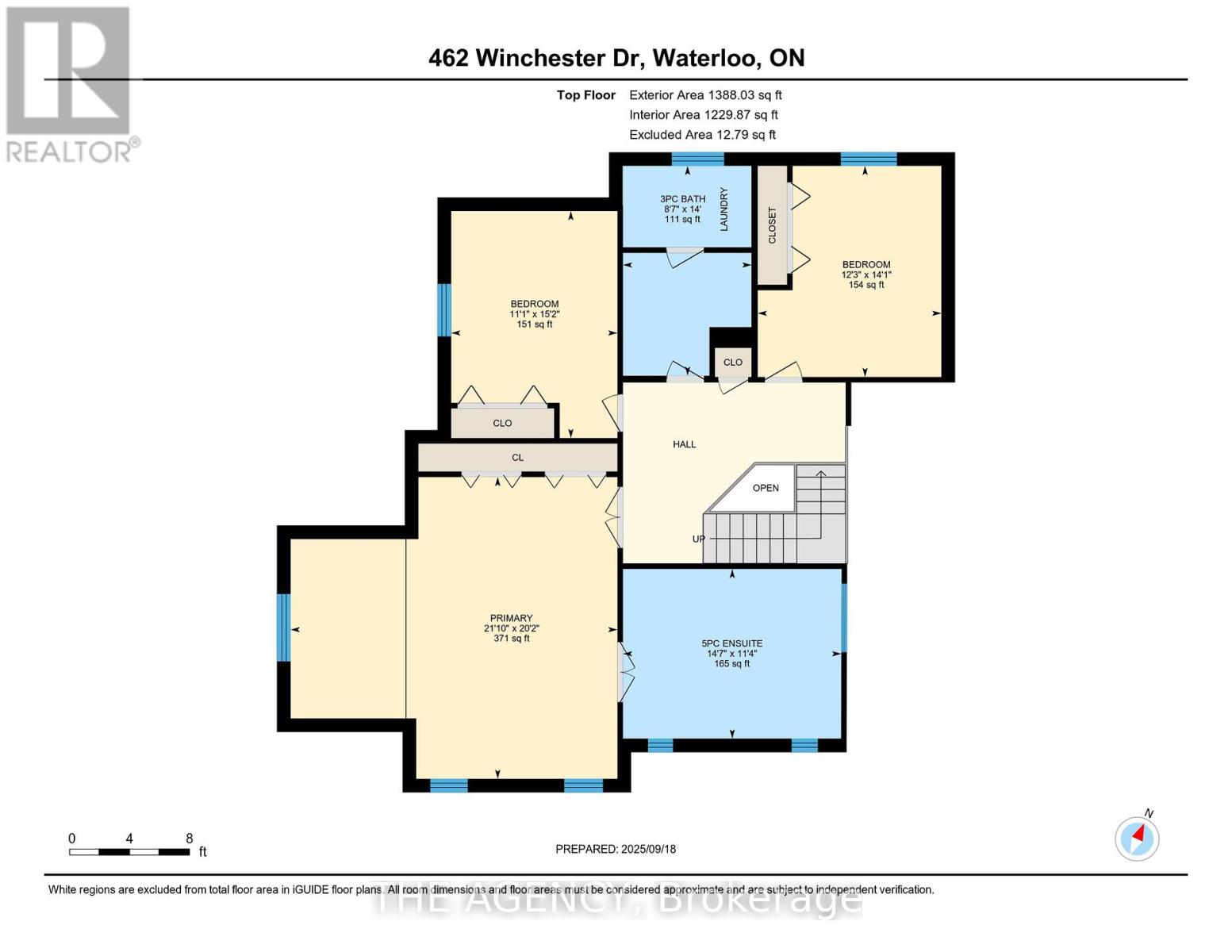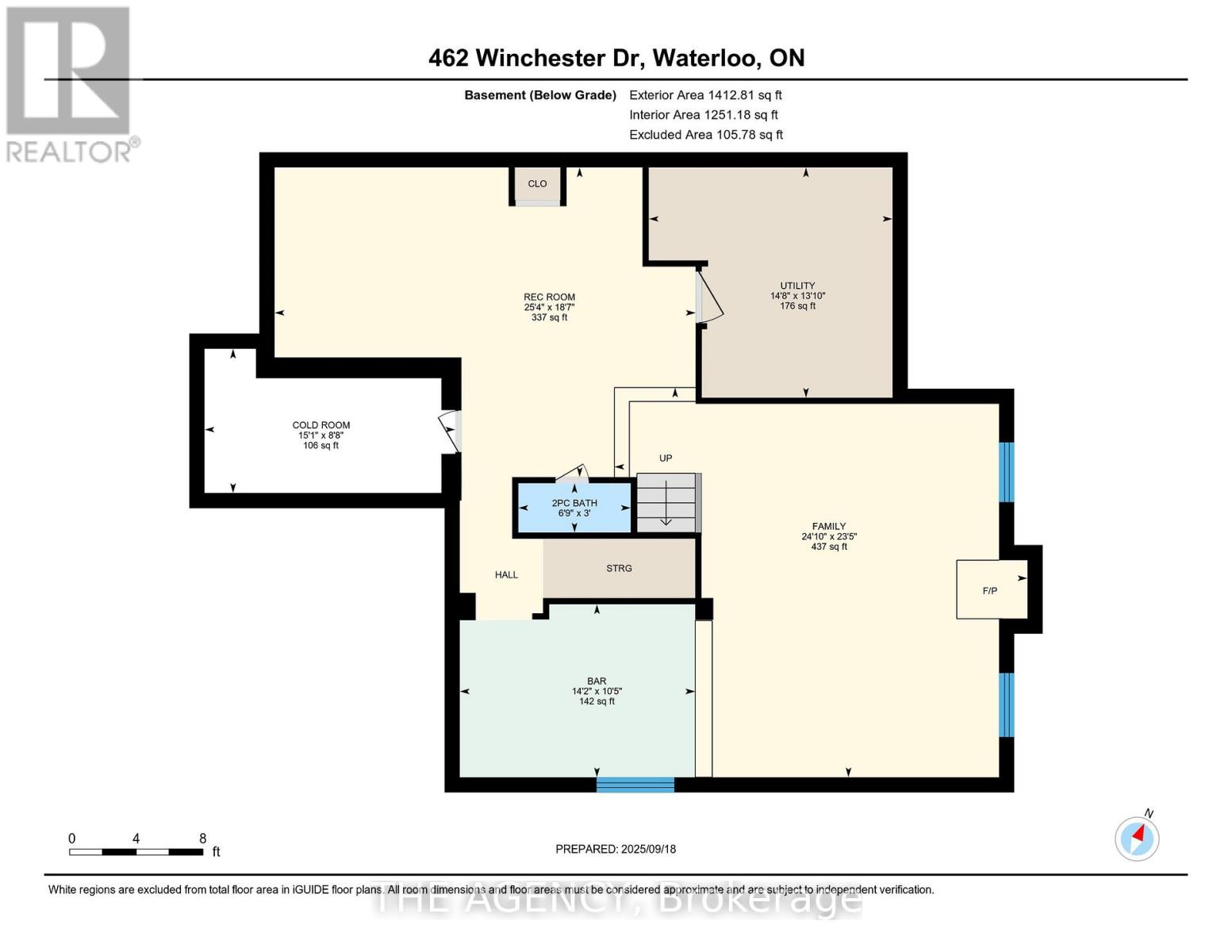462 Winchester Drive Waterloo, Ontario N2T 1K5
$1,450,000
Located in the prestigious and sought-after Beechwood West community of Waterloo, this 3-bedroom, 4-bathroom home offers a well-designed floor plan, abundant natural light, and endless potential to make it your own. A stunning double-height family room, anchored by a gas fireplace, serves as a striking focal point for both everyday living and entertaining. The main floor also features a formal dining room and a dedicated home office. Upstairs, the spacious primary bedroom includes a private ensuite, while two additional bedrooms, a conveniently located laundry room and full bathroom complete the second level. The finished basement is ideal for entertaining, featuring a large recreation area, wet bar, space for a pool table, and ample storage. Outdoors, the home sits on a generous, fully fenced lot with a large deck perfect for hosting gatherings or enjoying quiet moments in privacy. Residents of Beechwood West II enjoy exclusive access to the Home Owners Association amenities, including a pool, tennis courts, and a basketball court. Situated in one of Waterloo's most desirable neighborhoods, this home is just minutes from the University of Waterloo, Wilfrid Laurier University, Westmount Golf & Country Club, and The Boardwalk. (id:24801)
Property Details
| MLS® Number | X12415457 |
| Property Type | Single Family |
| Equipment Type | Water Heater |
| Features | Sump Pump |
| Parking Space Total | 4 |
| Rental Equipment Type | Water Heater |
| Structure | Deck |
Building
| Bathroom Total | 4 |
| Bedrooms Above Ground | 3 |
| Bedrooms Total | 3 |
| Age | 31 To 50 Years |
| Amenities | Fireplace(s) |
| Appliances | Garage Door Opener Remote(s), Central Vacuum, Water Softener, Range, Oven - Built-in |
| Basement Development | Finished |
| Basement Type | Full (finished) |
| Construction Style Attachment | Detached |
| Cooling Type | Central Air Conditioning |
| Exterior Finish | Stone, Stucco |
| Fireplace Present | Yes |
| Fireplace Total | 2 |
| Foundation Type | Poured Concrete |
| Half Bath Total | 2 |
| Heating Fuel | Natural Gas |
| Heating Type | Forced Air |
| Stories Total | 2 |
| Size Interior | 2,500 - 3,000 Ft2 |
| Type | House |
| Utility Water | Municipal Water |
Parking
| Attached Garage | |
| Garage |
Land
| Acreage | No |
| Sewer | Sanitary Sewer |
| Size Depth | 188 Ft ,3 In |
| Size Frontage | 55 Ft ,9 In |
| Size Irregular | 55.8 X 188.3 Ft |
| Size Total Text | 55.8 X 188.3 Ft |
| Zoning Description | Sr-2a |
https://www.realtor.ca/real-estate/28888788/462-winchester-drive-waterloo
Contact Us
Contact us for more information
Steve Bailey
Broker
(519) 623-6090
www.soldbybailey.com/
(519) 623-6090
www.theagencyre.com/


