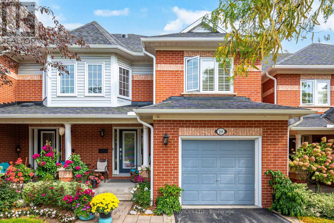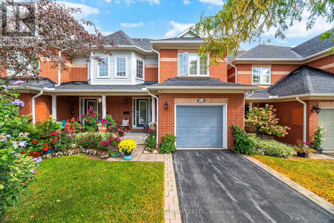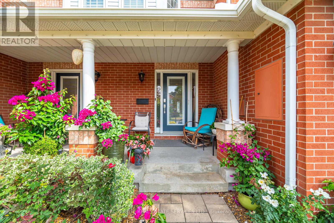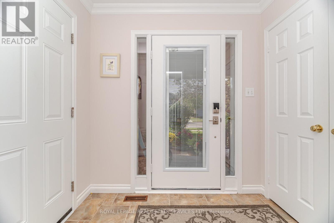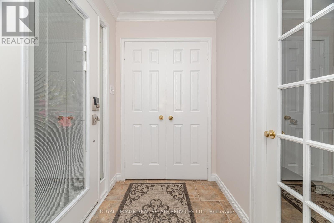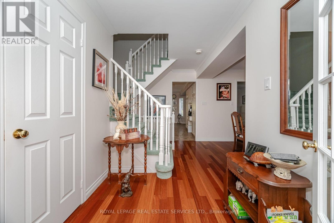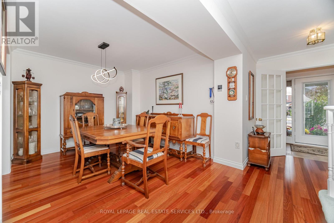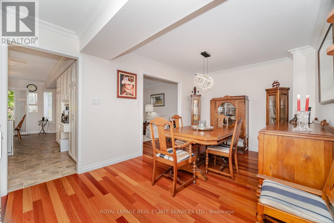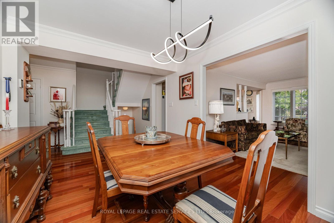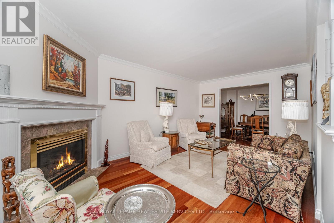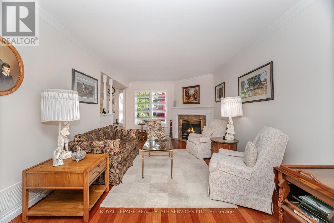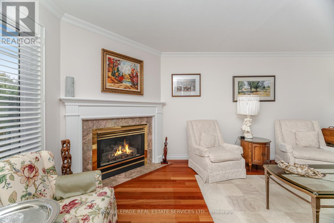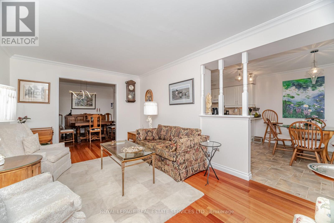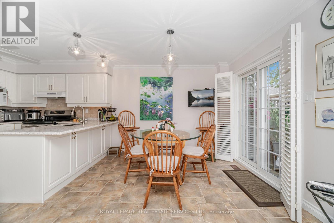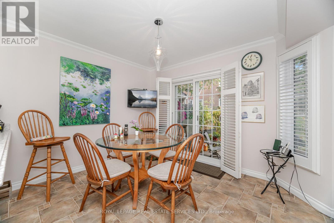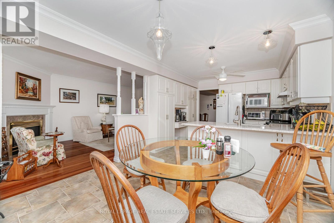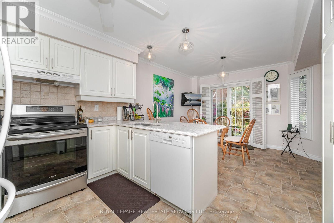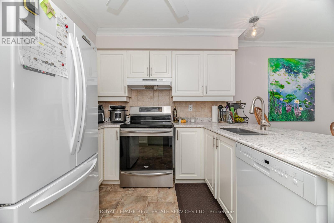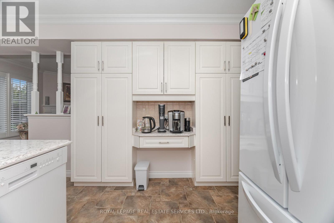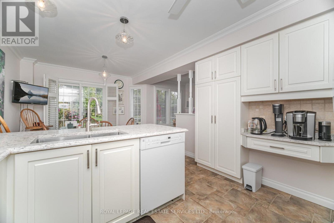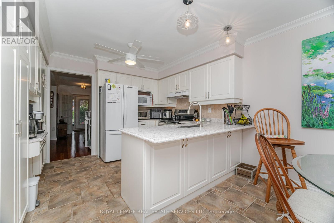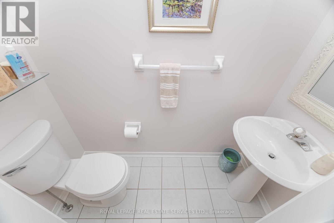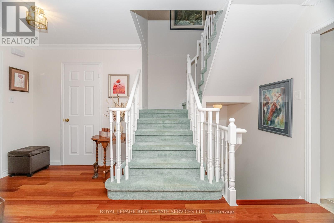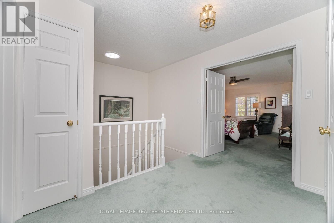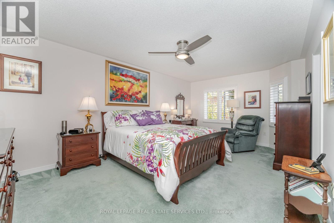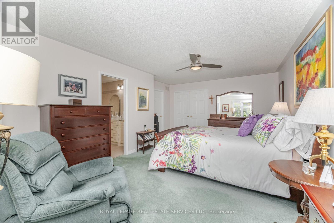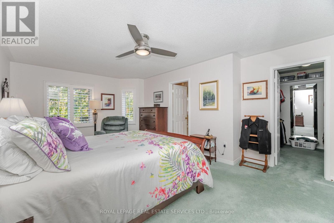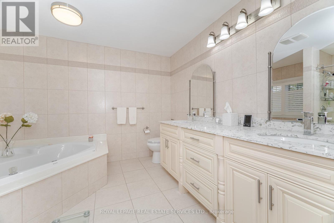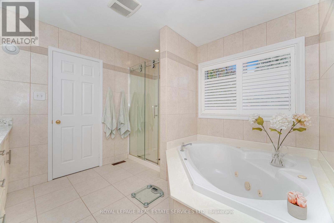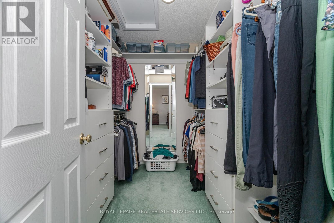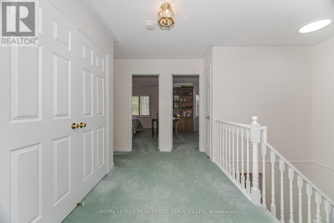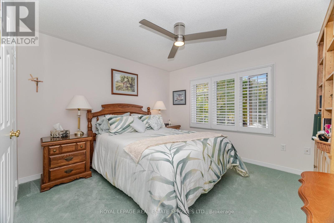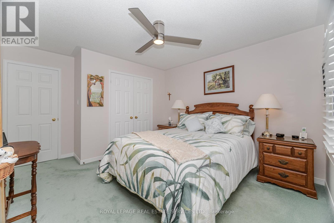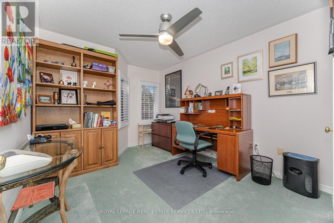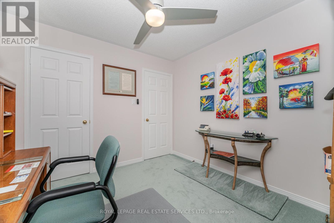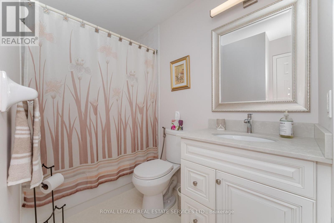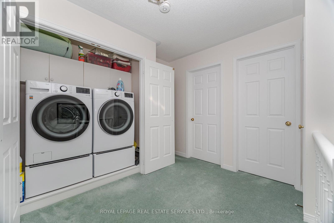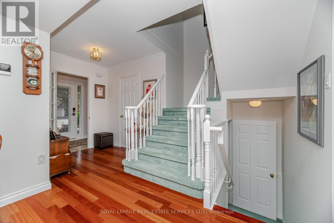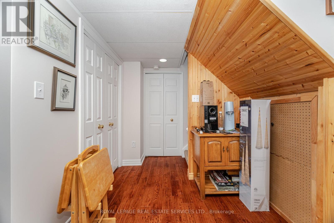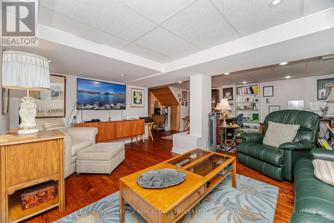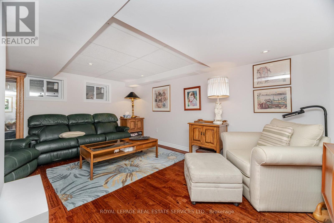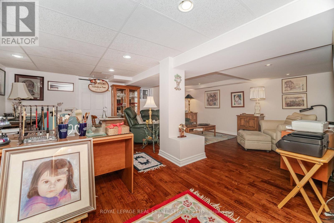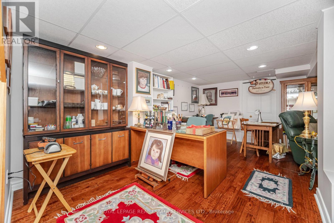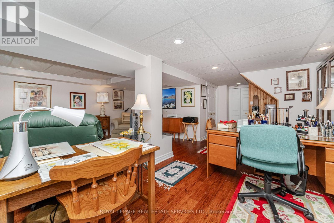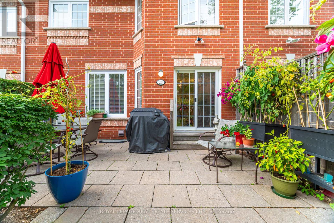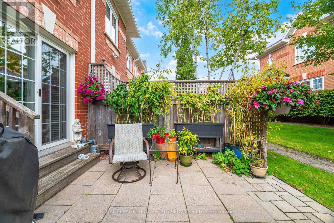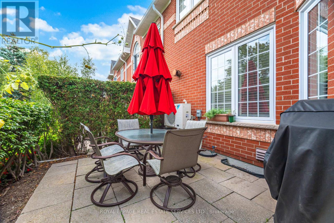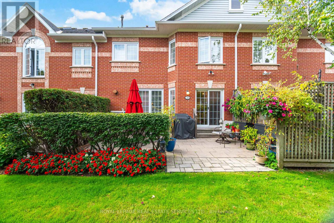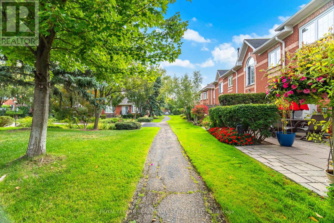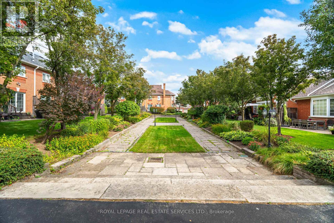28 - 2145 Country Club Drive Burlington, Ontario L7M 4E5
$899,900Maintenance, Common Area Maintenance, Insurance
$668 Monthly
Maintenance, Common Area Maintenance, Insurance
$668 MonthlySet in the coveted Millcroft community and surrounded by the manicured fairways of the renowned Millcroft Golf Club, this executive townhome blends elegance, comfort, and everyday convenience. Walk to the golf course, or enjoy being just minutes from shopping, dining, and major highways making this one of Burlington's most desirable locations. Inside, the inviting living room is anchored by a cozy gas fireplace and flows effortlessly into the formal dining area perfect for entertaining or relaxed family gatherings. The spacious eat-in kitchen is highlighted by quartz countertops, updated cabinetry, and plenty of natural light. Additional features include gleaming hardwood floors, timeless California shutters, and a beautifully finished basement that extends your living space. The home also offers two fully updated bathrooms (2018), showcasing sleek quartz finishes and modern cabinetry. With its perfect balance of style, function, and location, this Millcroft townhome presents a rare opportunity to enjoy luxury living in one of Burlington's most prestigious enclaves. (id:24801)
Property Details
| MLS® Number | W12415161 |
| Property Type | Single Family |
| Community Name | Rose |
| Amenities Near By | Golf Nearby, Park, Schools |
| Community Features | Pets Allowed With Restrictions |
| Features | Level |
| Parking Space Total | 2 |
| Structure | Patio(s), Porch |
Building
| Bathroom Total | 3 |
| Bedrooms Above Ground | 3 |
| Bedrooms Total | 3 |
| Age | 16 To 30 Years |
| Amenities | Fireplace(s) |
| Appliances | Garage Door Opener Remote(s), Central Vacuum, Water Heater, Water Meter, Cooktop, Dishwasher, Dryer, Range, Washer, Refrigerator |
| Basement Development | Finished |
| Basement Type | Full (finished) |
| Cooling Type | Central Air Conditioning |
| Exterior Finish | Brick, Vinyl Siding |
| Fireplace Present | Yes |
| Flooring Type | Hardwood, Ceramic, Carpeted, Laminate, Vinyl |
| Foundation Type | Concrete |
| Half Bath Total | 1 |
| Heating Fuel | Natural Gas |
| Heating Type | Forced Air |
| Stories Total | 2 |
| Size Interior | 1,600 - 1,799 Ft2 |
| Type | Row / Townhouse |
Parking
| Garage |
Land
| Acreage | No |
| Land Amenities | Golf Nearby, Park, Schools |
| Landscape Features | Landscaped |
Rooms
| Level | Type | Length | Width | Dimensions |
|---|---|---|---|---|
| Second Level | Primary Bedroom | 5.24 m | 3.65 m | 5.24 m x 3.65 m |
| Second Level | Bedroom 2 | 3.59 m | 3.55 m | 3.59 m x 3.55 m |
| Second Level | Bedroom 3 | 3.03 m | 3.09 m | 3.03 m x 3.09 m |
| Lower Level | Recreational, Games Room | 5.18 m | 6.52 m | 5.18 m x 6.52 m |
| Lower Level | Utility Room | 2.8 m | 3.38 m | 2.8 m x 3.38 m |
| Main Level | Living Room | 5.76 m | 3.27 m | 5.76 m x 3.27 m |
| Main Level | Dining Room | 3.65 m | 3.03 m | 3.65 m x 3.03 m |
| Main Level | Kitchen | 4.97 m | 3.31 m | 4.97 m x 3.31 m |
https://www.realtor.ca/real-estate/28887896/28-2145-country-club-drive-burlington-rose-rose
Contact Us
Contact us for more information
Michael P. Lim
Salesperson
(905) 257-3633
www.michaelplim.com/
www.facebook.com/michaellim88
twitter.com/MichaelLim24
ca.linkedin.com/in/michaellim88
231 Oak Park #400b
Oakville, Ontario L6H 7S8
(905) 257-3633
(905) 257-3550
231oakpark.royallepage.ca/


