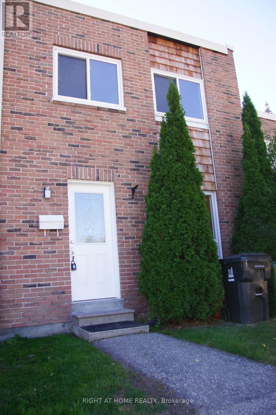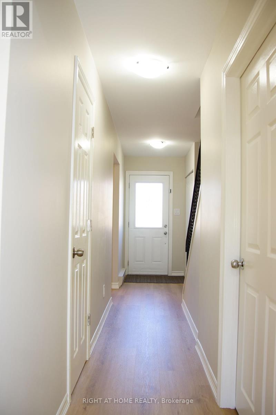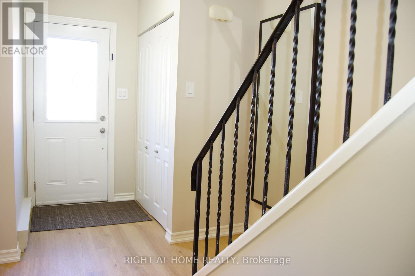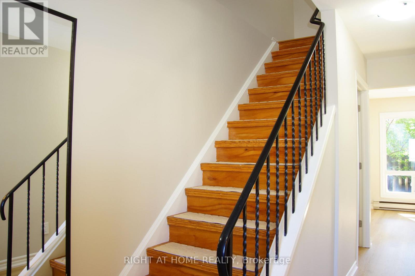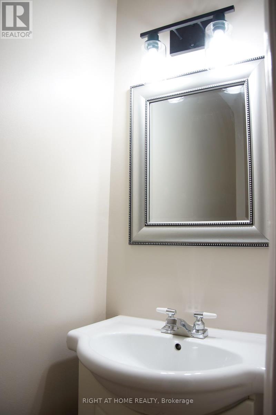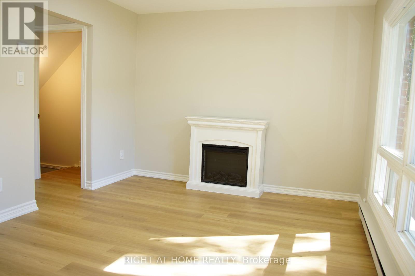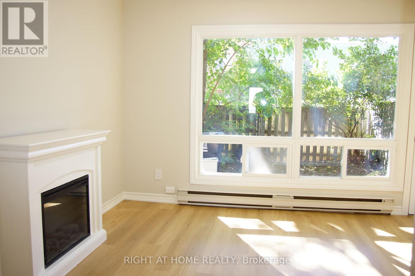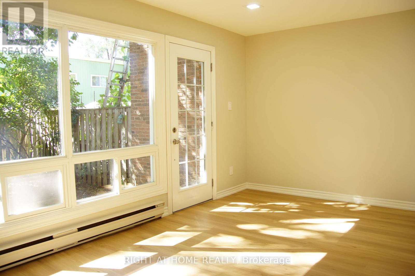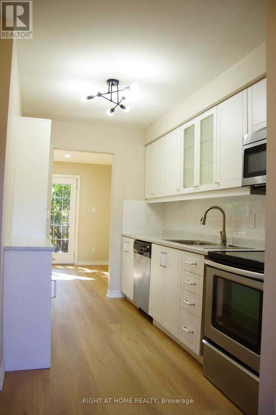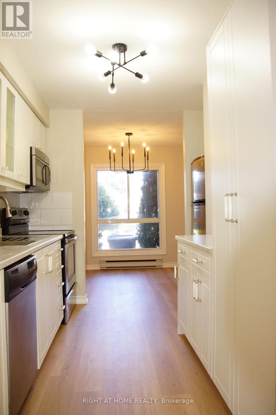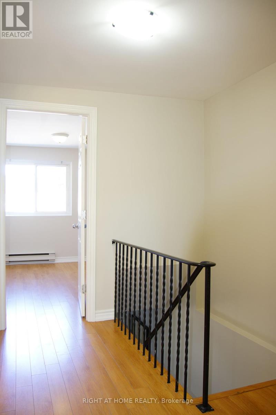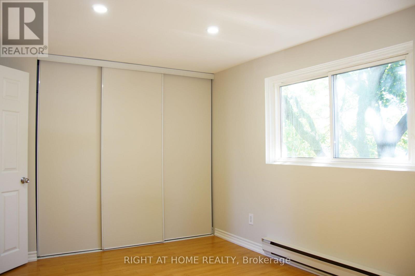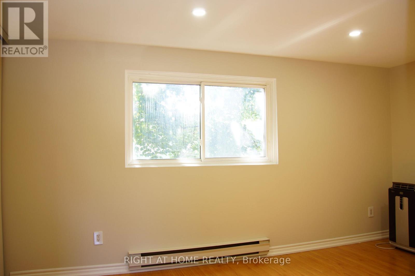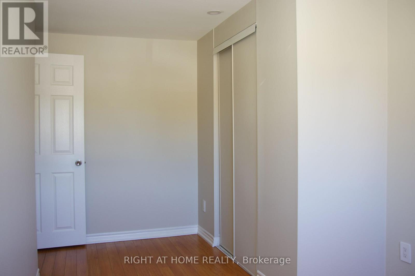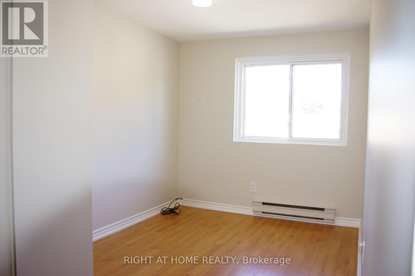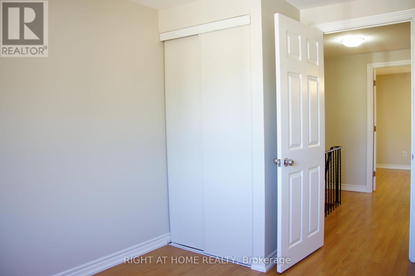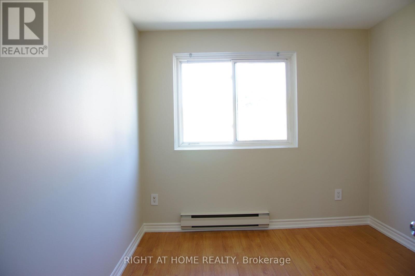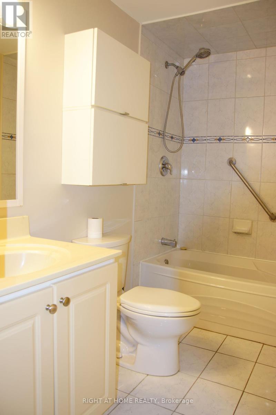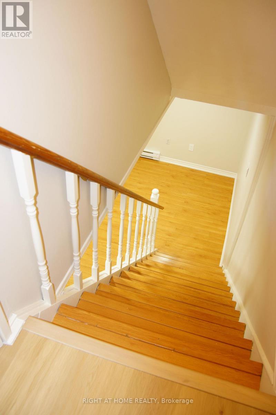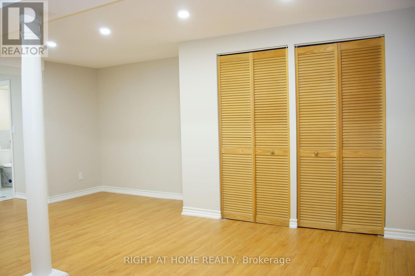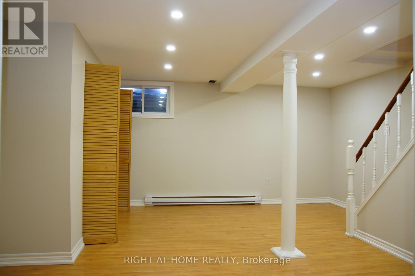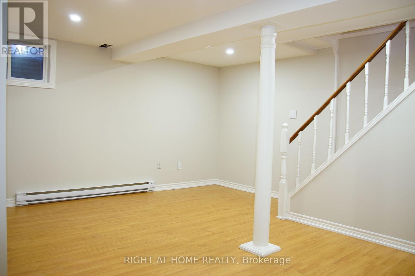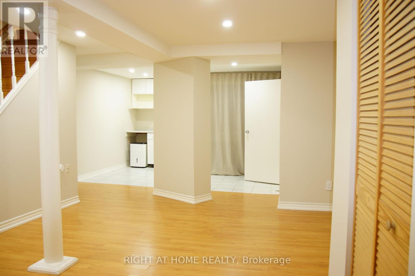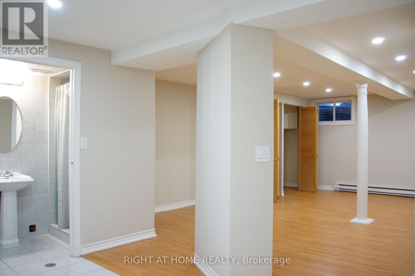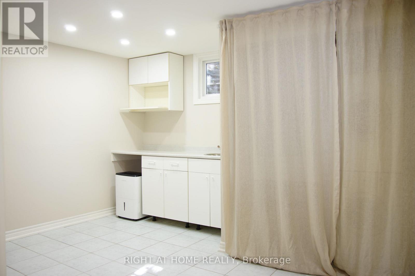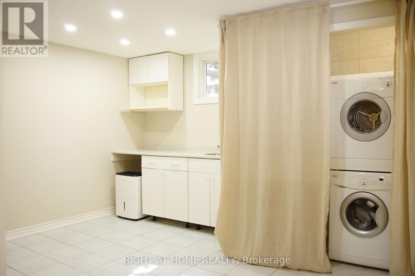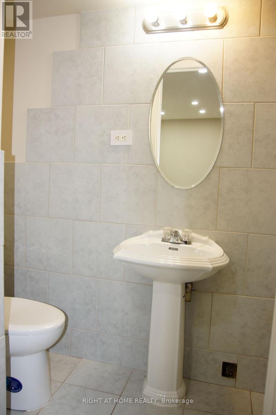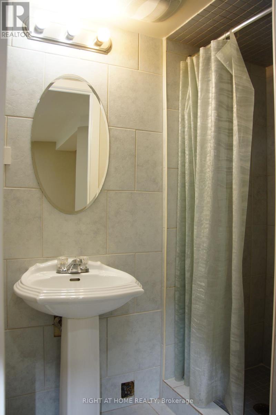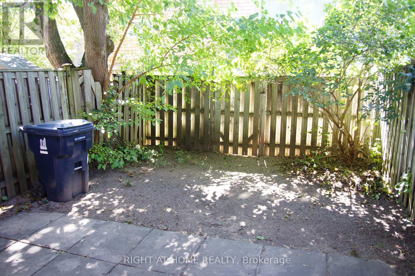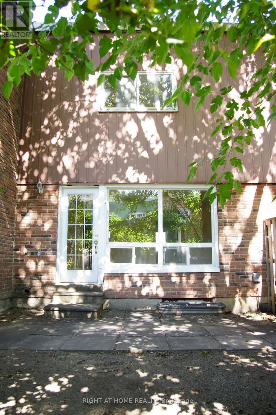132 - 18 Elsa Vine Way Toronto, Ontario M2J 4H9
3 Bedroom
3 Bathroom
1,000 - 1,199 ft2
Fireplace
Baseboard Heaters
$750,000Maintenance, Water, Parking, Common Area Maintenance, Cable TV, Insurance
$613.46 Monthly
Maintenance, Water, Parking, Common Area Maintenance, Cable TV, Insurance
$613.46 MonthlyModern, bright and spacious unit with upgraded kitchen and stainless steel appliances. Kitchen has a pantry. New vinyl floor on main level, unit professionally painted. New recessed pot lights. Parking in front of the unit. Fully fenced private backyard. Desirable North York area with close proximity to subway, hospital, schools, banks and shopping. (id:24801)
Property Details
| MLS® Number | C12415453 |
| Property Type | Single Family |
| Community Name | Bayview Village |
| Community Features | Pet Restrictions |
| Equipment Type | Water Heater |
| Parking Space Total | 1 |
| Rental Equipment Type | Water Heater |
Building
| Bathroom Total | 3 |
| Bedrooms Above Ground | 3 |
| Bedrooms Total | 3 |
| Appliances | Water Heater, Dishwasher, Dryer, Microwave, Range, Stove, Washer, Refrigerator |
| Basement Development | Finished |
| Basement Type | N/a (finished) |
| Exterior Finish | Brick |
| Fireplace Present | Yes |
| Fireplace Total | 1 |
| Flooring Type | Vinyl, Laminate, Ceramic |
| Half Bath Total | 1 |
| Heating Fuel | Electric |
| Heating Type | Baseboard Heaters |
| Stories Total | 2 |
| Size Interior | 1,000 - 1,199 Ft2 |
| Type | Row / Townhouse |
Parking
| No Garage |
Land
| Acreage | No |
Rooms
| Level | Type | Length | Width | Dimensions |
|---|---|---|---|---|
| Second Level | Primary Bedroom | 4.57 m | 2.97 m | 4.57 m x 2.97 m |
| Second Level | Bedroom 2 | 4.54 m | 2.39 m | 4.54 m x 2.39 m |
| Second Level | Bedroom 3 | 3.53 m | 2.64 m | 3.53 m x 2.64 m |
| Basement | Recreational, Games Room | 6.41 m | 4.21 m | 6.41 m x 4.21 m |
| Basement | Eating Area | 3.86 m | 2.86 m | 3.86 m x 2.86 m |
| Main Level | Living Room | 5.4 m | 3.26 m | 5.4 m x 3.26 m |
| Main Level | Dining Room | 3.36 m | 2.92 m | 3.36 m x 2.92 m |
| Main Level | Kitchen | 3.25 m | 2.8 m | 3.25 m x 2.8 m |
| Main Level | Foyer | 2.22 m | 1.2 m | 2.22 m x 1.2 m |
Contact Us
Contact us for more information
Tanya Souslova
Salesperson
www.rightathomerealty.com/
Right At Home Realty
480 Eglinton Ave West #30, 106498
Mississauga, Ontario L5R 0G2
480 Eglinton Ave West #30, 106498
Mississauga, Ontario L5R 0G2
(905) 565-9200
(905) 565-6677
www.rightathomerealty.com/


