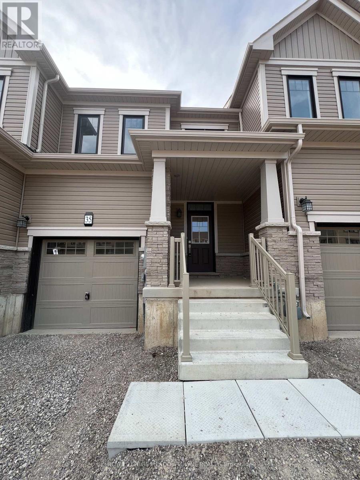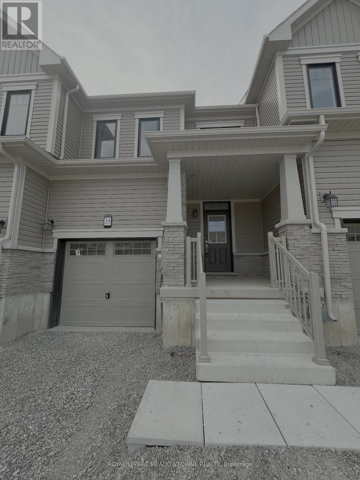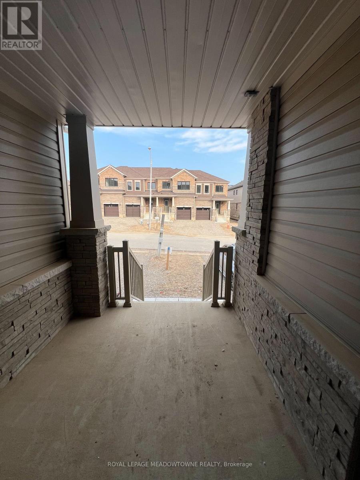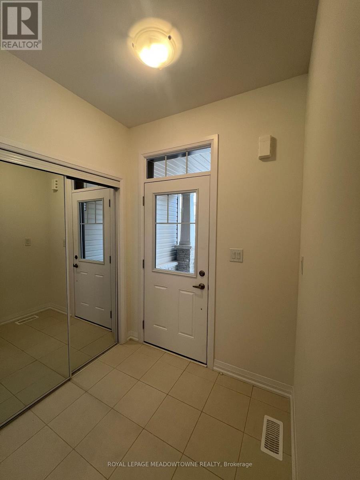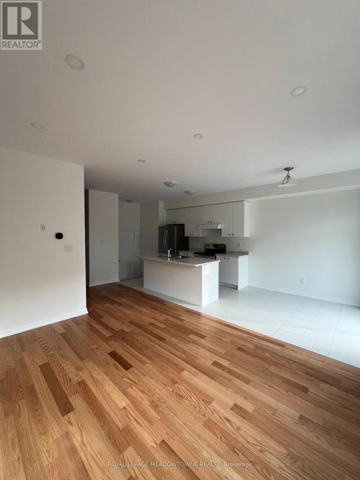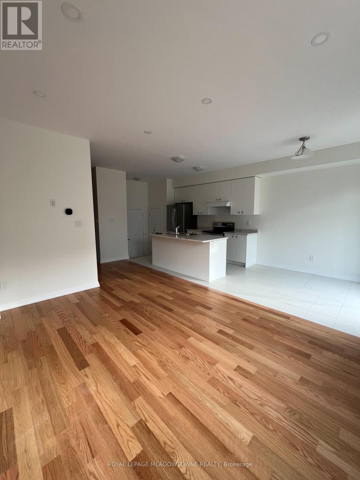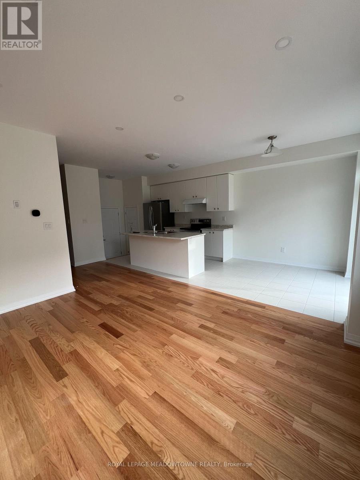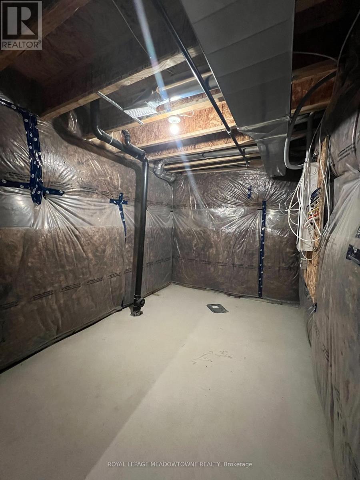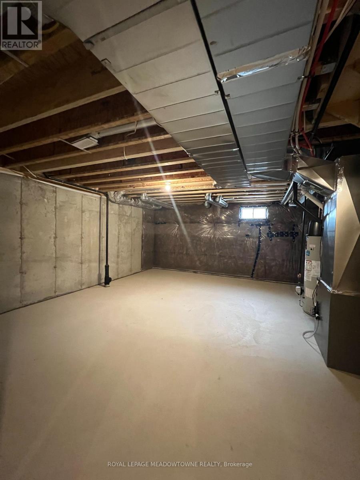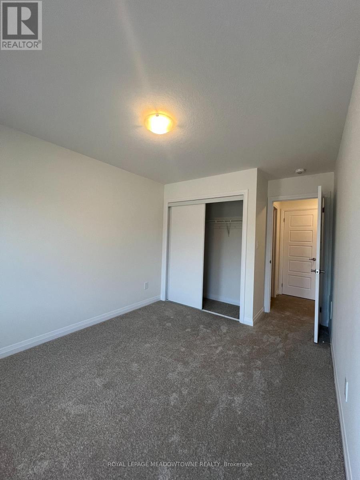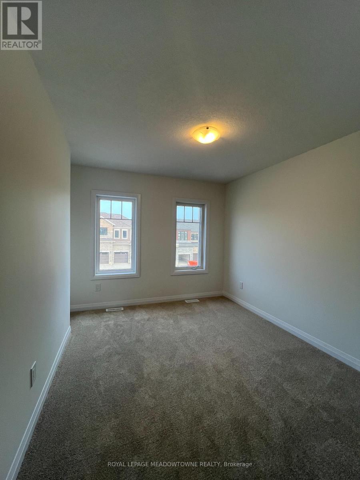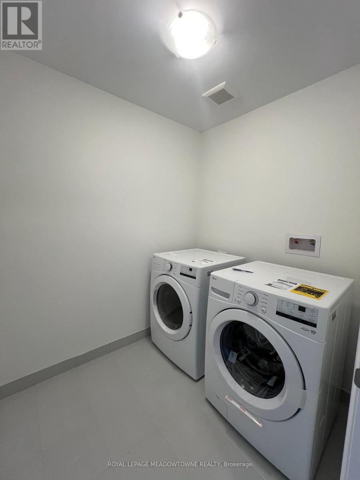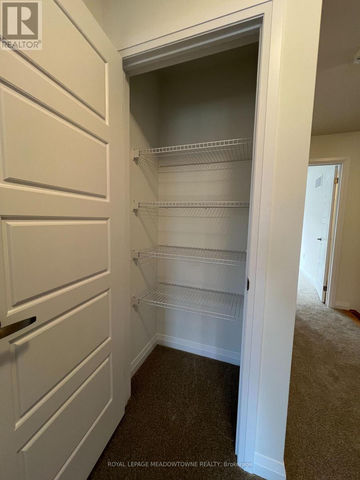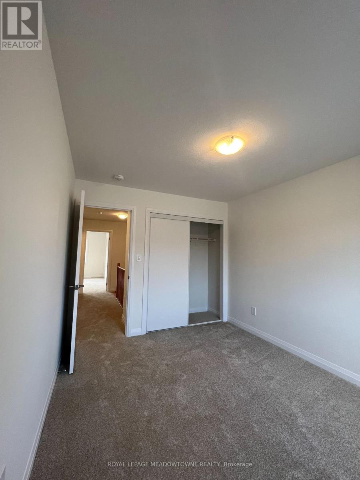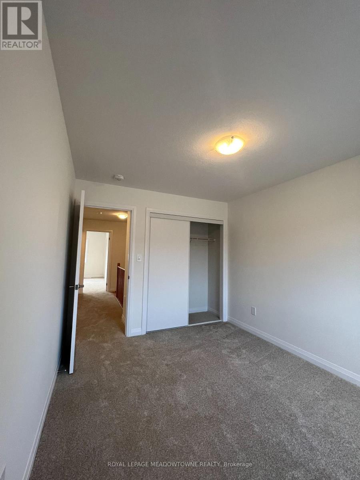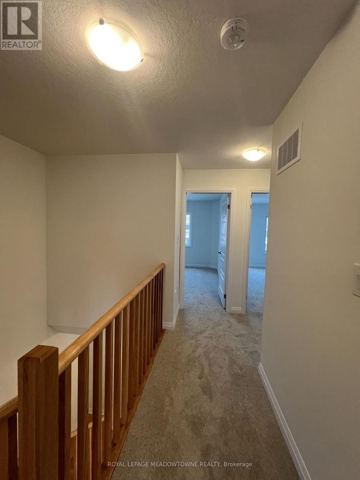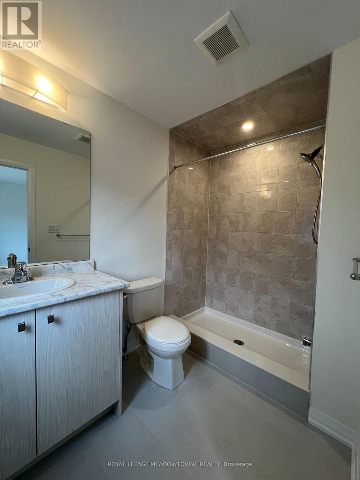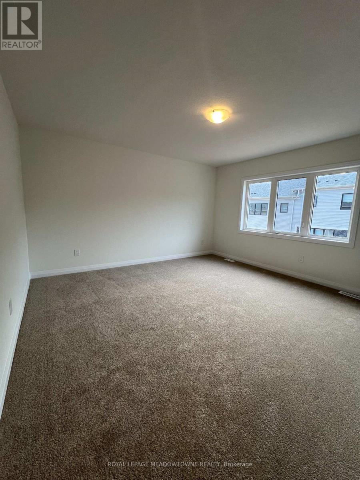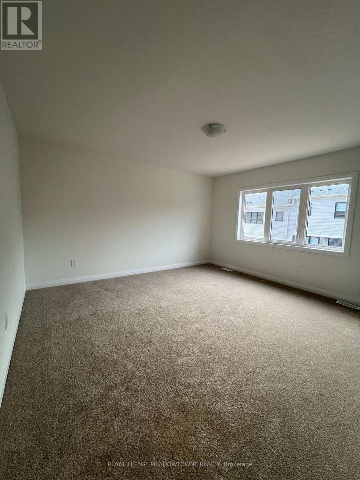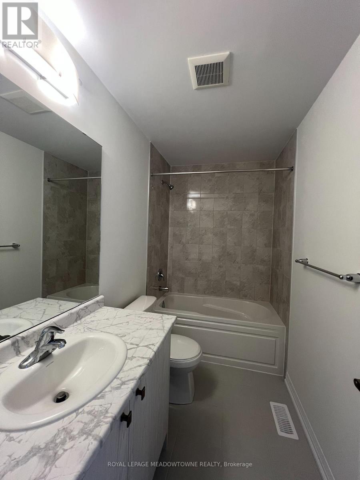35 Lonsdale Road Haldimand, Ontario N3W 0J4
$2,800 Monthly
This beautiful freehold townhouse in the sought after Caledonia/Haldimand community boasts a spacious layout with 9-foot ceilings on the main floor, creating the perfect setting for both family gatherings and quiet evenings at home. The open-concept design enhances the flow of the living space, while the upper level offers a convenient laundry room and three generously sized bedrooms with ample closet storage. The primary suite features a walk-in closet and a private ensuite, making it a true retreat. The modern kitchen is thoughtfully designed with sleek cabinetry, brand new stainless steel appliances, and plenty of counter space to inspire your culinary creations. Nestled in a family friendly neighbourhood, this home provides easy access to schools, parks, shopping, and major highways - an ideal blend of comfort and convenience. (id:24801)
Property Details
| MLS® Number | X12414737 |
| Property Type | Single Family |
| Community Name | Haldimand |
| Parking Space Total | 3 |
Building
| Bathroom Total | 3 |
| Bedrooms Above Ground | 3 |
| Bedrooms Total | 3 |
| Age | 0 To 5 Years |
| Appliances | Dryer, Washer, Window Coverings |
| Basement Development | Unfinished |
| Basement Type | N/a (unfinished) |
| Construction Style Attachment | Attached |
| Cooling Type | Central Air Conditioning |
| Exterior Finish | Brick, Brick Facing |
| Foundation Type | Concrete |
| Half Bath Total | 1 |
| Heating Fuel | Natural Gas |
| Heating Type | Forced Air |
| Stories Total | 2 |
| Size Interior | 1,100 - 1,500 Ft2 |
| Type | Row / Townhouse |
| Utility Water | Municipal Water |
Parking
| Garage |
Land
| Acreage | No |
| Sewer | Sanitary Sewer |
Rooms
| Level | Type | Length | Width | Dimensions |
|---|---|---|---|---|
| Second Level | Primary Bedroom | 4.21 m | 3.98 m | 4.21 m x 3.98 m |
| Second Level | Bedroom 2 | 3.65 m | 2.74 m | 3.65 m x 2.74 m |
| Second Level | Bedroom 3 | 3.65 m | 2.87 m | 3.65 m x 2.87 m |
| Main Level | Living Room | 4.24 m | 3.42 m | 4.24 m x 3.42 m |
| Main Level | Kitchen | 6.09 m | 2.43 m | 6.09 m x 2.43 m |
| Main Level | Dining Room | 2.74 m | 2.43 m | 2.74 m x 2.43 m |
https://www.realtor.ca/real-estate/28887371/35-lonsdale-road-haldimand-haldimand
Contact Us
Contact us for more information
Karim Ellis
Salesperson
karimellisrealestate.com/
475 Main Street East
Milton, Ontario L9T 1R1
(905) 878-8101


