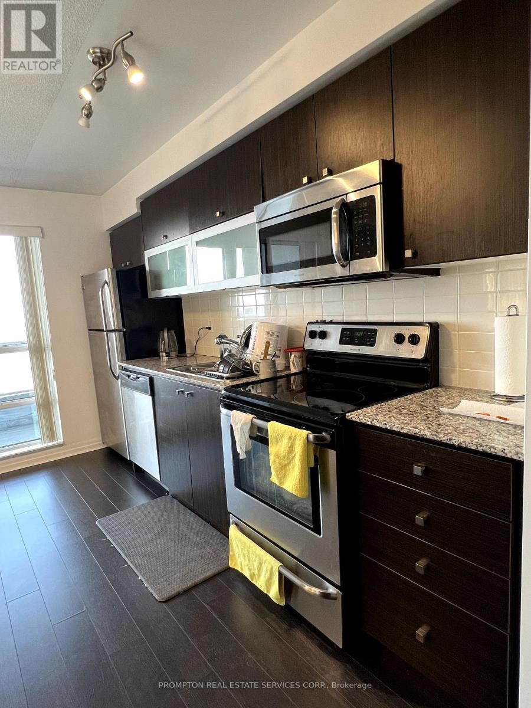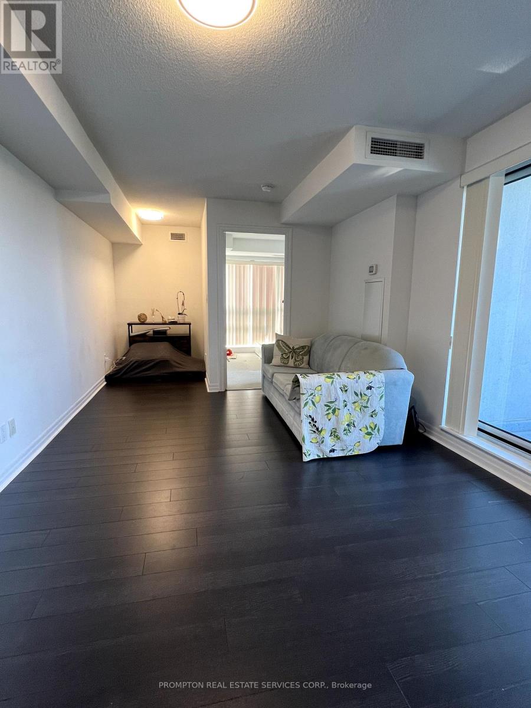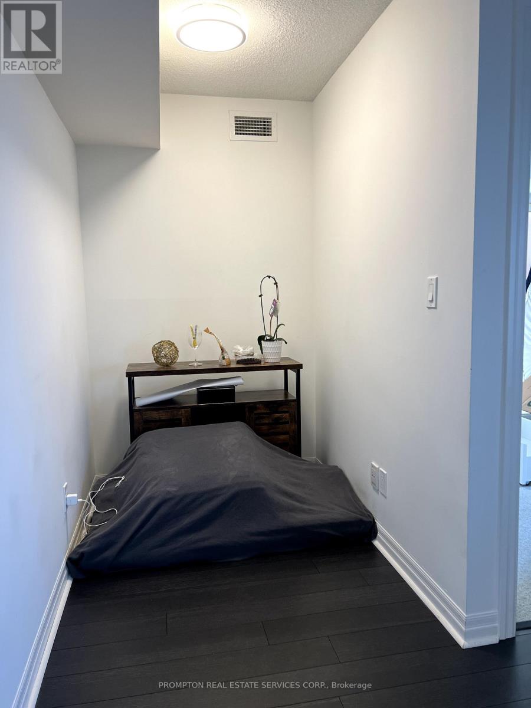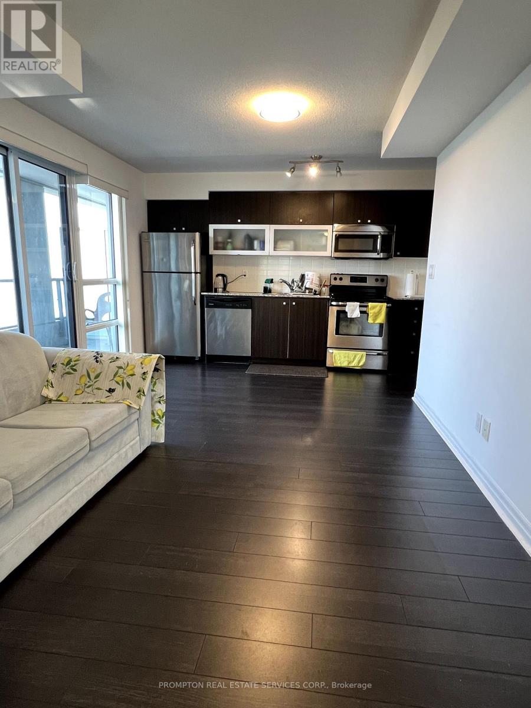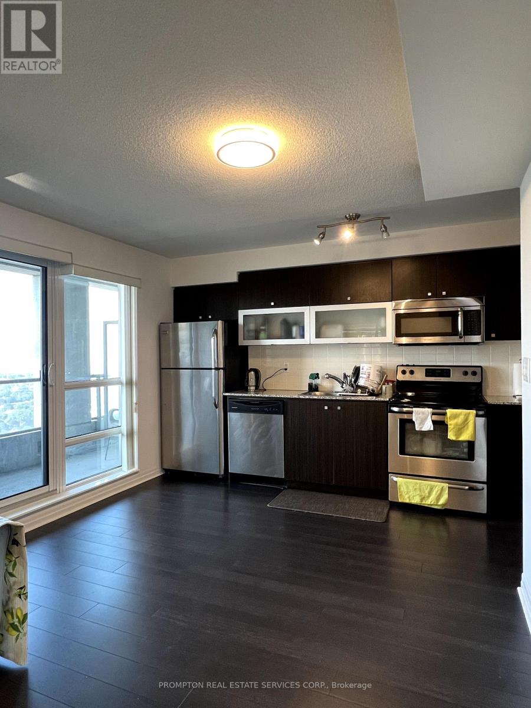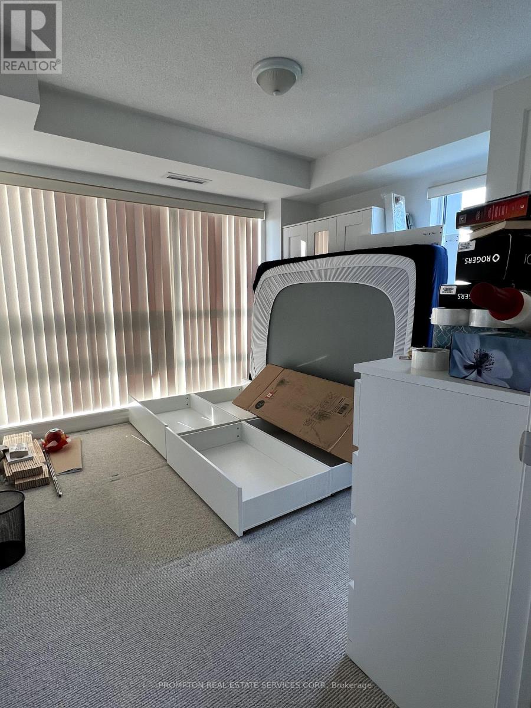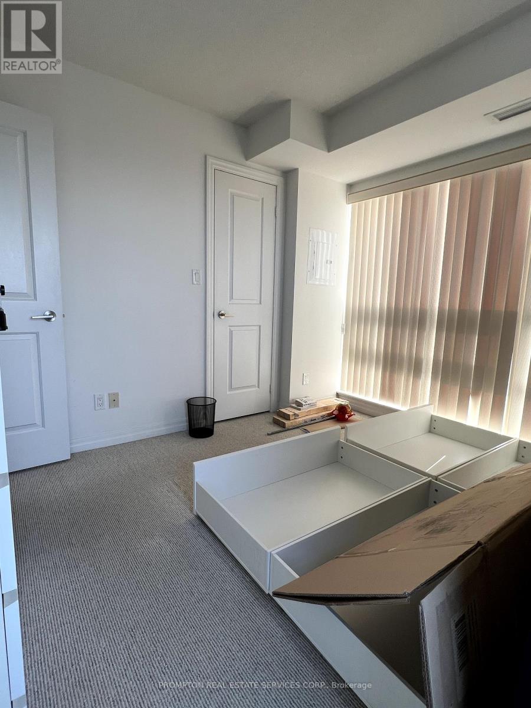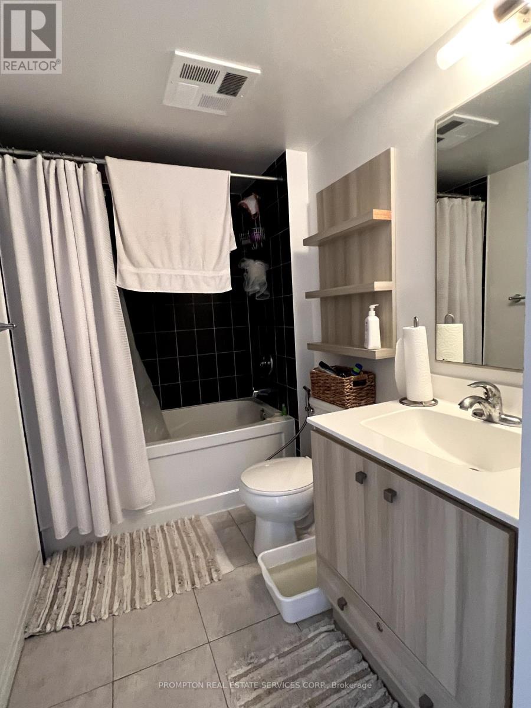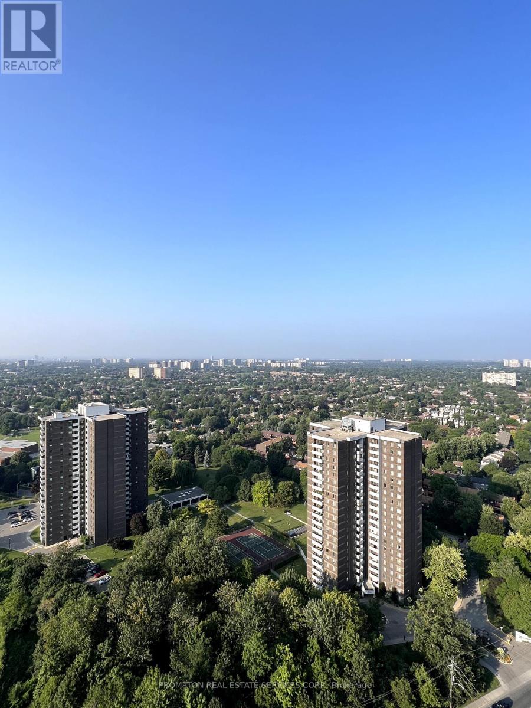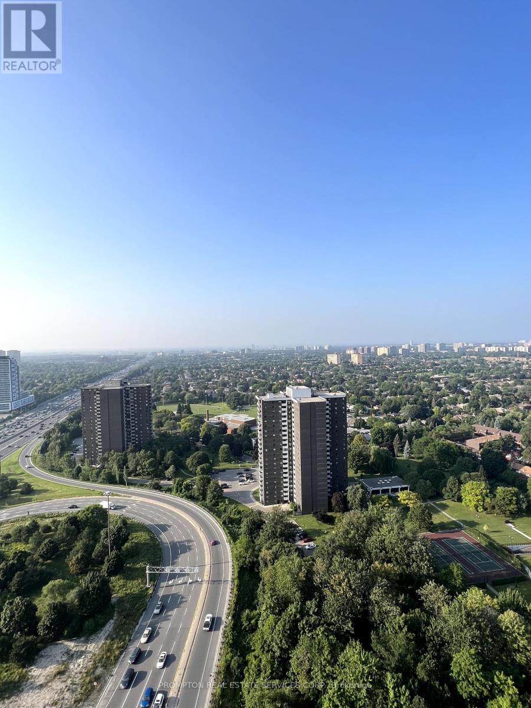3204 - 2015 Sheppard Avenue E Toronto, Ontario M2J 1W6
2 Bedroom
1 Bathroom
600 - 699 ft2
Indoor Pool
Central Air Conditioning
Forced Air
$2,300 Monthly
Luxurious condo Ultra ' * very convenient location * close to all amenities & ttc * walk to fairview mall & subway station * corner unit * north west view * 665 sf plus 50 sf balcony * unobstructed view * very bright * 24 hrs concierge * full facilities: swimming pool & gym, free shuttle bus to don mills subway * (id:24801)
Property Details
| MLS® Number | C12415540 |
| Property Type | Single Family |
| Community Name | Henry Farm |
| Amenities Near By | Public Transit, Schools, Park |
| Community Features | Pets Not Allowed |
| Features | Balcony |
| Parking Space Total | 1 |
| Pool Type | Indoor Pool |
| View Type | View |
Building
| Bathroom Total | 1 |
| Bedrooms Above Ground | 1 |
| Bedrooms Below Ground | 1 |
| Bedrooms Total | 2 |
| Amenities | Security/concierge, Exercise Centre, Party Room, Visitor Parking, Storage - Locker |
| Appliances | Dishwasher, Dryer, Microwave, Oven, Washer, Refrigerator |
| Cooling Type | Central Air Conditioning |
| Exterior Finish | Concrete |
| Fire Protection | Smoke Detectors, Security Guard |
| Flooring Type | Laminate, Carpeted |
| Heating Fuel | Natural Gas |
| Heating Type | Forced Air |
| Size Interior | 600 - 699 Ft2 |
| Type | Apartment |
Parking
| Underground | |
| Garage |
Land
| Acreage | No |
| Land Amenities | Public Transit, Schools, Park |
Rooms
| Level | Type | Length | Width | Dimensions |
|---|---|---|---|---|
| Ground Level | Living Room | 5.4 m | 3.35 m | 5.4 m x 3.35 m |
| Ground Level | Dining Room | 5.4 m | 3.35 m | 5.4 m x 3.35 m |
| Ground Level | Bedroom | 5.4 m | 3.35 m | 5.4 m x 3.35 m |
| Ground Level | Kitchen | 3.35 m | 3.28 m | 3.35 m x 3.28 m |
| Ground Level | Den | 1.82 m | 1.45 m | 1.82 m x 1.45 m |
Contact Us
Contact us for more information
Viviana Ye
Salesperson
Prompton Real Estate Services Corp.
1 Singer Court
Toronto, Ontario M2K 1C5
1 Singer Court
Toronto, Ontario M2K 1C5
(416) 883-3888
(416) 883-3887


