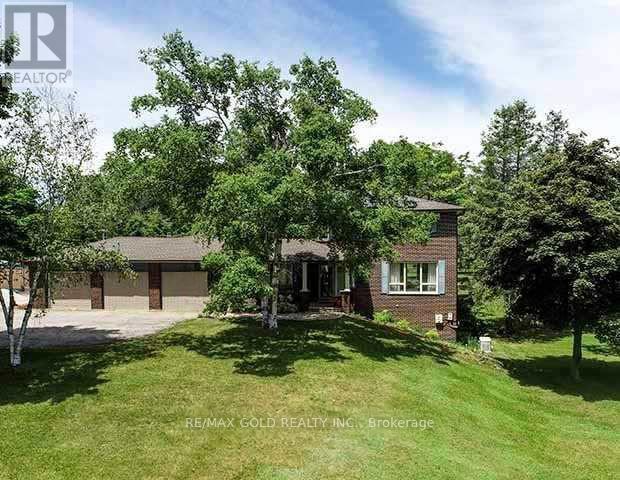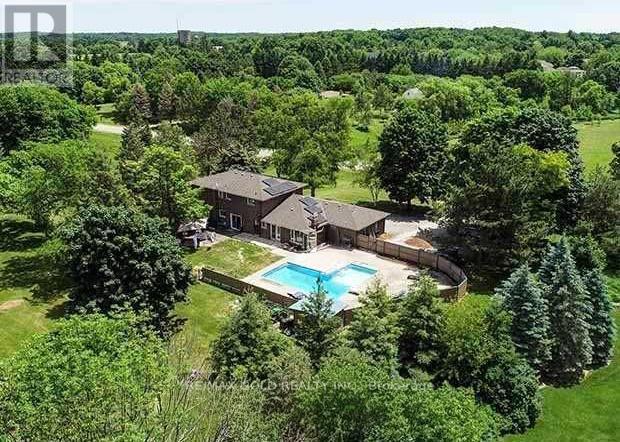14 Birchview Drive Caledon, Ontario L7K 0L5
$4,200 Monthly
4 Bedrooms and 3 Washrooms! In Estate Subdivision On Mature 2.5 Acre Lot With Towering Evergreens, In-Ground Pool, Natural Gas, Fiber Internet, Seasonal Stream W/Bridge While Being Only 20 Mins From Brampton. Walk out Basement . Covered Front Porch, Sunken Living Rm; Dining W/ Bamboo Flrs, Eat-In Kitchen Has Ss Appliances & W/Out To Deck; Family W/Gas Fp & Door To Yard; Master W/I Closet & 3-Piece Ensuite. Bsmt W/Gas Fp; Family Rm+W/Out To Yard. (id:24801)
Property Details
| MLS® Number | W12414265 |
| Property Type | Single Family |
| Community Name | Rural Caledon |
| Community Features | School Bus |
| Features | Wooded Area, Rolling, Conservation/green Belt |
| Parking Space Total | 10 |
| Pool Type | Inground Pool |
| Structure | Shed |
Building
| Bathroom Total | 4 |
| Bedrooms Above Ground | 4 |
| Bedrooms Total | 4 |
| Age | 31 To 50 Years |
| Appliances | Dryer, Stove, Washer, Refrigerator |
| Basement Features | Separate Entrance, Walk Out |
| Basement Type | N/a |
| Construction Style Attachment | Detached |
| Cooling Type | Central Air Conditioning |
| Exterior Finish | Brick |
| Fireplace Present | Yes |
| Flooring Type | Carpeted, Ceramic, Bamboo |
| Foundation Type | Concrete |
| Half Bath Total | 2 |
| Heating Fuel | Natural Gas |
| Heating Type | Forced Air |
| Stories Total | 2 |
| Size Interior | 2,000 - 2,500 Ft2 |
| Type | House |
Parking
| Attached Garage | |
| Garage |
Land
| Acreage | Yes |
| Sewer | Septic System |
| Size Depth | 382 Ft ,3 In |
| Size Frontage | 278 Ft |
| Size Irregular | 278 X 382.3 Ft ; 2.5 Acres W/ Pool |
| Size Total Text | 278 X 382.3 Ft ; 2.5 Acres W/ Pool|2 - 4.99 Acres |
Rooms
| Level | Type | Length | Width | Dimensions |
|---|---|---|---|---|
| Second Level | Bedroom 4 | 4.77 m | 2.35 m | 4.77 m x 2.35 m |
| Second Level | Primary Bedroom | 8.1 m | 4.1 m | 8.1 m x 4.1 m |
| Second Level | Bedroom 2 | 3.31 m | 3.72 m | 3.31 m x 3.72 m |
| Second Level | Bedroom 3 | 4.22 m | 3.32 m | 4.22 m x 3.32 m |
| Main Level | Foyer | 3.78 m | 3.48 m | 3.78 m x 3.48 m |
| Main Level | Living Room | 8.2 m | 4.09 m | 8.2 m x 4.09 m |
| Main Level | Dining Room | 3.84 m | 3.5 m | 3.84 m x 3.5 m |
| Main Level | Kitchen | 5.57 m | 4.1 m | 5.57 m x 4.1 m |
| Main Level | Family Room | 5.75 m | 4.13 m | 5.75 m x 4.13 m |
| Main Level | Laundry Room | 2.89 m | 2.2 m | 2.89 m x 2.2 m |
Utilities
| Cable | Available |
| Electricity | Installed |
https://www.realtor.ca/real-estate/28886202/14-birchview-drive-caledon-rural-caledon
Contact Us
Contact us for more information
Jaz Kahlon
Broker
(416) 893-2061
www.teamkahlon.com/
www.facebook.com/jasveerkahlon/
2720 North Park Drive #201
Brampton, Ontario L6S 0E9
(905) 456-1010
(905) 673-8900
Pritam Kahlon
Broker
(647) 892-2323
www.teamkahlon.com/
teamkahlon/
2720 North Park Drive #201
Brampton, Ontario L6S 0E9
(905) 456-1010
(905) 673-8900





