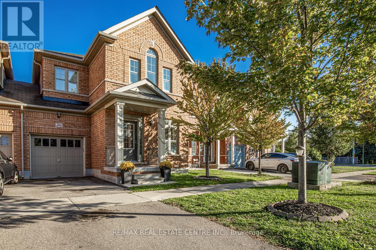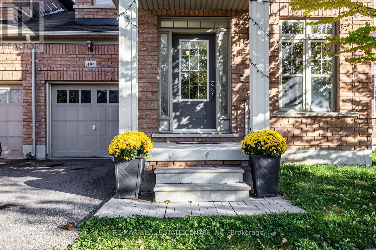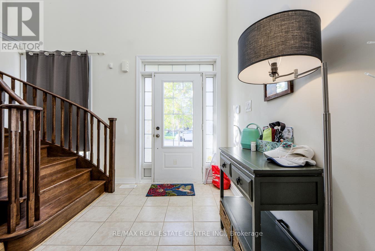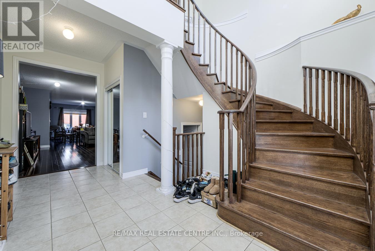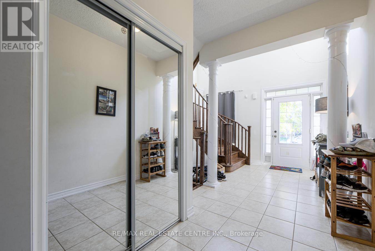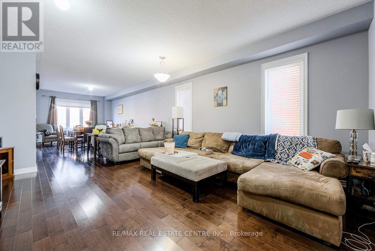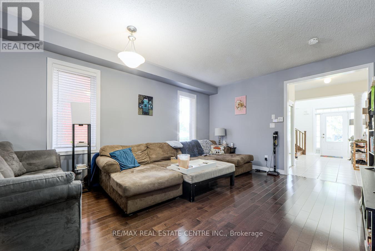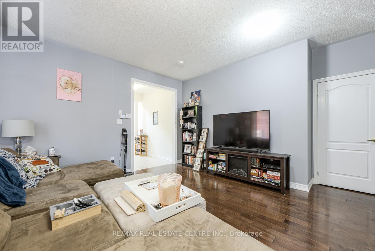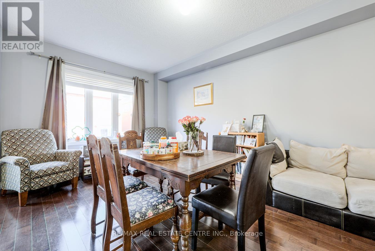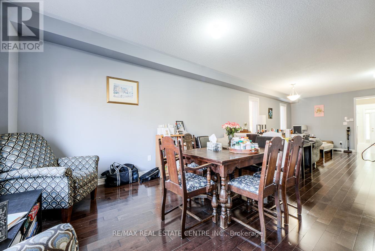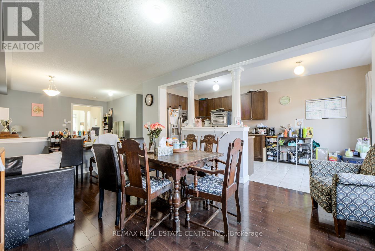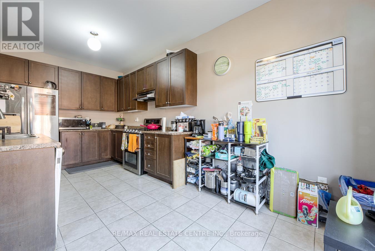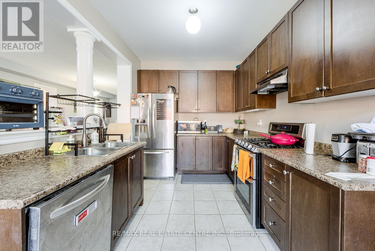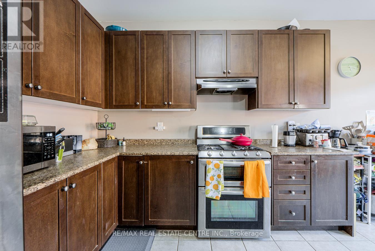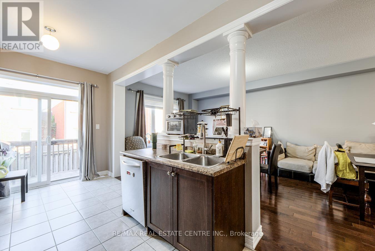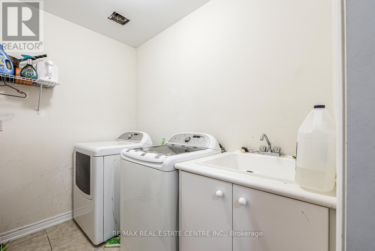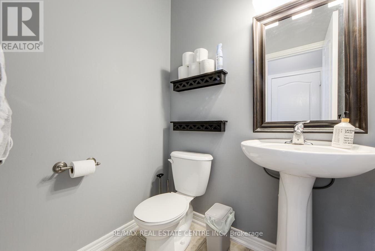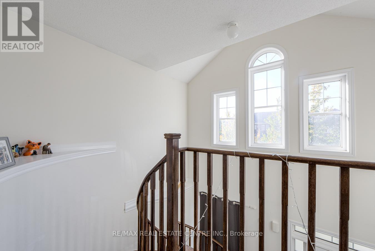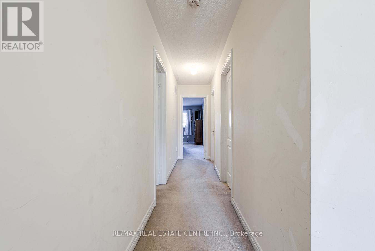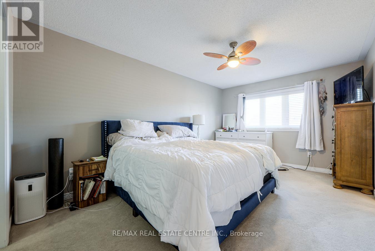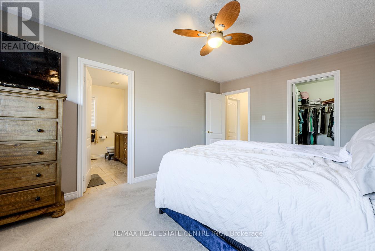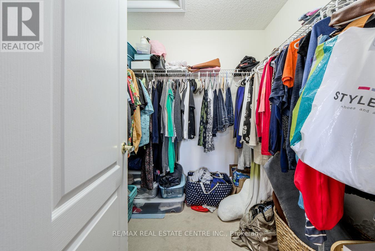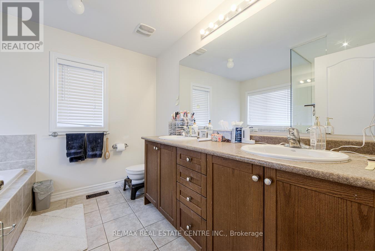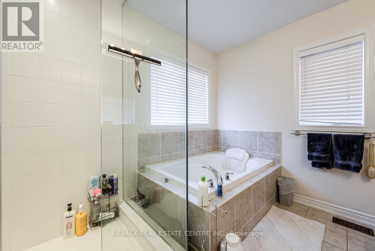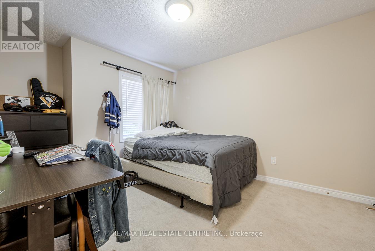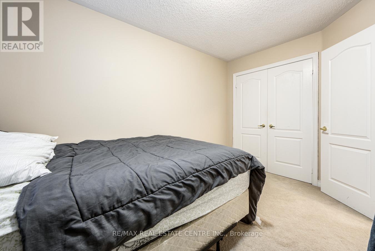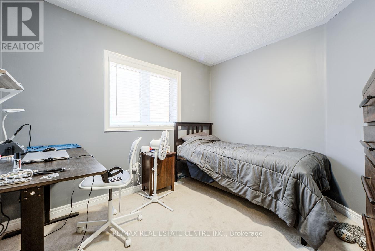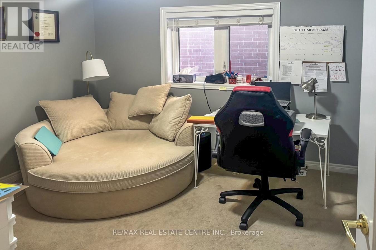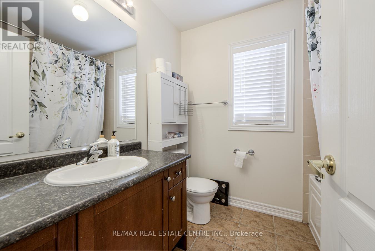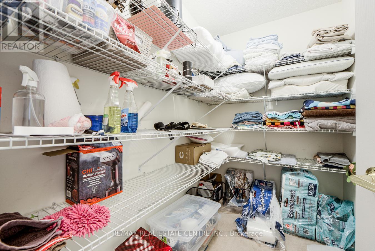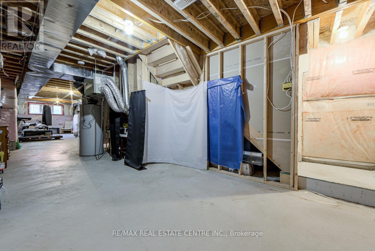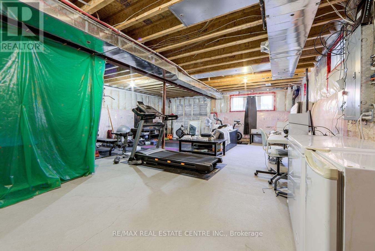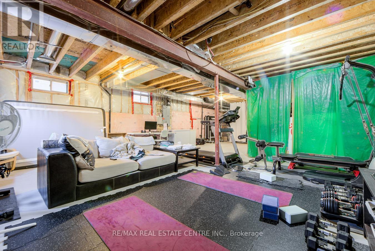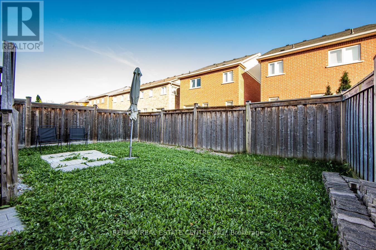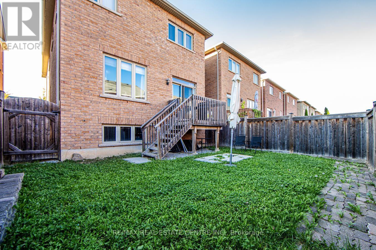494 Landsborough Avenue Milton, Ontario L9T 7X7
$999,900
Welcome to this beautiful and spacious One Of A Kind! Stunning Large 4Bdrm Arista Built, 2,200 Sq Ft Semi-Detached Home (Attached Only By The Garage) Overlooking The Niagara Escarpment offering a perfect blend of comfort, style, and functionality. From the moment you arrive, the striking brick exterior and inviting front entry set the tone for what awaits inside. Step into a bright and welcoming foyer featuring tiled floors and a stunning staircase. The main level boast 9Ft Ceilings an open-concept layout with large windows that fill the space with natural light. The formal living and dining areas flow seamlessly into a cozy family room, creating the perfect setting for both entertaining and everyday living. The upgraded kitchen is equipped with stainless steel appliances, ample cabinetry, and a functional layout with direct access to the backyard ideal for family gatherings. A convenient powder room and laundry area complete the main floor. Upstairs, youll find generously sized bedrooms, including a spacious primary suite with a walk-in closet and a luxurious ensuite featuring a double vanity, glass shower, and soaker tub. Additional bedrooms offer comfort and versatility for family, guests, or a home office. Located Close To All Amenities, Schools, Parks, Shopping, Hospitals & Hwys 401 & 407. (id:24801)
Property Details
| MLS® Number | W12414325 |
| Property Type | Single Family |
| Community Name | 1036 - SC Scott |
| Amenities Near By | Hospital, Park, Public Transit, Schools |
| Equipment Type | Water Heater |
| Parking Space Total | 2 |
| Rental Equipment Type | Water Heater |
Building
| Bathroom Total | 3 |
| Bedrooms Above Ground | 4 |
| Bedrooms Total | 4 |
| Age | 6 To 15 Years |
| Appliances | Water Heater |
| Basement Type | Full |
| Construction Style Attachment | Semi-detached |
| Cooling Type | Central Air Conditioning |
| Exterior Finish | Brick |
| Flooring Type | Hardwood, Ceramic, Carpeted |
| Foundation Type | Unknown |
| Half Bath Total | 1 |
| Heating Fuel | Natural Gas |
| Heating Type | Forced Air |
| Stories Total | 2 |
| Size Interior | 2,000 - 2,500 Ft2 |
| Type | House |
| Utility Water | Municipal Water |
Parking
| Attached Garage | |
| Garage |
Land
| Acreage | No |
| Fence Type | Fenced Yard |
| Land Amenities | Hospital, Park, Public Transit, Schools |
| Sewer | Sanitary Sewer |
| Size Depth | 88 Ft ,7 In |
| Size Frontage | 30 Ft |
| Size Irregular | 30 X 88.6 Ft |
| Size Total Text | 30 X 88.6 Ft |
| Zoning Description | Residential |
Rooms
| Level | Type | Length | Width | Dimensions |
|---|---|---|---|---|
| Second Level | Primary Bedroom | 4.85 m | 3.4 m | 4.85 m x 3.4 m |
| Second Level | Bedroom 2 | 4.45 m | 3.15 m | 4.45 m x 3.15 m |
| Second Level | Bedroom 3 | 3.18 m | 2.95 m | 3.18 m x 2.95 m |
| Second Level | Bedroom 4 | 3.15 m | 3 m | 3.15 m x 3 m |
| Main Level | Dining Room | 5.3 m | 4.3 m | 5.3 m x 4.3 m |
| Main Level | Living Room | 6.3 m | 3.5 m | 6.3 m x 3.5 m |
| Main Level | Kitchen | 3.2 m | 2.7 m | 3.2 m x 2.7 m |
| Main Level | Eating Area | 2.7 m | 2.6 m | 2.7 m x 2.6 m |
| Main Level | Foyer | 5.3 m | 2 m | 5.3 m x 2 m |
https://www.realtor.ca/real-estate/28886286/494-landsborough-avenue-milton-sc-scott-1036-sc-scott
Contact Us
Contact us for more information
Arun Khetarpal
Broker
(416) 402-1211
www.arunkhetarpal.ca/
2 County Court Blvd. Ste 150
Brampton, Ontario L6W 3W8
(905) 456-1177
(905) 456-1107
www.remaxcentre.ca/
Jayant Chopra
Salesperson
2 County Court Blvd. Ste 150
Brampton, Ontario L6W 3W8
(905) 456-1177
(905) 456-1107
www.remaxcentre.ca/


