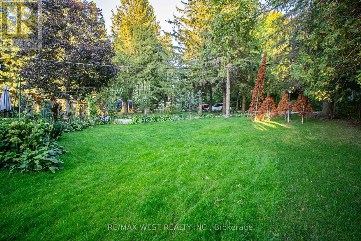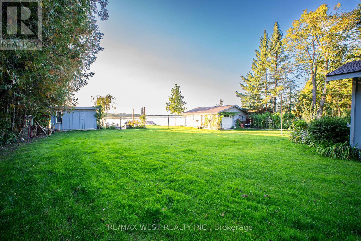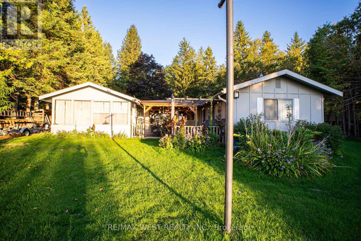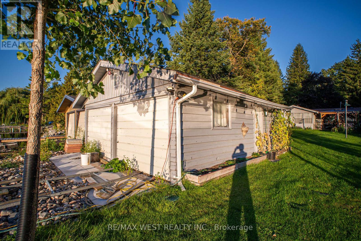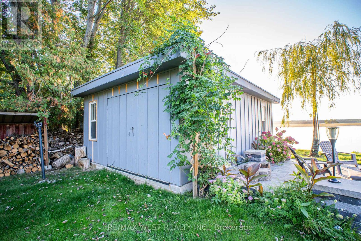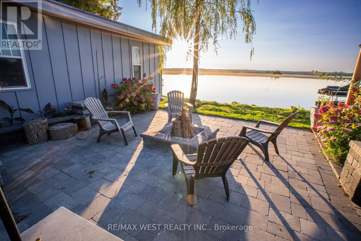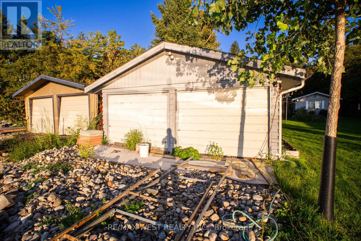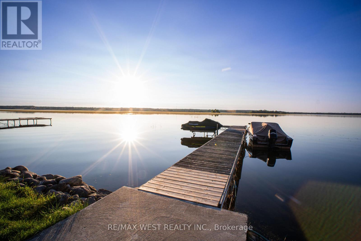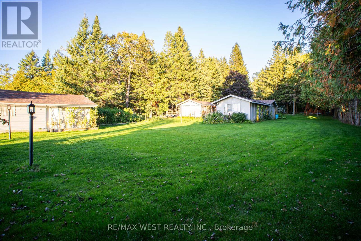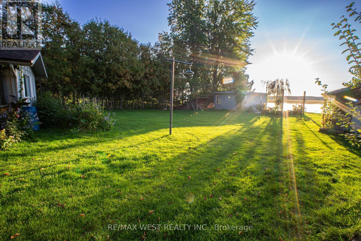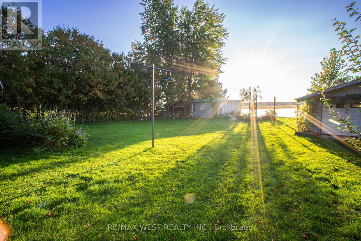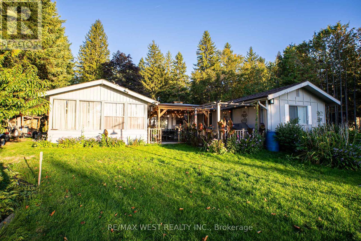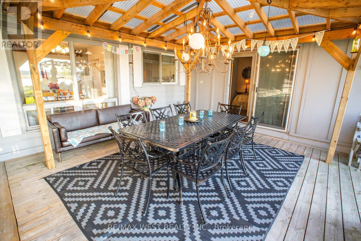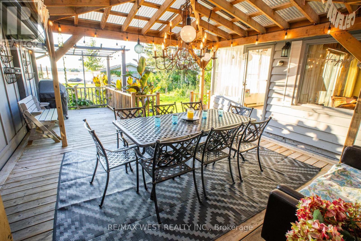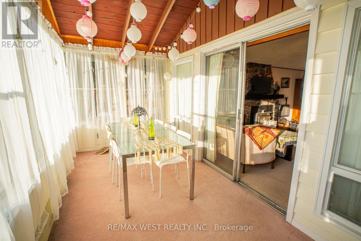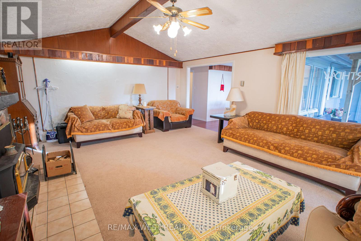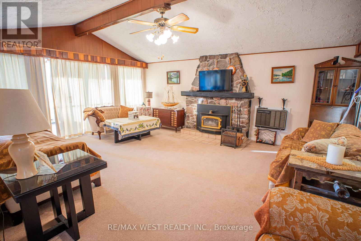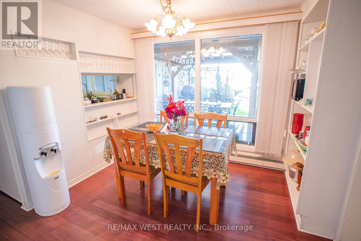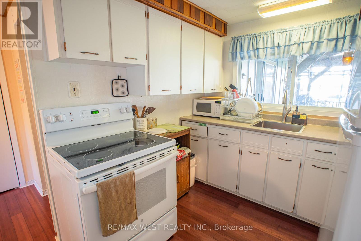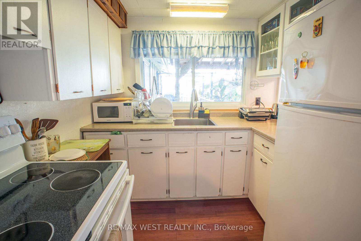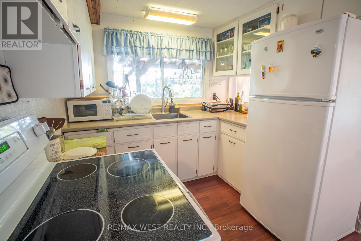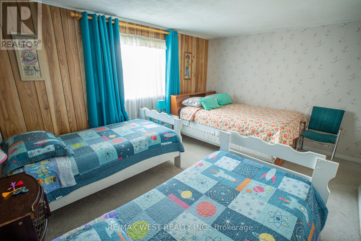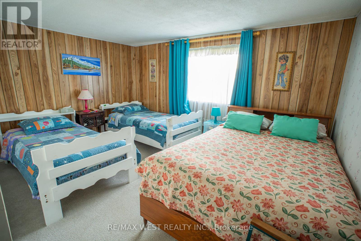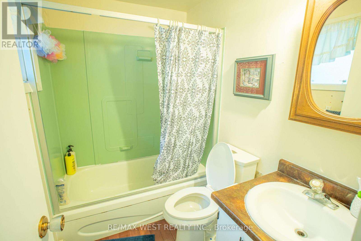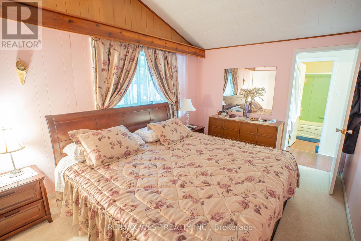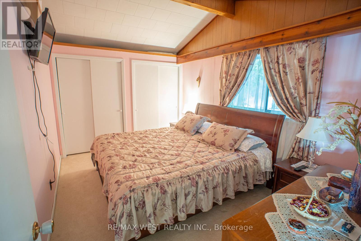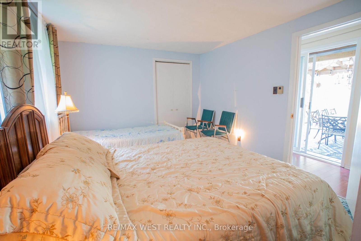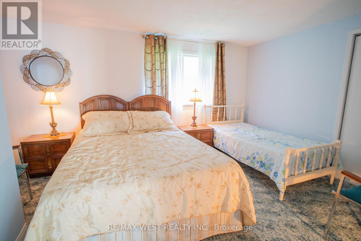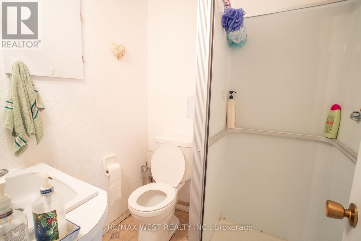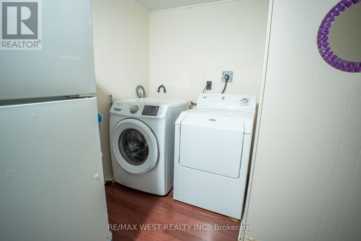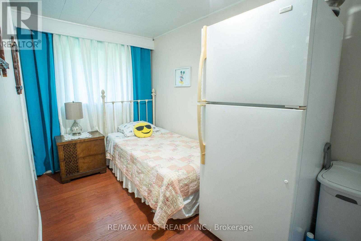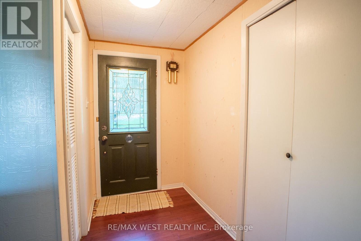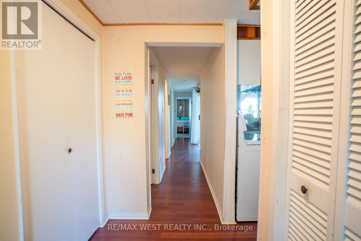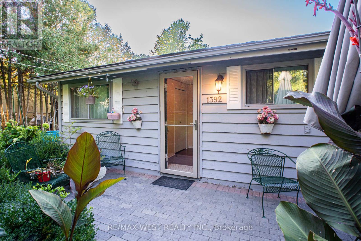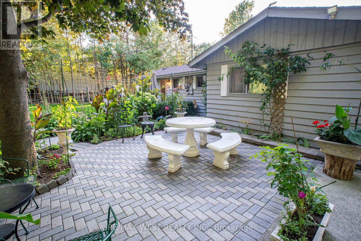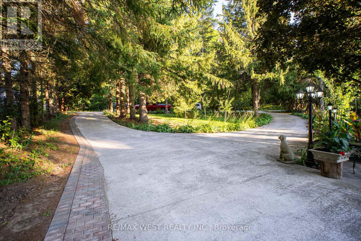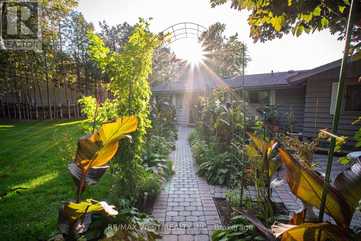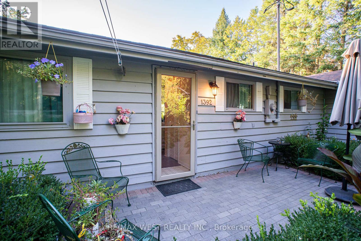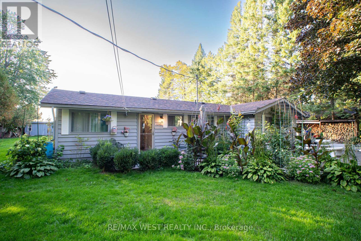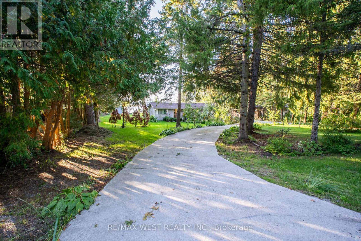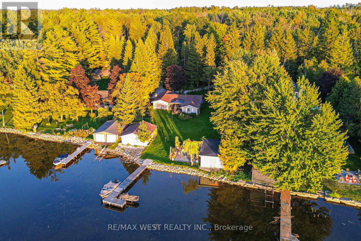1392 Island View Drive Selwyn, Ontario K0L 1T0
$875,000
Just 1.5 hours from Toronto, this immaculate 4-season waterfront cottage on Pigeon Lake offers approx. 1,500 sq ft of well-kept living space with 4 bedrooms. The bright living room features vaulted ceilings and a newer airtight woodstove. A sunroom provides beautiful lake views, while the outdoors includes a 370 sq ft firepit patio and a 360 sq ft deck with gazebo, both overlooking the water. Enjoy stunning sunsets with ideal western exposure. A new double dry boathouse (permits in process) offers storage for all your water toys. The 48' aluminum dock with a cable bridge system is included. The lot is nicely treed at the roadside with a new circular driveway, offering privacy and curb appeal. Natural gas is at the street, and the property has year-round road access with garbage pickup. Turn-key and ready to enjoy, perfect for weekend escapes or year-round living. (id:24801)
Property Details
| MLS® Number | X12414400 |
| Property Type | Single Family |
| Community Name | Selwyn |
| Community Features | Fishing |
| Easement | Flood Plain |
| Features | Flat Site, Lighting, Paved Yard |
| Parking Space Total | 8 |
| Structure | Patio(s), Porch, Boathouse, Dock |
| View Type | Lake View, Direct Water View |
| Water Front Type | Waterfront |
Building
| Bathroom Total | 2 |
| Bedrooms Above Ground | 4 |
| Bedrooms Total | 4 |
| Amenities | Canopy |
| Appliances | Water Heater, Dryer, Microwave, Stove, Refrigerator |
| Architectural Style | Bungalow |
| Basement Type | Crawl Space |
| Construction Style Attachment | Detached |
| Cooling Type | Wall Unit |
| Exterior Finish | Wood |
| Fireplace Present | Yes |
| Fireplace Total | 1 |
| Fireplace Type | Woodstove |
| Foundation Type | Block |
| Heating Fuel | Electric |
| Heating Type | Baseboard Heaters |
| Stories Total | 1 |
| Size Interior | 1,100 - 1,500 Ft2 |
| Type | House |
Parking
| No Garage |
Land
| Access Type | Public Road, Private Docking |
| Acreage | No |
| Sewer | Septic System |
| Size Depth | 242 Ft |
| Size Frontage | 117 Ft |
| Size Irregular | 117 X 242 Ft ; 117' Road Frontage, 97' Waterfrontage |
| Size Total Text | 117 X 242 Ft ; 117' Road Frontage, 97' Waterfrontage|1/2 - 1.99 Acres |
| Zoning Description | Res |
Rooms
| Level | Type | Length | Width | Dimensions |
|---|---|---|---|---|
| Main Level | Living Room | 5.94 m | 5.63 m | 5.94 m x 5.63 m |
| Main Level | Kitchen | 3.04 m | 2.54 m | 3.04 m x 2.54 m |
| Main Level | Dining Room | 3.04 m | 2.94 m | 3.04 m x 2.94 m |
| Main Level | Primary Bedroom | 3.96 m | 3.91 m | 3.96 m x 3.91 m |
| Main Level | Bedroom | 3.66 m | 2.29 m | 3.66 m x 2.29 m |
| Main Level | Bedroom | 4.41 m | 3.14 m | 4.41 m x 3.14 m |
| Main Level | Bedroom | 4.01 m | 2.89 m | 4.01 m x 2.89 m |
| Main Level | Utility Room | 2.13 m | 1.54 m | 2.13 m x 1.54 m |
| Main Level | Sunroom | 15.22 m | 7.64 m | 15.22 m x 7.64 m |
Utilities
| Electricity | Installed |
| Cable | Available |
| Wireless | Available |
| Electricity Connected | Connected |
| Natural Gas Available | Available |
https://www.realtor.ca/real-estate/28886543/1392-island-view-drive-selwyn-selwyn
Contact Us
Contact us for more information
Almidjo Nastimi
Salesperson
141 King Road Unit 11
Richmond Hill, Ontario L4E 3L7
(905) 773-8000
(905) 773-6648


