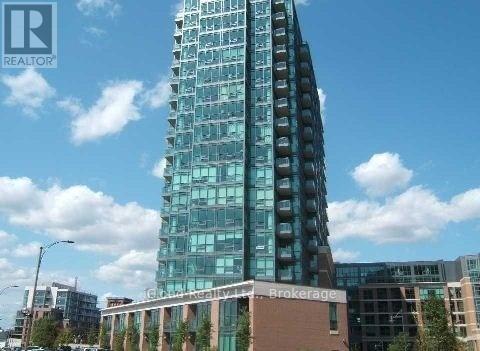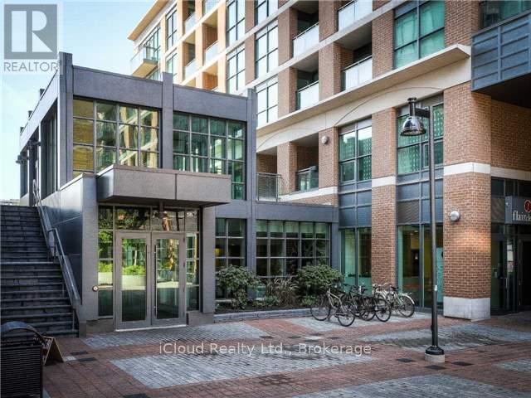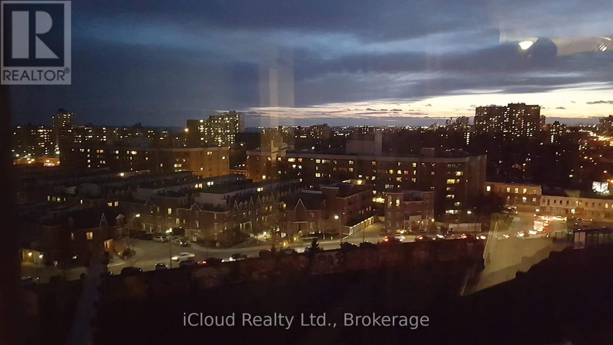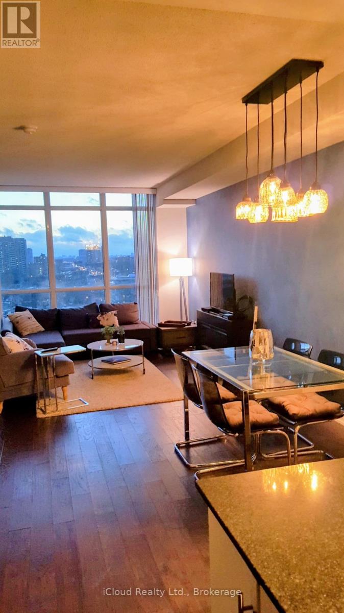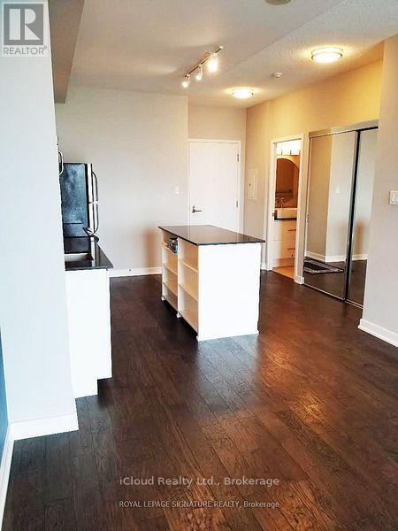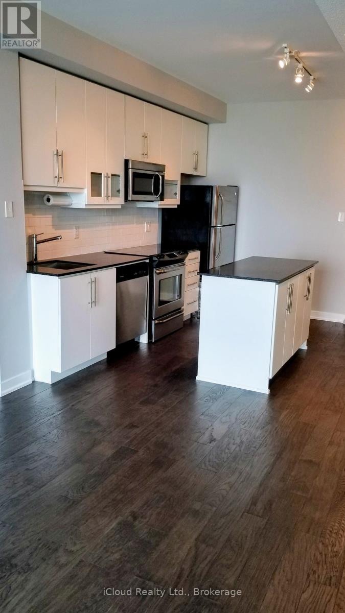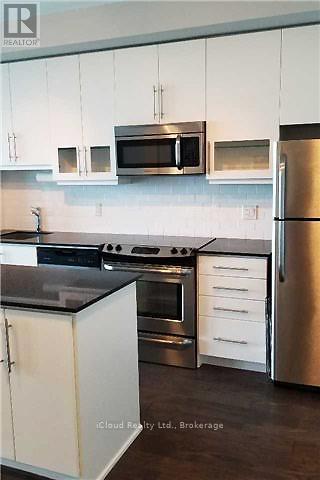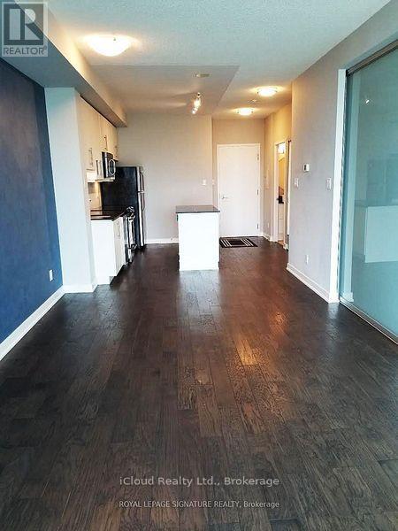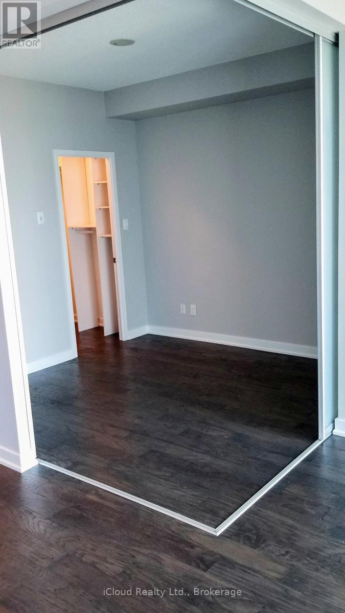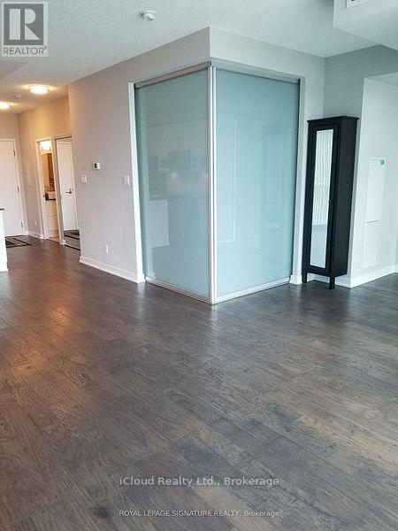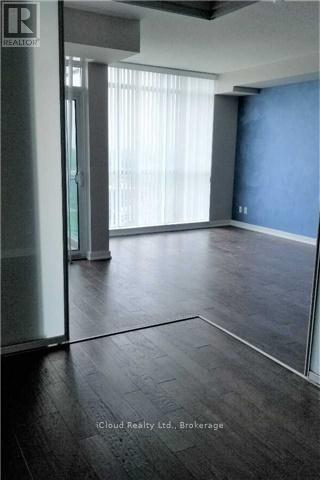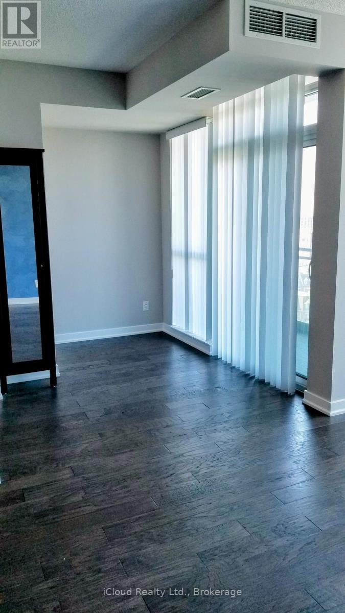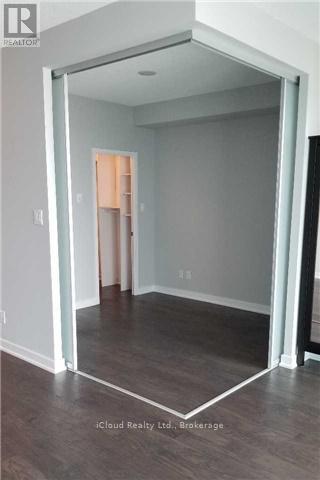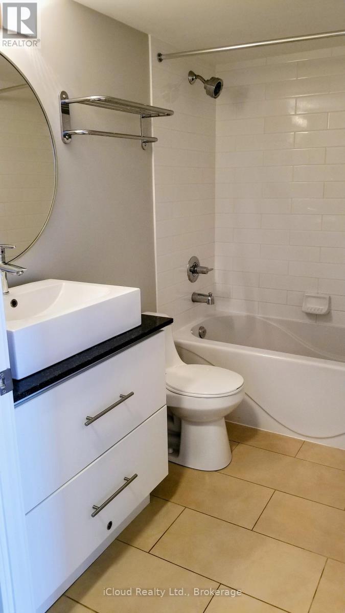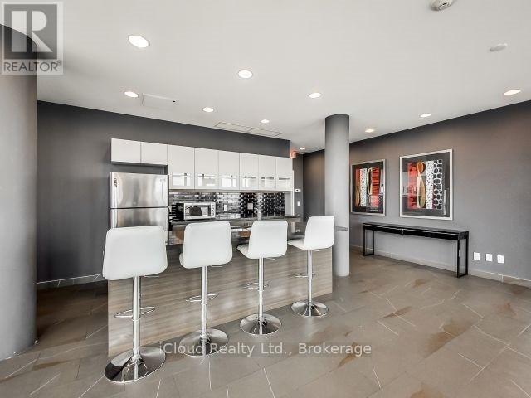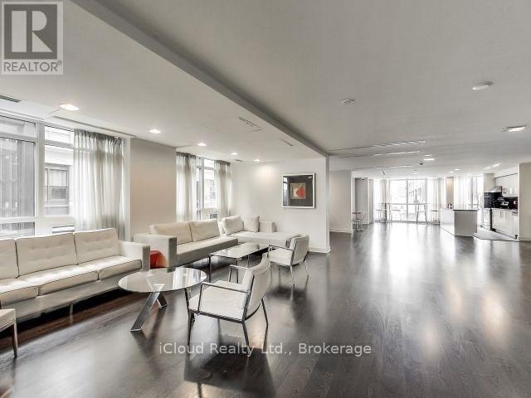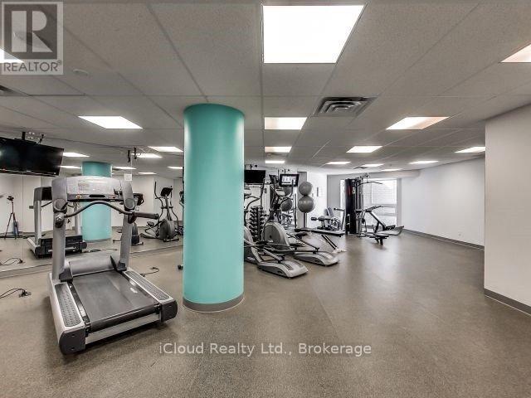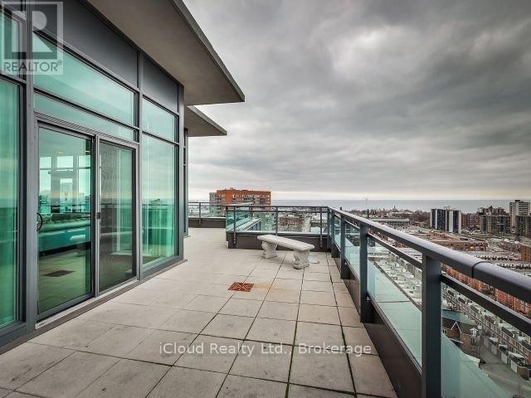1212 - 1171 Queen Street W Toronto, Ontario M6J 0A5
$629,000Maintenance, Water, Heat, Insurance
$544.70 Monthly
Maintenance, Water, Heat, Insurance
$544.70 MonthlyUnobstructed view in sought after Bohemian Embassy condo! Beautiful sunset views from your balcony! Enjoy all Queen West has to offer from your front door! Impeccable condition! Hardwood floors, stainless steel fridge, stove, dishwasher! Kitchen features granite counters with large island! Sunlit living/dining room! Large bedroom with huge walk-in closet and built-in shelving! Walk-out to private balcony! TTC at your door! Steps to the Drake, Gladstone, Trinity Bellwoods, Liberty Village! The waterfront, downtown, U of T and Billy Bishop are minutes away! Building amenities include a great gym, rooftop terrace with skyline views, BBQs, party room, visitor parking and 24/7 concierge! (id:24801)
Property Details
| MLS® Number | C12414537 |
| Property Type | Single Family |
| Community Name | Little Portugal |
| Community Features | Pet Restrictions |
| Features | Balcony, Carpet Free, In Suite Laundry |
Building
| Bathroom Total | 1 |
| Bedrooms Above Ground | 1 |
| Bedrooms Total | 1 |
| Amenities | Storage - Locker |
| Appliances | Blinds, Dishwasher, Dryer, Microwave, Stove, Washer, Refrigerator |
| Cooling Type | Central Air Conditioning |
| Exterior Finish | Concrete, Brick |
| Flooring Type | Hardwood |
| Heating Fuel | Natural Gas |
| Heating Type | Forced Air |
| Size Interior | 600 - 699 Ft2 |
| Type | Apartment |
Parking
| Underground | |
| Garage |
Land
| Acreage | No |
Rooms
| Level | Type | Length | Width | Dimensions |
|---|---|---|---|---|
| Ground Level | Living Room | 3.68 m | 3.35 m | 3.68 m x 3.35 m |
| Ground Level | Dining Room | 2.66 m | 3.35 m | 2.66 m x 3.35 m |
| Ground Level | Kitchen | 3.66 m | 2.19 m | 3.66 m x 2.19 m |
| Ground Level | Primary Bedroom | 3.05 m | 293 m | 3.05 m x 293 m |
| Ground Level | Den | 2.13 m | 2.93 m | 2.13 m x 2.93 m |
Contact Us
Contact us for more information
Lily Smith
Salesperson
1396 Don Mills Road Unit E101
Toronto, Ontario M3B 0A7
(416) 364-4776


